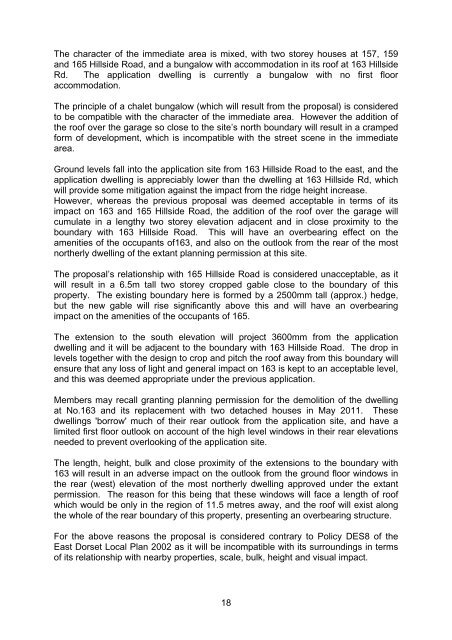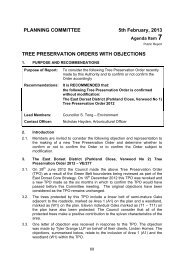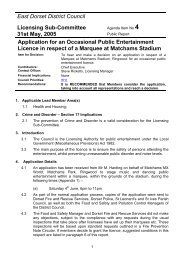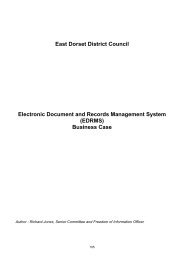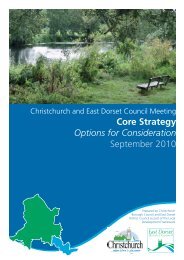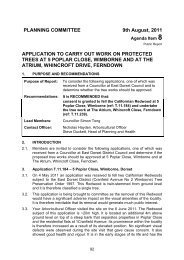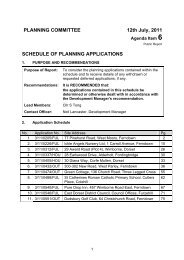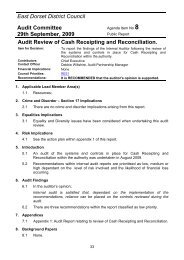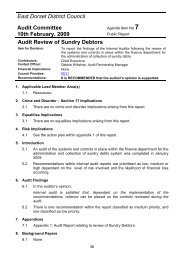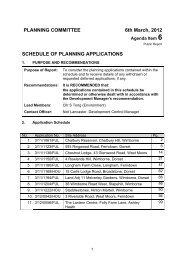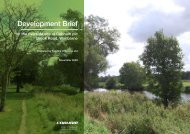schedule of planning applications
schedule of planning applications
schedule of planning applications
You also want an ePaper? Increase the reach of your titles
YUMPU automatically turns print PDFs into web optimized ePapers that Google loves.
The character <strong>of</strong> the immediate area is mixed, with two storey houses at 157, 159<br />
and 165 Hillside Road, and a bungalow with accommodation in its ro<strong>of</strong> at 163 Hillside<br />
Rd. The application dwelling is currently a bungalow with no first floor<br />
accommodation.<br />
The principle <strong>of</strong> a chalet bungalow (which will result from the proposal) is considered<br />
to be compatible with the character <strong>of</strong> the immediate area. However the addition <strong>of</strong><br />
the ro<strong>of</strong> over the garage so close to the site’s north boundary will result in a cramped<br />
form <strong>of</strong> development, which is incompatible with the street scene in the immediate<br />
area.<br />
Ground levels fall into the application site from 163 Hillside Road to the east, and the<br />
application dwelling is appreciably lower than the dwelling at 163 Hillside Rd, which<br />
will provide some mitigation against the impact from the ridge height increase.<br />
However, whereas the previous proposal was deemed acceptable in terms <strong>of</strong> its<br />
impact on 163 and 165 Hillside Road, the addition <strong>of</strong> the ro<strong>of</strong> over the garage will<br />
cumulate in a lengthy two storey elevation adjacent and in close proximity to the<br />
boundary with 163 Hillside Road. This will have an overbearing effect on the<br />
amenities <strong>of</strong> the occupants <strong>of</strong>163, and also on the outlook from the rear <strong>of</strong> the most<br />
northerly dwelling <strong>of</strong> the extant <strong>planning</strong> permission at this site.<br />
The proposal’s relationship with 165 Hillside Road is considered unacceptable, as it<br />
will result in a 6.5m tall two storey cropped gable close to the boundary <strong>of</strong> this<br />
property. The existing boundary here is formed by a 2500mm tall (approx.) hedge,<br />
but the new gable will rise significantly above this and will have an overbearing<br />
impact on the amenities <strong>of</strong> the occupants <strong>of</strong> 165.<br />
The extension to the south elevation will project 3600mm from the application<br />
dwelling and it will be adjacent to the boundary with 163 Hillside Road. The drop in<br />
levels together with the design to crop and pitch the ro<strong>of</strong> away from this boundary will<br />
ensure that any loss <strong>of</strong> light and general impact on 163 is kept to an acceptable level,<br />
and this was deemed appropriate under the previous application.<br />
Members may recall granting <strong>planning</strong> permission for the demolition <strong>of</strong> the dwelling<br />
at No.163 and its replacement with two detached houses in May 2011. These<br />
dwellings 'borrow' much <strong>of</strong> their rear outlook from the application site, and have a<br />
limited first floor outlook on account <strong>of</strong> the high level windows in their rear elevations<br />
needed to prevent overlooking <strong>of</strong> the application site.<br />
The length, height, bulk and close proximity <strong>of</strong> the extensions to the boundary with<br />
163 will result in an adverse impact on the outlook from the ground floor windows in<br />
the rear (west) elevation <strong>of</strong> the most northerly dwelling approved under the extant<br />
permission. The reason for this being that these windows will face a length <strong>of</strong> ro<strong>of</strong><br />
which would be only in the region <strong>of</strong> 11.5 metres away, and the ro<strong>of</strong> will exist along<br />
the whole <strong>of</strong> the rear boundary <strong>of</strong> this property, presenting an overbearing structure.<br />
For the above reasons the proposal is considered contrary to Policy DES8 <strong>of</strong> the<br />
East Dorset Local Plan 2002 as it will be incompatible with its surroundings in terms<br />
<strong>of</strong> its relationship with nearby properties, scale, bulk, height and visual impact.<br />
18


