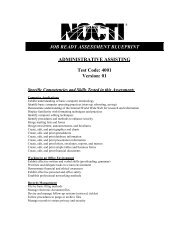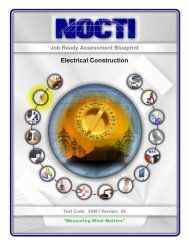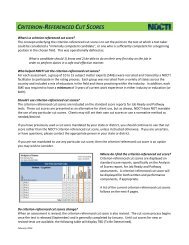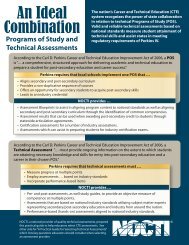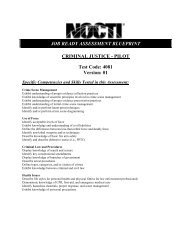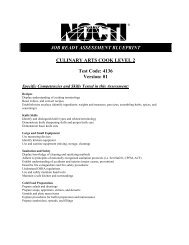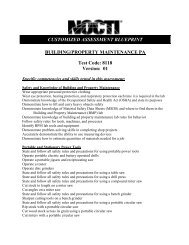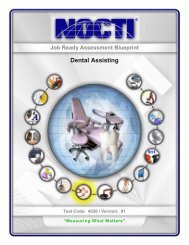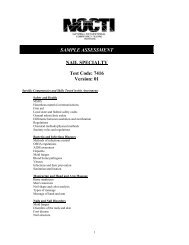Carpentry - nocti
Carpentry - nocti
Carpentry - nocti
Create successful ePaper yourself
Turn your PDF publications into a flip-book with our unique Google optimized e-Paper software.
Job Ready Assessment Blueprint<br />
<strong>Carpentry</strong><br />
Test Code: 4015 / Version: 01<br />
“Measuring What Matters”
<strong>Carpentry</strong><br />
Specific Competencies and Skills Tested in this Assessment:<br />
Safety<br />
<br />
<br />
<br />
Demonstrate safe material handling practices<br />
Display comprehension of workplace/job-site safety procedures<br />
Exhibit knowledge of MSDS and personal protective equipment (PPE)<br />
Tools and Accessories<br />
<br />
<br />
<br />
<br />
Use and maintain hand tools<br />
Use and maintain power tools<br />
Use and maintain measuring,<br />
layout, and marking tools<br />
Display understanding of tool<br />
safety issues<br />
Blueprint Reading and Estimation<br />
<br />
<br />
<br />
<br />
<br />
<br />
Demonstrate awareness of<br />
building codes<br />
Display comprehension of<br />
dimensions and scales<br />
Read and understand various views<br />
and elevations<br />
Display understanding of symbols,<br />
lines, and details<br />
Extrapolate information from a<br />
set of plans<br />
Estimate materials quantities<br />
Foundations, Forms, and Concrete<br />
<br />
<br />
<br />
<br />
Lay out foundation<br />
Construct and align footing and foundation forms<br />
Install, brace, and align and remove formwork<br />
Understand concrete characteristics<br />
Page 1 of 7<br />
NOCTI Job Ready Assessment<br />
Copyright © NOCTI All Rights Reserved
<strong>Carpentry</strong><br />
Specific Competencies and Skills continued:<br />
Rough Framing<br />
<br />
<br />
<br />
<br />
Lay out and install floor systems<br />
Calculate rough openings; lay out and construct wall systems<br />
Calculate, lay out, and install roof systems<br />
Calculate, lay out, and install stairs and other specialty components<br />
Exterior Finish<br />
<br />
<br />
<br />
<br />
Identify and install cornice and<br />
trim<br />
Calculate and install roofing<br />
Identify, prepare, and install<br />
windows and doors<br />
Calculate, lay out, and install<br />
siding<br />
Interior Systems Installation<br />
<br />
<br />
Install insulation<br />
Install and finish interior walls<br />
Interior Finish<br />
<br />
<br />
<br />
Install interior doors<br />
Install standing and running trim<br />
Install hardware<br />
<strong>Carpentry</strong> Related Mathematics<br />
<br />
<br />
<br />
Perform basic mathematical operations; whole<br />
numbers, fractions, and decimals<br />
Perform linear, square, and cubic computations<br />
Perform algebraic and geometric functions<br />
Page 2 of 7<br />
NOCTI Job Ready Assessment<br />
Copyright © NOCTI All Rights Reserved
<strong>Carpentry</strong><br />
Written Assessment:<br />
Administration Time: 3 hours<br />
Number of Questions: 150<br />
Areas Covered<br />
Page 3 of 7<br />
NOCTI Job Ready Assessment<br />
Copyright © NOCTI All Rights Reserved
<strong>Carpentry</strong><br />
Sample Questions:<br />
OSHA regulations require that a trench be<br />
sloped, shored, or protected by a trench box<br />
when it exceeds<br />
A. 2 feet<br />
B. 5 feet<br />
C. 10 feet<br />
D. 20 feet<br />
Sill plates setting on concrete should be<br />
A. air-dried to 15 percent m.c. softwood<br />
B. quarter sawn hardwood<br />
C. kiln-dried southern yellow pine<br />
D. pressure or chemically treated lumber<br />
Concrete walls are generally anchored to footings by means of<br />
A. epoxy and bonding agents<br />
B. keyways or steel dowels<br />
C. rich grout and aggregate<br />
D. structural steel<br />
The framing member that supports the tail joists is called a<br />
A. cripple<br />
B. header<br />
C. joist<br />
D. trimmer<br />
The standard exposure of an asphalt or fiberglass three-tab shingle is<br />
A. 3 inches<br />
B. 4 inches<br />
C. 5 inches<br />
D. 6 inches<br />
Page 4 of 7<br />
NOCTI Job Ready Assessment<br />
Copyright © NOCTI All Rights Reserved
<strong>Carpentry</strong><br />
Performance Assessment:<br />
Administration Time: 2 hours and 40 minutes<br />
Number of Jobs: 7<br />
Areas Covered:<br />
17% Tool and Material Identification<br />
Accuracy of identification of saws, bits, saw<br />
blades, wrenches, nails, fasteners, lumber,<br />
finishing tools, layout tools, marking tools,<br />
and time to complete Job 1.<br />
9% Square Layout<br />
Handling of equipment, project layout techniques used, accuracy of side length and<br />
diagonals, and time to complete Job 2.<br />
8% Builder’s Level<br />
Set up and handling of instrument, techniques used to determine top of foundation,<br />
accuracy of level marks, and time to complete Job 3.<br />
21% Blueprint Reading/Sole Plate Layout<br />
Layout of plate, interpretation of plans, length of plate, door centerline, door<br />
rough opening, bi-fold door centerline, bi-fold door rough opening, closet partition<br />
intersection, stud spacing, used standard markings, hall closet depth, and time to<br />
complete Job 4.<br />
18% Rafter Lay Out<br />
Layout of rafter, use of tools, interpretation of plans, placement of rafter crown,<br />
ridge plumb cut, rafter line length, plate line plumb cut, overhang length, tail plumb<br />
cut mark, fascia plumb cut deduction mark, ridge plumb cut deduction mark, bird’s<br />
mouth location and layout, and time to complete Job 5.<br />
10% Stairway Stringer<br />
Layout of 3-tread stringer, use of tools, interpretation of plans, riser height,<br />
tread run, stringer marking at floor level, tread thickness, and time to complete<br />
Job 6.<br />
Page 5 of 7<br />
NOCTI Job Ready Assessment<br />
Copyright © NOCTI All Rights Reserved
<strong>Carpentry</strong><br />
Areas Covered continued:<br />
17% Interior Frame<br />
Procedures for installing, shimming, and nailing frame, procedures for installing<br />
trim, operation of miter saw, use of hand tools, safety, window plumb and level,<br />
window shims, quality of trim cuts, tightness of joints, quality of nailing, reveal<br />
allowance, and time to complete Job 7.<br />
Page 6 of 7<br />
NOCTI Job Ready Assessment<br />
Copyright © NOCTI All Rights Reserved
<strong>Carpentry</strong><br />
Sample Job:<br />
Maximum Time:<br />
Participant Activity:<br />
Builder’s Level<br />
20 minutes<br />
The test participant will set up and use the builder’s level<br />
to establish the height of the instrument. Based on<br />
calculations, the participant will establish an elevation<br />
height of 100 feet, 8 inches.<br />
The Association for Career and Technical Education (ACTE), the leading professional organization<br />
for career and technical educators, commends all students who<br />
participate in career and technical education programs and<br />
choose to validate their educational attainment through<br />
rigorous technical assessments. In taking this assessment you<br />
demonstrate to your school, your parents and guardians, your<br />
future employers and yourself that you understand the<br />
concepts and knowledge needed to succeed in the workplace.<br />
Good Luck!<br />
Page 7 of 7<br />
NOCTI Job Ready Assessment<br />
Copyright © NOCTI All Rights Reserved







