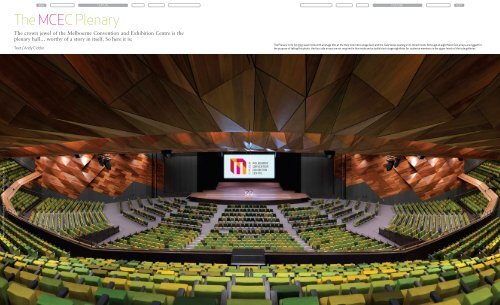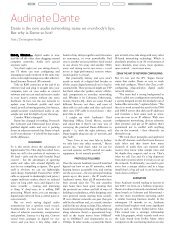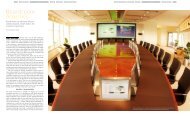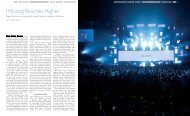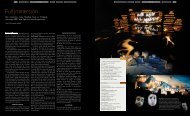You also want an ePaper? Increase the reach of your titles
YUMPU automatically turns print PDFs into web optimized ePapers that Google loves.
026<br />
FEATURE<br />
FEATURE 027<br />
<strong>The</strong> <strong>MCEC</strong> <strong>Plenary</strong><br />
<strong>The</strong> crown jewel of the Melbourne Convention and Exhibition Centre is the<br />
plenary hall… worthy of a story in itself. So here it is:<br />
Text:/ Andy Ciddor<br />
<strong>The</strong> <strong>Plenary</strong> in its full 5553 seat mode with all stage lifts at the their one metre stage level and the Gala Venue seating in its tiered mode. Although all eight Nexo Geo arrays are rigged for<br />
the purpose of taking this photo, the four side arrays are not required in this mode and actually block stage sightlines for audience members in the upper levels of the side galleries.<br />
Image courtesy of Melbourne Convention and Exhibition Centre
028<br />
FEATURE<br />
Image courtesy of Melbourne Convention and Exhibition Centre<br />
<strong>Plenary</strong> Hall 2, the largest of the three halls formed by deploying the dividing walls. <strong>The</strong> entire stage is contained within this central space, although only the two central speaker arrays are used.<br />
Every self respecting conference centre has a<br />
plenary hall: a place where all of the delegates from<br />
a conference can gather together for important<br />
plenary sessions such as openings, closings and<br />
keynote addresses. Indeed, the word ‘plenary’<br />
means composed of all the members. It also has<br />
another, less frequently used meaning: full and<br />
complete, not limited in any respect. <strong>The</strong> <strong>Plenary</strong><br />
at the recently opened Melbourne Convention<br />
and Exhibition Centre takes that second meaning<br />
to new heights, depths, and widths.<br />
From its inception, the specifications for the<br />
plenary hall have included an extraordinarily<br />
diverse range of capabilities and operating modes.<br />
Not only is the hall capable of seating 5553<br />
delegates for the plenary sessions of conferences<br />
held in the centre, it includes the capability of<br />
being divided to become three fully-functional,<br />
acoustically-isolated theatres, two of which seat<br />
1507 and the third 2569.<br />
While using operable walls to divide a room<br />
is not exactly a ground-breaking innovation, the<br />
capability of converting a 1525-seat lower level of<br />
the venue from tiered theatrical seating, to flat floor<br />
seating, or cleared flat floor, or tiered conference<br />
seating, or tiered cabaret floor, or dozens of other<br />
possible floor configurations – each in under 10<br />
minutes – is more than a little in advance of what<br />
most other plenary halls can do.<br />
<strong>The</strong> capabilities of the theatre include<br />
everything from being a three-tiered theatrical<br />
and concert space with full production facilities,<br />
to being a two-tiered sports arena with direct<br />
access to the loading dock at arena level, or being<br />
a flat-floor exhibition or banquet space with<br />
direct vehicle access and the capacity to support<br />
forklifts and 40-tonne trucks, or being a cabaret<br />
venue, or being up to three fully AV-equipped<br />
conference rooms. All venue facilities, from air<br />
conditioning to communications, can operate<br />
either as a single, seamlessly-integrated system,<br />
or three autonomous rooms. When divided, the<br />
larger central room retains the entire main stage.<br />
WALKING THE MAIN STAGE<br />
<strong>The</strong> main <strong>Plenary</strong> stage is 38m wide from<br />
wall to wall and 12m from setting line to back<br />
wall, with a distance between tormentors of 18m.<br />
Supplied by Jands, who designed, installed and<br />
commissioned all <strong>Plenary</strong> staging and lighting<br />
systems, the stage has four independent lifts, each<br />
a steel platform 18m wide by 3m deep and each<br />
carried on six, 18-inch (457mm) diameter Spiralift<br />
actuators. <strong>The</strong> forestage, which can be lowered to<br />
form an orchestra pit, consists of a 22m-wide by<br />
2.7m-deep steel platform carried on 10 Spiralifts,<br />
and a curved steel platform 19m wide and 2.8m<br />
deep, carried on eight more 18-inch Spiralifts. All<br />
lifts are designed for a rather hefty 20kPa load<br />
(approximately 2000kg/sqm) to carry the fullyladen<br />
trucks that can be driven into the venue<br />
from the loading dock, when the stage is lowered<br />
to auditorium floor level.<br />
Over the stage there are 30 Jands motorised<br />
flying battens. Each 24m-wide batten has a load<br />
capacity of 500kg and is suspended from a 750kg<br />
AC electric winch to provide 9.5m of flying height,<br />
which is plenty if you want to hang scenery, but<br />
not enough for flown scene changes. <strong>The</strong> winch<br />
system is driven from a Jands-designed Stage<br />
Technologies controller.<br />
SIDE STAGES<br />
If required, the two side rooms can be provided<br />
with 10m-wide, demountable ProStage decks at<br />
one metre height and up to eight metres deep.<br />
Above both stage areas there are five Jandssupplied<br />
flying battens of varying widths, each<br />
suspended from a 350kg capacity AC electric<br />
winch system and driven by a basic Stage<br />
Technologies controller.<br />
IN NEED OF A LIFT<br />
<strong>The</strong> rear 14 rows of the theatre’s ground level<br />
seating comprise a series of independent lifts that<br />
can vary in height, and more unusually, deploy or<br />
store their seats on demand. Developed by Gala,<br />
the Venue seating system stores the seats inside<br />
the lift and rotates them up out of the lift and<br />
onto the platform when required. Each platform<br />
is actuated by a pair of six-inch (152mm) Spiralifts<br />
that allow for the adjustment of height from flatfloor<br />
to balcony level.<br />
<strong>The</strong> Venue lift mechanisms were built by<br />
Melbourne engineering company Metaltec to<br />
Gala Systems design, using Spiralift actuators<br />
shipped out from Canada. <strong>The</strong> multicoloured<br />
Camatic Evoke seats (with fold-out A3 writing<br />
tablets for conference sessions) are mounted on<br />
a beam located underneath the platform deck,<br />
hanging like rows of sleeping bats when stored.<br />
<strong>The</strong> mounting beam is mechanically rotated<br />
to swing the seats up and over the edge of the<br />
platform when they are required. As rotation<br />
necessitates a substantial clearance, the control<br />
system is programmed to raise alternate lifts to<br />
a sufficient height when rotating the seats. Thus<br />
1525 seats can be deployed or removed, and floor<br />
levels reconfigured in just 10 minutes, at the click<br />
of a mouse or a tap on a touchscreen (once the<br />
area has been cleared and secured of course).<br />
While more than capable of supporting the<br />
weight of seats and audiences, the Spiralifts in the<br />
Venue system are not up to the task of supporting<br />
Image courtesy of Gala Systems<br />
Photograher: John Buckley Image courtesy of Gala Systems<br />
<strong>The</strong> Bat Cave. A view of the Venue seating when stored beneath the floor platforms. <strong>The</strong><br />
large metal elephant's feet reinforce the platforms to carry the weight of the trucks that<br />
may be driven on the platforms in their flat floor position.<br />
Mechanically linked pairs of Spiralifts raise and lower the Venue seat platforms, while the<br />
Cyberman-like knees guide the paths of the platforms.<br />
<strong>The</strong> main stage lifts under construction. Two of the heavily-reinforced stage lift platforms<br />
have already been installed. <strong>The</strong> Spiralifts for the two forestage platforms are also in place.<br />
IN THE BOX SEAT<br />
<strong>The</strong> technology underlying the reconfigurable floor levels and the stage is<br />
the Spiralift from Gala Systems in Canada. Based on the brilliantly simple<br />
idea of interlocking two flat metal spirals to form a rigid cylinder, the<br />
Spiralift has been used in stage and auditorium applications around the<br />
world for over two decades. Its minimal under-stage depth requirements,<br />
mechanical simplicity, and the ease of interlocking multiple actuators,<br />
make it ideal for use in situations like <strong>MCEC</strong> on the edge of the Yarra River,<br />
where the water table prevents deep excavations for machinery rooms.
030<br />
FEATURE<br />
Image courtesy of Melbourne Convention and Exhibition Centre<br />
<strong>Plenary</strong> 1 in banquet mode. <strong>The</strong> Gala Venue seats are in storage under the decks and all lifts are in their flat floor position.<br />
the specified 20kPa loads that could be placed<br />
on the lifts by heavy vehicles, so Metaltec<br />
developed additional support structures to<br />
reinforce the platforms when they are lowered<br />
into flat-floor mode.<br />
All audio, video, AV, data and communications<br />
systems for the <strong>Plenary</strong> were designed, supplied,<br />
installed and commissioned by Rutledge<br />
Engineering with engineering reviews from<br />
Marshall Day Acoustics and Lincolne Scott.<br />
HALL THE SOUND YOU COULD WANT<br />
<strong>The</strong> PA speakers throughout all venues and<br />
conference rooms are Nexo. In the <strong>Plenary</strong> the<br />
FOH systems combine Geo-D line arrays with<br />
Geo sub cabinets, while PS8s are used as front<br />
fills and under balcony fills on the second tier,<br />
and PS10s are used for upper balcony fills. Due<br />
the vast width of the theatre, four Geo arrays<br />
configured as a broad L/R system are required<br />
to cover the entire audience. Nexo PS15U and<br />
PS15UM wedge monitors are used on stage.<br />
All cabinets are driven by Camco Vortex-6<br />
(2 x 3300W) and Tecton 38.4 (2 x 1900W)<br />
amplifiers.<br />
When the room is divided into three separate<br />
spaces the centre room (<strong>Plenary</strong> 2) uses only<br />
the two middle line arrays. Due to the shape of<br />
the two side rooms, additional L/R FOH Nexo<br />
Geo arrays must be flown for front coverage.<br />
Due to an architectural decision not to break<br />
the ceiling line to enable the side room line<br />
arrays to be retracted clear of sight lines, these<br />
cabinets must be lowered and stowed on dollies<br />
when the venue is in full plenary mode. <strong>The</strong> side<br />
room line arrays are also Nexo Geo D and Geo<br />
subs, but with a Geo S1230 cabinet slung on<br />
the bottom of the array as a front fill. Balcony<br />
fills are divided between the rooms, reverting to<br />
local control for signal routing and delays.<br />
Each of the three rooms is equipped with a<br />
Digico D1 Live digital mixing console linked to<br />
three DigiRack and six MiniRacks terminating<br />
all inputs and outputs for that room. Of course,<br />
all racks are fully networked on a fibre ring for<br />
redundancy and interconnectivity, so that any<br />
one mixer can handle all routing, mixing and<br />
processing. <strong>The</strong> consoles can be configured as<br />
three individual systems or one large threeconsole<br />
system for monitors, recording, and<br />
front of house.<br />
<strong>The</strong> pool of microphones available for use<br />
in the <strong>Plenary</strong> includes Shure UHF-R series<br />
wireless handhelds, and lavaliers with wireless<br />
bodypacks.<br />
Hearing assistance is provided in each<br />
section of the <strong>Plenary</strong> and both sections of the<br />
Grand Banquet room by Chiayo CT800 FM<br />
transmitters. Suitably-tuned FM receivers are<br />
available on loan from the technical office for<br />
the hearing impaired.<br />
COMMUNICATION IS CLEAR<br />
<strong>The</strong> production communications system is<br />
based around a 36-port Clear-Com Eclipse<br />
digital matrix with full digital talkback stations<br />
on the stage manager’s panel and in the control<br />
room for each hall. <strong>The</strong>re are a dozen twochannel<br />
wired beltpack units and 10 wireless<br />
beltpacks shared between the rooms. <strong>The</strong>re are<br />
also facilities to interface the system with other<br />
communications systems both within the <strong>MCEC</strong><br />
and those used by clients such as broadcasters<br />
and conferencing facilities.<br />
PLENARY LIGHTS UP<br />
<strong>The</strong> <strong>Plenary</strong>’s ability to take on multiple<br />
personalities at the drop of a hat necessitates<br />
a lighting system with a somewhat confused<br />
identity. A big stage with three front of house<br />
bridges and excellent site lines, just cries out for<br />
big complex productions. It would be great to<br />
see thousands of dimmer-per-circuit outlets and<br />
vast numbers of power circuits for the hundreds<br />
of movers that could so easily be accommodated<br />
in the venue.<br />
However, its pretty difficult to justify a rig big<br />
enough for grand opera or a U2 concert, when<br />
the majority of productions will consist of half a<br />
dozen people on the forestage in front of a big<br />
video screen showing a company logo or a very<br />
big Powerpoint presentation, or perhaps a couple<br />
of dozen gowned academics sitting on the stage<br />
while a house full of proud mums and dads wait<br />
patiently for their kid’s turn to shake hands with<br />
the chancellor and receive their parchment.
032<br />
FEATURE<br />
Image courtesy of Rutlege Engineering<br />
<strong>The</strong> view from the central mixing position at the rear of the first seating level. <strong>The</strong>re are control/mixing positions available in similar positions in each section of the venue – at the flip of a seating<br />
row. <strong>The</strong> two iLite LED side screens are in position as are the two side rolldown screens that would nomally only be deployed if the venue has been divided into three smaller rooms.<br />
With the staging and audio and power<br />
infrastructure already in place, it will be<br />
relatively easy to mount a major production in<br />
the <strong>Plenary</strong> when the occasion arises, but the<br />
lighting system in place will probably handle the<br />
bulk of productions that will be booked into the<br />
venue.<br />
<strong>The</strong> pool of luminaires for use in all<br />
incarnations of the <strong>Plenary</strong> includes two dozen<br />
1200W (80V) narrow Selecon Pacific zoom<br />
profiles, two dozen 750W medium ETC Source<br />
Four zoom profiles and two dozen 575W ETC<br />
Source Four Junior zoom profiles. <strong>The</strong>re are<br />
also two dozen each of Selecon’s 2kW, 1kW and<br />
650W fresnel spots and 20 ETC Source Four<br />
Pars. Throw in a Selecon four-colour cyclorama<br />
wash system and four of Selecon’s rather useful<br />
Rua followspots and you have a modest, but<br />
capable rig that will cover plenty of speech<br />
nights, AGMs and conference sessions. <strong>The</strong><br />
dozen Varilite VL500 wash lights and the dozen<br />
VL 2500 spot fixtures will add a touch of colour<br />
and movement and the sheen of modernity<br />
when required.<br />
In an effort to minimise the amount of costly<br />
and energy-intensive copper used in cabling<br />
the venue, Jands devised a ‘slightly-distributed’<br />
dimming strategy where there are two dimmer<br />
rooms, one on either side of the venue. All<br />
lighting circuits on the prompt or stage left side<br />
of the venue’s mid line go to the prompt side<br />
patch panels and dimmer room, while all circuits<br />
on the OP or stage right side of the mid line go<br />
to the OP patch panels and dimmer room. Each<br />
dimmer room terminates 220 circuits of wallmounted<br />
patch panels feeding to five racks of<br />
Jands 12 x 2.4kW and 10 racks of Jands 6 x 5kW<br />
dimmers. All dimmers receive their DMX512<br />
control feeds via opto-isolated splitters.<br />
In keeping with the philosophy of providing<br />
good infrastructure to support future needs,<br />
the DMX512 control network is very extensive<br />
and capable of extreme flexibility. Built by<br />
Jands using Pathway Connectivity’s Pathport<br />
Ethernet-based system, the 51 dual-output<br />
nodes and the 21 dual-input nodes allow DMX<br />
signals to be routed, patched and merged from<br />
any point to any point in the network. This<br />
will allow any device on the network to be<br />
controlled by any of the three ETC Smartfade<br />
2496 consoles or the Jands Vista I3. <strong>The</strong> house<br />
lights are controlled by a Dynalite system.<br />
AUDIOVISUAL ROUNDUP<br />
<strong>The</strong> AV facilities in the <strong>Plenary</strong> are part of the<br />
totally integrated system distributed throughout<br />
the convention centre. Of course there is the<br />
standard PTZ camera to monitor or record<br />
the activity in the room. Of course, there is a<br />
standard all-singing, all-dancing, <strong>MCEC</strong> lectern<br />
for each of the rooms; complete with on-board<br />
touchscreen, reading light, keyboard, AMX<br />
touch panel to control the room’s facilities, and<br />
(where would we be without it) the pop-out cup<br />
holder which isn’t the DVD drive draw. However,<br />
being larger than the other conference rooms,<br />
some of the video facilities in the <strong>Plenary</strong> are a<br />
little larger too. Instead of the more usual Barco<br />
CLMHD8+ projector used in the large meeting<br />
rooms, the projector for the main screen is an<br />
18k ANSI lumen Barco FLMHD18, while the<br />
two side rooms each get a 14k FLMHD14, all of<br />
them being native HD resolution (as with every<br />
other projector in the <strong>MCEC</strong>). In fact, there are<br />
two Stewart projection screens in the central<br />
section of the <strong>Plenary</strong> Hall: a framed 12.2m<br />
(diagonal) screen hung from a flying batten<br />
upstage of the proscenium, and a motorised<br />
rollup 9.6m (diagonal) screen, suspended over<br />
the forestage, for use when the stage space is not<br />
accessible. Similar rollup screens are used in the<br />
two side rooms.<br />
To provide quality video images to audience<br />
members at oblique angles to the main<br />
projection screen, there are two additional<br />
demountable screens of Barco iLite 6mm-pitch<br />
LED tiles that can be positioned on either side<br />
of the stage opening.<br />
In addition to all of the usual scalers and<br />
format converters feeding the projectors, each<br />
of the <strong>Plenary</strong> control rooms has a DVCAM<br />
video recorder, a Digital Betacam player and a<br />
Panasonic AV-HS400AE multi-format vision<br />
switcher to give presenters an opportunity to<br />
produce professional-style presentations.<br />
FULL & COMPLETE<br />
Years of design and planning have gone into<br />
making the <strong>Plenary</strong> full and complete, not<br />
limited in any respect and now as its operational<br />
staff set about the task of making this come true<br />
for hirers on a daily basis, it will be interesting to<br />
see how producers, event directors and designers<br />
can make use of its unique capabilities.


