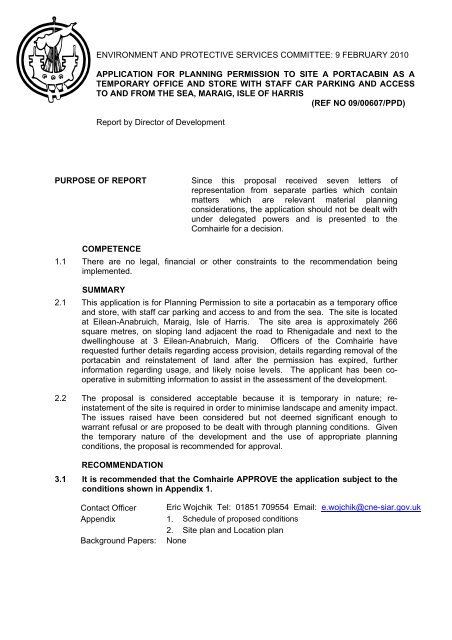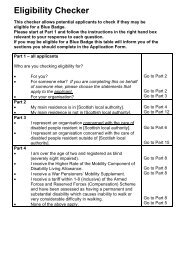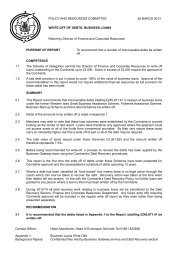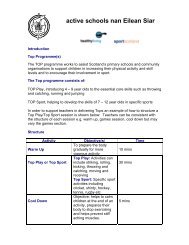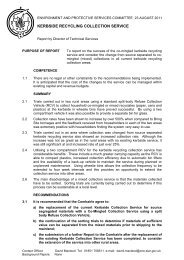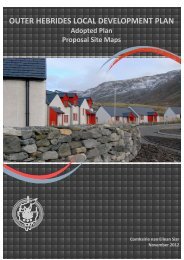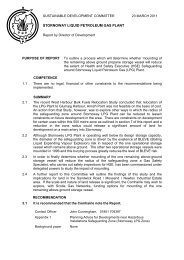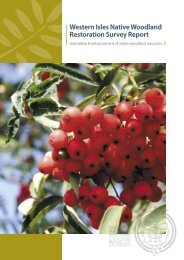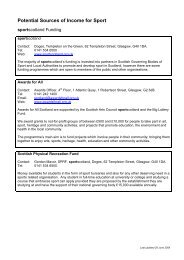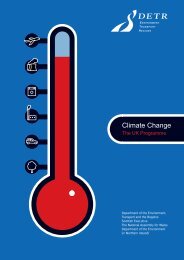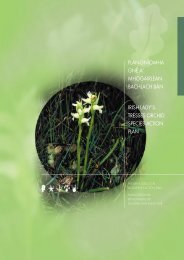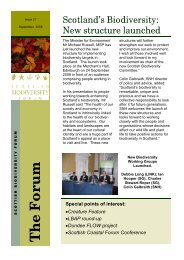Standard Report for Planning Applications - Comhairle nan Eilean Siar
Standard Report for Planning Applications - Comhairle nan Eilean Siar
Standard Report for Planning Applications - Comhairle nan Eilean Siar
You also want an ePaper? Increase the reach of your titles
YUMPU automatically turns print PDFs into web optimized ePapers that Google loves.
ENVIRONMENT AND PROTECTIVE SERVICES COMMITTEE: 9 FEBRUARY 2010<br />
APPLICATION FOR PLANNING PERMISSION TO SITE A PORTACABIN AS A<br />
TEMPORARY OFFICE AND STORE WITH STAFF CAR PARKING AND ACCESS<br />
TO AND FROM THE SEA, MARAIG, ISLE OF HARRIS<br />
(REF NO 09/00607/PPD)<br />
<strong>Report</strong> by Director of Development<br />
PURPOSE OF REPORT Since this proposal received seven letters of<br />
representation from separate parties which contain<br />
matters which are relevant material planning<br />
considerations, the application should not be dealt with<br />
under delegated powers and is presented to the<br />
<strong>Comhairle</strong> <strong>for</strong> a decision.<br />
COMPETENCE<br />
1.1 There are no legal, fi<strong>nan</strong>cial or other constraints to the recommendation being<br />
implemented.<br />
SUMMARY<br />
2.1 This application is <strong>for</strong> <strong>Planning</strong> Permission to site a portacabin as a temporary office<br />
and store, with staff car parking and access to and from the sea. The site is located<br />
at <strong>Eilean</strong>-Anabruich, Maraig, Isle of Harris. The site area is approximately 266<br />
square metres, on sloping land adjacent the road to Rhenigadale and next to the<br />
dwellinghouse at 3 <strong>Eilean</strong>-Anabruich, Marig. Officers of the <strong>Comhairle</strong> have<br />
requested further details regarding access provision, details regarding removal of the<br />
portacabin and reinstatement of land after the permission has expired, further<br />
in<strong>for</strong>mation regarding usage, and likely noise levels. The applicant has been cooperative<br />
in submitting in<strong>for</strong>mation to assist in the assessment of the development.<br />
2.2 The proposal is considered acceptable because it is temporary in nature; reinstatement<br />
of the site is required in order to minimise landscape and amenity impact.<br />
The issues raised have been considered but not deemed significant enough to<br />
warrant refusal or are proposed to be dealt with through planning conditions. Given<br />
the temporary nature of the development and the use of appropriate planning<br />
conditions, the proposal is recommended <strong>for</strong> approval.<br />
RECOMMENDATION<br />
3.1 It is recommended that the <strong>Comhairle</strong> APPROVE the application subject to the<br />
conditions shown in Appendix 1.<br />
Contact Officer Eric Wojchik Tel: 01851 709554 Email: e.wojchik@cne-siar.gov.uk<br />
Appendix 1. Schedule of proposed conditions<br />
2. Site plan and Location plan<br />
Background Papers: None
DESCRIPTION OF THE PROPOSAL<br />
REPORT DETAILS<br />
4.1 It is proposed to temporarily site a portacabin as an office and store, with associated<br />
car parking and an access path to and from the sea. The portacabin measures<br />
3 metres by 10 metres, is cream in colour, and is currently on site. The land was<br />
scraped to allow a base to be laid and the peat was pushed to the side. A hard<br />
standing of type 1 stone (chip and dust) has been partly laid to create a path to the<br />
shore, a hardstand <strong>for</strong> the portacabin, and space <strong>for</strong> car parking. The temporary<br />
permission will allow Marine Harvest an operational office prior to applying <strong>for</strong><br />
planning permission <strong>for</strong> a permanent site office on Loch Sea<strong>for</strong>th in the future.<br />
4.2 The application was submitted in a valid <strong>for</strong>m by Marine Harvest Scotland Ltd, Farms<br />
Office, Blar Mhor Industrial Estate, Fort William, PH33 7PT.<br />
REPRESENTATIONS<br />
5.1 Representations have been received from the following:<br />
a) Mr and Mrs I Maciver, 3A <strong>Eilean</strong>-Anabuich, Marig, Isle of Harris HS3 3AQ;<br />
b) Ms J Beecroft, 138 Wigan Road, Bolton, Greater Manchester BL3 5QL;<br />
c) Mrs E M James, 68 Thorn Road, Swinton, Manchester M27 5QT;<br />
d) Mr and D J Morrison, Toddun, Marig, Isle of Harris HS3 3AG;<br />
e) Mrs A De Jong, Sands House, Moor Lane, South Newington, Banbury<br />
OX15 4JQ;<br />
f) Mr R Kelly, 51 Wrigsham Street, Coventry CV3 5FU;<br />
g) Mr and Mrs Garty, Apple Lea, Wigan Road, Euxton, Chorley PR7 6JH.<br />
5.2 The full terms of the representations can be read on file at the Development<br />
Department. However, they can be summarised as follows:<br />
a) As a neighbour, we are alarmed that croft land in the National Scenic Area<br />
has been proposed <strong>for</strong> commercial use. Eilea<strong>nan</strong>abruich is not an<br />
appropriate site <strong>for</strong> a commercial enterprise that will inevitably produce noise;<br />
b) The Development Management policy within the Development Plan clearly<br />
states that settlements should retain their distinctive character, and<br />
development proposals should be easily absorbed into their surroundings<br />
without harming its social, economic, or environmental characteristics. This<br />
proposal does not comply with these policy aims;<br />
c) The Development Plan states that undeveloped countryside and coastline<br />
should remain unchanged, particularly when the carries both International and<br />
National Natural Heritage Designations, unless exceptional circumstances<br />
exist;<br />
d) If the <strong>Planning</strong> Authority were minded to approve the temporary application,<br />
this could create a precedent in favour of a much larger, permanent shore<br />
base, which would not be in keeping with the area;<br />
e) The proposed large, cream coloured portacabin would be very obtrusive and<br />
mar the scenic quality of this internationally important landscape;<br />
f) The development would have a significant impact on the habitats of wildlife,<br />
such as otters;<br />
g) The character of the village would be altered from residential to industrial, with<br />
all the noise and traffic associated with the site;<br />
h) The unsightly, commercial unit will spoil the shoreline and deter others from<br />
settling here;<br />
i) The site Marine Harvest have chosen <strong>for</strong> their operation is totally<br />
inappropriate in this National Scenic Area since it is in a very prominent<br />
position, in the middle of the south shore of the bay which has wide visibility;<br />
j) This development is detrimental to the aquatic wildlife, and the established<br />
yachting anchorage will be affected;
k) There is already a jetty on the north shore of Loch Maaruig which has been<br />
used by different fish farms over the years, and an additional shore base,<br />
albeit temporary, can only add nuisance in terms of traffic congestion on the<br />
single track road.<br />
RESPONSES TO CONSULTATION<br />
BUILDING STANDARDS<br />
6.1 ‘A single storey building up to 30sq metres does not require a building warrant, but<br />
any work would need to comply with the current standards.’<br />
TECHNICAL SERVICES - ROADS<br />
6.2 ‘No objections.’<br />
SCOTTISH WATER<br />
6.3 ‘The proposed development can not be served by the public water supply or a public<br />
wastewater system.’<br />
SNH<br />
6.4 ‘Given that this will be a temporary arrangement according to the application, SNH<br />
does not consider that it will lead to an adverse effect on the integrity of the NSA.<br />
SNH suggests that a planning condition limiting the period of use of this structure<br />
pending its replacement by a permanent building, be attached to any consent.’<br />
VIEWS OF APPLICANT<br />
7.1 The full terms of the applicant’s views can be read on file at the Development<br />
Department but can be summarised as follows:<br />
a) The proposal would necessitate scraping the surface, levelling and laying<br />
down a hard standing to mount the portacabin, allow staff car parking, turning<br />
lorries and access to the sea;<br />
b) We hope to develop a more permanent proposal over the next twelve months<br />
planned <strong>for</strong> the same location;<br />
c) The noises which would be associated with the development are initially<br />
relating to the works involved in clearing/preparing the site and then it would<br />
be purely staff cars entering and exiting the site as per point 4 above and daily<br />
departure and arrivals of personnel boats. The boat movements will generally<br />
be one boat departing shortly after starting time and arriving shortly be<strong>for</strong>e<br />
closing time;<br />
d) The noise impact should not be onerous as it will generally be restricted to car<br />
and boat movements at the beginning and end of the day. During the day it<br />
will largely be quiet;<br />
e) The overall proposal is exactly as stated on the application – we are seeking<br />
temporary planning approval to site a portacabin <strong>for</strong> staff with a small storage<br />
area and create an access path to the sea to enable access and egress to the<br />
boats. This will allow the site staff to have a temporary facility now and we will<br />
prepare a plan of a permanent proposal. We do not plan to install a<br />
jetty/slipway at this stage. With regards your comments relating to the colour<br />
of the portacabin we will not be permitted to paint it;<br />
f) We have permission of the te<strong>nan</strong>t and North Harris Trust to use the field<br />
proposed, and they don’t appear to think it will impact them. The residential<br />
property to the east of the site is, I believe, a holiday home and is not<br />
occupied <strong>for</strong> periods of time;<br />
g) We employ a number of staff in the area and the longer term plan is to set up<br />
an appropriate good shore base facility <strong>for</strong> staff and a more permanent sea<br />
access to serve our sites in Loch Sea<strong>for</strong>th. The staff facility we are looking at<br />
is a log cabin type building and would have canteen, office, wash area,<br />
storage and perhaps a bedsit <strong>for</strong> visiting staff. We would also propose a<br />
slipway and pontoon to allow safe access and egress to the boats. These<br />
plans are subject to gaining planning and fi<strong>nan</strong>cial approval.
DECISIONS AFFECTING THE SITE<br />
8.1 There are no previous planning decisions in relation to this site.<br />
THE DEVELOPMENT PLAN<br />
9.1 Section 25 of the Town and Country <strong>Planning</strong> (Scotland) Act 1997 says, “Where, in<br />
making any determination under the planning Acts, regard is to be had to the<br />
development plan, the determination shall be made in accordance with the plan<br />
unless material considerations indicate otherwise.” Attention is there<strong>for</strong>e drawn<br />
initially to any relevant policies or other elements of the Development Plan. This is<br />
then followed by comment on any other material considerations be<strong>for</strong>e a conclusion<br />
is reached.<br />
9.2 Western Isles Structure Plan<br />
PLAN REF RELEVANT TERMS IMPLICATIONS FOR THIS CASE<br />
DM1 ‘Development proposals that can<br />
be absorbed without harming the<br />
Given the temporary nature of the<br />
proposal, the development is of a<br />
local social, economic or scale and duration that can be<br />
environmental characteristics of<br />
the Sustainable Community Area<br />
absorbed without undue harm to<br />
the characteristics of the area.<br />
in which they are located, will<br />
The site is of a temporary nature<br />
generally be supported.’<br />
and should not cause excessive<br />
impact in terms of neighbour<br />
amenity/use.<br />
DM7<br />
In dealing with applications <strong>for</strong><br />
development the <strong>Comhairle</strong> will<br />
take account of the requirements<br />
of other relevant Structure Plan<br />
policies and will ensure:<br />
i) quality siting, landscaping<br />
and designs that incorporate<br />
sustainable management<br />
techniques. (In this regard the<br />
<strong>Comhairle</strong> will encourage<br />
development that follows the<br />
guidance contained in the<br />
Scottish Executive publication<br />
‘Designing Places’ as well as<br />
its own Design Guidance);<br />
ii) no undue harm to<br />
neighbouring uses as a result<br />
of the development;<br />
iii) appropriate measures are in<br />
place <strong>for</strong> the safe movement<br />
of traffic and associated<br />
parking both on and off site;<br />
iv) the impact on the natural<br />
heritage is fully considered<br />
(e.g. the Western Isles<br />
Landscape Character<br />
Assessment will be used);<br />
The <strong>Comhairle</strong> will seek to<br />
facilitate development that would<br />
otherwise be unacceptable by the<br />
Due to the temporary nature of<br />
proposal, the development<br />
accords with this policy.<br />
The siting and quality of design of<br />
the portacabin is not appropriate<br />
<strong>for</strong> long-term use on the site.<br />
Temporary usage will require the<br />
applicant to reinstate the land and<br />
remove the caravan from the site<br />
after planning permission expires.<br />
It is considered that the level of<br />
noise created by the movements<br />
of the boat twice a day will not<br />
cause undue impact on<br />
neighbouring use/amenity.<br />
<strong>Comhairle</strong> Technical Services has<br />
assessed vehicular access and<br />
parking/turning to be acceptable.<br />
In relation to its setting, the<br />
structure and associated<br />
parking/path are not of a large<br />
scale; the development will cause<br />
a degree visual impact, though<br />
such impact will be temporary in
imposition of conditions.”<br />
nature.<br />
There will be a minimal impact<br />
from the actual works on site, with<br />
scraping and infill limited to a<br />
small area and the requirement to<br />
reinstate the site through planning<br />
condition.<br />
Due to the proposal’s temporary<br />
nature, SNH do not consider that<br />
the development will compromise<br />
the integrity of the National<br />
Scenic Area.<br />
9.3 Western Isles Local Plan<br />
PLAN REF RELEVANT TERMS IMPLICATIONS FOR THIS CASE<br />
LP/DM1 ‘In assessing development The quality of the development<br />
proposals an appropriate and and design are acceptable only<br />
acceptable quality of <strong>for</strong> temporary use and siting.<br />
development and design that<br />
relates to setting will be The scale of the development is<br />
required...In assessing small suitable in relation to its setting.<br />
scale development of all types<br />
the potential incremental impact The proposed site is not<br />
of development on the area as a<br />
whole will be considered.’<br />
considered to be outwith the<br />
settlement.<br />
This policy says that account will<br />
be taken of Structure Plan Policy<br />
DM7 (quoted above) and of the<br />
“Development and Design<br />
Considerations” contained in<br />
Appendix 2 of the Finalised<br />
Western Isles Local Plan.<br />
Relevant considerations in this<br />
appendix are as follows:<br />
“Location – appropriate and<br />
sympathetic location in the<br />
landscape or townscape.”<br />
‘Any detrimental impact on<br />
neighbouring uses/amenity<br />
should be minimised.’<br />
In relation to its setting, the<br />
structure is not on a large scale.<br />
Though the structure and<br />
associated works will be visually<br />
obtrusive, the limited time scale<br />
of the development mitigates any<br />
permanent impacts.<br />
The development is likely to have<br />
an impact on neighbouring<br />
use/amenity, but this impact is<br />
deemed to be acceptable <strong>for</strong> the<br />
short-term period of the duration<br />
of the permission.<br />
OTHER PLANNING CONSIDERATIONS<br />
10.1 The site is sensitive because it is within the National Scenic Area and is highly visible<br />
from the A859 which links Stornoway to Tarbert. Moreover, currently there is no<br />
commercial development in this area, so any future development, especially<br />
development of a permanent nature, would require sensitive design and siting, and<br />
pre-application discussions with the <strong>Comhairle</strong>’s <strong>Planning</strong> Service would be<br />
encouraged. The <strong>Planning</strong> Service would not likely support a permanent siting of this<br />
structure and associated works at this location due to its proximity to a nearby<br />
residence and the likelihood of amenity and use conflicts. The <strong>Planning</strong> Service is of<br />
the view that a temporary siting in this location will not cause undue harm to the<br />
amenity of the area, provided that the site is fully reinstated to its <strong>for</strong>mer state.
CONCLUSION<br />
11.1 For the reasons set out in paragraphs 9.2, 9.3, and 10.1, it is recommended that the<br />
application be approved.
APPENDIX 1<br />
SCHEDULE OF PROPOSED CONDITIONS<br />
Condition 1<br />
Reason<br />
Condition 2<br />
Reason<br />
Condition 3<br />
Reason<br />
Condition 4<br />
Reason<br />
Condition 5<br />
Reason<br />
Condition 6<br />
Reason<br />
Condition 7<br />
Reason<br />
This planning permission shall expire on 28 February 2011. On or be<strong>for</strong>e the<br />
expiry of this permission, the development to which this permission relates<br />
shall cease and the portacabin, associated hardstanding, pipes, and other<br />
fitments associated with the development shall be removed and the site<br />
restored to grass by grading the land, cover with topsoil, and seed to the<br />
satisfaction of the <strong>Comhairle</strong> as planning authority.<br />
To maintain a measure of control over temporary development in the interests of<br />
visual amenity.<br />
Throughout the life of the development provision shall be made within the<br />
curtilage of the portacabin <strong>for</strong> 1 car parking space. The space shall be at least<br />
2.5m by 5m wide, and drained to the satisfaction of the <strong>Comhairle</strong> as planning<br />
authority. The space shall be kept clear of obstructions and retained only <strong>for</strong><br />
the parking and turning of vehicles throughout the life of the development.<br />
To ensure adequate provision is made <strong>for</strong> parking clear of the highway in the interests<br />
of road safety.<br />
Despite the provisions of the Town and Country <strong>Planning</strong> (Use Classes)<br />
(Scotland) Order 1997 (or any similar Order), the use of the application site shall<br />
be limited to “portacabin as a temporary office and store with staff car parking<br />
and access path to and from the sea”. Any other or additional use shall require<br />
a separate specific planning permission.<br />
Because the <strong>Comhairle</strong> as planning authority wishes to retain control over the site use<br />
in the interest of the appearance of the area and the physical condition of the site.<br />
Any security lighting within the site shall be faced inward to minimise light<br />
pollution outwith the site.<br />
To protect neighbouring properties from light pollution.<br />
No symbols, signs, logos or other lettering shall be displayed on any part of the<br />
site or building, without the prior written approval of the <strong>Comhairle</strong> as planning<br />
authority, except small signage necessary <strong>for</strong> Health and Safety reasons.<br />
To minimise the level of visual intrusion and protect the quality and character of the<br />
landscape as far as practicable.<br />
No storage of materials shall take place in the open on the site that is the<br />
subject of this planning permission at any time throughout the life of the<br />
development unless otherwise agreed in writing with the <strong>Comhairle</strong> as planning<br />
authority.<br />
In the interests of visual amenity and to safeguard the parking and manoeuvring<br />
areas.<br />
Surface water drainage will be provided <strong>for</strong> and maintained via the chipped<br />
hardstanding <strong>for</strong> the siting of the portacabin, parking/turning area, and the path<br />
to the sea. These drainage arrangements will be implemented and maintained<br />
throughout the life of the development unless otherwise agreed in writing with<br />
the <strong>Comhairle</strong> as planning authority.<br />
To allow <strong>for</strong> the sustainable drainage of the land.
APPENDIX 2<br />
Site Plan and Location Plan


