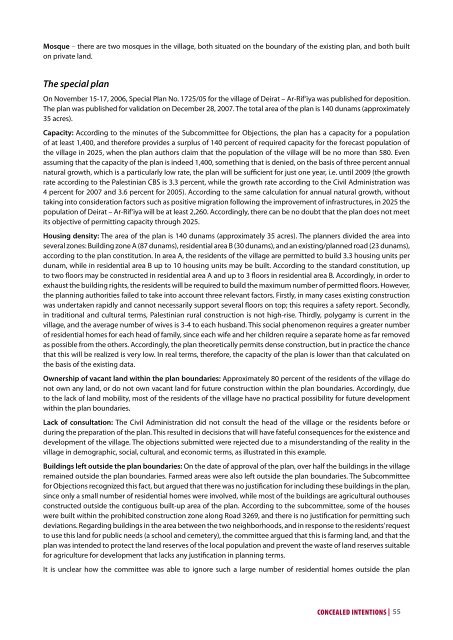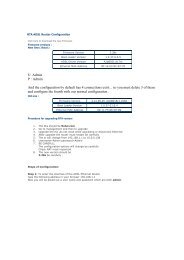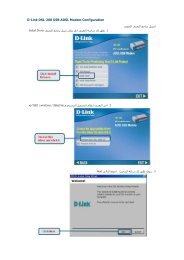Concealed Intentions- JLAC-.pdf
Concealed Intentions- JLAC-.pdf
Concealed Intentions- JLAC-.pdf
Create successful ePaper yourself
Turn your PDF publications into a flip-book with our unique Google optimized e-Paper software.
Mosque – there are two mosques in the village, both situated on the boundary of the existing plan, and both built<br />
on private land.<br />
The special plan<br />
On November 15-17, 2006, Special Plan No. 1725/05 for the village of Deirat – Ar-Rif’iya was published for deposition.<br />
The plan was published for validation on December 28, 2007. The total area of the plan is 140 dunams (approximately<br />
35 acres).<br />
Capacity: According to the minutes of the Subcommittee for Objections, the plan has a capacity for a population<br />
of at least 1,400, and therefore provides a surplus of 140 percent of required capacity for the forecast population of<br />
the village in 2025, when the plan authors claim that the population of the village will be no more than 580. Even<br />
assuming that the capacity of the plan is indeed 1,400, something that is denied, on the basis of three percent annual<br />
natural growth, which is a particularly low rate, the plan will be sufficient for just one year, i.e. until 2009 (the growth<br />
rate according to the Palestinian CBS is 3.3 percent, while the growth rate according to the Civil Administration was<br />
4 percent for 2007 and 3.6 percent for 2005). According to the same calculation for annual natural growth, without<br />
taking into consideration factors such as positive migration following the improvement of infrastructures, in 2025 the<br />
population of Deirat – Ar-Rif’iya will be at least 2,260. Accordingly, there can be no doubt that the plan does not meet<br />
its objective of permitting capacity through 2025.<br />
Housing density: The area of the plan is 140 dunams (approximately 35 acres). The planners divided the area into<br />
several zones: Building zone A (87 dunams), residential area B (30 dunams), and an existing/planned road (23 dunams),<br />
according to the plan constitution. In area A, the residents of the village are permitted to build 3.3 housing units per<br />
dunam, while in residential area B up to 10 housing units may be built. According to the standard constitution, up<br />
to two floors may be constructed in residential area A and up to 3 floors in residential area B. Accordingly, in order to<br />
exhaust the building rights, the residents will be required to build the maximum number of permitted floors. However,<br />
the planning authorities failed to take into account three relevant factors. Firstly, in many cases existing construction<br />
was undertaken rapidly and cannot necessarily support several floors on top; this requires a safety report. Secondly,<br />
in traditional and cultural terms, Palestinian rural construction is not high-rise. Thirdly, polygamy is current in the<br />
village, and the average number of wives is 3-4 to each husband. This social phenomenon requires a greater number<br />
of residential homes for each head of family, since each wife and her children require a separate home as far removed<br />
as possible from the others. Accordingly, the plan theoretically permits dense construction, but in practice the chance<br />
that this will be realized is very low. In real terms, therefore, the capacity of the plan is lower than that calculated on<br />
the basis of the existing data.<br />
Ownership of vacant land within the plan boundaries: Approximately 80 percent of the residents of the village do<br />
not own any land, or do not own vacant land for future construction within the plan boundaries. Accordingly, due<br />
to the lack of land mobility, most of the residents of the village have no practical possibility for future development<br />
within the plan boundaries.<br />
Lack of consultation: The Civil Administration did not consult the head of the village or the residents before or<br />
during the preparation of the plan. This resulted in decisions that will have fateful consequences for the existence and<br />
development of the village. The objections submitted were rejected due to a misunderstanding of the reality in the<br />
village in demographic, social, cultural, and economic terms, as illustrated in this example.<br />
Buildings left outside the plan boundaries: On the date of approval of the plan, over half the buildings in the village<br />
remained outside the plan boundaries. Farmed areas were also left outside the plan boundaries. The Subcommittee<br />
for Objections recognized this fact, but argued that there was no justification for including these buildings in the plan,<br />
since only a small number of residential homes were involved, while most of the buildings are agricultural outhouses<br />
constructed outside the contiguous built-up area of the plan. According to the subcommittee, some of the houses<br />
were built within the prohibited construction zone along Road 3269, and there is no justification for permitting such<br />
deviations. Regarding buildings in the area between the two neighborhoods, and in response to the residents’ request<br />
to use this land for public needs (a school and cemetery), the committee argued that this is farming land, and that the<br />
plan was intended to protect the land reserves of the local population and prevent the waste of land reserves suitable<br />
for agriculture for development that lacks any justification in planning terms.<br />
It is unclear how the committee was able to ignore such a large number of residential homes outside the plan<br />
55





