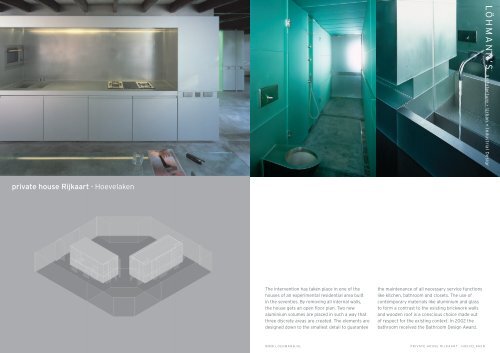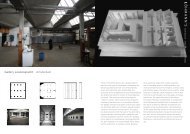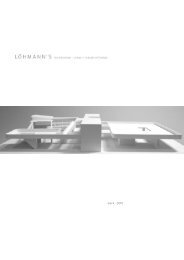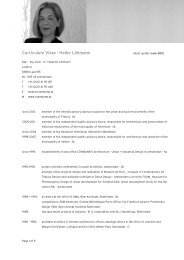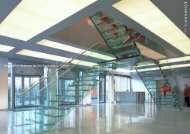private house Rijkaart · Hoevelaken
private house Rijkaart · Hoevelaken
private house Rijkaart · Hoevelaken
You also want an ePaper? Increase the reach of your titles
YUMPU automatically turns print PDFs into web optimized ePapers that Google loves.
<strong>private</strong> <strong>house</strong> <strong>Rijkaart</strong> · <strong>Hoevelaken</strong><br />
The intervention has taken place in one of the<br />
<strong>house</strong>s of an experimental residential area built<br />
in the seventies. By removing all internal walls,<br />
the <strong>house</strong> gets an open floor plan. Two new<br />
aluminium volumes are placed in such a way that<br />
three discrete areas are created. The elements are<br />
designed down to the smallest detail to guarantee<br />
the maintenance of all necessary service functions<br />
like kitchen, bathroom and closets. The use of<br />
contemporary materials like aluminium and glass<br />
to form a contrast to the existing brickwork walls<br />
and wooden roof is a conscious choice made out<br />
of respect for the existing context. In 2002 the<br />
bathroom received the Bathroom Design Award.<br />
W W W . L O E H M A N N . N L<br />
P R I VAT E H O U S E R I J K A A R T · H O E V E L A K E N
Credits<br />
Client<br />
Mr. en Mrs. <strong>Rijkaart</strong> · <strong>Hoevelaken</strong><br />
Size 200 m 2<br />
Project architect<br />
Heike Löhmann<br />
Contributors<br />
Katja Dempers · Birgit Hannebrook · Arthur Galdeij<br />
Structural engineer<br />
Bouwadviesbureau STRACKEE · Amsterdam<br />
Contractor<br />
Koninklijke Woudenberg · Ameide<br />
Subcontractors<br />
Van den Brandhof bv · De Meern<br />
Betuwse Glasgroothandel · Tiel<br />
W W W . L O E H M A N N . N L<br />
P R I VAT E H O U S E R I J K A A R T · H O E V E L A K E N


