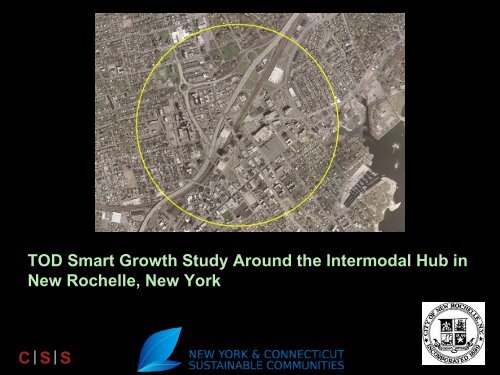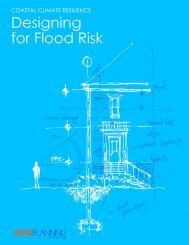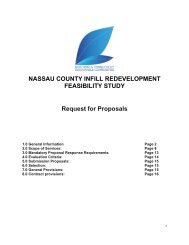New Rochelle Smart Growth Study - Sustainable NYCT
New Rochelle Smart Growth Study - Sustainable NYCT
New Rochelle Smart Growth Study - Sustainable NYCT
You also want an ePaper? Increase the reach of your titles
YUMPU automatically turns print PDFs into web optimized ePapers that Google loves.
TOD <strong>Smart</strong> <strong>Growth</strong> <strong>Study</strong> Around the Intermodal Hub in<br />
<strong>New</strong> <strong>Rochelle</strong>, <strong>New</strong> York<br />
C S S
Outline<br />
• Geographical Context<br />
• <strong>New</strong> <strong>Rochelle</strong> & TOD<br />
• Recent Development Initiatives<br />
• Application of Sustainability Principles
REGIONAL CONTEXT – HUD SCI GRANT<br />
DRAFT 3
Regional Context<br />
4
<strong>New</strong> <strong>Rochelle</strong> in 1900
The Old Boston Post Road – “The King’s<br />
Best Highway”
The Westchester Turnpike
The Road to White Plains
The <strong>New</strong> York and <strong>New</strong> Haven Railroad
I-95
C S S
I-95 and Related Development
NEW ROCHELLE TRANSIT CENTER<br />
Description<br />
Regional transportation hub<br />
• 5-level, 920-space parking facility next<br />
to historic <strong>New</strong> <strong>Rochelle</strong> Train Station<br />
• Metro-North train service<br />
• Amtrak<br />
• Westchester County Bee-Line bus<br />
system (4 lanes / 360 buses per day)<br />
• Taxi & limo service<br />
• Car rental service<br />
• Bicycle amenities<br />
Started: Sept. 2002<br />
• Full Service Café in the station bldg.<br />
Completed: June 2004<br />
C S S
AVALON-ON-THE-SOUND<br />
(PHASE I)<br />
Northeast corner of Huguenot St. & Memorial Hwy.<br />
Description<br />
24-story residential tower with 412 marketrate<br />
rental units<br />
Residential<br />
• 43 Studios 1bedroomts<br />
• 185 Two-bedroom units<br />
• 42 Three-bedroom units<br />
Retail<br />
9,800 S.F. at street level<br />
648-space, 6-level parking garage<br />
C S S
TRUMP PLAZA Huguenot Street<br />
Description<br />
390 foot high mixed-use building<br />
Residential<br />
185 condominium units (212,109 S.F.)<br />
Retail<br />
141,507 SF on the first two floors<br />
Parking<br />
• 310 underground garage spaces<br />
• Pedestrian bridge over Huguenot<br />
Street to connect Parcel 1A to the<br />
Municipal Garage
NEW ROC CITY<br />
LeCount St. betw. Main & Huguenot Streets<br />
Description<br />
1.2 million square-foot retail and<br />
entertainment center<br />
• Marriot Residence Inn<br />
• Super Stop ‘N’ Shop<br />
• IMAX Theater (Westchester's only)<br />
• Megaplex with 18 movie theaters<br />
(Westchester’s largest)<br />
• The Fun House (Arcade/Virtual Reality<br />
Games/Laser Tag)<br />
• Bowling<br />
• Restaurants<br />
• Tower Space Shot Ride (only one in the<br />
Northeast)
Recent Development Initiatives
Recent Development Initiatives
Sustainability Principles<br />
• Provide more transportation choices<br />
• Promote equitable, affordable housing<br />
• Enhance economic competitiveness<br />
• Support existing communities<br />
• Coordinate policies and leverage investment<br />
• Value communities and neighborhoods
Neighborhood<br />
Connectivity<br />
• Provide more transportation<br />
choices<br />
• Promote equitable, affordable<br />
housing<br />
• Support existing communities<br />
• Value communities and<br />
neighborhoods
Regional Connectivity:<br />
Enhance Economic Competitiveness<br />
C S S
Coordinate Policies & Leverage Investment<br />
Development Plan<br />
• Identify Opportunities<br />
• Build-Out Analysis<br />
• Creative Parcel Assembly<br />
• Creative Deal Structures and Partnerships<br />
• Pulling It All Together: Integrating the Pieces –<br />
Creating a “Place”
Development Opportunity Typologies<br />
Small Infill Parcels<br />
Repositioning a Single Owner Block or Large Parcel Area<br />
Parcel Aggregation Through Street Alignment<br />
Parcel Aggregation Through Highway Ramp Reconfiguration<br />
Parcel Aggregation with Partial Air-Rights<br />
Partnership with Major Institutions<br />
Large Downtown Parcel Assembly<br />
Rehabilitation of Pre-War Buildings<br />
C S S
Development Opportunity Typologies<br />
C S S
C S S<br />
Opportunity Sites
C S S<br />
Potential TOD Subdistricts
Zoning and Regulatory Framework
ZONING DENSITY BONUS CHART DOWNTOWN ZONING<br />
Maximum FAR Bonus<br />
Public Benefit<br />
DB DMU DMUR<br />
Provision of new public parking. N/A 1.0 1.5<br />
Provision of new publicly accessible open space. N/A 1.0 1.5<br />
Development of site in an Urban Renewal Area. 0.5 1.0 1.5<br />
Provision of a minimum of 100,000 sq. ft. of office and/or hotel with<br />
conference center use.<br />
N/A 2.0 3.0<br />
Protection, conservation, or renovation of historic site or building. 2.0 1.0 1.5<br />
Provision of public access between Main Street and public or private<br />
parking facilities.<br />
Maintain and enhance the architectural character, massing and urban<br />
design of Main Street.<br />
0.25 0.25 0.25<br />
2.0 N/A<br />
<strong>New</strong> construction of high quality design that is in context with adjacent<br />
buildings.<br />
2.0 2.0 2.0<br />
Maximum Total FAR (Not to Exceed) 2.0 2.5 3.5





