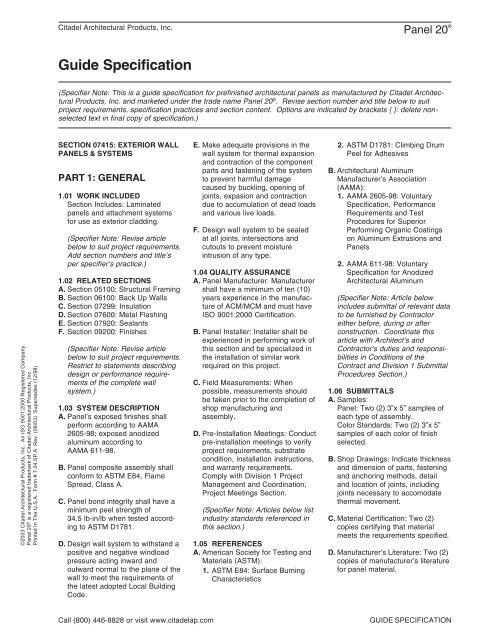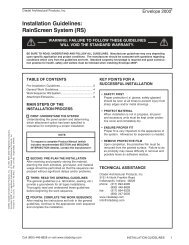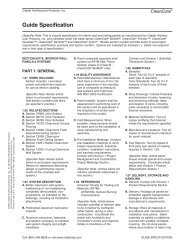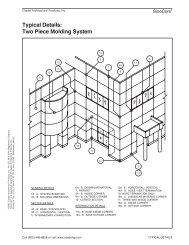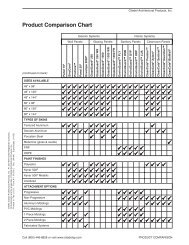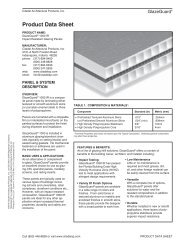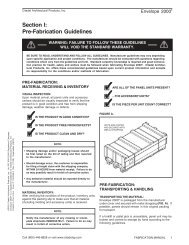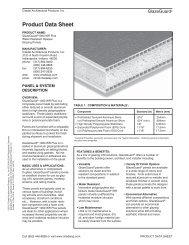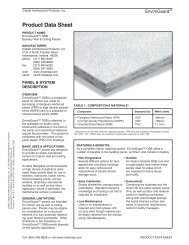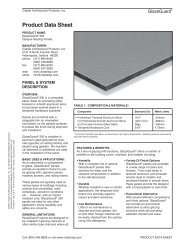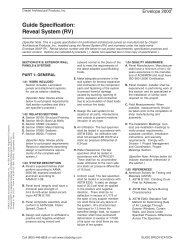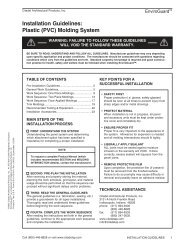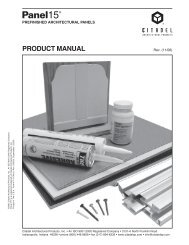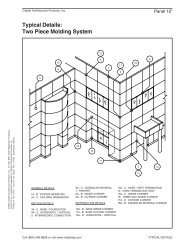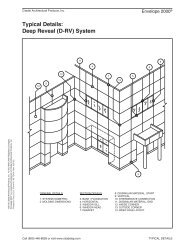Guide Specification Panel 20.pdf - Citadel Architectural Products
Guide Specification Panel 20.pdf - Citadel Architectural Products
Guide Specification Panel 20.pdf - Citadel Architectural Products
Create successful ePaper yourself
Turn your PDF publications into a flip-book with our unique Google optimized e-Paper software.
<strong>Citadel</strong> <strong>Architectural</strong> <strong>Products</strong>, Inc.<br />
<strong>Panel</strong> 20 ®<br />
<strong>Guide</strong> <strong>Specification</strong><br />
(Specifier Note: This is a guide specification for prefinished architectural panels as manufactured by <strong>Citadel</strong> <strong>Architectural</strong><br />
<strong>Products</strong>, Inc. and marketed under the trade name <strong>Panel</strong> 20 ® . Revise section number and title below to suit<br />
project requirements, specification practices and section content. Options are indicated by brackets { }: delete nonselected<br />
text in final copy of specification.)<br />
©2003 <strong>Citadel</strong> <strong>Architectural</strong> <strong>Products</strong>, Inc. An ISO 9001:2000 Registered Company.<br />
<strong>Panel</strong> 20 ® is a registered trademark of <strong>Citadel</strong> <strong>Architectural</strong> <strong>Products</strong>, Inc.<br />
Printed In The U.S.A. Form # 7.04.SP.A Rev. (06/03) Supersedes (12/98)<br />
SECTION 07415: EXTERIOR WALL<br />
PANELS & SYSTEMS<br />
PART 1: GENERAL<br />
1.01 WORK INCLUDED<br />
Section Includes: Laminated<br />
panels and attachment systems<br />
for use as exterior cladding.<br />
(Specifier Note: Revise article<br />
below to suit project requirements.<br />
Add section numbers and title’s<br />
per specifier’s practice.)<br />
1.02 RELATED SECTIONS<br />
A. Section 05100: Structural Framing<br />
B. Section 06100: Back Up Walls<br />
C. Section 07299: Insulation<br />
D. Section 07600: Metal Flashing<br />
E. Section 07920: Sealants<br />
F. Section 09200: Finishes<br />
(Specifier Note: Revise article<br />
below to suit project requirements.<br />
Restrict to statements describing<br />
design or performance requirements<br />
of the complete wall<br />
system.)<br />
1.03 SYSTEM DESCRIPTION<br />
A. <strong>Panel</strong>’s exposed finishes shall<br />
perform according to AAMA<br />
2605-98; exposed anodized<br />
aluminum according to<br />
AAMA 611-98.<br />
B. <strong>Panel</strong> composite assembly shall<br />
conform to ASTM E84, Flame<br />
Spread, Class A.<br />
C. <strong>Panel</strong> bond integrity shall have a<br />
minimum peel strength of<br />
34.5 lb-in/lb when tested according<br />
to ASTM D1781.<br />
D. Design wall system to withstand a<br />
positive and negative windload<br />
pressure acting inward and<br />
outward normal to the plane of the<br />
wall to meet the requirements of<br />
the latest adopted Local Building<br />
Code.<br />
E.<br />
F.<br />
Make adequate provisions in the<br />
wall system for thermal expansion<br />
and contraction of the component<br />
parts and fastening of the system<br />
to prevent harmful damage<br />
caused by buckling, opening of<br />
joints, expasion and contraction<br />
due to accumulation of dead loads<br />
and various live loads.<br />
Design wall system to be sealed<br />
at all joints, intersections and<br />
cutouts to prevent moisture<br />
intrusion of any type.<br />
1.04 QUALITY ASSURANCE<br />
A. <strong>Panel</strong> Manufacturer: Manufacturer<br />
shall have a minimum of ten (10)<br />
years experience in the manufacture<br />
of ACM/MCM and must have<br />
ISO 9001:2000 Certification.<br />
B. <strong>Panel</strong> Installer: Installer shall be<br />
experienced in performing work of<br />
this section and be specialized in<br />
the installation of similar work<br />
required on this project.<br />
C. Field Measurements: When<br />
possible, measurements should<br />
be taken prior to the completion of<br />
shop manufacturing and<br />
assembly.<br />
D. Pre-Installation Meetings: Conduct<br />
pre-installation meetings to verify<br />
project requirements, substrate<br />
condition, installation instructions,<br />
and warranty requirements.<br />
Comply with Division 1 Project<br />
Management and Coordination,<br />
Project Meetings Section.<br />
(Specifier Note: Articles below list<br />
industry standards referenced in<br />
this section.)<br />
1.05 REFERENCES<br />
A. American Society for Testing and<br />
Materials (ASTM):<br />
1. ASTM E84: Surface Burning<br />
Characteristics<br />
2.<br />
B. <strong>Architectural</strong> Aluminum<br />
Manufacturer’s Association<br />
(AAMA):<br />
1. AAMA 2605-98: Voluntary<br />
<strong>Specification</strong>, Performance<br />
Requirements and Test<br />
Procedures for Superior<br />
Performing Organic Coatings<br />
on Aluminum Extrusions and<br />
<strong>Panel</strong>s<br />
2.<br />
ASTM D1781: Climbing Drum<br />
Peel for Adhesives<br />
AAMA 611-98: Voluntary<br />
<strong>Specification</strong> for Anodized<br />
<strong>Architectural</strong> Aluminum<br />
(Specifier Note: Article below<br />
includes submittal of relevant data<br />
to be furnished by Contractor<br />
either before, during or after<br />
construction. Coordinate this<br />
article with Architect’s and<br />
Contractor’s duties and responsibilities<br />
in Conditions of the<br />
Contract and Division 1 Submittal<br />
Procedures Section.)<br />
1.06 SUBMITTALS<br />
A. Samples:<br />
<strong>Panel</strong>: Two (2) 3”x 5” samples of<br />
each type of assembly.<br />
Color Standards: Two (2) 3”x 5”<br />
samples of each color of finish<br />
selected.<br />
B. Shop Drawings: Indicate thickness<br />
and dimension of parts, fastening<br />
and anchoring methods, detail<br />
and location of joints, including<br />
joints necessary to accomodate<br />
thermal movement.<br />
C. Material Certification: Two (2)<br />
copies certifying that material<br />
meets the requirements specified.<br />
D. Manufacturer’s Literature: Two (2)<br />
copies of manufacturer’s literature<br />
for panel material.<br />
Call (800) 446-8828 or visit www.citadelap.com<br />
GUIDE SPECIFICATION
<strong>Panel</strong> 20 ®<br />
<strong>Citadel</strong> <strong>Architectural</strong> <strong>Products</strong>, Inc.<br />
E.<br />
Test Reports: Two (2) copies of<br />
third party test reports on testing<br />
required in Section 1.03.<br />
(Specifier Note: Article below<br />
should include special and unique<br />
requirements. Coordinate article<br />
below with Division 1 Product<br />
Requirements Section.)<br />
1.07 DELIVERY, STORAGE AND<br />
HANDLING<br />
A. General: Comply with Division 1<br />
Product Requirements Section.<br />
B. Delivery: Package all panels for<br />
protection against transportation<br />
damage in accordance with<br />
manufacturer’s requirements.<br />
C. Storage: Store all materials in<br />
accordance with manufacturer’s<br />
installation instructions. Stack<br />
materials on pallets or platforms,<br />
covered with suitable ventilated<br />
covering. Do not store panels<br />
where accumulation of water may<br />
occur or in contact with other<br />
materials that might cause<br />
staining, denting or other damage.<br />
D. Handling: All materials should be<br />
handled in a manner to prevent<br />
damage to the product in accordance<br />
with manufacturer’s<br />
installation instructions.<br />
(Specifier Note: Coordinate article<br />
below with Condition of the<br />
Contract and with Division 1<br />
Closeout Submittals [Warranty]<br />
Section.)<br />
1.08 WARRANTY<br />
A. Manufacturer’s Warranty: Furnish<br />
panel manufacturer’s standard<br />
limited warranty document<br />
executed by an authorized<br />
company official. Manufacturer’s<br />
warranty is in addition to and not a<br />
limitation of other rights Owner<br />
may have under the Contract<br />
Documents.<br />
B. <strong>Panel</strong> Lamination Warranty: Five<br />
(5) years commencing on Date of<br />
Substantial Completion.<br />
C. Finish Warranty:<br />
{Kynar 500 ® : Twenty (20) years}<br />
{Kynar 500 ® Metallic: Twenty (20)<br />
years}<br />
{Anodized: Twenty (20) years}<br />
PART 2: PRODUCTS<br />
(Specifier Note: Select product<br />
paragraph below to suit project<br />
requirements. Add product<br />
attributes, performance characteristics,<br />
material standards and<br />
descriptions as applicable. Use of<br />
such phrases as “or equal” and “or<br />
approved equal” may cause<br />
ambiguity in the specifications.<br />
Such phrases require verification—procedural,<br />
legal, regulatory,<br />
and responsibility—for determining<br />
equivalence of products.)<br />
2.01 EXTERIOR WALL PANELS &<br />
SYSTEMS<br />
A. Manufacturer:<br />
<strong>Citadel</strong> <strong>Architectural</strong> <strong>Products</strong>, Inc<br />
3131-A North Franklin Road<br />
Indianapolis, Indiana 46226<br />
phone: (317) 894-9400<br />
(800) 446-8828<br />
fax: (317) 894-6333<br />
(800) 247-2635<br />
www.citadelap.com<br />
info@citadelap.com<br />
B. <strong>Panel</strong> 20 ® - Prefinished<br />
<strong>Architectural</strong> <strong>Panel</strong>s<br />
1. <strong>Panel</strong> Composition:<br />
a. Face Skin:<br />
.024” (minimum) prefinished<br />
smooth aluminum to match<br />
Architect’s color selection.<br />
2. <strong>Panel</strong> Tolerances:<br />
a. Thickness: ±1/32”<br />
3.<br />
b.<br />
c.<br />
b. Length & Width: +0, -1/16”<br />
c.<br />
Core:<br />
.075” thermoset phenolic<br />
resin<br />
Back Skin:<br />
.024” primed smooth<br />
aluminum<br />
Squareness: 1/64” per lineal<br />
foot<br />
Attachment System:<br />
Two piece extruded aluminum<br />
moldings<br />
(Specifier Note: Edit article below<br />
to suit project requirements. If<br />
substitutions are permitted, edit<br />
text below. Add text to refer to<br />
Division 1 Project Requirements,<br />
Product Substitutions Procedures<br />
Section.)<br />
2.02 SUBSTITUTIONS<br />
A. Acceptable Alternatives: <strong>Panel</strong>s of<br />
similar composition providing<br />
manufacturer has a minimum of<br />
ten (10) years experience.<br />
B. The materials and products<br />
specified in this section establish<br />
a standard of required function,<br />
dimension, appearance, and<br />
quality to be met by any proposed<br />
substitution.<br />
C. No substitution will be considered<br />
unless written request for approval<br />
has been submitted by the bidder<br />
and has been received by the<br />
Architect ten (10) days prior to the<br />
date for receipt of bids.<br />
D. Each request shall include the<br />
name of the materials and a<br />
complete description of the<br />
proposed material, including test<br />
performance and any other<br />
information necessary for<br />
evaluation.<br />
2.03 FINISH<br />
A. Exposed Finish:<br />
{Kynar 500 ® }<br />
{Kynar 500 ® Metallic}<br />
{Anodized}<br />
B. Color: As selected by the Architect<br />
from panel manufacturer’s Color<br />
Selection <strong>Guide</strong>.<br />
2.04 ACCESSORIES<br />
A. Fasteners and moldings as<br />
required for panel system’s design<br />
by panel system manufacturer.<br />
Fastener shall be coated or<br />
stainless steel.<br />
B. Weather Seals: Shall be Tremco ®<br />
Spectrem ® 2, applied per the<br />
sealant manufacturer’s guidelines<br />
and in accordance with the panel<br />
manufacturer’s installation<br />
instructions.<br />
(Specifier Note: Revise article<br />
below to suit project requirements<br />
and specifier’s practice.)<br />
GUIDE SPECIFICATION<br />
Call (800) 446-8828 or visit www.citadelap.com
<strong>Citadel</strong> <strong>Architectural</strong> <strong>Products</strong>, Inc.<br />
<strong>Panel</strong> 20 ®<br />
PART 3: EXECUTION B.<br />
3.01 EXAMINATION<br />
A. Examine and verify substrate<br />
surfaces to receive composite<br />
metal panel system and associated<br />
work and condition which<br />
work will be installed.<br />
B. Maximum deviation from vertical<br />
and horizontal alignment of<br />
substrate shall be no more than<br />
1/4” in 20’-0”.<br />
C. Do not proceed with work until<br />
unsatisfactory conditions have<br />
been corrected in a manner<br />
acceptable to installer. Starting<br />
work within a particular area will<br />
be construed as installer’s<br />
acceptance of surface conditions.<br />
3.02 PREPARATION<br />
A. Comply with manufacturer’s<br />
product data including product<br />
technical bulletins, product<br />
catalog installation instructions,<br />
and product carton instructions.<br />
Surfaces to receive panels shall<br />
be even, smooth, sound, clean,<br />
and free from defects detrimental<br />
to panel installation.<br />
C. Field measure and verify dimensions<br />
as required.<br />
D. Protect adjacent areas or surfaces<br />
from damage as a result of the<br />
work of this section.<br />
(Specifier Note: Coordinate article<br />
below with panel manufacturer’s<br />
recommended installation details.)<br />
3.03 INSTALLATION<br />
A. Sheathing and water resistant<br />
membrane (if specified) by others.<br />
B. Erect panels level and true to<br />
intended plane.<br />
C. Maximum deviation from vertical<br />
and horizontal alignment of<br />
erected panel system shall be no<br />
more than 1/4” in 20’-0”.<br />
D. Maximum deviation in panel<br />
flatness shall be 0.6% of the<br />
assembled units.<br />
E.<br />
F.<br />
Conform to panel manufacturer’s<br />
installation instructions for<br />
attachment systems.<br />
Weather seal all joints as required<br />
using methods and materials as<br />
recommended by the panel<br />
manufacturer’s installation<br />
instructions.<br />
(Specifier Note: Coordinate article<br />
below with Division 1 Execution<br />
Requirements, Cleaning Section.)<br />
3.04 CLEANING<br />
A. Remove temporary coverings and<br />
protection to adjacent work areas.<br />
Repair or replace damaged<br />
installed products. Clean installed<br />
products in accordance with<br />
manufacturer’s instructions prior<br />
to Owner’s acceptance.<br />
B. Remove and legally dispose of<br />
construction debris from project<br />
site.<br />
END OF SECTION<br />
Call (800) 446-8828 or visit www.citadelap.com<br />
GUIDE SPECIFICATION
<strong>Panel</strong> 20 ®<br />
<strong>Citadel</strong> <strong>Architectural</strong> <strong>Products</strong>, Inc.<br />
GUIDE SPECIFICATION<br />
Call (800) 446-8828 or visit www.citadelap.com


