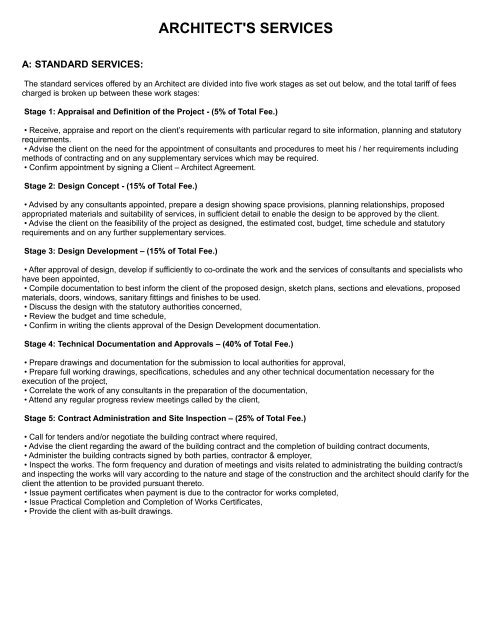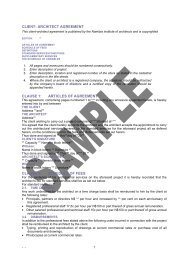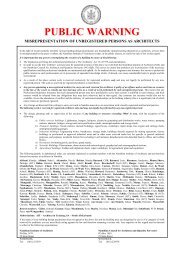Architect Services (pdf)
Architect Services (pdf)
Architect Services (pdf)
You also want an ePaper? Increase the reach of your titles
YUMPU automatically turns print PDFs into web optimized ePapers that Google loves.
ARCHITECT'S SERVICES<br />
A: STANDARD SERVICES:<br />
The standard services offered by an <strong>Architect</strong> are divided into five work stages as set out below, and the total tariff of fees<br />
charged is broken up between these work stages:<br />
Stage 1: Appraisal and Definition of the Project - (5% of Total Fee.)<br />
• Receive, appraise and report on the client’s requirements with particular regard to site information, planning and statutory<br />
requirements.<br />
• Advise the client on the need for the appointment of consultants and procedures to meet his / her requirements including<br />
methods of contracting and on any supplementary services which may be required.<br />
• Confirm appointment by signing a Client – <strong>Architect</strong> Agreement.<br />
Stage 2: Design Concept - (15% of Total Fee.)<br />
• Advised by any consultants appointed, prepare a design showing space provisions, planning relationships, proposed<br />
appropriated materials and suitability of services, in sufficient detail to enable the design to be approved by the client.<br />
• Advise the client on the feasibility of the project as designed, the estimated cost, budget, time schedule and statutory<br />
requirements and on any further supplementary services.<br />
Stage 3: Design Development – (15% of Total Fee.)<br />
• After approval of design, develop if sufficiently to co-ordinate the work and the services of consultants and specialists who<br />
have been appointed,<br />
• Compile documentation to best inform the client of the proposed design, sketch plans, sections and elevations, proposed<br />
materials, doors, windows, sanitary fittings and finishes to be used.<br />
• Discuss the design with the statutory authorities concerned,<br />
• Review the budget and time schedule,<br />
• Confirm in writing the clients approval of the Design Development documentation.<br />
Stage 4: Technical Documentation and Approvals – (40% of Total Fee.)<br />
• Prepare drawings and documentation for the submission to local authorities for approval,<br />
• Prepare full working drawings, specifications, schedules and any other technical documentation necessary for the<br />
execution of the project,<br />
• Correlate the work of any consultants in the preparation of the documentation,<br />
• Attend any regular progress review meetings called by the client,<br />
Stage 5: Contract Administration and Site Inspection – (25% of Total Fee.)<br />
• Call for tenders and/or negotiate the building contract where required,<br />
• Advise the client regarding the award of the building contract and the completion of building contract documents,<br />
• Administer the building contracts signed by both parties, contractor & employer,<br />
• Inspect the works. The form frequency and duration of meetings and visits related to administrating the building contract/s<br />
and inspecting the works will vary according to the nature and stage of the construction and the architect should clarify for the<br />
client the attention to be provided pursuant thereto.<br />
• Issue payment certificates when payment is due to the contractor for works completed,<br />
• Issue Practical Completion and Completion of Works Certificates,<br />
• Provide the client with as-built drawings.
B: SPECIAL STUDIES<br />
- Studies for the Preparation of the Client’s Brief:<br />
Assistance to the client in preparation of his requirements with regards to matters relating to the client’s purpose, use<br />
of building type or method of operation.<br />
- Site Selection, Survey and Location Studies:<br />
Investigation and advise on the suitability of a proposed site for a given project, other than when being rendered on a<br />
current project under standard services.<br />
Investigation of the physical and chemical properties of the soil strata by means of trial holes, borings, probes,<br />
loading and laboratory tests. Usually in conjunction with specialized Engineers.<br />
Preparation of survey drawings indicating beacons, servitude's, site features, levels, contours, flood lines, altitude,<br />
prescribed datums and other relevant physical items.<br />
Research into factors affecting location of a proposed project and making recommendations thereon.<br />
- Technical, Economic and Environmental Feasibility Studies:<br />
Investigation of and reporting on technical or economic feasibility or the need for environmental studies with the<br />
object of assisting the client to decide whether to proceed and, if so, in what form.<br />
- Market Studies:<br />
Identifying sales potential, letting prospects, etc.<br />
- Traffic Studies:<br />
Studies of pedestrian, vehicle and goods traffic generation and flow on site and in relation to its neighborhood or<br />
urban complex.<br />
- Operational, Plant and Production Layout Studies:<br />
Research into and analysis of the client’s organization or work flow or plant/production layout provided by others, in<br />
terms of building volume generation, provisions for expansion, installation, operating and maintenance procedures.<br />
C: SPECIAL DESIGNS<br />
- Town Planning Design:<br />
Regional planning, town planning, urban design and township layouts.<br />
- Master Site Planning:<br />
Defining the considerations relating to and planning the layout of one or more future buildings to relate them, their<br />
services and circulations to a current project on the same site, the related professional services on the current project<br />
to be remunerated in the fees for standard services.<br />
- Landscape Design:<br />
Design, preparation of documentation, calling for tenders for or negotiating a contract, administration of the contract<br />
and inspection of the execution of landscape work.<br />
- Promotional Material:<br />
Preparation of brochures, models or other publicity material for the promotion of a project.<br />
- Art Work and Graphics:<br />
Advice on or selection of art works, features or graphics. No additional fee for this service shall accrue to the architect<br />
where costs of artwork or graphics form part of the cost of the works.<br />
Design and procurement of graphics, signs, logos or corporate identity material.<br />
- Purpose-Made Items:<br />
Design/technical documentation of purpose-made components, elements, fixtures or fittings.<br />
- Interior Design:<br />
The design or selection, documentation and procurement of furniture and furnishing and any special finishes or<br />
fixtures relating to interiors.<br />
- Plant Procurement:<br />
Design, specification or co-ordination of the installation of machinery or equipment related to the use of the building<br />
such as required for manufacturing, treatment or processing.
D: EXISTING PREMISES<br />
- Inspections, Surveys and Reports:<br />
Inspections, preparations of survey drawings and notes and reports on existing buildings.<br />
- Demolitions:<br />
Preparation of documentation for purposes of demolition, calling for tenders for or negotiating a contract,<br />
administration of the contract and inspection of the execution of alteration or renovation work included in building<br />
contract for new work.<br />
- Alterations or Renovations Related to New Work:<br />
Advice on, design, preparation of documentation, calling for tenders for or negotiating a contract, administration of<br />
the contract and inspection of the execution of alterations or renovation work included in building contract for new<br />
work.<br />
- Valuations:<br />
Valuation of property or buildings for the purpose of insurance, rental, expropriation, taxation, etc., other than any<br />
valuation rendered under standard services on a current project.<br />
- Restorations:<br />
<strong>Services</strong> in connection with inspection, measurement and any work related thereto, historic research, verification of<br />
authenticity or restoration of an existing building.<br />
E: SPECIAL ADMINISTRATIVE / LEGAL SERVICES:<br />
- Local Authority Town Planning Schemes:<br />
Applications for rezoning, change of use, amendment of town planning schemes or title conditions.<br />
- Negotiations:<br />
Negotiation, including where necessary the preparation of documentation or models for the purpose thereof, with<br />
public authorities, adjoining owners or any other party for the purpose of obtaining consent for a project or part<br />
thereof, or to effect changes of land use, or to obtain waivers of regulations.<br />
- Non-Standard Building Contracts:<br />
Additional services arising out of the use of building contracts other than the standard building contracts.<br />
- Co-ordination of Contracts:<br />
Co-ordination of two or more individual simultaneous or consecutive building contracts on the same site or building.<br />
- Cost Checking ‘Cost Plus’ or ‘Managed’ Contracts:<br />
Checking cost data provided by a contractor operating on a ‘cost plus’ or ‘managed’ contract basis.<br />
- Extended Visits or Meetings:<br />
Extended visits or meetings in excess of that stated in items 5.21.2 and 5.21.3 of the Client-<strong>Architect</strong> Agreement.<br />
- Extended or Constant Supervision:<br />
Providing extended or constant supervision of the works by resident architect’s representative or clerk of works.<br />
- Sectional Titles:<br />
Preparation of documentation to meet the requirements of the regulations under the Sectional Title Act 1971, and any<br />
amendments thereto, the fee to be in accordance with the provisions of that Act.<br />
Fees under the aforementioned Act do not cover the following services which shall rank as additional fees:<br />
(a) Documentation covering common property allocation.<br />
(b) Composite plans as required by local authorities.<br />
(c) As-built drawings.<br />
(d) Drawings or submission for approval to public authorities of deviations not previously approved.<br />
(e) Copies of documents additional to those required to open the Register contemplated in that Act.<br />
- Default/Insolvency of Employer, Contractor or Nominated Sub-Contractor:<br />
Professional services arising from default or insolvency of the employer, contractor or nominated sub-contractor as<br />
defined in the building contract.
- Litigation and Arbitration:<br />
Advice on or assistance in litigation or arbitration.<br />
- Damage to or Destruction of the Works:<br />
<strong>Services</strong> arising out of damage to or destruction of the works or part thereof.<br />
F: MAINTENANCE MANUAL:<br />
- Preparation of a manual for the maintenance of a building or its service installation.<br />
G: SUPPLEMENTARY OR REVISED DOCUMENTATION:<br />
- Preparation of supplementary or revised documentation due to the exigencies of the project or to cater for<br />
supplementary or revised requirements arising subsequent to receipt of the client’s instructions to proceed and the<br />
architect’s work having been commenced.





