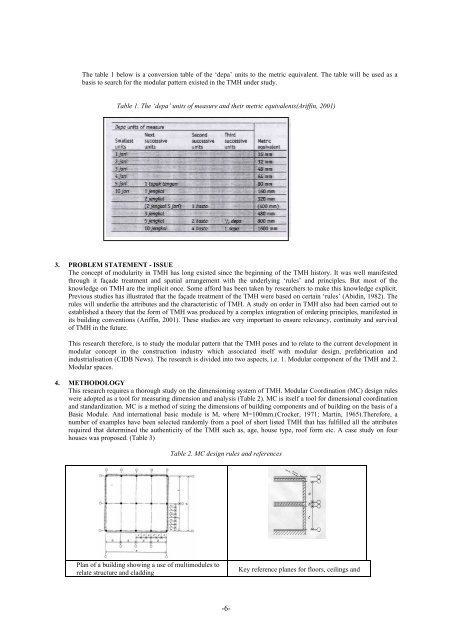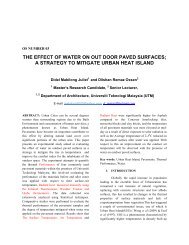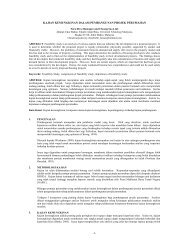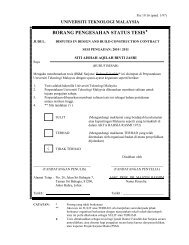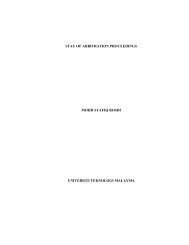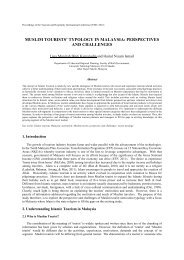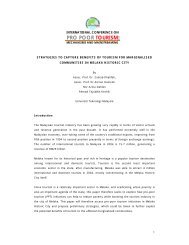Download (357Kb) - FAB Institutional Repository - UTM
Download (357Kb) - FAB Institutional Repository - UTM
Download (357Kb) - FAB Institutional Repository - UTM
Create successful ePaper yourself
Turn your PDF publications into a flip-book with our unique Google optimized e-Paper software.
The table 1 below is a conversion table of the ‘depa’ units to the metric equivalent. The table will be used as a<br />
basis to search for the modular pattern existed in the TMH under study.<br />
Table 1. The ‘depa’ units of measure and their metric equivalents(Ariffin, 2001)<br />
3. PROBLEM STATEMENT - ISSUE<br />
The concept of modularity in TMH has long existed since the beginning of the TMH history. It was well manifested<br />
through it façade treatment and spatial arrangement with the underlying ‘rules’ and principles. But most of the<br />
knowledge on TMH are the implicit once. Some afford has been taken by researchers to make this knowledge explicit.<br />
Previous studies has illustrated that the façade treatment of the TMH were based on certain ‘rules’ (Abidin, 1982). The<br />
rules will underlie the attributes and the characteristic of TMH. A study on order in TMH also had been carried out to<br />
established a theory that the form of TMH was produced by a complex integration of ordering principles, manifested in<br />
its building conventions (Ariffin, 2001). These studies are very important to ensure relevancy, continuity and survival<br />
of TMH in the future.<br />
This research therefore, is to study the modular pattern that the TMH poses and to relate to the current development in<br />
modular concept in the construction industry which associated itself with modular design, prefabrication and<br />
industrialisation (CIDB News). The research is divided into two aspects, i.e. 1. Modular component of the TMH and 2.<br />
Modular spaces.<br />
4. METHODOLOGY<br />
This research requires a thorough study on the dimensioning system of TMH. Modular Coordination (MC) design rules<br />
were adopted as a tool for measuring dimension and analysis (Table 2). MC is itself a tool for dimensional coordination<br />
and standardization. MC is a method of sizing the dimensions of building components and of building on the basis of a<br />
Basic Module. And international basic module is M, where M=100mm.(Crocker, 1971; Martin, 1965).Therefore, a<br />
number of examples have been selected randomly from a pool of short listed TMH that has fulfilled all the attributes<br />
required that determined the authenticity of the TMH such as, age, house type, roof form etc. A case study on four<br />
houses was proposed. (Table 3)<br />
Table 2. MC design rules and references<br />
Plan of a building showing a use of multimodules to<br />
relate structure and cladding<br />
Key reference planes for floors, ceilings and<br />
-6-


