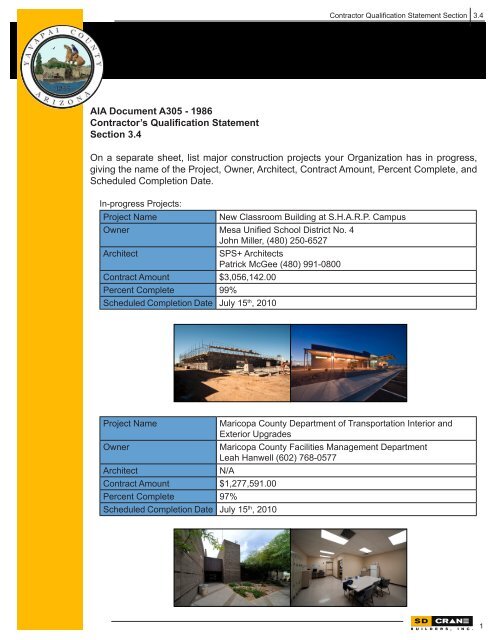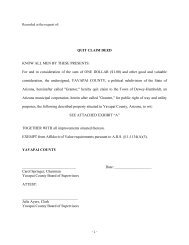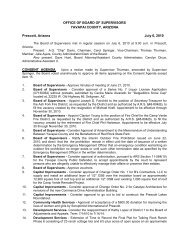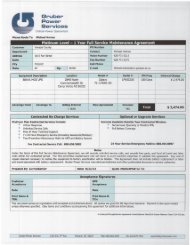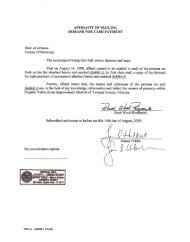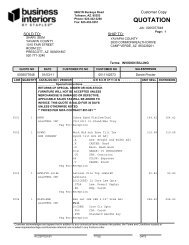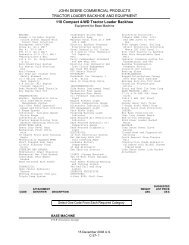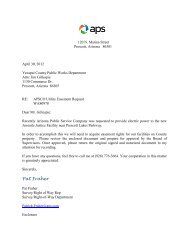AIA Document A305 - 1986 Contractor's Qualification Statement ...
AIA Document A305 - 1986 Contractor's Qualification Statement ...
AIA Document A305 - 1986 Contractor's Qualification Statement ...
Create successful ePaper yourself
Turn your PDF publications into a flip-book with our unique Google optimized e-Paper software.
Contractor <strong>Qualification</strong> <strong>Statement</strong> Section 3.4<br />
<strong>AIA</strong> <strong>Document</strong> <strong>A305</strong> - <strong>1986</strong><br />
Contractor’s <strong>Qualification</strong> <strong>Statement</strong><br />
Section 3.4<br />
On a separate sheet, list major construction projects your Organization has in progress,<br />
giving the name of the Project, Owner, Architect, Contract Amount, Percent Complete, and<br />
Scheduled Completion Date.<br />
In-progress Projects:<br />
Project Name<br />
New Classroom Building at S.H.A.R.P. Campus<br />
Owner Mesa Unified School District No. 4<br />
John Miller, (480) 250-6527<br />
Architect<br />
Contract Amount $3,056,142.00<br />
Percent Complete 99%<br />
Scheduled Completion Date July 15 th , 2010<br />
SPS+ Architects<br />
Patrick McGee (480) 991-0800<br />
Project Name<br />
Owner<br />
Architect<br />
Maricopa County Department of Transportation Interior and<br />
Exterior Upgrades<br />
Maricopa County Facilities Management Department<br />
Leah Hanwell (602) 768-0577<br />
N/A<br />
Contract Amount $1,277,591.00<br />
Percent Complete 97%<br />
Scheduled Completion Date July 15 th , 2010<br />
1
Contractor <strong>Qualification</strong> <strong>Statement</strong> Section 3.4<br />
<strong>AIA</strong> <strong>Document</strong> <strong>A305</strong> - <strong>1986</strong><br />
Contractor’s <strong>Qualification</strong> <strong>Statement</strong><br />
Section 3.4 (continued)<br />
On a separate sheet, list major construction projects your Organization has in progress,<br />
giving the name of the Project, Owner, Architect, Contract Amount, Percent Complete, and<br />
Scheduled Completion Date.<br />
In-progress Projects:<br />
Project Name Flowing Wells Unified School District No. 8<br />
Phase II Improvements<br />
Owner Flowing Wells Unified School District No. 8<br />
Dan Scheller (520) 696-8800<br />
Architect<br />
Contract Amount $399,144.00<br />
Percent Complete 22%<br />
Swaim Associates, Ltd. Architects<br />
Phil Swaim (520) 326-3700<br />
Scheduled Completion Date September 3 rd , 2010<br />
Project Name<br />
Relocate and Upgrade Portable Buildings at Dobson High<br />
School<br />
Owner Mesa Unified School District No. 4<br />
John Miller (480) 250-6527<br />
Architect<br />
Contract Amount $320,203<br />
Percent Complete 25%<br />
Brock, Craig, & Thacker Architects<br />
John Craig (480) 696-3081<br />
Scheduled Completion Date August 15 th , 2010<br />
Project Name<br />
Kitchen Upgrades at 32 Schools<br />
Owner Mesa Unified School District No. 4<br />
Steve Morton (602) 680-8570<br />
Architect<br />
N/A<br />
Contract Amount $212,139<br />
Percent Complete 30%<br />
Scheduled Completion Date August 10 th , 2010<br />
1
Contractor <strong>Qualification</strong> <strong>Statement</strong> Section 3.6<br />
<strong>AIA</strong> <strong>Document</strong> <strong>A305</strong> - <strong>1986</strong><br />
Contractor’s <strong>Qualification</strong> <strong>Statement</strong><br />
Section 3.6<br />
On a separate sheet, list the construction experience and present commitments of the key<br />
individuals of your organization.<br />
SD Crane Builder’s key project individuals include: John Farley, Project Manager; Gary Jackson,<br />
Chief Estimator; and Gloria Jacoby, Project Coordinator.<br />
A full list of organization members and superintendents are available upon request.<br />
Prior Commitments:<br />
John Farley, Project Manager<br />
Gary Jackson, Chief Estimator<br />
Gloria Jacoby, Project Coordinator<br />
Flowing Wells Unified School District<br />
S.H.A.R.P. New Classroom Building<br />
MCDOT Admin Building Interior & Exterior Upgrades<br />
Pinal Hispanic Council Office Building<br />
CRIT Juvenile Holding Facility<br />
Yavapai County Community Health Center<br />
CYFD Fire Training Center<br />
Flowing Wells Unified School District<br />
S.H.A.R.P. New Classroom Building<br />
MCDOT Admin Building Interior & Exterior Upgrades<br />
1
Contractor <strong>Qualification</strong> <strong>Statement</strong> Section 3.6<br />
John Farley<br />
Project Manager<br />
John Farley is the pinnacle Project Manager. His strengths lie in his attention to detail, his<br />
ability to communicate with all team members, and his honesty and integrity. He has held<br />
various industry-specific construction titles in his career including Construction Manager,<br />
Project Supervisor, Cost Accountant, Office Management, Job Cost Accounting, as well as<br />
various other commercial and residential positions. With his broad construction background,<br />
John brings innovative ideas and solutions to all of our projects.<br />
John’s project responsibilities will include being directly responsible for the performance of all<br />
personnel assigned to the project. He will be in daily contact with all field personnel providing<br />
support and assistance. He will be the company liaison with the Owner and the architect for<br />
daily and on-site issues.<br />
John is a valuable asset to any project team.<br />
Key Information<br />
Education:<br />
B.S. Business<br />
Management<br />
University of South<br />
Dakota<br />
Years of Experience:<br />
SD Crane Builders: 4<br />
Industry: 24<br />
Certifications:<br />
10 Hour OSHA<br />
Certification<br />
MPS Washington Elementary School<br />
Remodel & New Addition<br />
Square Feet: 12,410<br />
MPS S.H.A.R.P.<br />
New Classroom Building<br />
Square Feet: 27,120<br />
MPS Dobson High School<br />
New Preschool Building<br />
Square Feet: 3,900<br />
MPS Building Upgrades @ 4 Schools<br />
Facility Upgrades<br />
Square Feet: 15,600<br />
MPS Kitchen Remodels @ 4 Campuses<br />
Facility Upgrades<br />
Square Feet: 10,210<br />
MPS Red Mountain High School<br />
Portable Building Upgrades<br />
Square Feet: 3,900<br />
MPS Mesa High School<br />
Auditorium Lighting Upgrades<br />
Square Feet: 9,420<br />
MPS Highland & Pomeroy Campuses<br />
Restroom Remodels<br />
Square Feet: 6,405<br />
Professional<br />
<strong>Qualification</strong>s:<br />
• Extensive<br />
Experience in<br />
Leadership Positions<br />
• Superior<br />
Management<br />
Abilities<br />
• Dedication to<br />
Customer Service<br />
ASU Tempe Campus<br />
Reroofing 5 Buildings<br />
Square Feet: 111,882<br />
MPS Mountain View High School<br />
Auditorium Painting<br />
Square Feet: 10,910<br />
MPS Building Upgrades @ 5 Schools<br />
Portable Building Upgrades<br />
Square Feet: 19,500<br />
MPS Carson Junior High School<br />
Kitchen Upgrades<br />
Square Feet: 6,100<br />
2
Contractor <strong>Qualification</strong> <strong>Statement</strong> Section 3.6<br />
Gary Jackson<br />
Chief Estimator<br />
Gary Jackson is a true construction expert. His aptitude for working with multiple levels<br />
of cost book estimating enables his strengths in estimating to shine. He brings valuable<br />
Owner’s perspective and insight to each project, as well as a wealth of knowledge through his<br />
many years of construction experience and estimating background. Gary’s past construction<br />
experience comes from Concord General Contracting, as he was a founding partner where he<br />
managed the Estimating, Business Development and Construction aspects of the firm.<br />
His role in your contract will be coordinating the resources of SD Crane Builders through<br />
estimating, total cost forecast, document development, and value analysis. He will be your<br />
direct contact for any questions throughout design and pre-construction. He will conduct<br />
weekly meetings with the architect and perform many site visits. His past experience will keep<br />
him focused on the project objectives.<br />
Key Information<br />
Education:<br />
B.S. Business<br />
Environmental Resource<br />
Management<br />
Arizona State University<br />
Years of Experience:<br />
SD Crane Builders: 1<br />
Industry: 37<br />
Certifications:<br />
10 Hour OSHA<br />
Certification<br />
ASU Tempe Campus*<br />
Reroofing 5 Buildings<br />
Square Feet: 111,882<br />
Pima Community College<br />
Wing “A” Expansion<br />
Square Feet: 24,000<br />
Scottsdale Community College<br />
New Addition<br />
Square Feet: 15,531<br />
ASU Agri Business<br />
Renovations and Additions<br />
Square Feet: 41,000<br />
Supai Middle School<br />
Complete Renovation<br />
Square Feet: 105,811<br />
Marcos de Niza High School<br />
New Construction / Addition<br />
Square Feet: 40,000<br />
Center for Academic Success<br />
3 New Campus Buildings<br />
Square Feet: 51,000<br />
Davidson Elementary School<br />
New Elementary School Building<br />
Square Feet: 38,000<br />
Professional<br />
<strong>Qualification</strong>s:<br />
• Extensive Estimating<br />
Background<br />
• High Level Client<br />
Service<br />
• Strong<br />
Communication<br />
Skills<br />
Mesquite Elementary School<br />
New Campus<br />
Square Feet: 53,351<br />
3
Contractor <strong>Qualification</strong> <strong>Statement</strong> Section 3.6<br />
Gloria Jacoby<br />
Project Coordinator<br />
Gloria is a highly skilled construction professional who has over 25 years of successful<br />
construction experience, and has been a member of the SD Crane Builders team for 5 years.<br />
Her career has taken her many directions such as Construction Coordinator, Administrative<br />
Assistant, Estimating Assistant, Office Manager, Assistant Project Manager, and her current<br />
Office Manager/Project Coordinator/Engineer position. Gloria’s extensive construction and<br />
administrative background, paired with attention to detail, give her a tremendous advantage<br />
when it comes to scheduling, schedule maintenance, contracts and follow-up.<br />
Gloria’s project responsibilities will include reviewing and distributing all submittals and RFI’s.<br />
She will develop the construction schedule, distribute all drawing revisions, and manage<br />
any and all subcontractor change orders. She will work as a direct assistant to our Project<br />
Manager, John Farley, and act as a company liaison to our subcontractors and suppliers.<br />
Key Information<br />
Years of<br />
Experience:<br />
SD Crane Builders: 5<br />
Years<br />
Industry: 25 Years<br />
Certifications:<br />
25 year NAWIC Member<br />
OSHA Certified<br />
CPR Certification<br />
Professional<br />
<strong>Qualification</strong>s:<br />
• Advanced Technical<br />
Knowledge<br />
• Proven Leadership<br />
Skills<br />
• Fast Track<br />
Scheduling<br />
• High Level Safety<br />
Conscious<br />
MPS Washington Elementary School<br />
Remodel & New Addition<br />
Square Feet: 12,410<br />
MPS S.H.A.R.P.<br />
New Classroom Building<br />
Square Feet: 27,120<br />
MPS Lincoln Elementary School<br />
Restroom Remodel<br />
Square Feet: 12,295<br />
MPS Dobson High School<br />
New Preschool Building<br />
Square Feet: 3,900<br />
MPS Building Upgrades @ 4 Schools<br />
Facility Upgrades<br />
Square Feet: 15,600<br />
ASU Tempe Campus<br />
Reroofing 5 Buildings<br />
Square Feet: 111,882<br />
MPS Kitchen Remodels @ 4 Campuses<br />
Facility Upgrades<br />
Square Feet: 10,210<br />
MPS Red Mountain High School<br />
Portable Building Upgrades<br />
Square Feet: 3,900<br />
MPS Mesa High School<br />
Auditorium Lighting Upgrades<br />
Square Feet: 9,420<br />
MPS Highland & Pomeroy Campuses<br />
Restroom Remodels<br />
Square Feet: 6,405<br />
MPS Stapley Junior High School<br />
Stucco Repairs<br />
Square Feet: 2,130<br />
MPS Building Upgrades @ 5 Schools<br />
Portable Building Upgrades<br />
Square Feet: 19,500<br />
4


