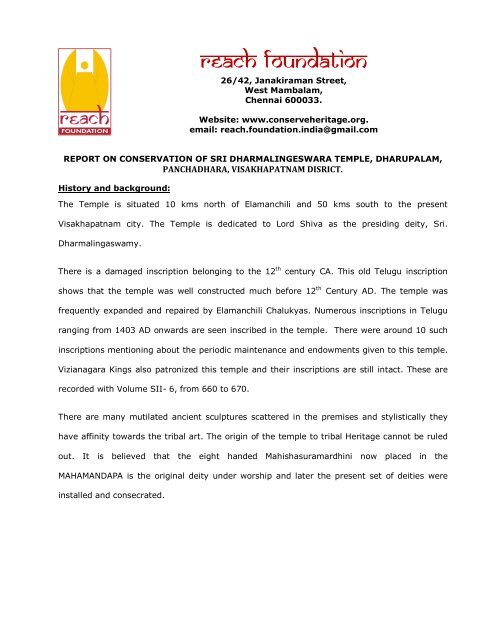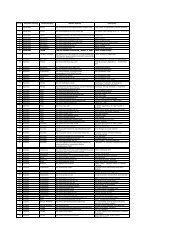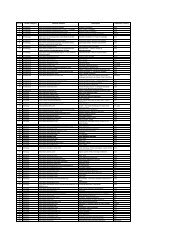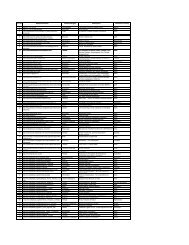Reach foundation - SaveTemples.org!
Reach foundation - SaveTemples.org!
Reach foundation - SaveTemples.org!
Create successful ePaper yourself
Turn your PDF publications into a flip-book with our unique Google optimized e-Paper software.
<strong>Reach</strong> <strong>foundation</strong><br />
26/42, Janakiraman Street,<br />
West Mambalam,<br />
Chennai 600033.<br />
Website: www.conserveheritage.<strong>org</strong>.<br />
email: reach.<strong>foundation</strong>.india@gmail.com<br />
REPORT ON CONSERVATION OF SRI DHARMALINGESWARA TEMPLE, DHARUPALAM,<br />
PANCHADHARA, VISAKHAPATNAM DISRICT.<br />
History and background:<br />
The Temple is situated 10 kms north of Elamanchili and 50 kms south to the present<br />
Visakhapatnam city. The Temple is dedicated to Lord Shiva as the presiding deity, Sri.<br />
Dharmalingaswamy.<br />
There is a damaged inscription belonging to the 12 th<br />
century CA. This old Telugu inscription<br />
shows that the temple was well constructed much before 12 th<br />
Century AD. The temple was<br />
frequently expanded and repaired by Elamanchili Chalukyas. Numerous inscriptions in Telugu<br />
ranging from 1403 AD onwards are seen inscribed in the temple. There were around 10 such<br />
inscriptions mentioning about the periodic maintenance and endowments given to this temple.<br />
Vizianagara Kings also patronized this temple and their inscriptions are still intact. These are<br />
recorded with Volume SII- 6, from 660 to 670.<br />
There are many mutilated ancient sculptures scattered in the premises and stylistically they<br />
have affinity towards the tribal art. The origin of the temple to tribal Heritage cannot be ruled<br />
out. It is believed that the eight handed Mahishasuramardhini now placed in the<br />
MAHAMANDAPA is the original deity under worship and later the present set of deities were<br />
installed and consecrated.
Date of visit: 18 th February 2011.<br />
Members present from REACH:<br />
Shri. T Satyamurthy – Founder Trustee, REACH FOUNDATION, Shri. S. Dhandapani – Honorary<br />
Engineer REACH, Smt. Srilatha Rao – Honorary Conservation Chemist, REACH (both from ASI)<br />
and Shri. J. Chandrasekaran – P.R.O & Secretary, REACH FOUNDATION, Shri. Dhiwakar,<br />
REACH member, AP Chapter.<br />
Members present from Endowments Department:<br />
Sri. S. Srinivasa Rao, Dy.E.E,G. Srinivasacharyulu, Asst. Sthapathi, M. Sridhar, Inspector,<br />
Elamanchili, N.L.N.Sastry, E.O, Group Temple, Anakapalli. T. Sambasiva Rao, Manager, Group<br />
Temples, Elamanchili, P. Ramesh, Technical Assistant, G. Ranganadha Swamy Jr. Assistant<br />
R.Srinivasa Rao, Jr. Assistant<br />
And<br />
Members of the BHAGAVATULA CHARITABLE TRUST (BCT), who are the key persons to have<br />
initiated the visit of REACH team to these group of temples.<br />
The team’s visit and observations.<br />
Dharmalingesvara temple is surrounded by hillocks and poses a picturesque scene of par<br />
excellence. In plan it is garbhagriha, ardhamandapa, mahamandapa and a mukhamandapa.<br />
There is hypostyle pillared hall in the southern side known a as Kalyana mandapa and another<br />
mandapa in the northwest corner known as Natyamandapa. The complex is enclosed by stone<br />
prakara wall. There are two Mahadwara gateways in eastern and western sides.<br />
The Vimana is constructed with stone blocks up to bhitti level and the superstructure is<br />
completely covered with lime of many layers. It is very difficult to even assess the material<br />
inside the Vimana. Similarly all the stone pillars and walls are applied with many layers of lime<br />
and modern paints.<br />
The maha dvaras have two side aisles on either side and freestanding pillars supported the<br />
roof slabs. The roof is water tightened in traditional way and no superstructures were added.<br />
On the northern side of the complex in a lower level, five eternal never drying springs are<br />
found to be fitted with a pranala spout. Hence the place is also known as Panchadharakshetra.<br />
At the centre of the springs a small Siva’s shrine is found to be erected at a later date. Many<br />
sculptures and small shrines in the vicinity of the temple indicate the affinity of the worship<br />
with the tribal cult.<br />
A modern RCC mandapa with a Ganesa shrine towards the eastern side is found to be added<br />
very recently.
‣ 1. Vimana:<br />
The Vimana is constructed with stone up to the entablature and it is not clear whether the<br />
superstructure is constructed with Brick and mortar or stone. It is completely covered with<br />
lime wash of many layers and now the thickness may be about 5”. Inside the ceiling, stone<br />
slabs are laid to cover the sanctum. Water leakage during monsoon is reported and seepage is<br />
common during the post rainy days. The moisture inside the Vimana weakens it.<br />
The original features and design of the Vimana needs to be exposed by removing the<br />
lime wash and then cracks should be grouted with cement and the gaps should be<br />
pointed. Metal sheet overt the Sikhara can be removed and proper Kalasa can be<br />
reinstalled after water tightening the top. After exposing the Vimana depending<br />
upon the nature of the roof a decision can be arrived to re plaster it with lime mortar<br />
or leave it incase of stone Vimana.<br />
‣ 2. East and west entrance Mahadwara:<br />
In the outer aisles on both south and north sides there are uneven settlements and the central<br />
beam is found broken. Sometime past additional support to the broken beams were given with<br />
iron bars. Due to this settlement floor is sinking in various places. Cracks have developed over<br />
the lintel beams and some of the ceiling slabs have broken. Many pillars have leaned and out<br />
of plumb.<br />
The weathering course should be dismantled and the entrance should be freed of the<br />
bond and weight over the slabs. Wherever the pillars are out of plumb, the slabs can<br />
be removed and the pillars brought to plumb. The broken beam and lintel slabs are<br />
to be replaced and then water tightened. The floor slabs are to be reset by replacing<br />
the broken one with new slabs.<br />
After attending to these processes, it should be water tightened as per original<br />
specifications with lime and brick bats. It is very essential to restore the original<br />
water chutes over the roof.<br />
‣ 3. Prakara wall<br />
The core of the Prahara wall has detoriated. Hence outer veneer stones have fallen at some<br />
places.<br />
Prakara wall should be reconstructed as per original design and layout which<br />
includes the strengthening the core first, using brick bats and lime mortar. New<br />
excavations in the northern outer wall had weakened the Prakara. The outer veneer<br />
in this part is to be strengthened and no other mechanical operation is necessary<br />
here.<br />
‣ 4. Kalyana Mandapa, Natya Mandapa or Vasanta Mandapa<br />
The Kalyana mandapa pillars have moved out due to heavy dead weight over the roof. It is<br />
also seen that the lower plinth of the mandapa is completely buried in debris and then over it<br />
flooring is resorted. Some of the pillars are found to be in out of plumb and due to movement<br />
of the pillars two beams and some of the ceiling slabs are broken.
In the Natya or Vasanta Mandapa also the problem is similar. In addition to that the northern<br />
side wall over which the weights of the roof slabs are placed is slipping from the wall due to<br />
minor movement of the wall blocks.<br />
The dead weight over the roof should be removed by dismantling the weathering<br />
course. In the Kalyana mandapa the plinth moldings are to be brought back to<br />
original level. The out of plumb pillars are to be brought back to the original level<br />
and then the broken beams and slabs can be reset with new ones.<br />
This work can be done with out completely dismantling the mandapa. It can be done<br />
on phase wise wherever necessary.<br />
‣ 5. Dwajasthamba<br />
Near the Dwajasthamba and the pedestals or Balipeedam around, there are some Devanagari<br />
scripts in masked and flaked condition. These could be visible or not identified, as they were<br />
smeared with soot and oil.<br />
The above inscriptions are yet to be cleaned and estempaged. In the inner Mandapa,<br />
and in the Garbhagriha, as well as in adjoining mandapas, many inscriptions are<br />
seen, but they need to be cleaned and estempaged for posterity and be deciphered<br />
by epigraphists.<br />
‣ 6. Tiles in the sanctum sanctorum:<br />
Tiles were plastered on the main shrine which would not allow us to observe, if any cracks<br />
develop within the original surface.<br />
These should be removed, so that the position of the original walls can be observed,<br />
examined and maintained periodically. Many inscriptions would have been buried<br />
under these tiles.<br />
‣ 7. Broken sculptures and idols strewn around<br />
While surveying the temple premises, we could see many sculptures and icons lying around,<br />
half buried in soil.<br />
These can be properly excavated and arranged as exhibits, to reveal the antiquity of<br />
themselves and the temple.<br />
Other general observations and remarks:<br />
Lime wash is done over the years on the stone surfaces starting from the Mahadwara and the<br />
Vimana, the other mandapas. The lime should be scrapped manually, original surface be
exposed and chemically treated. Water tightening of all the structures should be done in<br />
traditional manner as prescribed in the conservation manual. Original vimana or ceiling should<br />
not be covered with any plaster. Pointing and grouting of wider gaps should be carried out.<br />
Further lime wash to these heritage structures should not be allowed at any cost.<br />
On the terraces of all mandapas, the dead materials should be dug out for full depth up to<br />
ceiling slab. The broken members should be replaced wherever necessary. Resetting the pillars<br />
that are out of plumb and water tightening the terrace properly with average depth not<br />
exceeding 25 cm in the centre, with clear slope towards the end, for water to flow into the<br />
original water chutes are some of the immediate needs before the onslaught of next monsoon.<br />
Water tightening the terrace by laying brick jelly concrete to an average depth of 25 cm to 20<br />
cm. Brick jelly bats, mixed with fine slacked pure lime 1:2 proportion, again using gallnut and<br />
jaggery liquor for slurry mixes. The top should be rammed well with wooden rammer, and the<br />
top finishing is to be done with 1:1:4 ratio, then top coated with accoproof (water proof<br />
compound).<br />
Tree killer chemical should be applied wherever vegetation grows and the roots to be killed<br />
permanently, before the relaying of the roof materials. The brickbats that are broken while<br />
dismantling the roof themselves can be cleaned, void of dust and lime, then re-used and<br />
plastered with lime mortar, which would also cut down the cost of relaying the roof. In the<br />
south eastern and southern side the load bearing wall has got ancient mural paintings. While<br />
dismantling and relaying of the weathering course care should be taken to see that the traces<br />
of murals are not affected by this work.<br />
Other temples in the surroundings:<br />
The Shiva temple on the Southern side of the Main temple, built of Charnockite stone, in<br />
Oriyan style, is also affected by the earth movements and is broken in parts. The whole<br />
structure needs to be reset after numbering and restoring with pointing and grouting.<br />
The Gopala temple which is famous for its Pancha Dhara water falls is also sinking and the<br />
original water inlet and source has to be tapped and restored. The surrounding of this temple<br />
is frequented by locals and other visitors and is used as relieving points (lavaratory). Human<br />
excreta were shockingly found within the temple premises here, very close to the Dhara wells.<br />
This also sadly lacks maintenance and has to be immediately brought under regular cleaning<br />
and maintenance.<br />
Simultaneously, a master plan can be prepared to build up an eco friendly environment around<br />
these temples.<br />
EXTERNAL FACTORS AFFECTING THE TEMPLE:<br />
1. HEAVY QUARRYING FOR IRON ORE:<br />
It is understood that heavy quarrying for iron ore is happening on this hillock for years<br />
together. The vibrations caused due to heavy bombing and quarrying would surely have
adverse effects on heritage structures. That is the main reason why settlement is still an<br />
on-going process in this temple. Further the five springs in Panchadahara is getting the<br />
water flow from these hillocks only. If the quarries are continued there is every possibility<br />
that the resource may be blocked and the water chute choked.<br />
Complete ban on quarrying in and around this hillock should be implemented with<br />
consultation with the mining authorities and the district collector.<br />
2. STATE ARCHEAOLOGY’S ROLE:<br />
It is understood that this temple and the surrounding temples around this main shrine are<br />
under the maintenance of State Archaeology, which has to put in more efforts to attend and<br />
preserve this temple.<br />
While discussing with the engineers of the endowments department, they showed immense<br />
interest in learning the renovation and conservation practices themselves, if properly guided<br />
by a heritage Conservation expert. REACH FOUNDATION is ready to appoint a conservationist<br />
on site, for any such projects and teach the engineers all the methodology.<br />
Before the beginning of the works proper photo/drawing documentation of each and every<br />
details of the structure should be carried out. Such Photo documentation is necessary during<br />
the works in progress also. Detailed drawings of each part should be done in AutoCAD or any<br />
suitable design software and retained for posterity and reference whenever necessary. This<br />
would enable the department’s engineers gain knowledge and confidence, than assigning the<br />
work to third parties.<br />
3. Tourism/Pilgrimage centre:<br />
The temple and the village can be developed into a Heritage model village to attract more<br />
tourists and pilgrims.<br />
As the BHAGAVATULA CHARITABLE TRUST (BCT), members have been instrumental in<br />
developing this tiny village into a green valley, using eco friendly scientific measures,<br />
developing the village as well with all basic amenities, it would benefit the State and the<br />
visitors to join hands with them in conserving these group of temples.<br />
Submitted by<br />
REACH TECHNICAL COMMITTEE








