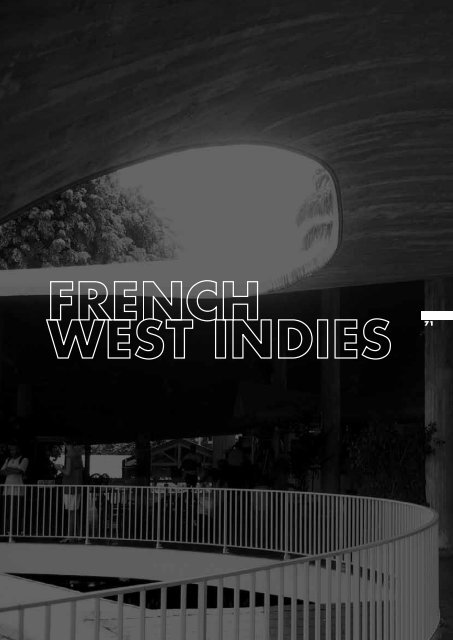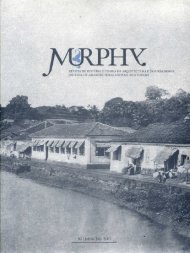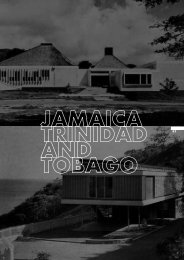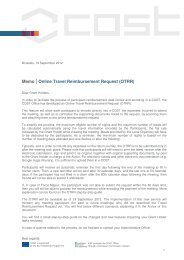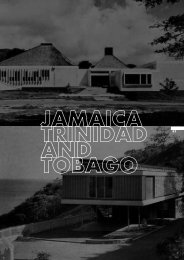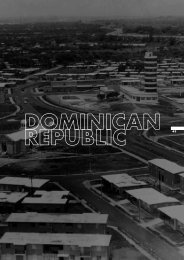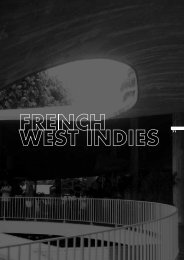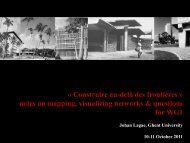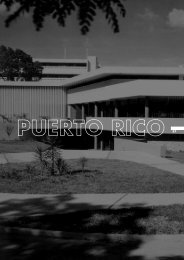Guadeloupe : The Modern Transition
Guadeloupe : The Modern Transition
Guadeloupe : The Modern Transition
You also want an ePaper? Increase the reach of your titles
YUMPU automatically turns print PDFs into web optimized ePapers that Google loves.
<strong>Guadeloupe</strong>,<br />
the modern transition<br />
CHRISTIAN GALPIN<br />
Asking the question of modern architecture in <strong>Guadeloupe</strong> amounts<br />
to examining the transition that affected this ‘old French colony,’ which<br />
became in 1946 a French department (administrative division), just like<br />
her continental sister Guyana and her other insular sister Martinique.<br />
80<br />
AT THE TURN of the twentieth century, architecture and<br />
town planning become subjects of first importance<br />
within the French colonial empire. Used to promote the<br />
colonial undertaking, in particular via Fair pavilions,<br />
architecture and town planning are duty-bound to express<br />
its ‘civilizing mission.’<br />
Thus, the colonial or World Fairs, and the other<br />
celebrations of France’s presence outside its geographic<br />
boundaries, showcases of the colonial undertaking,<br />
partake in the assertion of France’s place in the entente<br />
among the Western colonial powers. <strong>The</strong>se demonstrations<br />
are also authentic exercises in ‘colonial narcissism,’<br />
meant to express within the country itself the nation’s<br />
greatness. 1<br />
AS EARLY AS THE 1930s the first expressions of modern<br />
architecture markedly contributed to the development of<br />
landscapes and life styles, but the most important<br />
changes started in the 1960s. As a result the years<br />
between 1929 and 1960 can be considered a period of<br />
‘welding’ during which learned architecture contrived to<br />
blend in with the vernacular.<br />
THE INTENSITY of this ‘crossbreed’ relationship tended to<br />
weaken as the penetration of the modern movement and<br />
international style increased. Herein, the expression<br />
“international style,” coined by Henry-Russell Hitchcock<br />
and Philip Johnson in 1932, is used to describe the<br />
architecture and formal options that were carried out in<br />
Fig. 1. Ali Tur, Saint-André de Morne-à-l’Eau church, main façade, circa 1935. This church was listed on the additional register of historical places<br />
© L’Architecture d’Aujourd’hui 3 (March 1936)<br />
Docomomo N°33<br />
September 2005
Fig. 2. Ali Tur and Gérard Michel Corbin, façade of the Port-Louis clinic, circa 1931<br />
© Michel Corbin personal collection<br />
Fig. 3. Gérard Michel Corbin and Edmond Mercier, façade of<br />
the Bank of <strong>Guadeloupe</strong> entrance, circa 1937<br />
© Christian Galpin, 2005<br />
81<br />
Europe by Le Corbusier and the members of the Bauhaus<br />
(in <strong>Guadeloupe</strong>, from the 1960s onwards). As for<br />
the terms ‘modernist’ and ‘modernism,’ meaning “that<br />
assumes the modern ideas,” they describe a rational<br />
architecture in reinforced concrete (in <strong>Guadeloupe</strong>, from<br />
1929 and 1960), somewhat marked with ‘classicism.’<br />
ALI TUR’S FOUNDING WORKS<br />
A major expression of modern architecture emerges after<br />
a natural disaster in <strong>Guadeloupe</strong>’s landscape. In<br />
September 1928, a terrible cyclone strikes <strong>Guadeloupe</strong>,<br />
destroying a built environment consisting largely of<br />
architecture in wood. 2<br />
<strong>The</strong> cataclysm occurs just before<br />
the celebration of colonization’s tri-centennial, scheduled<br />
in 1935 in the island. During a visit to Paris, Tellier,<br />
<strong>Guadeloupe</strong>’s governor, asks Ali Tur to reconstruct the<br />
government’s buildings. This will be the architect’s chance<br />
to realize the work of his life: from 1929 to 1937, he is<br />
the author of a considerable number of buildings (more<br />
than a hundred) on this island of 1789 sq.km. Despite his<br />
Fig. 4. Gérard Michel Corbin, Nithila building, façade,<br />
Pointe-à-Pitre, 1950s<br />
Arabic first name, Ali Tur is the son of a high-ranking<br />
French civil servant, born in Tunisia around 1889. Trained<br />
at the Beaux-Arts school in Paris, he joins the Ministry of<br />
Colonies’ list of ten architects in 1925.<br />
THE INITIAL COMMISSION concerns the governmental<br />
buildings, but quickly extends to municipal buildings.<br />
© Michel Corbin personal collection<br />
Docomomo N°33<br />
September 2005
82<br />
Fig. 5. Edmond Mercier, Longueteau-Gourbeyre House, façade, circa 1940<br />
THUS, the following are entrusted to Ali Tur: schools,<br />
nearly all of the town halls, police stations, markets, civil<br />
servant offices, both Law Courts, the Regional Council,<br />
the Governor’s residence (current Prefecture) and even<br />
some War memorials.<br />
THE ARCHITECT’S QUESTIONS at the time, which he<br />
expresses in an article published in issue 3 of<br />
L’Architecture d’Aujourd’hui, March 1936, have to do<br />
with the country’s climate, the know-how of local skilled<br />
workers and local supplies in construction materials. As<br />
far as the workforce is concerned, he recommends<br />
bringing in building contractors who master the<br />
implementation of reinforced concrete to train local<br />
labor. This explains why M. G. Diligenti lands in<br />
<strong>Guadeloupe</strong> at the end of 1928 with some workers of<br />
Italian stock from his Saint-Étienne firm; he then brings in<br />
others from his native village of Coggiola, Italy. <strong>The</strong><br />
latter undeniably contribute to the training of a first-rate<br />
skilled local labor in a few years’ time; subsequently,<br />
they settle in the country and establish construction firms;<br />
some also become building sponsors––the Diligentis<br />
© measured drawing by Christian Galpin/architect<br />
build for themselves the Diligenti-Grand Hôtel that<br />
currently accommodates the Pointe-à-Pitre Chamber of<br />
commerce (Jacques Tessier, architect). As for building<br />
materials, they come from Germany’s payment of the war<br />
debt to the Allies. 3<br />
MAIN FEATURES OF TUR’S WORKS<br />
When Tur operates in <strong>Guadeloupe</strong>, in the conditions<br />
previously evoked, the question of ‘overseas’ construction<br />
is a real issue for architects in France. A text called<br />
“De la construction en pays chaud” (Of Building in Hot<br />
Climates), published in issue 3 of L’Architecture<br />
d’Aujourd’hui, March 1936, penned by E. Weithas, 4<br />
bears witness to this concern and discloses a real guide<br />
or memento for the colonial architect’s use, which outlines<br />
the conditions of a good tropical architecture in the<br />
colonies: “Hot countries are characterized by very<br />
special phenomena of meteorological nature and by<br />
equally special diseases due to the environment and to<br />
which the diverse human races are variously receptive.<br />
Herein we have in mind especially the white race, the<br />
colonizer’s, transplanted in regions where it is important<br />
to make his life easier.”<br />
IN THIS ARTICLE, construction is considered from the<br />
angle of climatic conditions, with a scientific approach<br />
to the environment. It gives unsparing advice on how to<br />
use building materials, lay out and size spaces, site<br />
buildings, place openings, choose floor materials, and<br />
more widely on the general lay out. <strong>The</strong> use of<br />
reinforced concrete rather than wood for walls and<br />
floors (covering) is strongly advised. As for joinery, the<br />
use of windows with slatted shutters is encouraged, and<br />
raising ground floors and protection verandahs is<br />
recommended. <strong>The</strong> height to underside of ceiling is<br />
Fig. 6. Gérard Michel Corbin, Villa Ferly, Petit-Bourg, circa 1960<br />
© Michel Corbin personal collection<br />
Docomomo N°33<br />
September 2005
© Christian Galpin, 2005<br />
83<br />
Fig. 7. Creveaux and Tessier, Air France building, Pointe-à-Pitre, circa 1961<br />
determined at three meters minimum. <strong>The</strong> article<br />
suggests a set of construction rules that take into account<br />
the climatic realities as well as hygienist considerations.<br />
Concerning spatial layouts and more specifically<br />
outbuildings, the author points out that: “It is useful<br />
to bear in mind the direction of wintering winds if it<br />
is constant, so that no building can deprive its neighbors<br />
of these winds. Annex buildings that give off smells<br />
or fumes, pavilions for contagious patients, dwellings<br />
for the natives, must be located under the wind of<br />
European dwellings.”<br />
THE AUTHOR CONCLUDES: “For the white race, life in<br />
hot countries poses, beyond the problem of houses,<br />
other problems. In the first place, the problem of native<br />
houses whose principles remain the same with<br />
alleviations that are possible thanks to the black or<br />
yellow race’s acclimatization or mistakes. <strong>The</strong>n come<br />
the problems linked to town planning: the problem of<br />
segregation, solved by the separation of European and<br />
native towns, the problems of sterilizing drinking<br />
waters.” <strong>The</strong> modern conception of colonial architecture<br />
at the time considers the adaptation of architecture<br />
to the climatic context as a crucial factor, but it also<br />
reasserts the position of each and every social group in<br />
the organization of spaces, in all parts of the world.<br />
THERE IS LITTLE DOUBT that Tur was aware of these<br />
debates, but his architecture attests mostly to the influence<br />
of Perret (1874–1954): a rational, rigorous even,<br />
conception, a classical sense of layout and the use of<br />
simple materials that widely contribute to perpetuating his<br />
architecture in this country. Just like his illustrious<br />
contemporary, 5 but without reaching the master’s<br />
exceptional art, he designs an architecture of loadbearing<br />
structures with elements of infill, supports for<br />
geometric décor ensuring a generous ventilation of<br />
spaces. This affinity with Perret is striking if one<br />
compares, on some points, the Notre-Dame du Raincy<br />
church (1923, A. and G. Perret, architects) with the Saint-<br />
André de Morne-à-l’Eau church (circa 1935, Ali Tur,<br />
architect) (fig. 1). Ali Tur also draws from observation to<br />
develop answers adjusted to local conditions and<br />
practices: it is the previously evoked “crossbreed<br />
alchemy” of this period’s colonial architecture.<br />
IT IS NOTEWORTHY that this architecture incorporates a<br />
certain amount of traditional techniques and uses what<br />
Docomomo N°33<br />
September 2005
© Christian Galpin, 2005<br />
Fig. 8. André Bruyère, Caravelle hotel (currently Club Méditerranée),<br />
Sainte-Anne, 1962. In 1968 in his book Pourquoi des architectes André Bruyère<br />
defines architecture as “the way of molding tenderness onto constraint”<br />
Fig. 9. Ali Tur, Lamentin Presbytery, 1930s, rehabilitated by Christian Galpin/architect<br />
84<br />
would today be considered a matter of sustainable<br />
development. Thus, in the town of Lamentin, the buildings<br />
of the administrative ensemble 6 surrounding the War<br />
memorial––town hall, law courts, presbytery, school and<br />
church––are all fitted with rain water tanks destined to<br />
supply water for the sanitary appliances.<br />
Tur’s works turn out to have had a powerful influence on<br />
the local architectural culture of the first half of the<br />
twentieth century. But, although his works can be evoked<br />
as the founding act of modernity for <strong>Guadeloupe</strong>’s<br />
architecture, nonetheless the father of modern architecture<br />
in this country is doubtless Gérard Michel Corbin.<br />
GÉRARD MICHEL CORBIN: A MAJOR<br />
FIGURE OF THE MODERNIST PERIOD<br />
Gérard Michel Corbin (1905–1975) was born in<br />
Martinique of <strong>Guadeloupe</strong>an parents. Between 1923<br />
and 1928 he is a student at the ESTP (École spéciale des<br />
travaux publics) where he is awarded his degree as<br />
architect-engineer in 1929, but his career as an architect<br />
really starts in 1930. Corbin is co-author with Ali Tur of a<br />
few projects, such as the Port-Louis town hall, a strange<br />
piece of architecture of neo-classic intent, somewhat<br />
baroque, overwrought with elements of décor that<br />
resemble the works of neither architect (fig. 2). He is also<br />
the designer of many important works, such as the bank<br />
of <strong>Guadeloupe</strong> building (1940s), the music kiosk in<br />
Pointe-à-Pitre (1930–1931), of many ‘civilian buildings’<br />
and elegant town houses (fig. 3). Corbin’s works are the<br />
thread of the story of <strong>Guadeloupe</strong>’s architecture in the<br />
twentieth century, and in this respect, he would deserve<br />
to be the subject of a monograph. Moreover, he is in<br />
1953 the founder and president of the council of Antilles-<br />
Guyane association of architects.<br />
After the 1928 cyclone, public commissioning is the main<br />
receptacle of the reinforced concrete architecture,<br />
referred to as ‘modernist.’ On the other hand, private<br />
sponsors tend to reconstruct in wood the destroyed<br />
heritage. Mostly, these are very characteristic town<br />
houses, with ground floor and one or two stories, which<br />
fit into the urban fabric of narrow and deep plots, with<br />
frequently an interior courtyard and a lightweight<br />
balcony overhanging on the street façade.<br />
THE REINFORCED CONCRETE ARCHITECTURE of the<br />
1930s, considered the more apt to last and resist natural<br />
disasters, asserts itself as a mark of progress symbolizing<br />
modernity and development. During the immediate<br />
postwar period, it is adopted by larger fractions of the<br />
population seeking to display their social ascent, and<br />
somewhat transforms the landscape of cities. In fact this<br />
new building mode replaces traditional housing, in the<br />
bourgeois districts and the outskirts alike. This<br />
architecture remains hybrid, borrowing from the<br />
traditional house its spatial layout, sometimes its<br />
proportions, while also incorporating new architectonic<br />
elements (flowerbeds, horizontal tubular railings, larger<br />
openings, bull’s eye windows, rounded shapes, ‘broken’<br />
angles, etc.) (fig. 4). As a result, this architecture, which<br />
“enjoys a harmonious relationship with the existing<br />
buildings,” 7 is a very fine private heritage for our cities. It<br />
is also a period of villas erected in the new residential<br />
districts 8 by middle-class families. Corbin confirms his<br />
position in the private and public sectors during this<br />
phase of production, and realizes varied and rich works.<br />
At the same period other architects such as Edmond<br />
Mercier (Villa Longueteau, circa 1941) or Henri Gabriel<br />
(former Ali Tur collaborator) also stand out (fig. 5).<br />
Docomomo N°33<br />
September 2005
THE END OF THE 1950s, THE 1960s:<br />
THE INTERNATIONAL STYLE<br />
At the end of the 1950s, the newly created DOM<br />
(overseas departments) initiate a process of assimilation<br />
to France that triggers an important change in<br />
architecture. New players appear on the architectural<br />
scene. Architects Raymond Creveaux and Jacques Tessier<br />
are the main figures that emerge, among other reasons<br />
because they are the main contractors of the very<br />
important operation of urban renewal in Pointe-à-Pitre<br />
(RUPAP). 9 <strong>The</strong> architecture of social housing increases<br />
dramatically and, like the grands ensembles (large social<br />
housing developments) in France, it produces only a<br />
second-rate heritage. But, unlike the mass production of<br />
social housing, projects for state or city facilities produce<br />
some interesting constructions architecturally.<br />
THE INFLUENCE OF LE CORBUSIER’S architecture is<br />
very significant for Creveaux and Tessier, as well as<br />
the ‘contextualized’ approach of architects such as Oscar<br />
Niemeyer. 10 <strong>The</strong>se influences are also noticeable in<br />
the second part of Corbin’s work (fig. 6) and it cannot<br />
be a coincidence if, in 1961, the latter organizes an<br />
important trip to Brazil, for an encounter with Niemeyer’s<br />
Brasilia (fig. 7). 11<br />
Architects from <strong>Guadeloupe</strong>, such as Gérard Corbin and<br />
Gilbert Amarias (a frequent Corbin collaborator), young<br />
architects like Robert Desgranges and Daniel Ricou, and<br />
designers coming from France, such as André Gomis<br />
(1926–1971) or André Bruyère 12 (1912–1998) also<br />
enjoyed their moment of fame during that period (fig. 8).<br />
PRESERVATION AND DEVELOPMENT<br />
In a conference held in 2004 in Pointe-à-Pitre, Jean-Pierre<br />
Giordani spoke about <strong>Guadeloupe</strong>’s heritage as being<br />
“a stock shared by a creation that is old and<br />
contemporary, urban and rural, ‘theoretically’ available<br />
for the free recognition of, and appropriation by, the<br />
inhabitants.” Herein, and in a nutshell, he expresses our<br />
main and crucial issues.<br />
During the 1990s, within the framework of a thematic<br />
campaign, the French Minister of Culture, taking into<br />
account the built heritage of the first half of the twentieth<br />
century, carried out the listing of five works by Ali Tur on<br />
the additional register of historic places. 13 However,<br />
government institutions cannot be the only players of the<br />
protection and development endeavor.<br />
international style––in the Antilles, it remains for local<br />
contemporary architects a set of references that should<br />
nurture their own considerations on the expression and<br />
signification of their work.<br />
If, as August Perret once said, “architecture is what makes<br />
beautiful ruins,” then ensuring its preservation is an<br />
important deed of citizenship.<br />
CHRISTIAN GALPIN is an architect in <strong>Guadeloupe</strong>. He earned his<br />
degree at the School of architecture Paris-La Défense and has been<br />
in practice since 1986. Over the last few years, besides his professional<br />
practice, he has become interested in the architecture between the two<br />
world wars, focusing more particularly on the work of Ali Tur. His work<br />
has led to several publications and lectures in France and abroad.<br />
He has furthermore collaborated to the shooting of a fiction-documentary<br />
(2002) recounting the reconstruction of <strong>Guadeloupe</strong> after 1928.<br />
President of the Regional Council of the Order of Architects of <strong>Guadeloupe</strong><br />
since 2002, he is the former president of the Maison de l’Architecture.<br />
Translated by Isabelle Kite<br />
NOTES<br />
1 Notion evoked by Mia Fuller in her work on the Italian colonial<br />
process.<br />
2 Since the beginning of colonization, construction in this island<br />
subjected to each of nature’s whims and fancies (earth quakes,<br />
cyclones, active volcanoes) was as a rule implemented in wood.<br />
3 Payment in kind settlement. Defeated Germany had to pay its debt<br />
by providing the Allies with products, in particular building materials.<br />
<strong>The</strong> motherland, in all fairness, demanded of <strong>Guadeloupe</strong>, her colony,<br />
that she pay back these supplies.<br />
4 E. Weithas, “De la construction en pays chaud,” L’Architecture<br />
d’Aujourd’hui 3 (March 1936, 7th year).<br />
5 Jean-Pierre Le Dantec, in Architecture en France, concerning<br />
Auguste Perret, talks about a language that is “classic-modern, in<br />
the sense that it unites principles reminiscent of the greco-roman<br />
antiquity to plastic inventions of the first masters (of which he was<br />
himself) of twentieth century architecture.”<br />
6 All of these buildings were designed by Ali Tur.<br />
7 “noue une relation heureuse avec l’existant” in Jean-Pierre<br />
Le Dantec, Architecture en France (Paris: ADPF, ministère des Affaires<br />
étrangères, 1999).<br />
8 Region of Vernou Petit-Bourg on the outskirts of Pointe-à-Pitre,<br />
and region of Saint-Claude the outskirts of Basse-Terre.<br />
9 This very large scale operation of urban renewal for unsanitary<br />
dwellings followed André Malraux’s visit in 1964 (senior French<br />
minister) and the Général De Gaulle’s visit in 1964.<br />
10 On this subject, see Brazil’s pavilion at the 1939 Fair in New York,<br />
which uses brise-soleils and Le Corbusier-like shapes.<br />
11 Architects, building contractors, local and State political figures<br />
take part in this trip.<br />
12 He is the author of the remarkable La Caravelle hotel in<br />
Sainte-Anne (1962).<br />
13 <strong>The</strong> following were listed: the former Governor’s residence<br />
(currently the Préfecture), the Law Courts, the Regional Council palace<br />
in Basse-Terre, the Saint-André de Morne-à-l’Eau church and the former<br />
Pointe-Noire town hall.<br />
85<br />
THE EFFORTS CONCERNING documentation and the<br />
elaboration of tools to communicate with the general<br />
public and to develop this heritage are starting to yield<br />
some results. <strong>The</strong> local communities aware of this<br />
heritage seem to want to implement preservation policies,<br />
and even to restore buildings from that period (fig. 9).<br />
Whatever one may think of the meaning or conditions<br />
of this architecture––colonial or inspired by the<br />
Docomomo N°33<br />
September 2005


