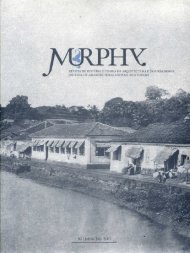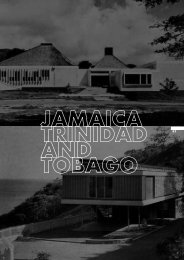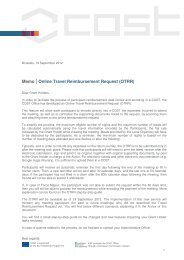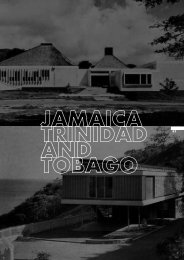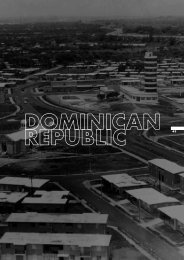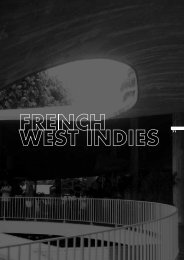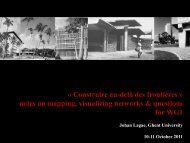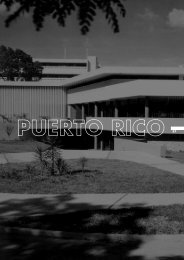Guadeloupe : The Modern Transition
Guadeloupe : The Modern Transition
Guadeloupe : The Modern Transition
Create successful ePaper yourself
Turn your PDF publications into a flip-book with our unique Google optimized e-Paper software.
© Christian Galpin, 2005<br />
83<br />
Fig. 7. Creveaux and Tessier, Air France building, Pointe-à-Pitre, circa 1961<br />
determined at three meters minimum. <strong>The</strong> article<br />
suggests a set of construction rules that take into account<br />
the climatic realities as well as hygienist considerations.<br />
Concerning spatial layouts and more specifically<br />
outbuildings, the author points out that: “It is useful<br />
to bear in mind the direction of wintering winds if it<br />
is constant, so that no building can deprive its neighbors<br />
of these winds. Annex buildings that give off smells<br />
or fumes, pavilions for contagious patients, dwellings<br />
for the natives, must be located under the wind of<br />
European dwellings.”<br />
THE AUTHOR CONCLUDES: “For the white race, life in<br />
hot countries poses, beyond the problem of houses,<br />
other problems. In the first place, the problem of native<br />
houses whose principles remain the same with<br />
alleviations that are possible thanks to the black or<br />
yellow race’s acclimatization or mistakes. <strong>The</strong>n come<br />
the problems linked to town planning: the problem of<br />
segregation, solved by the separation of European and<br />
native towns, the problems of sterilizing drinking<br />
waters.” <strong>The</strong> modern conception of colonial architecture<br />
at the time considers the adaptation of architecture<br />
to the climatic context as a crucial factor, but it also<br />
reasserts the position of each and every social group in<br />
the organization of spaces, in all parts of the world.<br />
THERE IS LITTLE DOUBT that Tur was aware of these<br />
debates, but his architecture attests mostly to the influence<br />
of Perret (1874–1954): a rational, rigorous even,<br />
conception, a classical sense of layout and the use of<br />
simple materials that widely contribute to perpetuating his<br />
architecture in this country. Just like his illustrious<br />
contemporary, 5 but without reaching the master’s<br />
exceptional art, he designs an architecture of loadbearing<br />
structures with elements of infill, supports for<br />
geometric décor ensuring a generous ventilation of<br />
spaces. This affinity with Perret is striking if one<br />
compares, on some points, the Notre-Dame du Raincy<br />
church (1923, A. and G. Perret, architects) with the Saint-<br />
André de Morne-à-l’Eau church (circa 1935, Ali Tur,<br />
architect) (fig. 1). Ali Tur also draws from observation to<br />
develop answers adjusted to local conditions and<br />
practices: it is the previously evoked “crossbreed<br />
alchemy” of this period’s colonial architecture.<br />
IT IS NOTEWORTHY that this architecture incorporates a<br />
certain amount of traditional techniques and uses what<br />
Docomomo N°33<br />
September 2005



