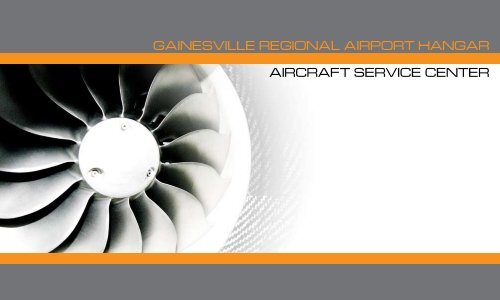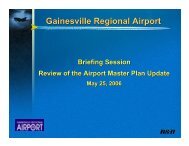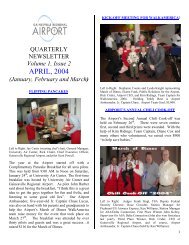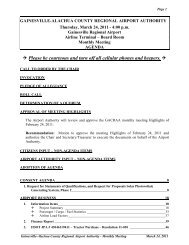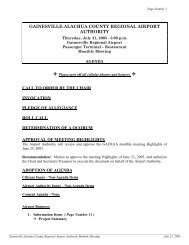GAINESVILLE REGIONAL AIRPORT Hangar Aircraft Service Center
GAINESVILLE REGIONAL AIRPORT Hangar Aircraft Service Center
GAINESVILLE REGIONAL AIRPORT Hangar Aircraft Service Center
You also want an ePaper? Increase the reach of your titles
YUMPU automatically turns print PDFs into web optimized ePapers that Google loves.
<strong>GAINESVILLE</strong> <strong>REGIONAL</strong> <strong>AIRPORT</strong> <strong>Hangar</strong><br />
<strong>Aircraft</strong> <strong>Service</strong> <strong>Center</strong>
<strong>Service</strong> <strong>Center</strong> - Floor Plan<br />
Gainesville Regional Airport built a state-of-the-art<br />
<strong>Aircraft</strong> <strong>Service</strong> <strong>Center</strong> in 2007. The 61,000 squarefoot<br />
<strong>Center</strong> and 90-space, paved automobile<br />
parking lot is located on the southwest quadrant<br />
of airport property. It consists of approximately<br />
45,000 square-feet of air-conditioned hangar<br />
space. Support areas include a 10,800 squarefoot<br />
maintenance section and a 5,400 square-foot<br />
customer service area. The height of the hangar<br />
doors (24 feet) and thickness of the hangar floor<br />
accommodates mid-size corporate aircraft such<br />
as the Canadair Challenger 604 Series and regional<br />
airlines such as the CRJ200 and ERJ 145.
<strong>Service</strong> <strong>Center</strong> - <strong>Hangar</strong> features<br />
The hangar features a state-of-the-art fire suppression system, electric<br />
hangar doors, and an HVAC system. The hangar doors are 80 feet wide.<br />
The facility includes a three-phase, 2,000 amp main electrical<br />
distribution panel, lightning protection, and compressed air and threephase<br />
power distributed to aircraft servicing locations throughout the<br />
hangar. All floors are coated with a chemical resistant, epoxy-urethane<br />
finish. Additional amenities include a security system, emergency<br />
shower and eye<br />
wash stations, floor<br />
drains and an oil<br />
water separator. The <strong>Center</strong> has multiple areas dedicated<br />
to the storage and receipt of aircraft supplies and parts,<br />
with a roll-up door that can accommodate large deliveries.
SERVICE CENTER - Lobby<br />
The customer entrance and lobby features a glass rotunda,<br />
allowing natural light and providing an architecturally unique<br />
entrance. The modern style provides a first-class reception<br />
and waiting area for customers. It features a built-in customer<br />
service desk and is accessible from the aircraft ramp, hangar,<br />
land-side parking area and corridor that leads to the customer<br />
office areas and meeting rooms.
<strong>Service</strong> <strong>Center</strong> - Amenities<br />
The <strong>Center</strong> includes an 1,150 square foot open work area,<br />
multiple meeting rooms, two break rooms with plentiful dining<br />
space, four restrooms and two with showers, a 329 square<br />
foot conference room and six private computer offices for<br />
customers and pilots.
<strong>Hangar</strong> - Exterior<br />
The <strong>Service</strong> <strong>Center</strong>, occupying 5.4 acres, boasts<br />
its presence at the airport and is visible from State<br />
Road 24 (Waldo Road). The <strong>Service</strong> <strong>Center</strong> also has<br />
a 57,000 square foot, exclusive parking apron with<br />
an 11,300 square-foot architectural fabric canopy for<br />
aircraft parking.
Gainesville Regional Airport<br />
(352) 373-0249<br />
lynn.noffsinger@flygainesville.com<br />
3880 NE 39th Avenue<br />
Gainesville, FL 32609


