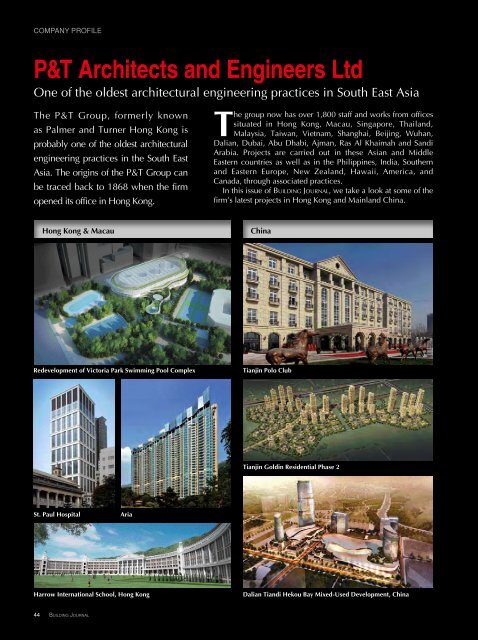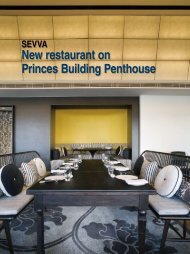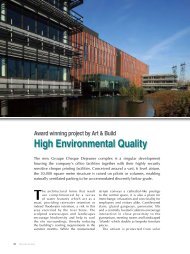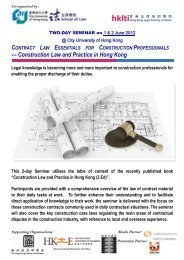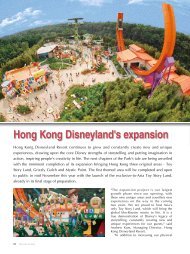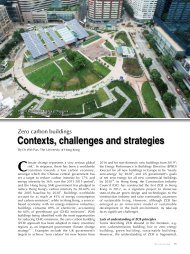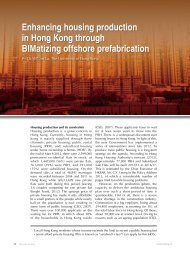P&T Architects and Engineers Ltd - Building.hk
P&T Architects and Engineers Ltd - Building.hk
P&T Architects and Engineers Ltd - Building.hk
You also want an ePaper? Increase the reach of your titles
YUMPU automatically turns print PDFs into web optimized ePapers that Google loves.
COMPANY PROFILE<br />
P&T <strong>Architects</strong> <strong>and</strong> <strong>Engineers</strong> <strong>Ltd</strong><br />
One of the oldest architectural engineering practices in South East Asia<br />
The P&T Group, formerly known<br />
as Palmer <strong>and</strong> Turner Hong Kong is<br />
probably one of the oldest architectural<br />
engineering practices in the South East<br />
Asia. The origins of the P&T Group can<br />
be traced back to 1868 when the firm<br />
opened its office in Hong Kong.<br />
The group now has over 1,800 staff <strong>and</strong> works from offices<br />
situated in Hong Kong, Macau, Singapore, Thail<strong>and</strong>,<br />
Malaysia, Taiwan, Vietnam, Shanghai, Beijing, Wuhan,<br />
Dalian, Dubai, Abu Dhabi, Ajman, Ras Al Khaimah <strong>and</strong> S<strong>and</strong>i<br />
Arabia. Projects are carried out in these Asian <strong>and</strong> Middle<br />
Eastern countries as well as in the Philippines, India, Southern<br />
<strong>and</strong> Eastern Europe, New Zeal<strong>and</strong>, Hawaii, America, <strong>and</strong><br />
Canada, through associated practices.<br />
In this issue of Bu i l d i n g Jo u r n a l, we take a look at some of the<br />
firm’s latest projects in Hong Kong <strong>and</strong> Mainl<strong>and</strong> China.<br />
Hong Kong & Macau<br />
China<br />
Redevelopment of Victoria Park Swimming Pool Complex<br />
Tianjin Polo Club<br />
Tianjin Goldin Residential Phase 2<br />
St. Paul Hospital<br />
Aria<br />
Harrow International School, Hong Kong<br />
Dalian Ti<strong>and</strong>i Hekou Bay Mixed-Used Development, China<br />
44 Bu i l d i n g Jo u r n a l
This article was published in BUILDING JOURNAL Hongkong December P&T GROUP 2011<br />
China<br />
Overseas<br />
Cintech 4 <strong>Building</strong> at Science Park, Singapore<br />
117 Tower, Tianjin, China World Trade Centre, Tianjin,<br />
China<br />
Bank of Pansin Headquarters, Taipei<br />
Park Ventures, Bangkok, Thail<strong>and</strong><br />
Goldin Tianjin 117 Materplan, China<br />
The Museum of Modern<br />
Architecture, Taipei<br />
Ascentia Sky by Tanglin, Singapore<br />
Tianjin Twin Tower, Tianjin, China<br />
Burj Rafal, Riyadh,<br />
Kingdom of S<strong>and</strong>i<br />
Arabia<br />
The Lumiere PHB,<br />
Singapore<br />
AzerEngergy<br />
Headquarters, Baku,<br />
Azerbaijan<br />
Bu i l d i n g Jo u r n a l 45
COMPANY PROFILE<br />
Sanya Sofitel Hotel <strong>and</strong> Villas Development<br />
Sanya, Hainan, China<br />
Sanya Sofitel is a 470 key Resort Hotel under construction at Haitang Bay near Sanya on Hainan Isl<strong>and</strong>.<br />
The hotel is set in extensive l<strong>and</strong>scaping on a 190,000 sq m beachfront site. There are 57 luxury Villas<br />
also being constructed on the site with the total GFA of the hotel <strong>and</strong> villas being 53, 785 sq m.<br />
Typical villa<br />
The approach to the resort is via a treelined<br />
entry road winding up a slope<br />
to the main entry courtyard which<br />
is elevated above road level to give views<br />
out to the west <strong>and</strong> to enhance the arrival<br />
experience.<br />
Upon entering the hotel lobby through the<br />
courtyard wall, the view opens up across a<br />
series of pools stepping down through the<br />
l<strong>and</strong>scape to the beach <strong>and</strong> ocean beyond.<br />
The Resort Hotel has been designed along<br />
a north-south axis in two 9 storey <strong>and</strong> one<br />
8 storey building connected to the lobby at<br />
the ground level. This layout ensures that the<br />
majority of the rooms have sea views. It has<br />
a mixture of st<strong>and</strong>ard rooms of 50 sq m <strong>and</strong><br />
suites. All rooms have balconies.<br />
The roof level has four Sky Villa Suites, a<br />
Chairman’s Suite, a Presidential Suite, <strong>and</strong><br />
46 Bu i l d i n g Jo u r n a l
P&T GROUP<br />
a special “Star Chamber” function room,<br />
all with spectacular views of the South<br />
China Sea. Twelve resort villas of two sizes<br />
(100 sq m or 190 sq m each) are located<br />
in l<strong>and</strong>scaping adjacent the main hotel<br />
building.<br />
Conference facilities include a 1,000 sq m<br />
ballroom, meeting <strong>and</strong> function rooms <strong>and</strong><br />
a large pre-function area around a central<br />
l<strong>and</strong>scaped courtyard. The conference centre<br />
is connected to the hotel but has a separate<br />
drop-off <strong>and</strong> entry.<br />
For dining, there is a Chinese restaurant,<br />
a Thai restaurant, a poolside restaurant, pool<br />
bar, beach bar as well as all day dinning<br />
beside an ornamental pool.<br />
Recreational facilities include a gym, tennis<br />
court <strong>and</strong> 4 swimming pools stepping down<br />
in l<strong>and</strong>scape in an easterly direction from the<br />
hotel to provide an interesting access to the<br />
beach. The spa at the lower ground level of<br />
the hotel has its own separate entry <strong>and</strong> can<br />
also be accessed by guests directly from the<br />
hotel. It looks out over a large reflection pool<br />
in a quieter area of the site.<br />
There are 57 private villas, ranging in size<br />
from 238 sq m to 662 sq m, located on the<br />
east side of the hotel towards the beach front<br />
<strong>and</strong> on the north <strong>and</strong> south of the hotel pool<br />
area with private access from the main road.<br />
The private villas are freest<strong>and</strong>ing two<br />
storey buildings comprising Beachfront,<br />
Garden <strong>and</strong> Seaview villas, each luxuriously<br />
appointed <strong>and</strong> with vehicular access from<br />
the private road. Each has elevated roof<br />
decks with views <strong>and</strong> ground level outdoor<br />
entertaining areas.<br />
Completion of the Sanya Hainan Bay<br />
Hotel <strong>and</strong> Villa project is due in late 2012.<br />
client<br />
Lee & Man Construction Holding <strong>Ltd</strong><br />
design architect<br />
P&T <strong>Architects</strong> <strong>and</strong> <strong>Engineers</strong> <strong>Ltd</strong><br />
structural engineer<br />
P&T <strong>Architects</strong> <strong>and</strong> <strong>Engineers</strong> <strong>Ltd</strong><br />
m&e engineer<br />
P&T (M&E) <strong>Ltd</strong><br />
site area<br />
191,297 sq m<br />
gross floor area<br />
135,085 sq m<br />
expected completion date<br />
December 2012<br />
Master layout plan<br />
Bu i l d i n g Jo u r n a l 47
COMPANY PROFILE<br />
Jinling Hotel Extension<br />
Nanjing, China<br />
48 Bu i l d i n g Jo u r n a l
P&T GROUP<br />
The existing Jinling Hotel is a l<strong>and</strong>mark<br />
in the centre of Nanjing. When built<br />
in 1982 it was the tallest building in<br />
Mainl<strong>and</strong> China <strong>and</strong> became a source<br />
of pride for the people of Nanjing.<br />
Recognizing the need for new<br />
contemporary accommodation, the<br />
hotel held a limited design competition<br />
to establish a l<strong>and</strong> use <strong>and</strong> development<br />
strategy. This winning proposal houses the<br />
new extension in a single 57-storey-tall tower<br />
that rises to 240 metres, freeing the rest of the<br />
site for the l<strong>and</strong>scape gardens <strong>and</strong> circulation.<br />
The 370 rooms of the five-star hotel are<br />
to be accommodated above 30 storeys of<br />
grade-A offices. The podium structure contains<br />
the main office foyer <strong>and</strong> the public spaces<br />
of the hotel, including lobby, restaurants <strong>and</strong><br />
health club. The new extension is placed on<br />
the central axis of the existing development<br />
<strong>and</strong> retains the square shape of the original<br />
design but with recessed corners, representing<br />
the Yin in response to the Yang.<br />
client<br />
New Jinling Hotel Co <strong>Ltd</strong><br />
design architect<br />
P&T <strong>Architects</strong> <strong>and</strong> <strong>Engineers</strong> <strong>Ltd</strong><br />
Site plan<br />
Structural Engineer<br />
P&T <strong>Architects</strong> <strong>and</strong> <strong>Engineers</strong> <strong>Ltd</strong><br />
m&e engineer<br />
P&T (M&E) <strong>Ltd</strong><br />
site area<br />
16,000 sq m<br />
gross floor area<br />
120,000 sq m<br />
expected completion date<br />
2013<br />
Elevations plan<br />
Bu i l d i n g Jo u r n a l 49
COMPANY PROFILE<br />
Sheraton Beijing Dongcheng Hotel<br />
Beijing, China<br />
The Sheraton Beijing Dongcheng<br />
Hotel is located on Beijing’s<br />
North Third Ring Road, at the<br />
southeast corner of Anzhenqiao,<br />
Dongcheng District. It is the last<br />
phase of the Global Trade Center<br />
Comprehensive Development<br />
which consists of six office towers<br />
with site area 8 ha.<br />
50 Bu i l d i n g Jo u r n a l
P&T GROUP<br />
The hotel complex, which enjoys<br />
unobstructed view towards the southside<br />
l<strong>and</strong>scaped garden, includes a<br />
5-storey podium <strong>and</strong> two 22-storey towers.<br />
The L-shape tower is the 5-star hotel <strong>and</strong> the<br />
square tower the serviced apartments. Total<br />
above ground GFA is 81,300 sq m, 58,000 sq<br />
m of which belongs to the hotel <strong>and</strong> 23,000<br />
sq m to the serviced apartments. There are<br />
441 hotel guestrooms <strong>and</strong> 130 apartment<br />
units.<br />
Located at a strategic corner of the district,<br />
the building employs a multi-faceted allglass<br />
facade, creating a novel <strong>and</strong> attractive<br />
development. Each tower is articulated in<br />
form scaling the volume <strong>and</strong> achieving a<br />
distinct identity. The hotel was opened in<br />
mid 2011.<br />
Bu i l d i n g Jo u r n a l 51
COMPANY PROFILE<br />
Matsunichi<br />
Headquarters<br />
Guangzhou, China<br />
52 Bu i l d i n g Jo u r n a l
P&T GROUP<br />
<strong>and</strong> provides a panoramic view over the<br />
garden in the east-west <strong>and</strong> the hillside in the<br />
north-east. Both hotel <strong>and</strong> serviced apartment<br />
follow the same design bays.<br />
Tower 2<br />
Tower 2 accommodates 20 grade A office<br />
floors. The centre lines of hotel/serviced<br />
apartment building <strong>and</strong> office tower<br />
are arranged at an angle of 80 degrees<br />
maximizing open views <strong>and</strong> minimizing<br />
overlooking. The building’s shape is squared<br />
with rounded corners providing a more<br />
constant depth between core <strong>and</strong> curtain<br />
wall <strong>and</strong> enhancing the floors efficiency.<br />
client<br />
Goldin Properties Group <strong>Ltd</strong><br />
design architect<br />
P&T Group<br />
structural engineer<br />
P&T <strong>Architects</strong> <strong>and</strong> <strong>Engineers</strong> <strong>Ltd</strong><br />
The master plan<br />
The development responds to an urban axis<br />
on which the adjacent building to the north<br />
is aligned <strong>and</strong> integrates this by orienting<br />
the hotel/serviced apartment tower onto<br />
this line. The second, shorter office tower<br />
is arranged at an 80 degree angle from the<br />
hotel/serviced apartment tower. A podium<br />
completes the ensemble <strong>and</strong> links the towers.<br />
Although the design in plan of either tower<br />
has been further developed, the overall<br />
concept remains unchanged. The hotel, retail<br />
<strong>and</strong> office access is off Tian Feng Road <strong>and</strong><br />
provides dedicated drop off for the hotel in<br />
the north, the offices in the south <strong>and</strong> the<br />
podium in between these two. The serviced<br />
apartment is accessed from Lan Yue Road<br />
in the north providing an undisturbed drop<br />
off. Both towers <strong>and</strong> the podium open into a<br />
tranquil l<strong>and</strong>scaped garden.<br />
m&e engineer<br />
P&T (M&E) <strong>Ltd</strong><br />
site area<br />
18,005 sq m<br />
gross floor area<br />
136,838 sq m<br />
expected completion date<br />
2014<br />
Podium<br />
The 4-level podium comprises of retail, hotel<br />
<strong>and</strong> serviced apartment facilities, restaurants<br />
<strong>and</strong> a 2000 sq m ballroom. This results in<br />
a larger overall footprint <strong>and</strong> makes the<br />
ballroom the podium’s dominant feature.<br />
Tower 1<br />
Tower 1, a 200-meter high building,<br />
accommodates hotel <strong>and</strong> serviced apartments<br />
Master layout plan<br />
Bu i l d i n g Jo u r n a l 53
COMPANY PROFILE<br />
Diocesan Girls' School redevelopment<br />
Kowloon, Hong Kong<br />
The project comprised in-situ redevelopment of both Diocesan Girls' Junior School <strong>and</strong> Diocesan<br />
Girls' School at 1 Jordan Road, Kowloon, with the objective to exp<strong>and</strong> the facilitates to meet the future<br />
educational challenges <strong>and</strong> requirements. It is the project vision to provide a new campus incorporating<br />
the latest facilities that will serve the staff <strong>and</strong> students through the 21st Century whilst conserving the<br />
traditions <strong>and</strong> character of DGS over the last 150 years.<br />
It is school requirement to<br />
exp<strong>and</strong> the facilitates from 18<br />
<strong>and</strong> 30 classrooms to 24 <strong>and</strong><br />
36 classrooms for primary <strong>and</strong><br />
secondary school respectively,<br />
<strong>and</strong> to increase the total floor<br />
area of facilities from 16,400<br />
sq m to 45,000 sq m within the<br />
existing school site. The existing<br />
School Improvement Programme<br />
(SIP) <strong>Building</strong> was to be retained.<br />
The project was commenced in<br />
December 2007 <strong>and</strong> completed in<br />
July 2011 as targeted.<br />
54 Bu i l d i n g Jo u r n a l
P&T GROUP<br />
client<br />
The Council of Diocesan Girls' School<br />
project manager<br />
Diocesan Girls' School Redevelopment Project Office<br />
architect<br />
P&T <strong>Architects</strong> <strong>and</strong> Engineer <strong>Ltd</strong><br />
structural engineer<br />
P&T <strong>Architects</strong> <strong>and</strong> Engineer <strong>Ltd</strong><br />
m&e consultant<br />
J Roger Preston <strong>Ltd</strong><br />
quantity surveyor<br />
Rider Levett Bucknall <strong>Ltd</strong><br />
Bu i l d i n g Jo u r n a l 55


