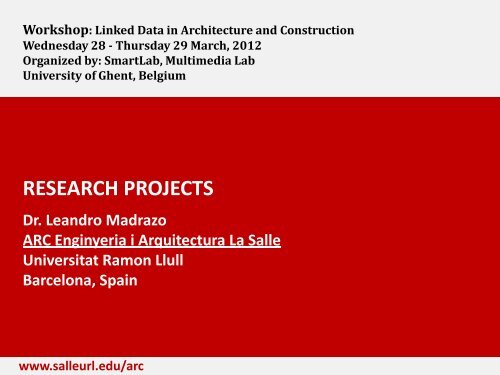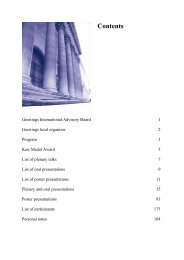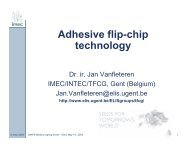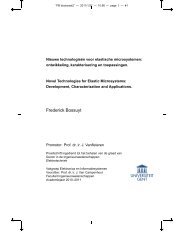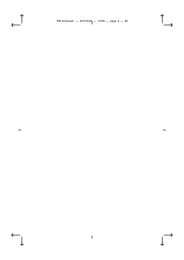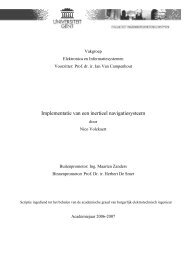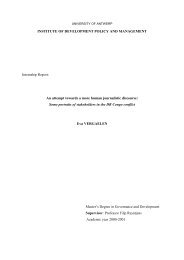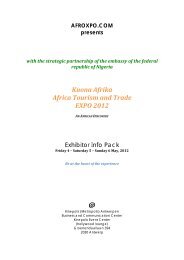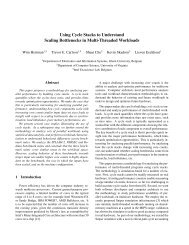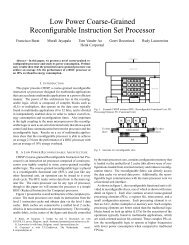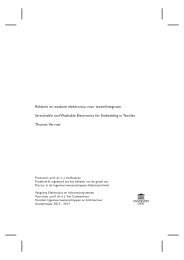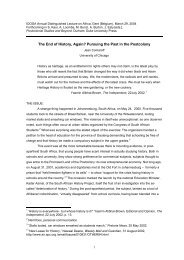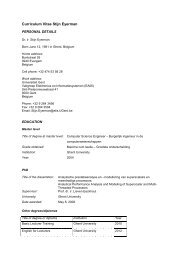Linked Data Projects at the 'Architecture ... - Multimedia Lab
Linked Data Projects at the 'Architecture ... - Multimedia Lab
Linked Data Projects at the 'Architecture ... - Multimedia Lab
Create successful ePaper yourself
Turn your PDF publications into a flip-book with our unique Google optimized e-Paper software.
www.salleurl.edu/arc<br />
Workshop: <strong>Linked</strong> <strong>D<strong>at</strong>a</strong> in Architecture and Construction<br />
Wednesday 28 - Thursday 29 March, 2012<br />
Organized by: Smart<strong>Lab</strong>, <strong>Multimedia</strong> <strong>Lab</strong><br />
University of Ghent, Belgium<br />
RESEARCH PROJECTS<br />
Dr. Leandro Madrazo<br />
ARC Enginyeria i Arquitectura La Salle<br />
Universit<strong>at</strong> Ramon Llull<br />
Barcelona, Spain
Research group<br />
ARC (Architecture Represent<strong>at</strong>ion Comput<strong>at</strong>ion) is a<br />
multidisciplinary research group integr<strong>at</strong>ed in <strong>the</strong> School<br />
of Engineering and Architecture La Salle founded in 1999<br />
Members of <strong>the</strong> group are architects, computer<br />
scientists, multimedia engineers and graphic designers.<br />
It is dedic<strong>at</strong>ed to <strong>the</strong> design, development and<br />
applic<strong>at</strong>ion of inform<strong>at</strong>ion and communic<strong>at</strong>ion<br />
technologies (ICTs) to architecture in different areas,<br />
including educ<strong>at</strong>ion, design and construction.
Research lines<br />
Architectural Design and Building<br />
Computer-based design and construction processes, building<br />
inform<strong>at</strong>ion modeling (BIM), building component c<strong>at</strong>alogues,<br />
modular buildings and industrial construction.<br />
Pedagogy<br />
Environments to support collabor<strong>at</strong>ive learning, repositories of<br />
educ<strong>at</strong>ional resources and learning systems.<br />
Inform<strong>at</strong>ion spaces<br />
Interactive interface design, inform<strong>at</strong>ion visualiz<strong>at</strong>ion, concept<br />
mapping and d<strong>at</strong>a mining.
Research projects<br />
OIKODOMOS (Long Life Learning Programme, 2007-2011)<br />
A Virtual Campus to promote <strong>the</strong> study of dwelling in<br />
contemporary Europe<br />
REPENER (Spanish N<strong>at</strong>ional RDI plan, 2009-2012)<br />
Control and improvement of buildings energy efficiency by<br />
means of repositories<br />
SEMANCO (FP7 programme, 2011-2014)<br />
Semantic Technologies for Carbon Reduction in Urban<br />
Planning
OIKODOMOS<br />
Long Life Learning Programme, 2007-2009, 2010-2011<br />
OIKODOMOS Virtual Campus is a space of collabor<strong>at</strong>ion where schools<br />
of architecture and urban planning collabor<strong>at</strong>e in <strong>the</strong> design and<br />
implement<strong>at</strong>ion of learning activities to study housing in an<br />
interdisciplinary way<br />
It is a network of learners (teachers, students, adult learners) and<br />
activities, as opposed to an organiz<strong>at</strong>ion of schools with shared<br />
curriculum.<br />
A digital pl<strong>at</strong>form has been specifically developed and implemented for<br />
<strong>the</strong> Oikodomos Virtual Campus to support a blended-learning<br />
pedagogic model. It consists of two environments: Workspaces and<br />
Case Repository.
OIKODOMOS_digital pl<strong>at</strong>form<br />
OIKODOMOS ICT PLATFORM<br />
Searching for<br />
relevant examples<br />
WORKSPACES<br />
CASE REPOSITORY<br />
Document<br />
gener<strong>at</strong>ed to be<br />
used as deliverable<br />
Project-based learning:<br />
Design/implement<strong>at</strong>ion of<br />
learning activities, tasks,<br />
deliverables, evalu<strong>at</strong>ion<br />
Case-based learning:<br />
repository of cases,<br />
knowledge elicit<strong>at</strong>ion,<br />
collabor<strong>at</strong>ive analysis<br />
www.oikodomos.org
OIKODOMOS_digital pl<strong>at</strong>form<br />
WORKSPACES<br />
CASE REPOSITORY<br />
www.oikodomos.org
OIKODOMOS_Workspaces<br />
WORKSPACES<br />
A learning environment where teachers can<br />
design learning activities in collabor<strong>at</strong>ion<br />
Students develop <strong>the</strong> tasks both in <strong>the</strong><br />
digital environment in <strong>the</strong> classes<br />
www.oikodomos.org
OIKODOMOS_Workspaces<br />
WORKSPACES<br />
Learning tasks are organized in sequences.<br />
Each task can be carried out by a different<br />
group of students, in one or several<br />
institutions<br />
www.oikodomos.org
OIKODOMOS_Case Repository<br />
CASE REPOSITORY<br />
It contains over 350 cases of housing<br />
projects and buildings, documented and<br />
analyzed by students from different schools<br />
www.oikodomos.org<br />
It is more than a digital library: it is a<br />
learning resource to support collabor<strong>at</strong>ive<br />
learning
OIKODOMOS_OIKOpedia<br />
OIKOpedia<br />
Key conceps regarding housing studies<br />
formul<strong>at</strong>ed by particip<strong>at</strong>ing teachers<br />
Associ<strong>at</strong>ed cases<br />
www.oikodomos.org<br />
Descriptions in seven languages (English,<br />
Spanish, French, Italian, Dutch, Slovak and<br />
Turkish)
OIKODOMOS_ontologies<br />
<strong>D<strong>at</strong>a</strong> Bases<br />
RDF/OWL Ontology M<strong>at</strong>ching Interface Users<br />
Workspaces<br />
Workspaces<br />
Ontology<br />
Case Repository<br />
Case Repository<br />
Ontology<br />
Oikopedia<br />
Oikopedia<br />
Ontology<br />
PROBLEMS<br />
Containt remains hidden in <strong>the</strong> repositories, it is difficult for new<br />
users to find “decontextualized” inform<strong>at</strong>ion<br />
Potential rel<strong>at</strong>ionships among d<strong>at</strong>abases are not visible
OIKODOMOS_ontologies_interface<br />
Repositories Concepts Activities Cases Studies<br />
-All<br />
-CaseRepository<br />
-Oikopedia<br />
-Workspaces<br />
-All<br />
-Customiz<strong>at</strong>ion<br />
-Flexibility<br />
-Impact of ICT<br />
-Mixed-Used<br />
-Neighborhood<br />
-P<strong>at</strong>tern<br />
-Proximity<br />
-All<br />
-Analysis<br />
-Blended learn<br />
-Collecting<br />
-Defining<br />
-Designing<br />
-Developing<br />
-Organizing<br />
-All<br />
-1 Centaur<br />
-100 Wozoco’s<br />
-108 hind house<br />
-2 Bedroom<br />
-21 Apartments<br />
-28 Dwellings<br />
-3D City<br />
- Flexibility and Variability is a tag <strong>at</strong>tached to case Les Nids in Case Repository.<br />
- Flexibility and Variability is a Keyword <strong>at</strong>tached to learning activity Reflections on<br />
Housing in Workspaces.<br />
- Urban <strong>the</strong>oretical concepts is a task added to learning activity Reflections on<br />
Housing th<strong>at</strong> has <strong>at</strong>tached Flexibility and Variability keyword in Workspace<br />
GOALS<br />
To transform <strong>the</strong> interface in a space of interaction, with certain<br />
“depth”<br />
The interface helps <strong>the</strong> user to construct knowledge; it is more than<br />
a search tool<br />
- Today’s apartment architecture is a reference <strong>at</strong>tached to concept Flexibility and<br />
Variability in Oikopedia.
REPENER<br />
Spanish N<strong>at</strong>ional RDI Plan, 2009-2012<br />
The purpose is to cre<strong>at</strong>e a energy inform<strong>at</strong>ion system based on <strong>the</strong><br />
model proposed by <strong>the</strong> initi<strong>at</strong>ive <strong>Linked</strong> Open <strong>D<strong>at</strong>a</strong><br />
The energy model embraces two kinds of energy inform<strong>at</strong>ion:<br />
- building inform<strong>at</strong>ion (building systems, consumption,…),<br />
- contextual d<strong>at</strong>a (economics, clim<strong>at</strong>e,…)<br />
The d<strong>at</strong>a sources are of two types: propietary and open. Both types of<br />
d<strong>at</strong>a sources have been interlinked by means of ontologies.
REPENER_energy model<br />
REPENER structure & ontology<br />
extensible<br />
…<br />
social domain<br />
economic domain<br />
building energy domain<br />
Rel<strong>at</strong>ed<br />
domains<br />
•general project d<strong>at</strong>a<br />
•outdoor environment<br />
•building<br />
•oper<strong>at</strong>ion<br />
•performance<br />
Core<br />
domain<br />
Scale : EU/St<strong>at</strong>e/Reg/Urb/Nigh/Building/Unit/Zone<br />
To build-up <strong>the</strong> energy model, <strong>the</strong> knowledge of experts in building energy domain<br />
was formul<strong>at</strong>ed in terms of c<strong>at</strong>egories. These c<strong>at</strong>egories provide <strong>the</strong> starting point for<br />
<strong>the</strong> cre<strong>at</strong>ion of a generic d<strong>at</strong>a structure.
REPENER_d<strong>at</strong>a structure<br />
Use cases have been used to reduce <strong>the</strong> number of parameters (potentially an<br />
immense list!) included in <strong>the</strong> energy model d<strong>at</strong>a structure. Energy parameters<br />
have been analyzed and classified and rel<strong>at</strong>ionships between <strong>the</strong>m have been<br />
identified. Based on this study, an open and flexible d<strong>at</strong>a structure has been<br />
cre<strong>at</strong>ed jointly by energy experts and ontology engineers.<br />
Definiciones d<strong>at</strong>os (proyecto DATAMINE; ISO 13790:2008)<br />
I. D<strong>at</strong>os entrada<br />
II. D<strong>at</strong>os<br />
salida<br />
III. D<strong>at</strong>os<br />
base
REPENER_ontologies<br />
The core of <strong>the</strong> inform<strong>at</strong>ion system is <strong>the</strong> energy model which contains descriptions<br />
of terms, rel<strong>at</strong>ions, types and units which are present in all of <strong>the</strong> d<strong>at</strong>a sources.<br />
The energy model is implemented as a global ontology which is <strong>the</strong> union of <strong>the</strong> sets<br />
of terms from all d<strong>at</strong>a sources.
REPENER_ontologies<br />
Project<strong>D<strong>at</strong>a</strong><br />
repener:BuildingHAS<br />
BuildingDomain<br />
repener:BuildingHAS<br />
repener:BuildingHAS<br />
Performance<br />
repener:building owner<br />
BuildingProperties<br />
repener:he<strong>at</strong>ing demand<br />
Literal : String<br />
repener:main building utiliz<strong>at</strong>ion<br />
repener:BuildingPropsHAS repener:BuildingPropsHAS<br />
repener:cooling demand<br />
Literal : String<br />
repener:final energy use<br />
repener:building life cycle phase<br />
BGeometry<br />
BSystem<br />
repener:hot w<strong>at</strong>er demand<br />
Literal : String<br />
repener:conditioned floor area<br />
repener:degree of centralis<strong>at</strong>ion of he<strong>at</strong> gener<strong>at</strong>or<br />
Literal : Integer<br />
repener:enevelope surface<br />
repener:energy carrier of he<strong>at</strong> gener<strong>at</strong>or<br />
repener:use of he<strong>at</strong> gener<strong>at</strong>or<br />
Literal : String<br />
repener:energy sources {on-site, suppled}<br />
Literal : Integer<br />
• Local ontologies have been designed for each d<strong>at</strong>a source using <strong>the</strong> OWL.<br />
• An ETL process has been applied to transl<strong>at</strong>e rel<strong>at</strong>ional d<strong>at</strong>abases into RDF.<br />
• D2RQ mapping language has been used to obtain RDF dumps which have been<br />
uploaded to a RDF server (Virtuoso server).
REPENER_ontologies_interface<br />
REPENER - Control and improvement of energy efficiency in buildings through <strong>the</strong> use of repositories<br />
Welcome to REPENER !<br />
Introduce yourself and REPENER can bring you <strong>the</strong> inform<strong>at</strong>ion you need<br />
I’m a<br />
building user<br />
building owner<br />
architect<br />
engineer<br />
facility manager<br />
public administr<strong>at</strong>or<br />
researcher<br />
I’m involved in a<br />
project of a new building<br />
project of building retrofit<br />
feasibility study<br />
energy certific<strong>at</strong>ion<br />
research<br />
I’d like to know<br />
typical solutions<br />
building examples<br />
typical performances<br />
[type o<strong>the</strong>r]<br />
[type o<strong>the</strong>r]<br />
[type o<strong>the</strong>r]<br />
see more see more see more
REPENER_ontologies_interface<br />
REPENER - Control and improvement of energy efficiency in buildings through <strong>the</strong> use of repositories<br />
building loc<strong>at</strong>ion<br />
Main building utilis<strong>at</strong>ion<br />
Cerdanyola del Valles<br />
map<br />
residential<br />
advanced search<br />
advanced search<br />
Passive Systems<br />
[mark items √ ]<br />
orient<strong>at</strong>ion<br />
insul<strong>at</strong>ion<br />
envelope<br />
solar control<br />
inertia<br />
n<strong>at</strong>ural ventil<strong>at</strong>ion<br />
Active Systems<br />
[mark items √ ]<br />
he<strong>at</strong>ing<br />
√<br />
Less details<br />
Energy Carrier<br />
Degree of centralis<strong>at</strong>ion<br />
gas<br />
oil<br />
biomass<br />
electricity<br />
renewable<br />
district he<strong>at</strong>ing<br />
central system for building<br />
system for apartment<br />
o<strong>the</strong>r<br />
cooling<br />
hot w<strong>at</strong>er<br />
lighting<br />
See <strong>the</strong> 137 building examples found !
SEMANCO<br />
FP7 STREP Project, ICT Systems for energy efficiency, 2011-2014<br />
CO 2 emissions reduction is a systemic problem th<strong>at</strong> must be addressed<br />
<strong>at</strong> multiple geographical, social and economic scales. This approach to<br />
carbon reduction in urban environments can be fostered by exploiting<br />
ICTs and <strong>the</strong> applic<strong>at</strong>ion of semantic energy d<strong>at</strong>a modeling.<br />
SEMANCO’s purpose is to provide semantic tools to different<br />
stakeholders involved in urban planning (architects, engineers, building<br />
managers, local administr<strong>at</strong>ors, citizens and policy makers) to help<br />
<strong>the</strong>m make informed decisions about how to reduce CO 2 emissions in<br />
cities.
SEMANCO<br />
WP8<br />
Enabling scenarios for stakeholders<br />
CO 2 emissions<br />
reduction!<br />
WP6<br />
Applic<strong>at</strong>ion<br />
domains<br />
Regul<strong>at</strong>ions<br />
Planning str<strong>at</strong>egies<br />
Urban Developments Building Oper<strong>at</strong>ions<br />
Stakeholders<br />
Policy Makers<br />
Planners<br />
Designers/Engineers<br />
Building Managers<br />
Citizens<br />
Building stock<br />
energy modelling<br />
tool<br />
Advanced energy<br />
inform<strong>at</strong>ion<br />
analysis tools<br />
Energy simul<strong>at</strong>ion<br />
and trade-off tool<br />
Interactive<br />
design tool<br />
WP5<br />
Technological<br />
Pl<strong>at</strong>form<br />
SEMANTIC ENERGY INFORMATION FRAMEWORK (SEIF)<br />
WP4<br />
Building<br />
repositories<br />
Energy<br />
d<strong>at</strong>a<br />
Environmental<br />
d<strong>at</strong>a<br />
Economic<br />
d<strong>at</strong>a<br />
WP3<br />
WP2
SEMANCO<br />
REGIONAL<br />
<strong>D<strong>at</strong>a</strong><br />
Sources<br />
- Building<br />
- CO2 Emissions<br />
- Pollution<br />
- Light<br />
- Shadow<br />
- Popul<strong>at</strong>ion<br />
- Wealth<br />
Analysis<br />
Filters<br />
Construction time > 1950<br />
CO2 emission level > 20<br />
ACCESS TO<br />
SEMANTICALLY<br />
MODELLED<br />
ENERGY DATA<br />
Ontology<br />
Repository<br />
Off-line d<strong>at</strong>a<br />
Building repositories<br />
Energy Model<br />
Time:<br />
MUNICIPAL<br />
OUTCOMES FROM<br />
TOOLS IMPROVE<br />
ENERGY MODEL<br />
Monitoring d<strong>at</strong>a<br />
Interfaces with<br />
external tools<br />
Mapping tool<br />
Open <strong>Linked</strong> <strong>D<strong>at</strong>a</strong><br />
ENERGY PROFILES<br />
ASSOCIATED TO<br />
BUILDINGS TYPES<br />
CALCULATED BY<br />
TOOLS<br />
Environmental d<strong>at</strong>a<br />
Economic d<strong>at</strong>a<br />
NEIGHBORHOOD<br />
RETRIEVING DATA<br />
ACROSS DIFFERENT<br />
GEOGRAPHIC<br />
SCALES<br />
Explor<strong>at</strong>ion<br />
interfaces<br />
Energy d<strong>at</strong>a<br />
TOOLS: (visualiz<strong>at</strong>ion,<br />
analysis, simul<strong>at</strong>ion)<br />
SEIF: Semantic Energy<br />
Inform<strong>at</strong>ion Framework<br />
DATA: Distributed<br />
repositories of energy<br />
rel<strong>at</strong>ed inform<strong>at</strong>ion
www.salleurl.edu/arc
BARCODE HOUSING SYSTEM<br />
Spanish N<strong>at</strong>ional RDI plan, 2005-2009<br />
2002-2005, development of a stand-alone prototype system<br />
2005-2009, development of a environment which supports <strong>the</strong><br />
design and construction of housing blocks with flexible dwellings,<br />
using industrial components and assembled according to <strong>the</strong><br />
principles of open prefabric<strong>at</strong>ion.<br />
It is an open, particip<strong>at</strong>ory, modular system th<strong>at</strong> facilit<strong>at</strong>es <strong>the</strong><br />
interaction of <strong>the</strong> different actors (architects, builders,<br />
manufacturers, occupants, facilities managers) involved in <strong>the</strong><br />
design, construction and use of housing.
BARCODE HOUSING SYSTEM_environment<br />
In this project we have buildt our own d<strong>at</strong>a model, it is not using BIM. Because of this, we could integr<strong>at</strong>e a building model with a product c<strong>at</strong>alogue; we<br />
could define assembly rules for spaces as well as for building components. This integr<strong>at</strong>ion of <strong>the</strong> different environments worked because we had control<br />
on <strong>the</strong> whole environment. To achieve such level of integr<strong>at</strong>ion using BIM software we would need to use of semantic technologies.
BARCODE HOUSING SYSTEM_environment<br />
A graph represents <strong>the</strong> sp<strong>at</strong>ial structure<br />
of a housing unit in terms of rel<strong>at</strong>ions<br />
between cells
BARCODE HOUSING SYSTEM_environment<br />
These are <strong>the</strong> floor-plans gener<strong>at</strong>ed by <strong>the</strong> rule-base system
BARCODE HOUSING SYSTEM_environment
BARCODE HOUSING SYSTEM_environment<br />
These are examples of <strong>the</strong> kind of housing blocks th<strong>at</strong> can be gener<strong>at</strong>ed by assembling <strong>the</strong> housing units. The
BARCODE HOUSING SYSTEM_environment<br />
The architectural <strong>at</strong>tributes extracted in<br />
<strong>the</strong> last stage of <strong>the</strong> gener<strong>at</strong>ive process<br />
are used to cluster housing units<br />
The architect seeks in <strong>the</strong> system <strong>the</strong> most appropri<strong>at</strong>e housing units for a specific program requirements. The search is done with clustering techniques.
BARCODE HOUSING SYSTEM_environment<br />
M<strong>at</strong>ching support and infill<br />
The housing units retrieved in <strong>the</strong> previous interface are used to gener<strong>at</strong>e <strong>the</strong> block. In <strong>the</strong> process to cre<strong>at</strong>e a housing blocks, <strong>the</strong> housing units (infill) and<br />
support structure (e.g. <strong>the</strong> rules governing <strong>the</strong> position of building sytems, structure,…) need to conform to each o<strong>the</strong>r. The final block is <strong>the</strong> solution of<br />
<strong>the</strong> interaction between both systems, infill and support.<br />
CONNECTORS
BARCODE HOUSING SYSTEM_environment<br />
M<strong>at</strong>ching support and infill<br />
In <strong>the</strong> process to cre<strong>at</strong>e a housing blocks, <strong>the</strong> housing units (infill) and support structure (e.g. <strong>the</strong> rules governing <strong>the</strong> position of building sytems,<br />
structure,…) need to conform to each o<strong>the</strong>r. The final block is <strong>the</strong> solution of <strong>the</strong> interaction between both systems, infill and support.<br />
CONNECTORS
BARCODE HOUSING SYSTEM_environment<br />
Support and infill: The underlying<br />
support structure which holds a variable<br />
combin<strong>at</strong>ion of housing units<br />
In <strong>the</strong> process to cre<strong>at</strong>e a housing blocks, <strong>the</strong> housing units (infill) and support structure (e.g. <strong>the</strong> rules governing <strong>the</strong> position of building sytems,<br />
structure,…) need to conform to each o<strong>the</strong>r. The final block is <strong>the</strong> solution of <strong>the</strong> interaction between both systems, infill and support.<br />
CONNECTORS
BARCODE HOUSING SYSTEM_environment<br />
CONNECTORS<br />
In <strong>the</strong> process to cre<strong>at</strong>e a housing blocks, <strong>the</strong> housing units (infill) and<br />
support structure (e.g. <strong>the</strong> rules governing <strong>the</strong> position of building sytems,<br />
structure,…) need to conform to each o<strong>the</strong>r. Connectors sare <strong>the</strong> nexus<br />
between <strong>the</strong> rules of <strong>the</strong> support system and <strong>the</strong> rules of <strong>the</strong> infill system
BARCODE HOUSING SYSTEM_environment<br />
CONNECTORS<br />
In <strong>the</strong> process to cre<strong>at</strong>e a housing blocks, <strong>the</strong> housing units (infill) and<br />
support structure (e.g. <strong>the</strong> rules governing <strong>the</strong> position of building sytems,<br />
structure,…) need to conform to each o<strong>the</strong>r. Connectors sare <strong>the</strong> nexus<br />
between <strong>the</strong> rules of <strong>the</strong> support system and <strong>the</strong> rules of <strong>the</strong> infill system
BARCODE HOUSING SYSTEM_environment<br />
CONNECTORS<br />
In <strong>the</strong> process to cre<strong>at</strong>e a housing blocks, <strong>the</strong> housing units (infill) and<br />
support structure (e.g. <strong>the</strong> rules governing <strong>the</strong> position of building sytems,<br />
structure,…) need to conform to each o<strong>the</strong>r. Connectors sare <strong>the</strong> nexus<br />
between <strong>the</strong> rules of <strong>the</strong> support system and <strong>the</strong> rules of <strong>the</strong> infill system
BARCODE HOUSING SYSTEM_environment<br />
SYSTEM<br />
S1<br />
SUBSYSTEMS<br />
Space<br />
Structure<br />
Services<br />
Envelopes<br />
SPACE STRUCTURE SERVICES ENVELOPES<br />
SUBSYSTEM SUBSYSTEM<br />
SUBSYSTEM SUBSYSTEM<br />
SS1 SS2 SS3 SS4<br />
VARIABLE<br />
VARIABLE<br />
VARIABLE<br />
VARIABLE<br />
VARIABLE<br />
VARIABLE<br />
VARIABLE<br />
VARIABLE<br />
VARIABLE<br />
VARIABLE<br />
VARIABLE<br />
VARIABLE<br />
V1<br />
V1<br />
V1<br />
V1<br />
V1<br />
V1<br />
V1<br />
V1<br />
V1<br />
V1<br />
V1<br />
V1<br />
The building model is though of a system made up of four subsystesms. Each subsystem is made up of <strong>the</strong> components defined <strong>at</strong> <strong>the</strong> lowest level. The<br />
realtionship between levels is in both directions, from top down and from bottom up. Thus, <strong>the</strong> selection of a particular component for structure migh<br />
determined <strong>the</strong> sp<strong>at</strong>ial composition. (bottom up), while <strong>the</strong> selection of a particular subsystem (e.g. steel structure) determines <strong>the</strong> lower level<br />
componentes.
BARCODE HOUSING SYSTEM_environment<br />
WORKING_SPACES<br />
Project Development<br />
Housing Unit Layouts<br />
Housing Unit Configur<strong>at</strong>ion<br />
Housing Unit Assembly<br />
Products C<strong>at</strong>alogue<br />
The collabor<strong>at</strong>ive process of design and construction is structured in different environments. Different actors can intervene <strong>at</strong> different stages. The<br />
diagram shows <strong>the</strong> flow of activities leading to <strong>the</strong> gener<strong>at</strong>ion of a housing block.
BARCODE HOUSING SYSTEM_environment<br />
PRODUCT’S CATALOGUE<br />
Building components are<br />
selected from <strong>the</strong><br />
c<strong>at</strong>alogue<br />
This is a product c<strong>at</strong>alogue open to external providers but only used by <strong>the</strong> BCHS model. A research topic could be to developed product c<strong>at</strong>alogues using<br />
semantic technologies which can interoper<strong>at</strong>e with


