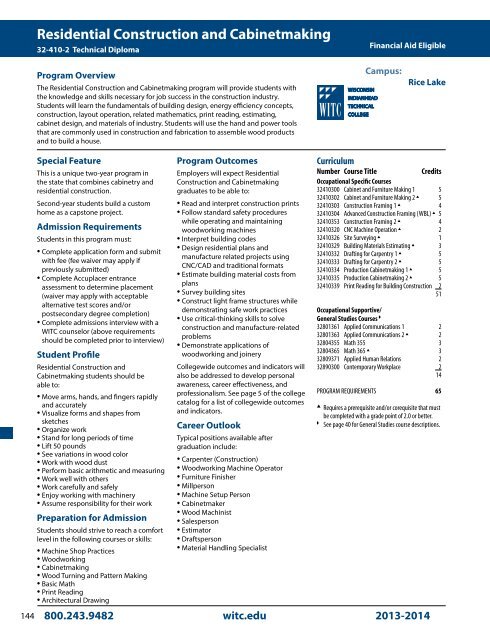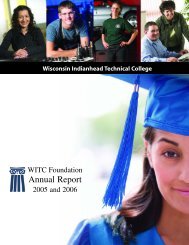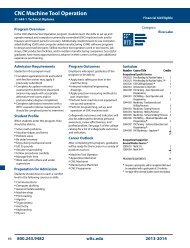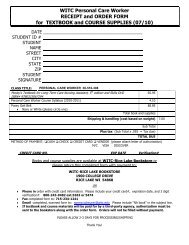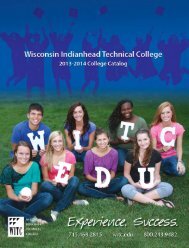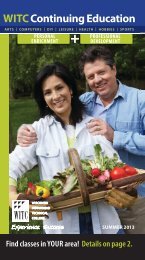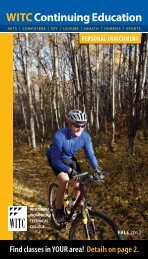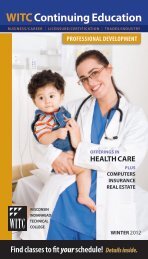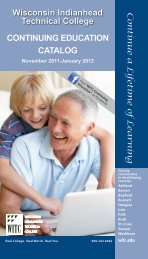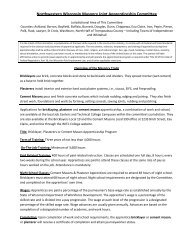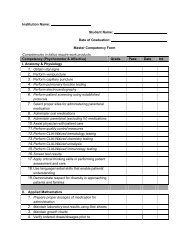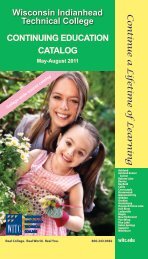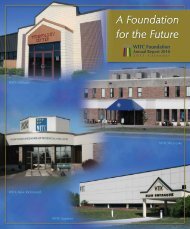Wood Technics - Wisconsin Indianhead Technical College
Wood Technics - Wisconsin Indianhead Technical College
Wood Technics - Wisconsin Indianhead Technical College
You also want an ePaper? Increase the reach of your titles
YUMPU automatically turns print PDFs into web optimized ePapers that Google loves.
Residential Construction and Cabinetmaking<br />
32-410-2 <strong>Technical</strong> Diploma<br />
Financial Aid Eligible<br />
Program Overview<br />
The Residential Construction and Cabinetmaking program will provide students with<br />
the knowledge and skills necessary for job success in the construction industry.<br />
Students will learn the fundamentals of building design, energy efficiency concepts,<br />
construction, layout operation, related mathematics, print reading, estimating,<br />
cabinet design, and materials of industry. Students will use the hand and power tools<br />
that are commonly used in construction and fabrication to assemble wood products<br />
and to build a house.<br />
Campus:<br />
Rice Lake<br />
Special Feature<br />
This is a unique two-year program in<br />
the state that combines cabinetry and<br />
residential construction.<br />
Second-year students build a custom<br />
home as a capstone project.<br />
Admission Requirements<br />
Students in this program must:<br />
• Complete application form and submit<br />
with fee (fee waiver may apply if<br />
previously submitted)<br />
• Complete Accuplacer entrance<br />
assessment to determine placement<br />
(waiver may apply with acceptable<br />
alternative test scores and/or<br />
postsecondary degree completion)<br />
• Complete admissions interview with a<br />
WITC counselor (above requirements<br />
should be completed prior to interview)<br />
Student Profile<br />
Residential Construction and<br />
Cabinetmaking students should be<br />
able to:<br />
• Move arms, hands, and fingers rapidly<br />
and accurately<br />
• Visualize forms and shapes from<br />
sketches<br />
• Organize work<br />
• Stand for long periods of time<br />
• Lift 50 pounds<br />
• See variations in wood color<br />
• Work with wood dust<br />
• Perform basic arithmetic and measuring<br />
• Work well with others<br />
• Work carefully and safely<br />
• Enjoy working with machinery<br />
• Assume responsibility for their work<br />
Preparation for Admission<br />
Students should strive to reach a comfort<br />
level in the following courses or skills:<br />
• Machine Shop Practices<br />
• <strong>Wood</strong>working<br />
• Cabinetmaking<br />
• <strong>Wood</strong> Turning and Pattern Making<br />
• Basic Math<br />
• Print Reading<br />
• Architectural Drawing<br />
Program Outcomes<br />
Employers will expect Residential<br />
Construction and Cabinetmaking<br />
graduates to be able to:<br />
• Read and interpret construction prints<br />
• Follow standard safety procedures<br />
while operating and maintaining<br />
woodworking machines<br />
• Interpret building codes<br />
• Design residential plans and<br />
manufacture related projects using<br />
CNC/CAD and traditional formats<br />
• Estimate building material costs from<br />
plans<br />
• Survey building sites<br />
• Construct light frame structures while<br />
demonstrating safe work practices<br />
• Use critical-thinking skills to solve<br />
construction and manufacture-related<br />
problems<br />
• Demonstrate applications of<br />
woodworking and joinery<br />
<strong>College</strong>wide outcomes and indicators will<br />
also be addressed to develop personal<br />
awareness, career effectiveness, and<br />
professionalism. See page 5 of the college<br />
catalog for a list of collegewide outcomes<br />
and indicators.<br />
Career Outlook<br />
Typical positions available after<br />
graduation include:<br />
• Carpenter (Construction)<br />
• <strong>Wood</strong>working Machine Operator<br />
• Furniture Finisher<br />
• Millperson<br />
• Machine Setup Person<br />
• Cabinetmaker<br />
• <strong>Wood</strong> Machinist<br />
• Salesperson<br />
• Estimator<br />
• Draftsperson<br />
• Material Handling Specialist<br />
Curriculum<br />
Number Course Title<br />
Credits<br />
Occupational Specific Courses<br />
32410300 Cabinet and Furniture Making 1 5<br />
32410302 Cabinet and Furniture Making 2 ▲ 5<br />
32410303 Construction Framing 1 ▲ 4<br />
32410304 Advanced Construction Framing (WBL) ▲ 5<br />
32410353 Construction Framing 2 ▲ 4<br />
32410320 CNC Machine Operation ▲ 2<br />
32410326 Site Surveying ▲ 1<br />
32410329 Building Materials Estimating ▲ 3<br />
32410332 Drafting for Carpentry 1 ▲ 5<br />
32410333 Drafting for Carpentry 2 ▲ 5<br />
32410334 Production Cabinetmaking 1 ▲ 5<br />
32410335 Production Cabinetmaking 2 ▲ 5<br />
32410339 Print Reading for Building Construction 2<br />
51<br />
Occupational Supportive/<br />
General Studies Courses w<br />
32801361 Applied Communications 1 2<br />
32801363 Applied Communications 2 ▲ 2<br />
32804355 Math 355 3<br />
32804365 Math 365 ▲ 3<br />
32809371 Applied Human Relations 2<br />
32890300 Contemporary Workplace 2<br />
14<br />
PROGRAM REQUIREMENTS 65<br />
▲<br />
Requires a prerequisite and/or corequisite that must<br />
be completed with a grade point of 2.0 or better.<br />
w<br />
See page 40 for General Studies course descriptions.<br />
144 800.243.9482 witc.edu 2013-2014
Course Descriptions<br />
(See page 40 for General Studies course descriptions)<br />
32410300<br />
Cabinet and Furniture Making 1 - Credits: 5<br />
This is a lab/shop/theory application. This course covers the<br />
basics of cabinet and furniture construction. Fundamental<br />
machine operations and safety rules are taught. The students<br />
are required to construct, by approved machine methods, the<br />
common joints used in good construction. The study of wood<br />
and other materials, hand tools and bench work, shop drawing,<br />
design, and layout are a part of the basic course.<br />
32410302<br />
Cabinet and Furniture Making 2 - Credits: 5<br />
This is a lab/shop applications course. The student will be<br />
involved in projects according to his/her abilities to provide<br />
practical application of the operations learned. COREQUISITE:<br />
32410300 Cabinet and Furniture Making 1.<br />
32410303<br />
Construction Framing 1 - Credits: 4<br />
This is a lab/shop applications course that runs concurrently<br />
with and companion to Construction Framing 2. This course<br />
covers the operations required in building layout, installation<br />
of concrete and masonry, and the framing of floors and walls to<br />
meet <strong>Wisconsin</strong> State Code. Competencies are learned through<br />
actual hands-on applications. PREREQUISITES: 32410302 Cabinet<br />
and Furniture Making 2, 32410339 Print Reading for Building<br />
Construction, and 32804355 Math 355.<br />
32410304<br />
Advanced Construction Framing (WBL) - Credits: 5<br />
This is a lab/shop/theory application. This course provides<br />
instruction in current application techniques of various building<br />
materials as applied to construction work on residential/light<br />
commercial buildings. The course of study encompasses the<br />
procedures of appropriate safe skills and knowledge required to<br />
construct/install rafters, roofing, materials, siding, insulations,<br />
stairs, platforms, decks, floor coverings, wall coverings, and<br />
related materials. PREREQUISITE: 32410315 Construction<br />
Framing 2.<br />
32410353<br />
Construction Framing 2 - Credits: 4<br />
This is a lab/theory course that runs concurrently with and<br />
companion to Construction Framing 1. This course covers<br />
the operations required in building layout and the framing<br />
of floors, walls, roofs, and stairs. The learner will learn the<br />
importance of building an energy-efficient home, and will be<br />
performing energy tests with diagnostic tools. Competencies<br />
are learned through lecture and actual hands-on applications.<br />
PREREQUISITES: 32410339 Print Reading for Building<br />
Construction, 32804355 Math 355, and COREQUISITE: 32410303<br />
Construction Framing 1.<br />
32410320<br />
CNC Machine Operation - Credits: 2<br />
This course introduces the student to the development and<br />
editing of CNC programs. The basic elements of CNC machine<br />
setup and operation are covered for the production of acceptable<br />
parts. Safety concerns are also addressed. PREREQUISITE:<br />
32804365 Math 365.<br />
32410326<br />
Site Surveying - Credits: 1<br />
This course is designed to provide the student with the<br />
understanding of site plans, the recontouring of sites, the use of<br />
builder’s surveying equipment, and other related information.<br />
PREREQUISITES: 32410339 Print Reading for Building<br />
Construction and 32804355 Math 355.<br />
32410329<br />
Building Materials Estimating - Credits: 3<br />
This course introduces the student to the basic methods of<br />
estimating and develops a system for doing quantity surveys.<br />
The course also prepares the student to make some of the<br />
kinds of estimates that are commonly used in architecture and<br />
building construction. PREREQUISITES: 32410333 Drafting for<br />
Carpentry 2 and 32804355 Math 355 or equivalent.<br />
32410332<br />
Drafting for Carpentry 1 - Credits: 5<br />
This course introduces students to the subject of residential<br />
design and construction. The problems faced by builders and<br />
designers before actual construction begins are emphasized.<br />
Students complete a series of detail drawings to acquaint<br />
them with the materials used and the methods of fabrication<br />
in sketching, lettering, line weights, and use of the scale<br />
are stressed. Standard house plans are utilized to acquaint<br />
the student with the drawings used in home construction.<br />
Students are also introduced to state, federal, and local<br />
codes. PREREQUISITE: 32410339 Print Reading for Building<br />
Construction.<br />
32410333<br />
Drafting for Carpentry 2 - Credits: 5<br />
This course introduces SoftPlan software and the use of the<br />
Uniform Dwelling Code Book. In this course the students design<br />
residential structures based on the needs of individuals. The<br />
needs and desires of the client and their family are stressed in<br />
assignments. Various types of residential structures are designed.<br />
The student is introduced to the use of models and perspective<br />
drawings in selling a design to a client. UDC regulations are<br />
stressed throughout the drawings. PREREQUISITE: 32410332<br />
Drafting for Carpentry 1.<br />
32410334<br />
Production Cabinetmaking 1 - Credits: 5<br />
This is a lab/shop/theory application that deals with finishing<br />
and fine tolerances of the construction trade. Hands-on<br />
techniques of hanging and trimming doors and windows,<br />
installing trim and molding, hanging drywall, and other wall<br />
finishes are covered. PREREQUISITE: 32410302 Cabinet and<br />
Furniture Making 2.<br />
32410335<br />
Production Cabinetmaking 2 - Credits: 5<br />
This is a lab/shop/theory application that deals with finishing<br />
and fine tolerances of the construction trade. Hands-on<br />
techniques of installing trim and molding, and designing and<br />
building cabinets are covered. PREREQUISITE: 32410302 Cabinet<br />
and Furniture Making 2.<br />
32410339<br />
Print Reading for Building Construction - Credits: 2<br />
This course provides instruction in reading and interpreting<br />
shop drawings, residential drawings, and commercial building<br />
plans. Emphasis is placed on building terminology and learning<br />
conventional techniques of communicating building methods<br />
from the designer to the builder. Students learn to visualize the<br />
structure and to interpret elevations, plan views, details, and<br />
sections from drawings. They also learn to read and interpret<br />
building specifications.<br />
Programs and Course Descriptions<br />
Gainful employment information is available at this link: http://www.witc.edu/residential-construction/. This information is provided as a federal<br />
requirement in an effort to help students make informed decisions related to the costs and potential employment in a chosen field.<br />
Graduate Employment Information<br />
(WITC Graduate Survey Responses 2010-2011; for most recent data, go to witc.edu)<br />
Number of graduates 13<br />
Number of responses 13<br />
Number available for employment 12<br />
Number employed 9<br />
Percent employed 75%<br />
Employed in related field 6<br />
career vision<br />
% employed in WITC district 67%<br />
Range of yearly salary $17,679-$30,600<br />
Average yearly salary $22,779<br />
800.243.9482 witc.edu 2013-2014<br />
145


