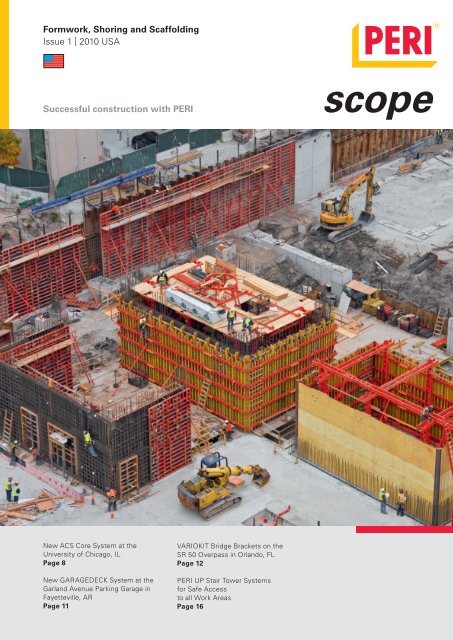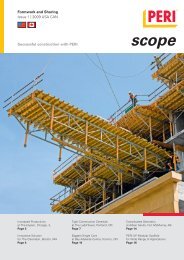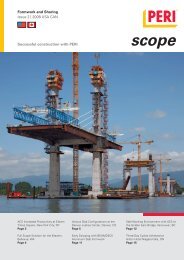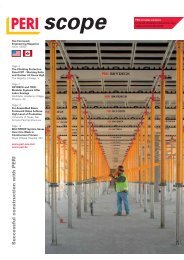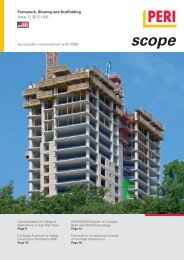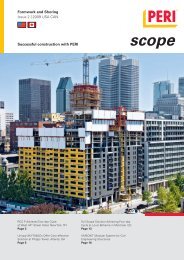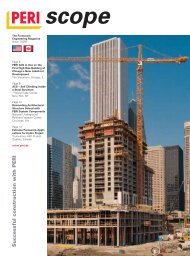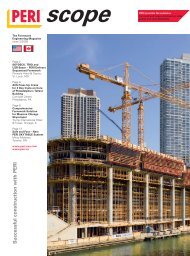Formwork, Shoring and Scaffolding Issue 1 - PERI Formwork ...
Formwork, Shoring and Scaffolding Issue 1 - PERI Formwork ...
Formwork, Shoring and Scaffolding Issue 1 - PERI Formwork ...
You also want an ePaper? Increase the reach of your titles
YUMPU automatically turns print PDFs into web optimized ePapers that Google loves.
<strong>Formwork</strong>, <strong>Shoring</strong> <strong>and</strong> <strong>Scaffolding</strong><br />
<strong>Issue</strong> 1 | 2010 USA<br />
Successful construction with <strong>PERI</strong> scope<br />
New ACS Core System at the<br />
University of Chicago, IL<br />
Page 8<br />
New GARAGEDECK System at the<br />
Garl<strong>and</strong> Avenue Parking Garage in<br />
Fayetteville, AR<br />
Page 11<br />
VARIOKIT Bridge Brackets on the<br />
SR 50 Overpass in Orl<strong>and</strong>o, FL<br />
Page 12<br />
<strong>PERI</strong> UP Stair Tower Systems<br />
for Safe Access<br />
to all Work Areas<br />
Page 16
2<br />
To Our Valued Clients <strong>and</strong><br />
Prospective Clients<br />
In today’s difficult market our clients<br />
are faced with increased competition<br />
<strong>and</strong> price pressure which require<br />
the most cost effective formwork<br />
<strong>and</strong> shoring solutions to satisfy their<br />
needs. <strong>PERI</strong> continues to invest in<br />
new system technologies to improve<br />
the efficiency of concrete construction.<br />
In this edition of <strong>PERI</strong> scope we<br />
profile thirteen current projects<br />
that illustrate <strong>PERI</strong>’s wide range of<br />
form work, shoring <strong>and</strong> scaffolding<br />
systems including the new<br />
ACS Core, GARAGEDECK <strong>and</strong><br />
VARIOKIT systems.<br />
ACS Core is latest addition to <strong>PERI</strong>’s<br />
proven Automatic Climbing System<br />
that is the world’s most widely used<br />
selfclimbing system for high <br />
rise buildings <strong>and</strong> bridge pylons.<br />
ACS Core consists of 100% rentable<br />
components <strong>and</strong> has the capability<br />
to selfclimb a placing boom without<br />
the need for an additional wall<br />
bracket.<br />
GARAGEDECK is an extension to<br />
<strong>PERI</strong>’s existing MULTIFLEX shoring<br />
system for the construction of<br />
beam <strong>and</strong> slab posttensioned<br />
parking garages. GARAGEDECK’s<br />
100% rentable components are<br />
preassembled at a <strong>PERI</strong> warehouse<br />
<strong>and</strong> delivered to the jobsite ready<br />
to be used.<br />
VARIOKIT employs st<strong>and</strong>ard rentable<br />
components to economically<br />
construct a wide range of load<br />
bearing structures for bridge, tunnel<br />
<strong>and</strong> other civil construction thus<br />
eliminating the expense of custom<br />
falsework.<br />
At <strong>PERI</strong> we constantly strive to offer<br />
the best technical solutions, logistics<br />
service <strong>and</strong> jobsite support. We truly<br />
value your business <strong>and</strong> look forward<br />
to working with you in 2010.<br />
Thomas Ameel, P.E.<br />
Chief Executive Officer<br />
<strong>PERI</strong> USA<br />
<strong>PERI</strong> VARIO for the Construction of<br />
Complex Walls<br />
Linville L<strong>and</strong> Harbor Dam, Pineola, North Carolina<br />
VARIO formwork panels with adjustable braces erected for<br />
the tight corner of the labyrinth wall.<br />
VARIO formwork <strong>and</strong> CB platforms were<br />
selected to form the labyrinth battered walls at<br />
the Linville L<strong>and</strong> Harbor Dam in Pineola, NC.<br />
The walls are 19’ in height <strong>and</strong> taper from 3’1”<br />
wide at the base to 1’6” at the top. With the<br />
specifics of <strong>PERI</strong>’s design the contractor saves<br />
cost by maximizing the number of pours using<br />
the same VARIO panel.<br />
For the labyrinth battered walls<br />
custom VARIO formwork panels with<br />
CB platforms were designed for<br />
efficiency <strong>and</strong> safety.<br />
Contractor<br />
Wayne Brothers, Kannapolis, NC<br />
Field Service<br />
<strong>PERI</strong> Orl<strong>and</strong>o, FL<br />
Isaiah Wayne,<br />
Project Manager (left)<br />
<strong>and</strong> Cecilio Gonzalez,<br />
Superintendent:<br />
“The design of the adjustable<br />
VARIO wall formwork system<br />
minimizes custom equipment<br />
<strong>and</strong> therefore reduces our<br />
overall construction cost. We<br />
like the safety of the CB platforms<br />
for our workers.”
Innovative RCS <strong>and</strong> ACS Systems<br />
Significantly Increase Safety <strong>and</strong> Productivity<br />
Fifteen Twenty-One 2 nd Avenue, Seattle, Washington<br />
Overlooking the waterfront <strong>and</strong> Pike<br />
Place Market, Fifteen Twenty-One<br />
2nd enclosed with RCS climbing protection<br />
panels, providing shelter from the<br />
Avenue is the tallest residential weather as well as unsurpassed fall<br />
high-rise building in downtown Seattle. protection. The VARIO core wall form-<br />
With a height of 400’ it will consist work is self-climbed using a combina-<br />
of 38 floors, including one retail <strong>and</strong> tion of ACS <strong>and</strong> RCS to free up crane<br />
nine parking levels, with 143 luxury time <strong>and</strong> to facilitate the installation of<br />
condominiums. The full perimeter of the reinforcing steel to achieve the one<br />
the uppermost floors is completely week typical floor schedule.<br />
Chris McCorkle,<br />
Project Manager:<br />
“With safety in mind, we decided<br />
to use these systems for the first<br />
The VARIO formwork for the core wall is sup- time. The panels keep our workers<br />
ported <strong>and</strong> raised by an ACS P internal platform<br />
<strong>and</strong> RCS climbing strongbacks offering unobstructed<br />
over wall access for rebar installation.<br />
safe <strong>and</strong> keep any building material<br />
from flying off the building. With<br />
the extreme winds we get in Seattle<br />
coming right off the lake, this system<br />
Contractor<br />
is amazing <strong>and</strong> we are very pleased<br />
SAK Construction, LLC,<br />
Puyallup, WA<br />
Field Service<br />
<strong>PERI</strong> Woodl<strong>and</strong>, WA <strong>and</strong><br />
<strong>PERI</strong> Weissenhorn, Germany<br />
with the higher productivity <strong>and</strong> cost<br />
savings.”<br />
10’-6’’<br />
RCS climbing protection panels enclose<br />
the top three floors providing a work<br />
environment with unparalleled safety which<br />
results in increased productivity.<br />
Outrigger platforms were added to the RCS<br />
protection panels allowing the contractor<br />
to easily move material from floor to floor.<br />
CB crane-climbing platforms in use to support<br />
the VARIO formwork for the core walls from the<br />
foundation through the parking levels.<br />
3
4<br />
BEAMDECK <strong>and</strong> UNIPORTAL Tables<br />
Quickly <strong>and</strong> Safely Form Flat Slabs<br />
University of Arizona, Tucson, Arizona<br />
For the construction of eight new six<br />
story dormitories at the University of<br />
Arizona, <strong>PERI</strong> provided a combination<br />
of BEAMDECK <strong>and</strong> UNIPORTAL<br />
shoring systems for the bowtie<br />
shaped 8’ flat slab structures.<br />
To achieve a three-day cycle for each<br />
6,000 ft² pour, the perimeter of the<br />
11’ high decks are formed using the<br />
Contractor<br />
Concrete Structures Inc., Peoria, AZ<br />
Field Service<br />
<strong>PERI</strong> Casa Gr<strong>and</strong>e, AZ<br />
UNIPORTAL tables while the interior<br />
of the slabs are formed with the<br />
BEAMDECK grid beam system.<br />
This combination of shoring systems<br />
provides Concrete Structures with high<br />
productivity <strong>and</strong> excellent perimeter<br />
safety <strong>and</strong> eliminates almost all<br />
filler areas. Both systems allow the<br />
contractor to use their choice of<br />
A 1/8” chamfer board under the barn-wood<br />
look form liner was used to line TRIO panels to<br />
achieve the architectural finish of the walls.<br />
BEAMDECK’s lightweight components<br />
<strong>and</strong> systematic assembly make it very easy <strong>and</strong><br />
efficient to erect.<br />
A three-day pour cycle is achieved using the<br />
combination of UNIPORTAL perimeter tables<br />
<strong>and</strong> BEAMDECK shoring.<br />
Mark Murphy,<br />
Senior Project Manager (left)<br />
<strong>and</strong> Adam Arenivas, Superintendent:<br />
“The flexibility of the <strong>PERI</strong> BEAM-<br />
DECK system allows us to efficiently<br />
accommodate the intricate floor plate<br />
<strong>and</strong> the UNIPORTAL tables provide<br />
excellent perimeter safety.”<br />
plywood to achieve a nice finish of the<br />
exposed ceilings.<br />
St<strong>and</strong>ard TRIO wall formwork was<br />
lined with a 1/8” chamfer board under<br />
the form liner to achieve the unique<br />
architectural barn-wood finish of the<br />
walls. KGF 240 climbing scaffolds<br />
provide a safe working platform for the<br />
multi-lift walls.<br />
For the lower levels of the exposed walls of<br />
the dormitories, a barn-wood look was achieved<br />
using st<strong>and</strong>ard TRIO panels with a form liner.
RUNDFLEX Offers Optimal Solution<br />
for Circular Structures<br />
Spokane Regional WWTP, Spokane, Washington<br />
The new Spokane Regional WWTP<br />
started construction in September<br />
2009 <strong>and</strong> consists of nine buildings to<br />
be completed in only six months.<br />
Garco Construction selected an array<br />
Versatile TRIO for Quick <strong>and</strong> Efficient<br />
Adjustment to Any Wall Configuration<br />
Calumet Water Reclamation Plant, Calumet Park, Illinois<br />
The Calumet Water Reclamation Plant<br />
is an expansion to the existing facility<br />
south of Chicago with new primary<br />
tanks, tunnels, chambers, conduits <strong>and</strong><br />
other structures.<br />
Over 35,000 ft² of TRIO wall formwork<br />
was supplied to this project in which<br />
the structural walls vary in height,<br />
thickness <strong>and</strong> plan view configuration.<br />
TRIO was the logical choice to provide<br />
the contractor the versatility <strong>and</strong> adjustability<br />
to meet their wall formwork<br />
requirements. For the construction of<br />
the cantilevered slabs, MULTIFLEX<br />
was selected <strong>and</strong> supplied with<br />
aluminum MULTIPROP shores to<br />
accommodate the variety of shoring<br />
heights.<br />
Contractor<br />
F.H. Paschen, SN Neilsen & Associates, LLC,<br />
Chicago, IL<br />
Field Service<br />
<strong>PERI</strong> Chicago, IL<br />
of <strong>PERI</strong> systems to meet this dem<strong>and</strong>ing<br />
schedule. For the anaerobic digester<br />
tanks which have a 38‘ diameter,<br />
RUNDFLEX is used to form the 66‘-6“<br />
tall walls in two lifts.<br />
Gary Darrah,<br />
Concrete Superintendent:<br />
“We are very satisfied with the TRIO<br />
<strong>and</strong> MULTIFLEX systems because of<br />
the highly interchangeable components<br />
on this very complicated project.”<br />
Karl Hoyt, Superintendent:<br />
“We are very pleased with the<br />
flawless performance of the formwork<br />
<strong>and</strong> <strong>PERI</strong> systems are the best we have<br />
ever used. We look forward to working<br />
with <strong>PERI</strong> in the future.”<br />
The anaerobic digester tanks with 38‘diameter, 66’-6”<br />
tall walls formed with RUNDFLEX.<br />
Contractor<br />
Garco Construction, Spokane, WA<br />
Field Service<br />
<strong>PERI</strong> Woodl<strong>and</strong>, WA<br />
5
6<br />
Cost-Effective Solution with Unique<br />
Configuration of SKYTABLEs<br />
Centene Plaza, Clayton, Missouri<br />
A slab table is pulled out of the building balanced<br />
by a lifting mechanism allowing the table to<br />
remain in a horizontal position at all times.<br />
Jeff Gebel,<br />
Superintendent:<br />
“<strong>PERI</strong> offers us timely service by<br />
meeting all of our schedule dem<strong>and</strong>s.<br />
This is the reason we chose the<br />
innovative SKYTABLE truss system,<br />
which allows us faster cycles while<br />
increasing safety.”<br />
Centene Plaza is a 17 story office<br />
tower located near St. Louis in Clayton,<br />
Missouri.<br />
53 <strong>PERI</strong> SKYTABLEs flying truss tables<br />
are used to construct a typical 28,000 ft²<br />
floor. The challenge was to find an<br />
efficient way to form the structure’s<br />
beam <strong>and</strong> slab decks using an efficient<br />
large format table form. The solution<br />
was to attach the 16” high slab<br />
box-outs to the SKYTABLEs so that<br />
the entire shoring system moved intact.<br />
This allows Concrete Strategies to<br />
achieve a seven day cycle with the floor<br />
cast in two pours. Because the local<br />
building code restricts equipment from<br />
being flown above the streets, many<br />
of the tables are rolled across the floor<br />
to be lifted from the opposite side of<br />
the building to the next level.<br />
The unique configuration of SKYTABLEs is used<br />
for the fast construction of the beam <strong>and</strong> slab<br />
decks with slab box-outs built into the tables.<br />
SKYTABLE trusses are quickly moved <strong>and</strong><br />
reset to form a large area of the slab.<br />
Contractor<br />
Concrete Strategies, St. Louis, MO<br />
Field Service<br />
<strong>PERI</strong> Indianapolis, IN<br />
The unique solution of the beam-<strong>and</strong>-box slab<br />
flying tables allows extremely fast forming of the<br />
decks.
Tremendous Time Savings<br />
through Quick SKYTABLE Installation<br />
Mirabella, Portl<strong>and</strong>, Oregon<br />
Mike Graver, Foreman:<br />
“The SKYTABLEs save us a tremendous<br />
amount of time because we can<br />
install them much faster, only taking<br />
9 minutes compared to the other conventional<br />
slab tables which average<br />
20 to 25 minutes to lift <strong>and</strong> install.”<br />
Ten ACS G units are used to self-climb the<br />
VARIO wall formwork for the large core.<br />
Mirabella Continuing Care Retirement<br />
Community is located at Portl<strong>and</strong>‘s<br />
South Waterfront <strong>and</strong> will offer<br />
30 floors of senior living apartments<br />
with spectacular views of Mt. Hood, the<br />
West Hills, the Willamette River <strong>and</strong> the<br />
Portl<strong>and</strong> skyline.<br />
<strong>PERI</strong> is supplying the full scope of formwork<br />
for this project. The 11’ tall core<br />
walls are formed with VARIO that is<br />
self-climbed using ten ACS G units. This<br />
configuration allows for the slabs <strong>and</strong><br />
walls to be cast monolithically saving a<br />
day in the con struction cycle.<br />
SKYDECK is the perfect solution for the slab<br />
areas that cannot be formed with SKYTABLEs.<br />
29 SKYTABLEs that range between<br />
20‘ x 12‘ <strong>and</strong> 44‘ x 10‘ are used to<br />
form the 15,000 ft² of 7 ½“ slabs for<br />
the typical floor. The slab tables are<br />
each stripped <strong>and</strong> reset in only nine<br />
minutes which allows Hoffman to<br />
achieve a seven day pour cycle.<br />
Contractor<br />
Hoffman Construction & Hoffman Structures,<br />
Portl<strong>and</strong>, OR<br />
Field Service<br />
<strong>PERI</strong> Woodl<strong>and</strong>, WA<br />
29 SKYTABLEs covering 15,000 ft² are stripped<br />
<strong>and</strong> re-set in less than one day.<br />
7
8<br />
Revolutionary New ACS Core System<br />
for Crane-Independent Climbing<br />
University of Chicago — New Hospital Pavilion, Chicago, Illinois<br />
Seamless integration of the ACS 100 climbing<br />
system with an hydraulic climbing mechanism.<br />
A New Hospital Pavilion is currently<br />
under construction at the University of<br />
Chicago <strong>and</strong> will focus on adult programs<br />
in cancer, GI, neuroscience, advanced<br />
surgery <strong>and</strong> high-tech imaging.<br />
McHugh Construction selected <strong>PERI</strong><br />
to provide a wide range of wall forming<br />
systems for this project.<br />
A total of nearly 30,000 ft² of DOMINO,<br />
TRIO <strong>and</strong> VARIO is in use on this jobsite.<br />
TRIO is being used for the foundation<br />
walls. The three lift stair cores also<br />
employ TRIO which is supported with<br />
CB 240 climbing platforms.<br />
Contractor<br />
James McHugh Construction Co.,<br />
Chicago, IL<br />
Field Service<br />
<strong>PERI</strong> Chicago, IL <strong>and</strong><br />
<strong>PERI</strong> Weissenhorn, Germany<br />
Paul Treacy,<br />
Concrete Superintendent:<br />
“I am very satisfied with the<br />
engineering <strong>and</strong> also the convenience<br />
of having a full-time<br />
site supervisor help with the<br />
assembly. The new ACS Core<br />
system performs well <strong>and</strong><br />
meets my expectations.”<br />
<strong>PERI</strong> Stair Towers are also being used on<br />
this project to give workers easy access to<br />
this jobsite (information on the <strong>PERI</strong> UP Stair<br />
tower is available on page 16).<br />
The ACS working brackets support the loads on<br />
the platform while pouring the concrete.<br />
The four elevator cores are formed<br />
with VARIO which is hydraulically selfclimbed<br />
with the new ACS Core system.<br />
The four elevator cores are formed<br />
with VARIO which is hydraulically selfclimbed<br />
with the new ACS Core system<br />
in combination with the well proven<br />
variants ACS R <strong>and</strong> ACS G. The system<br />
allows McHugh to climb the formwork<br />
without the use of a crane from the very<br />
first full height lift. This feature was critical<br />
on this project because of the tight<br />
schedule <strong>and</strong> limited crane time allotted<br />
to the concrete operations.<br />
1’-2’’ 25’- 6”<br />
1’-2’’<br />
The ACS Core system<br />
in combination<br />
with the ACS R.<br />
18’<br />
The climbing brackets support the platform during<br />
the climbing process.<br />
<strong>PERI</strong> outfitted each core with a proprietary<br />
concrete distributor to be able to<br />
pump the core walls without the use of<br />
a placing boom or spider.
ACS G is the optimal fit for the small spaces<br />
between the two cores.<br />
VARIO <strong>and</strong> TRIO are used to form the elevator<br />
<strong>and</strong> stair core walls.<br />
The new ACS Core was developed<br />
specifically for concrete cores of<br />
buildings. This addition to the proven<br />
ACS self climbing system consists<br />
almost entirely of rentable items.<br />
Optimized Climbing Sequence<br />
During the crane independent stripping<br />
procedure, the new VARIO<br />
inside corner is simply released.<br />
Retracting the inside wall forms is no<br />
longer necessary.<br />
Immediately after releasing the corners,<br />
the platform system is hydraulically<br />
raised. This leads to significant<br />
time savings in the construction<br />
cycle.<br />
Climbing during any kind of<br />
weather<br />
The <strong>PERI</strong> ACS system can be<br />
climbed during just about any<br />
weather. Therefore, delays in the<br />
construction cycle can be minimized.<br />
ACS platforms can also be enclosed,<br />
which protects the workers <strong>and</strong><br />
results in working conditions like they<br />
are on the ground level.<br />
High capacity <strong>and</strong> safety<br />
The extremely reliable <strong>and</strong> robust<br />
ACS 100 self climbing jacks are being<br />
used to climb the ACS platforms as<br />
well as a placing boom, if required.<br />
The integrated flow dividing technology<br />
ensures the synchronized<br />
extension of all cylinders <strong>and</strong> makes<br />
climbing easy.<br />
Flexibility<br />
The system is three dimensionally<br />
adaptable through the integrated<br />
125 mm raster. This allows the utilization<br />
of almost all rentable components.<br />
9
10<br />
BEAMDECK <strong>and</strong> UNIPORTAL Table Forms<br />
for Efficient <strong>and</strong> Fast Construction Cycle<br />
Valley View Casino, San Diego, California<br />
MULTIPROPs are used for the shoring of the<br />
BEAMDECK system on the interior of the slabs.<br />
For the triangular core, VARIO formwork is used<br />
to achieve the required architectural finish <strong>and</strong><br />
CB 240 climbing scaffolds provide safe working<br />
platforms.<br />
The Valley View Casino located outside<br />
of San Diego is adding a twelve story<br />
hotel to the existing casino. The slabs<br />
are formed safely <strong>and</strong> efficiently using<br />
a combination of UNIPORTAL tables<br />
for the perimeter <strong>and</strong> BEAMDECK<br />
on the interior. It takes only eight<br />
minutes to strip, lift <strong>and</strong> re-set each<br />
of the UNIPORTAL slab tables, saving<br />
the contractor an enormous amount of<br />
time. A five-man crew can strip, set <strong>and</strong><br />
lay the plywood to complete the slab<br />
formwork in only three days.<br />
Contractor<br />
Morley Construction Company, San Diego, CA<br />
Field Service<br />
<strong>PERI</strong> Irvine, CA<br />
BEAMDECK <strong>and</strong> UNIPORTAL tables are used for<br />
the forming of the slabs with unsurpassed safety<br />
<strong>and</strong> efficiency.<br />
Bill Gates, Superintendent (right)<br />
<strong>and</strong> Jamie Equiza, Foreman:<br />
“The simplicity <strong>and</strong> efficiency of the<br />
UNIPORTAL <strong>and</strong> BEAMDECK slab<br />
systems allows us to beat our<br />
contract schedule while maintaining<br />
lower labor costs <strong>and</strong> providing<br />
our clients a high quality concrete<br />
product.”
New GARAGEDECK System<br />
for Beam <strong>and</strong> Slab Parking Garages<br />
Garl<strong>and</strong> Avenue Parking Garage, Fayetteville, Arkansas<br />
The 444,000 ft² Garl<strong>and</strong> Avenue Parking<br />
Garage is located at the University of<br />
Arkansas in Fayetteville <strong>and</strong> provides<br />
1,516 parking spaces <strong>and</strong> retail space<br />
on the ground level.<br />
Harcon Forming selected <strong>PERI</strong>’s new<br />
GARAGEDECK system for this beam<br />
<strong>and</strong> slab post-tensioned parking structure.<br />
GARAGEDECK uses all st<strong>and</strong>ard<br />
rentable components <strong>and</strong> the units are<br />
Two 30’ GARAGEDECK beam tables support the<br />
slab tables spanning 18’ which reduces shores<br />
<strong>and</strong> opens up the working area for the contractor.<br />
The beam table is lowered onto a trolley to be<br />
moved to the next pour.<br />
assembled into beam tables <strong>and</strong> slab<br />
tables to be reused from pour to pour.<br />
Two 30’ long beam tables form the<br />
14” x 36” x 60’ PT beams. The 8’ x 18’<br />
slab tables span from MPB 24<br />
stringers on adjacent beam tables. This<br />
eliminates the need for stringers <strong>and</strong><br />
shores at the middle of the bays.<br />
The entire load of a typical 20’ x 60’<br />
bay is carried by 16 MULTIPROP<br />
Contractor<br />
Harcon Forming, Inc., Atlanta, GA<br />
Field Service<br />
<strong>PERI</strong> Atlanta, GA<br />
shores on each beam table. A trolley or<br />
forklift supports the beam table as the<br />
MULTIPROPs are hinged up so that the<br />
unit can be stripped <strong>and</strong> moved intact.<br />
After the beam tables are repositioned,<br />
the eight slab tables in a typical bay are<br />
stripped. Approximately 4,000 ft² of<br />
formwork is stripped, moved <strong>and</strong> reset<br />
each day using a small crew. Harcon has<br />
achieved a four day pour cycle.<br />
David Showalter,<br />
Superintendent:<br />
“I really enjoy working with the<br />
GARAGEDECK system. It is great to<br />
use on the parking deck, <strong>and</strong> very<br />
clean <strong>and</strong> easy to use with a minimal<br />
number of parts. <strong>PERI</strong>’s response to<br />
job conditions has been excellent.”<br />
11
12<br />
Fast, Safe <strong>and</strong> Cost-effective Solution<br />
through Versatile VARIOKIT System<br />
SR 50 Overpass, Orl<strong>and</strong>o, Florida<br />
The SR 50 Overpass project in Orl<strong>and</strong>o<br />
replaces an at grade intersection with<br />
SR 436 <strong>and</strong> consists of eastbound <strong>and</strong><br />
westbound bridges.<br />
Lane Construction selected <strong>PERI</strong> to<br />
provide bridge bracket assemblies<br />
to form the bridge deck between<br />
the box girders <strong>and</strong> along the outside<br />
of each bridge. The brackets are<br />
comprised entirely from VARIOKIT<br />
st<strong>and</strong>ard components. The units are<br />
preassembled on the ground <strong>and</strong><br />
quickly set in place using a lifting fork<br />
for maximum productivity <strong>and</strong> safety.<br />
59’-3’’<br />
The ability to preassemble complete units on<br />
the ground <strong>and</strong> the economy of 100% rentable<br />
st<strong>and</strong>ard system components make VARIOKIT<br />
extremely cost-effective for projects with tight<br />
schedules <strong>and</strong> strict budgets.<br />
Contractor<br />
Lane Construction Corp., Maitl<strong>and</strong>, FL<br />
Field Service<br />
<strong>PERI</strong> Orl<strong>and</strong>o, FL<br />
R<strong>and</strong>y Gore,<br />
Superintendent:<br />
“We chose the <strong>PERI</strong> system because<br />
of our past experience with the company<br />
<strong>and</strong> the excellent support they<br />
provide. The system has helped us to<br />
keep the project ahead of schedule.”
VARIO <strong>and</strong> RCS Provide Efficient <strong>and</strong> Safe<br />
Construction of Bridge Pylons<br />
Indian River Inlet Bridge, Rehoboth Beach, Delaware<br />
Contractor<br />
Skanska USA Civil Southeast, Inc.,<br />
Virginia Beach, VA<br />
Field Service<br />
<strong>PERI</strong> Baltimore, MD<br />
Everett Gibbs,<br />
Superintendent:<br />
“This system is fast, works well,<br />
<strong>and</strong> fits well. I have used <strong>PERI</strong><br />
before <strong>and</strong> <strong>PERI</strong> has always been<br />
good in every way.”<br />
Two pylons are constructed using VARIO formwork<br />
<strong>and</strong> RCS climbing formwork scaffolding.<br />
When fully assembled, each unit will provide a<br />
total of six work levels completely enclosing each<br />
pylon.<br />
RCS easily adapts to the tapered pylons while<br />
providing a completely enclosed <strong>and</strong> safe working<br />
platform.<br />
The new Indian River Inlet Bridge will<br />
replace the existing structurally deficient<br />
span along the Coastal Highway<br />
between Rehoboth Beach <strong>and</strong> Bethany<br />
Beach. The cable stayed bridge consists<br />
of four 240’ tall pylons with a cast-inplace<br />
deck for the two 400’ back spans<br />
<strong>and</strong> 950’ main span.<br />
<strong>PERI</strong> is supplying four sets of VARIO<br />
formwork <strong>and</strong> Rail Climbing System<br />
(RCS) platforms to construct the pylons.<br />
The VARIO was designed with only two<br />
rows of ties for the 18’ typical lift height<br />
<strong>and</strong> to accommodate the longitudinal<br />
VARIO formwork on the self-locking carriage of<br />
the RCS platform.<br />
taper of the pylons without the need<br />
for field cutting. <strong>PERI</strong> preassembled<br />
the 2’ - 6” radius outside corners to<br />
expedite the onsite assembly of the<br />
formwork. Skanska specified the<br />
RCS crane-climbing shuttering scaffold<br />
because it is always connected to the<br />
structure during the climbing process<br />
which is important for this windy site<br />
location along the Delaware shore. The<br />
RCS system allows the formwork to<br />
VARIO panel retracted on the RCS shuttering<br />
scaffold ready to be closed for the next pour.<br />
be retracted 36” to facilitate the installation<br />
of the reinforcing steel. Currently<br />
the contractor is completing one lift per<br />
week for each pylon.<br />
<strong>PERI</strong> is also supplying <strong>PERI</strong> UP stair<br />
towers to access the pylon formwork<br />
<strong>and</strong> the bridge deck. In 2010 the traveler<br />
formwork for the main span will be<br />
delivered by <strong>PERI</strong> for the 24 pours of<br />
the main span over the inlet.<br />
13
14<br />
TRIO System Simplifies Forming<br />
Complex Bridge Abutments<br />
Parksville 17 Bypass, Parksville, New York<br />
TRIO formwork is quickly <strong>and</strong> easily reconfigured<br />
to the varying geometry of the different<br />
abutments.<br />
Contractor<br />
Delaney Group, Inc.,<br />
Mayfield, NY<br />
Field Service<br />
<strong>PERI</strong> New York, NY<br />
Dennis Hartford, Superintendent:<br />
“My guys really like the TRIO<br />
system. They like the single clamp<br />
system <strong>and</strong> the few vertical walers<br />
<strong>and</strong> ties required.”<br />
TRIO formwork with working platform utilized for<br />
the construction of a bridge abutment.<br />
The Parksville 17 Bypass project includes<br />
the construction of thirteen new<br />
bridges. Once completed, it will re-route<br />
traffic around the town of Parksville, NY<br />
to establish economic <strong>and</strong> residential<br />
growth. Delaney selected <strong>PERI</strong> TRIO for<br />
the bridges’ complex abutments, wing<br />
High quality concrete finish achieved on the abutments<br />
due to TRIO’s Finnform plywood facing.<br />
walls <strong>and</strong> piers because of the systems<br />
versatility <strong>and</strong> efficiency.<br />
<strong>PERI</strong> also designed custom TRIO panels<br />
requiring far fewer ties to accommodate<br />
the sharp angles on some of the abutment<br />
walls.
2’-9 ½‘‘<br />
24’-6 5 /8’’<br />
VARIO Wall <strong>Formwork</strong> for Excellent Finish<br />
on Battered Bridge Walls<br />
Freya Street Bridge, Spokane, Washington<br />
The formwork<br />
for the pier<br />
beam is supported<br />
by SKS<br />
brackets, which<br />
also provide<br />
for convenient<br />
bracing <strong>and</strong><br />
safe working<br />
platforms.<br />
FB 180 <strong>and</strong> KG 180 platforms provide safe<br />
access for the second pours of an abutment<br />
wall.<br />
The new Freya Street Bridge in<br />
Spokane will span over an active existing<br />
railroad track. The variety of <strong>PERI</strong><br />
systems supplied to this project meet<br />
the stringent specifications set by the<br />
Washington State DOT.<br />
HDT beam spanning between SKS<br />
brackets support the weight of the<br />
pier caps <strong>and</strong> provide a safe working<br />
platform. The <strong>PERI</strong> FB 180 Folding<br />
Platforms arrive on the site ready to<br />
use. The contractor simply unfolds the<br />
platform, pins the brace, <strong>and</strong> hangs<br />
the platform on the wall. The SK Tie<br />
System created a water tight seal on<br />
the tie holes for all of the walls on<br />
the Freya Street Bridge.<br />
VARIO wall formwork is used to form the battered<br />
walls for an excellent concrete finish.<br />
Buzz Schauer,<br />
Superintendent:<br />
“<strong>PERI</strong>‘s engineering, equipment, <strong>and</strong><br />
site service is a tremendous asset<br />
throughout the entire project.”<br />
Contractor<br />
Garco Construction, Spokane, WA<br />
Field Service<br />
<strong>PERI</strong> Woodl<strong>and</strong>, WA<br />
VARIO formwork with working platforms <strong>and</strong><br />
RSS braces used for the construction of the<br />
abutment walls.<br />
15
<strong>PERI</strong> UP Stair Towers<br />
Safe Access to all Work Areas<br />
<strong>PERI</strong> offers two stair<br />
tower configurations from<br />
the <strong>PERI</strong> UP Rosett Flex<br />
scaffolding system to<br />
provide the appropriate<br />
access to work areas on<br />
any jobsite.<br />
The illustrations featured in this brochure<br />
are photographs taken at a particular<br />
time on a construction site. This is why<br />
the safety details shown cannot be<br />
considered as final.<br />
© Copyright by <strong>PERI</strong> GmbH<br />
The <strong>PERI</strong> UP Stair Tower<br />
is a conventional four-leg<br />
tower used for access to<br />
work areas for heights up to<br />
300’. Assembly of the system<br />
is simple <strong>and</strong> fast due<br />
to high strength aluminum<br />
staircase units which have a<br />
width of 30”. Tall towers can<br />
be assembled in modules on<br />
the ground <strong>and</strong> flown into<br />
place with use of a crane.<br />
The permissible load is<br />
42 lbs/ft².<br />
The <strong>PERI</strong> UP Site Stair<br />
is used for applications with<br />
high traffic or load requirements<br />
for heights up to 164’.<br />
It is erected as a ten-leg tower<br />
with step <strong>and</strong> l<strong>and</strong>ing widths<br />
of 40” providing room enough<br />
to pass. Erection of the<br />
system is simple <strong>and</strong> fast<br />
with the stringers mounted<br />
first followed by the steps<br />
which interlock during installation.<br />
The permissible<br />
load is 63 lbs/ft².<br />
<strong>PERI</strong> USA<br />
7135 Dorsey Run Road<br />
Elkridge, MD 21075<br />
Phone +1 410-712-7225<br />
Fax +1 410-712-7080<br />
info@peri-usa.com<br />
www.peri-usa.com<br />
US en 01/2010 15.5eb Art. Nr.: 792557 © Copyright by <strong>PERI</strong> GmbH
Welcome to bauma 2010<br />
April 19 - 25 in Munich, Germany<br />
bauma in Munich features more than<br />
five million square feet of exhibition<br />
space, making it by far the largest<br />
<strong>and</strong> certainly the most impressive<br />
exhibition worldwide.<br />
From April 19 - 25, 2010, we will be<br />
exhibiting at the bauma trade fair.<br />
Visit us to better underst<strong>and</strong> how we<br />
can support you in improving your<br />
construction processes, reduce costs<br />
<strong>and</strong> to increase on-site safety levels<br />
of your personnel. In our 45,000 ft²<br />
exhibition hall, we provide comprehensive<br />
information on new developments<br />
in formwork, scaffolding <strong>and</strong><br />
engineering.<br />
We will be presenting<br />
■ new innovative products<br />
■ successful use of <strong>PERI</strong> systems<br />
around the world<br />
■ solution-oriented services<br />
■ our know-how <strong>and</strong> expertise to<br />
optimize your projects<br />
The main attractions are<br />
■ live demonstrations of our products<br />
■ multimedia presentations of<br />
<strong>PERI</strong> systems in use<br />
■ films on reference projects,<br />
products <strong>and</strong> our company in<br />
the <strong>PERI</strong> cinema<br />
■ individual discussions with our<br />
sales engineers<br />
Impressions of bauma 2007<br />
Opening times<br />
Monday to Friday 9.30 am - 6.30 pm<br />
Saturday 8.30 am - 6.30 pm<br />
Sunday 9.30 am - 4.30 pm<br />
We are looking forward to welcoming<br />
you at the <strong>PERI</strong> hall located in the<br />
open-air area north.<br />
www.bauma.de
The <strong>PERI</strong> Offices in USA<br />
Your Partners to help you find<br />
the most cost-effective Solution for your Jobsite<br />
6.2 Seattle<br />
6.0 Portl<strong>and</strong><br />
3.2 San Francisco<br />
3.0 Los Angeles<br />
Legend<br />
Corporate <strong>and</strong> Regional Offices<br />
Offices<br />
Regional Offices USA<br />
Northeast<br />
1.0 <strong>PERI</strong> Baltimore<br />
7135 Dorsey Run Road<br />
Elkridge, MD 21075<br />
Phone 410-712-7225<br />
Fax 410-712-7080<br />
Midwest<br />
2.0 <strong>PERI</strong> Chicago<br />
12150 S. Paulina Street<br />
Calumet Park, IL 60827<br />
Phone 708-489-6800<br />
Fax 708-489-6735<br />
6.1 Salt Lake City<br />
3.1 Phoenix<br />
4.2 Denver<br />
4.0 Fort Worth<br />
4.3 Houston<br />
4.1 San Antonio<br />
2.3 Minneapolis<br />
Southwest<br />
3.0 <strong>PERI</strong> Los Angeles<br />
9 Executive Circle, Suite 220<br />
Irvine, CA 92614<br />
Phone 949-474-1930<br />
Fax 949-474-0989<br />
South Central<br />
4.0 <strong>PERI</strong> Fort Worth<br />
400 Industrial Boulevard, Suite 210<br />
Mansfield, TX 76063<br />
Phone 817-413-0424<br />
Fax 817-413-0425<br />
1.2 New York<br />
2.0 Chicago<br />
2.4 Toledo<br />
1.3 Philadelphia<br />
1.4 Pittsburgh<br />
2.2 Indianapolis 1.0 Baltimore<br />
2.1 Cincinnati<br />
2.5 St. Louis<br />
5.3 Nashville<br />
5.1 Atlanta<br />
5.2 Raleigh<br />
5.0 Orl<strong>and</strong>o<br />
1.1 Boston<br />
Southeast<br />
5.0 <strong>PERI</strong> Orl<strong>and</strong>o<br />
19914 Independence Blvd.<br />
Grovel<strong>and</strong>, FL 34736<br />
Phone 352-429-6400<br />
Fax 352-429-6401<br />
Northwest<br />
6.0 <strong>PERI</strong> Portl<strong>and</strong><br />
1475 Port Way<br />
Woodl<strong>and</strong>, WA 98674<br />
Phone 360-817-8200<br />
Fax 360-225-9982<br />
<strong>Formwork</strong>,<br />
<strong>Shoring</strong> <strong>and</strong><br />
<strong>Scaffolding</strong><br />
www.peri-usa.com


