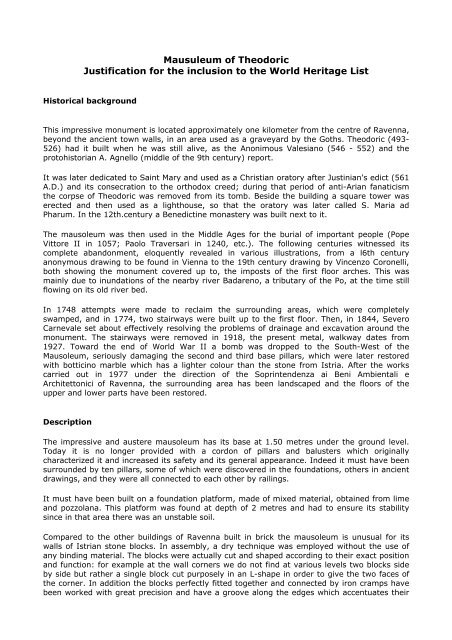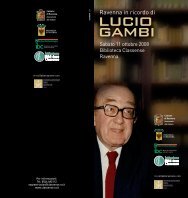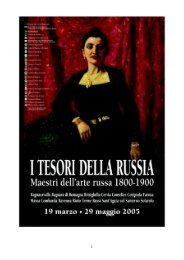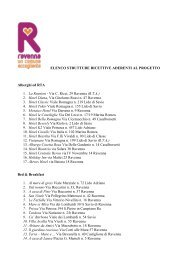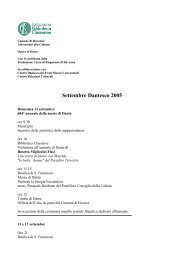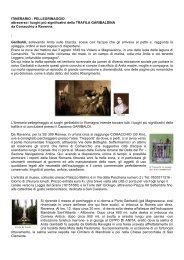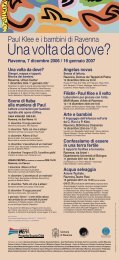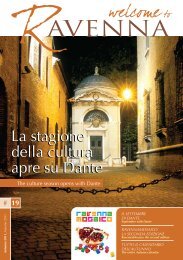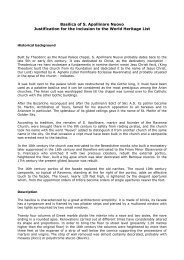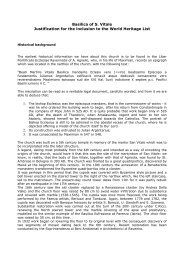Mausuleum of Theodoric Justification for the inclusion to ... - Ravenna
Mausuleum of Theodoric Justification for the inclusion to ... - Ravenna
Mausuleum of Theodoric Justification for the inclusion to ... - Ravenna
You also want an ePaper? Increase the reach of your titles
YUMPU automatically turns print PDFs into web optimized ePapers that Google loves.
<strong>Mausuleum</strong> <strong>of</strong> <strong>Theodoric</strong><br />
<strong>Justification</strong> <strong>for</strong> <strong>the</strong> <strong>inclusion</strong> <strong>to</strong> <strong>the</strong> World Heritage List<br />
His<strong>to</strong>rical background<br />
This impressive monument is located approximately one kilometer from <strong>the</strong> centre <strong>of</strong> <strong>Ravenna</strong>,<br />
beyond <strong>the</strong> ancient <strong>to</strong>wn walls, in an area used as a graveyard by <strong>the</strong> Goths. <strong>Theodoric</strong> (493-<br />
526) had it built when he was still alive, as <strong>the</strong> Anonimous Valesiano (546 - 552) and <strong>the</strong><br />
pro<strong>to</strong>his<strong>to</strong>rian A. Agnello (middle <strong>of</strong> <strong>the</strong> 9th century) report.<br />
It was later dedicated <strong>to</strong> Saint Mary and used as a Christian ora<strong>to</strong>ry after Justinian's edict (561<br />
A.D.) and its consecration <strong>to</strong> <strong>the</strong> orthodox creed; during that period <strong>of</strong> anti-Arian fanaticism<br />
<strong>the</strong> corpse <strong>of</strong> <strong>Theodoric</strong> was removed from its <strong>to</strong>mb. Beside <strong>the</strong> building a square <strong>to</strong>wer was<br />
erected and <strong>the</strong>n used as a lighthouse, so that <strong>the</strong> ora<strong>to</strong>ry was later called S. Maria ad<br />
Pharum. In <strong>the</strong> 12th.century a Benedictine monastery was built next <strong>to</strong> it.<br />
The mausoleum was <strong>the</strong>n used in <strong>the</strong> Middle Ages <strong>for</strong> <strong>the</strong> burial <strong>of</strong> important people (Pope<br />
Vit<strong>to</strong>re II in 1057; Paolo Traversari in 1240, etc.). The following centuries witnessed its<br />
complete abandonment, eloquently revealed in various illustrations, from a l6th century<br />
anonymous drawing <strong>to</strong> be found in Vienna <strong>to</strong> <strong>the</strong> 19th century drawing by Vincenzo Coronelli,<br />
both showing <strong>the</strong> monument covered up <strong>to</strong>, <strong>the</strong> imposts <strong>of</strong> <strong>the</strong> first floor arches. This was<br />
mainly due <strong>to</strong> inundations <strong>of</strong> <strong>the</strong> nearby river Badareno, a tributary <strong>of</strong> <strong>the</strong> Po, at <strong>the</strong> time still<br />
flowing on its old river bed.<br />
In 1748 attempts were made <strong>to</strong> reclaim <strong>the</strong> surrounding areas, which were completely<br />
swamped, and in 1774, two stairways were built up <strong>to</strong> <strong>the</strong> first floor. Then, in 1844, Severo<br />
Carnevale set about effectively resolving <strong>the</strong> problems <strong>of</strong> drainage and excavation around <strong>the</strong><br />
monument. The stairways were removed in 1918, <strong>the</strong> present metal, walkway dates from<br />
1927. Toward <strong>the</strong> end <strong>of</strong> World War II a bomb was dropped <strong>to</strong> <strong>the</strong> South-West <strong>of</strong> <strong>the</strong><br />
Mausoleum, seriously damaging <strong>the</strong> second and third base pillars, which were later res<strong>to</strong>red<br />
with botticino marble which has a lighter colour than <strong>the</strong> s<strong>to</strong>ne from Istria. After <strong>the</strong> works<br />
carried out in 1977 under <strong>the</strong> direction <strong>of</strong> <strong>the</strong> Soprintendenza ai Beni Ambientali e<br />
Architet<strong>to</strong>nici <strong>of</strong> <strong>Ravenna</strong>, <strong>the</strong> surrounding area has been landscaped and <strong>the</strong> floors <strong>of</strong> <strong>the</strong><br />
upper and lower parts have been res<strong>to</strong>red.<br />
Description<br />
The impressive and austere mausoleum has its base at 1.50 metres under <strong>the</strong> ground level.<br />
Today it is no longer provided with a cordon <strong>of</strong> pillars and balusters which originally<br />
characterized it and increased its safety and its general appearance. Indeed it must have been<br />
surrounded by ten pillars, some <strong>of</strong> which were discovered in <strong>the</strong> foundations, o<strong>the</strong>rs in ancient<br />
drawings, and <strong>the</strong>y were all connected <strong>to</strong> each o<strong>the</strong>r by railings.<br />
It must have been built on a foundation plat<strong>for</strong>m, made <strong>of</strong> mixed material, obtained from lime<br />
and pozzolana. This plat<strong>for</strong>m was found at depth <strong>of</strong> 2 metres and had <strong>to</strong> ensure its stability<br />
since in that area <strong>the</strong>re was an unstable soil.<br />
Compared <strong>to</strong> <strong>the</strong> o<strong>the</strong>r buildings <strong>of</strong> <strong>Ravenna</strong> built in brick <strong>the</strong> mausoleum is unusual <strong>for</strong> its<br />
walls <strong>of</strong> Istrian s<strong>to</strong>ne blocks. In assembly, a dry technique was employed without <strong>the</strong> use <strong>of</strong><br />
any binding material. The blocks were actually cut and shaped according <strong>to</strong> <strong>the</strong>ir exact position<br />
and function: <strong>for</strong> example at <strong>the</strong> wall corners we do not find at various levels two blocks side<br />
by side but ra<strong>the</strong>r a single block cut purposely in an L-shape in order <strong>to</strong> give <strong>the</strong> two faces <strong>of</strong><br />
<strong>the</strong> corner. In addition <strong>the</strong> blocks perfectly fitted <strong>to</strong>ge<strong>the</strong>r and connected by iron cramps have<br />
been worked with great precision and have a groove along <strong>the</strong> edges which accentuates <strong>the</strong>ir
egularity. In <strong>the</strong> archways <strong>the</strong> blocks have interlocking teeth giving a perfect joint and this<br />
feature <strong>of</strong> construction is also used in <strong>the</strong> blocks <strong>of</strong> <strong>the</strong> cross-vault which covers <strong>the</strong> lower<br />
room.<br />
The mausoleum consists <strong>of</strong> two superimposed levels: <strong>the</strong> lower level is decagonal and in each<br />
side <strong>the</strong>re is a niche; in <strong>the</strong> western niche is situated <strong>the</strong> entrance which leads inside, i.e. <strong>to</strong> a<br />
cross-shaped room with a cross vault, lit by six small windows, and which must have been<br />
destined <strong>to</strong> religious services. The upper s<strong>to</strong>ry is 1.30 metres narrower than <strong>the</strong> lower one; it<br />
is not finished and is also decagonal up <strong>to</strong> <strong>the</strong> door which is orientated westwards, <strong>the</strong>n it<br />
becomes circular, perhaps in order <strong>to</strong> make <strong>the</strong> mounting <strong>of</strong> <strong>the</strong> big dome easier. In <strong>the</strong> large<br />
circle <strong>the</strong>re are some small mullioned windows (with one and two lights); it is delimited in <strong>the</strong><br />
lower part by a projecting ledge and in its upper part by a ledge decorated with a frieze called<br />
"pincer frieze": this decorative pattern is also present in <strong>the</strong> goldsmith's art <strong>of</strong> <strong>the</strong> Goths.<br />
On <strong>the</strong> frieze <strong>the</strong>re is a big monolithic dome crowned with twelve loops where <strong>the</strong> names <strong>of</strong><br />
eight Apostles and four Evangelists are carved. The ingens saxum mentioned by <strong>the</strong> Anonimo<br />
Valesiano is 10.76 metres <strong>of</strong> diameter, 3.09 metres high and weighs, according <strong>to</strong> recent<br />
calculations, 2.30 <strong>to</strong>ns.<br />
A disc on <strong>the</strong> extrados <strong>of</strong> <strong>the</strong> dome protudes <strong>for</strong> 10 cm. and is m. 3,75 in diameter with a<br />
parallelepiped element jutting out from <strong>the</strong> centre, which <strong>to</strong>day bears a metallic cross. Just<br />
under <strong>the</strong> disc <strong>the</strong>re is a large fissure which reaches as far as <strong>the</strong> border <strong>of</strong> <strong>the</strong> cupola. This<br />
crack probably originated during <strong>the</strong> positioning <strong>of</strong> <strong>the</strong> monolith, whereas, according <strong>to</strong> <strong>the</strong><br />
popular legend <strong>the</strong> dome was split by a divine thunderbolt which struck and reduced <strong>the</strong> Gothic<br />
king <strong>to</strong> ashes in punishment <strong>for</strong> his crimes.<br />
The dome overhangs and covers <strong>the</strong> cella <strong>of</strong> <strong>the</strong> upper floor with <strong>the</strong> porphyry sarcophagus<br />
which contained <strong>the</strong> remains <strong>of</strong> <strong>the</strong> Gothic king and has <strong>the</strong>re<strong>for</strong>e a funerary function. The<br />
sarcophagus was removed after a long series <strong>of</strong> vicissitudes and shiftings in <strong>the</strong> course <strong>of</strong> <strong>the</strong><br />
centuries and was taken back <strong>to</strong> its original site only in 1913.<br />
Corresponding <strong>to</strong> <strong>the</strong> deep niches in <strong>the</strong> lower s<strong>to</strong>ry <strong>the</strong>re are in each <strong>of</strong> <strong>the</strong> nine faces <strong>of</strong> <strong>the</strong><br />
upper s<strong>to</strong>ry two rectangular cavities surmounted by blind lunettes in relief. At <strong>the</strong> side <strong>of</strong> each<br />
<strong>the</strong>re is a small rectangular hole perhaps <strong>to</strong> accommodate a shelf. The angles <strong>of</strong> <strong>the</strong> decagon<br />
are worked at <strong>the</strong> <strong>to</strong>p <strong>to</strong> <strong>for</strong>m a pyramidal element.<br />
This unusual decoration, which according <strong>to</strong> some was left unfinished, makes one think that<br />
originally <strong>the</strong> second s<strong>to</strong>ry <strong>of</strong> <strong>the</strong> monument was completed with a covered gallery supported<br />
by little columns along <strong>the</strong> external border <strong>of</strong> <strong>the</strong> terrace.<br />
Traces <strong>of</strong> an access stairway <strong>to</strong> <strong>the</strong> upper s<strong>to</strong>ry have never been found. This lack <strong>of</strong> access<br />
seems <strong>to</strong> confirm <strong>the</strong> use <strong>of</strong> <strong>the</strong> upper room as a funeral chamber <strong>to</strong> which <strong>the</strong> remains <strong>of</strong> <strong>the</strong><br />
king were perhaps brought up by a temporary stairway subsequently destroyed and so<br />
ensuring <strong>the</strong> inviolability <strong>of</strong> <strong>the</strong> <strong>to</strong>mb.<br />
<strong>Justification</strong> <strong>for</strong> <strong>the</strong> <strong>inclusion</strong> in <strong>the</strong> World Heritage List<br />
In no o<strong>the</strong>r place <strong>of</strong> late antiquity has <strong>the</strong> <strong>to</strong>mb <strong>of</strong> a barbarian king <strong>of</strong> <strong>the</strong> Arian religion has<br />
come down <strong>to</strong> us. The uniqueness <strong>of</strong> <strong>the</strong> Mausoleum <strong>of</strong> <strong>Theodoric</strong>, inasmuch as it is <strong>the</strong>funeral<br />
monument <strong>of</strong> an Ostrogothic king, is evident even in <strong>the</strong> architec<strong>to</strong>nic structure <strong>of</strong> abuilding<br />
which is without parallel in Roman or Oriental-Byzantine buildings. It manages <strong>to</strong> amalgamate,<br />
in <strong>the</strong> most original manner, elements from differing cultures and traditions: Roman,<br />
Constantinopolitan and barbarian. In <strong>the</strong> material employed, Istrian s<strong>to</strong>ne, ra<strong>the</strong>r than brick, it<br />
distinguishes<br />
itself
completely from all o<strong>the</strong>r buildings in <strong>Ravenna</strong> and, more generally, from early Christian<br />
architecture in <strong>the</strong> West, from <strong>the</strong> Byzantine architecture <strong>of</strong> Constantinople, <strong>the</strong> west coast <strong>of</strong><br />
Asia Minor and <strong>the</strong> Balkans. A building which rests on blocks <strong>of</strong> s<strong>to</strong>ne is typical <strong>of</strong> Syria and<br />
Palestine a large part <strong>of</strong> Asia Minor, and would seem that from this very part <strong>of</strong> <strong>the</strong> world <strong>the</strong><br />
highly specialized craftsmen who made it came, fashioning a perfect system <strong>of</strong> mortarless<br />
blocks which are rigorously squared and finished. Each block was, in fact, planned and cut in<br />
such a way that <strong>the</strong> most efficient <strong>for</strong>m <strong>of</strong> stability could be achieved. , This building<br />
technique, known by <strong>the</strong> Romans as opus quadratum, had been abandoned by <strong>the</strong>m <strong>to</strong>wards<br />
<strong>the</strong> end <strong>of</strong> <strong>the</strong> 2nd century, so its utilisation in <strong>the</strong> first decades <strong>of</strong> <strong>the</strong> 6th century is significant<br />
as marking <strong>the</strong> exceptional character <strong>of</strong> a building which was meant <strong>to</strong> immortalize <strong>the</strong> glory <strong>of</strong><br />
<strong>the</strong> great Gothic king. Whilst <strong>the</strong> architecture <strong>of</strong> big s<strong>to</strong>ne blocks lends itself marvellously <strong>to</strong><br />
<strong>the</strong> construction <strong>of</strong> vertical surfaces, it was less adapted <strong>to</strong> ro<strong>of</strong>ing which, from <strong>the</strong> examples<br />
left in <strong>the</strong> East, were in s<strong>to</strong>ne only when it had <strong>to</strong> do with small spaces, and o<strong>the</strong>rwise, in<br />
bigger buildings, were covered with wood or o<strong>the</strong>r light material such as brick. No his<strong>to</strong>rical<br />
records exist which testify <strong>to</strong> <strong>the</strong> use <strong>of</strong> a monolith <strong>of</strong> such extraordinary size as that <strong>of</strong> <strong>the</strong><br />
mausoleum <strong>of</strong> <strong>Theodoric</strong>. It seems, in its <strong>for</strong>m, a shallow monolithic cupola, a translation in<br />
s<strong>to</strong>ne <strong>of</strong> <strong>the</strong> brick cupolas <strong>of</strong> Byzantium which <strong>Theodoric</strong>, coming from <strong>the</strong> court <strong>of</strong><br />
Constantinople where he had lived as <strong>the</strong> adopted son <strong>of</strong> <strong>the</strong> emperor Zeno, must have been<br />
well familiar with. We know, in fact, that this choice was made at <strong>the</strong> express will <strong>of</strong> <strong>Theodoric</strong><br />
who. according <strong>to</strong> <strong>the</strong> Anonymous Valesiano "se autem vivo fecit sibi monumentum ex lapide<br />
quadra<strong>to</strong> mirae magnitudinis opus, et saxum ingentem quem superponet inquisivit" - He built<br />
<strong>for</strong> himself, while still alive, a funerary monument in squared s<strong>to</strong>ne <strong>of</strong> marvellous size and had<br />
his servants look <strong>for</strong> a huge mass <strong>to</strong> cover it.<br />
For this reason, many his<strong>to</strong>rians have tried <strong>to</strong> find significance in this beyond simple<br />
considerations <strong>of</strong> structure and isostatic loads, hazarding explanations <strong>of</strong> a purely celebra<strong>to</strong>ry<br />
character: <strong>the</strong> monolith as a symbol <strong>of</strong> power.<br />
Scholars have put <strong>for</strong>ward various symbolical interpretations with regard <strong>to</strong> this singular<br />
covering: it might be a re-evocation <strong>of</strong> <strong>the</strong> great megalithic <strong>to</strong>mbs <strong>of</strong> <strong>the</strong> north, <strong>the</strong> original<br />
terri<strong>to</strong>ry <strong>of</strong> <strong>the</strong> Goths, or else it is meant <strong>to</strong> recall a royal crown or a warrior's helmet, <strong>the</strong>re<br />
might be, again, a specific allusion <strong>to</strong> <strong>the</strong> dome <strong>of</strong> <strong>the</strong> heavens or even <strong>the</strong> translation in<strong>to</strong><br />
s<strong>to</strong>ne <strong>of</strong> <strong>the</strong> tent <strong>of</strong> <strong>the</strong> ancient Goths (<strong>the</strong> eyelets would thus correspond <strong>to</strong> <strong>the</strong> supporting<br />
rods <strong>for</strong> <strong>the</strong> tent cover, <strong>the</strong> round protuberance on <strong>to</strong>p, a reevocation <strong>of</strong> <strong>the</strong> smoke hole, <strong>the</strong><br />
cornice with 'pincer' motif in <strong>the</strong> frieze, an allusion <strong>to</strong> <strong>the</strong> metal parts <strong>of</strong> <strong>the</strong> tent opening). The<br />
<strong>the</strong>ory that <strong>the</strong> placing <strong>of</strong> <strong>the</strong> <strong>to</strong>mb beneath a cupola with twelve eyelets recalls <strong>the</strong> disposition<br />
<strong>of</strong> <strong>the</strong> <strong>to</strong>mb <strong>of</strong> Constantine, in <strong>the</strong> mausoleum <strong>of</strong> Constantinople, is more creditable, <strong>the</strong><br />
eyelets representing <strong>the</strong> twelve apostles.<br />
Apart from symbolical interpretations, it should noted that, even <strong>to</strong>day, <strong>the</strong> central problem<br />
concerning scholars remains <strong>the</strong> practical one <strong>of</strong> how <strong>the</strong> monolith was put in<strong>to</strong> place. As <strong>for</strong><br />
<strong>the</strong> its transportation by sea from <strong>the</strong> Istrian coast <strong>to</strong> <strong>the</strong> building site, this was made easier<br />
by <strong>the</strong> fact that, in ancient days, <strong>the</strong> destined area was by <strong>the</strong> sea itself. Once it had been<br />
unloaded and moved <strong>to</strong> <strong>the</strong> foot <strong>of</strong> <strong>the</strong> construction, <strong>the</strong> monolith was <strong>the</strong>n lifted <strong>to</strong> <strong>the</strong> <strong>to</strong>p <strong>of</strong><br />
<strong>the</strong> mausoleum.<br />
The method by which this was accomplished is uncertain and has given rise <strong>to</strong> various<br />
<strong>the</strong>ories: <strong>the</strong> first favours <strong>the</strong> idea <strong>of</strong> an ear<strong>the</strong>n ramp up which <strong>the</strong> monolith was slowly drawn<br />
by a series <strong>of</strong> rollers and ropes which were passed through <strong>the</strong> twelve radial eyelets. A second<br />
<strong>the</strong>ory tends ano<strong>the</strong>r way, that is, <strong>for</strong> <strong>the</strong> lifting <strong>of</strong> <strong>the</strong> block from <strong>the</strong> ground by means <strong>of</strong><br />
specially constructed wooden device made up <strong>of</strong> cranes, ropes and pulleys.<br />
This latter hypo<strong>the</strong>sis is based on <strong>the</strong> knowledge, in that epoch, <strong>the</strong> mechanics <strong>of</strong> Archimedes<br />
were well known and that Roman building techniques employed machines with winches <strong>to</strong> lift<br />
s<strong>to</strong>ne blocks. It is <strong>the</strong>re<strong>for</strong>e quite reasonable that <strong>the</strong> builders <strong>of</strong> <strong>the</strong> mausoleum.
should study a suitable mechanism <strong>of</strong> this order ra<strong>the</strong>r than have recourse <strong>to</strong> <strong>the</strong> 'primitive<br />
method'. What is beyond question is <strong>the</strong> exceptional and daring nature <strong>of</strong> <strong>the</strong> enterprise.<br />
A fur<strong>the</strong>r element <strong>of</strong> its uniqueness is in <strong>the</strong> architec<strong>to</strong>nic <strong>for</strong>m <strong>of</strong> <strong>the</strong> monument, deriving from<br />
<strong>the</strong> superimposition <strong>of</strong> a narrower, at first decagonal and <strong>the</strong>n circular, body on a shorter<br />
decagonal section.<br />
Some authors maintain that <strong>the</strong> lower order, characterized by a deep arcade, is distinctly<br />
Roman, whilst <strong>the</strong> decorative part <strong>of</strong> <strong>the</strong> upper order with <strong>the</strong> crowning cupola shows<br />
influences from Syria and <strong>the</strong> Ostrogothic Germans ( <strong>the</strong> 'pincer' frieze ). For this reason, <strong>the</strong>re<br />
are authors who have suggested that <strong>the</strong> monument is <strong>the</strong> work <strong>of</strong> two architects, a Roman<br />
who projected it with <strong>the</strong> second order decagonal as <strong>the</strong> first but, <strong>for</strong> reasons unknown, had <strong>to</strong><br />
cede <strong>the</strong> execution <strong>of</strong> <strong>the</strong> work <strong>to</strong> a Gothic architect who changed <strong>the</strong> original project by giving<br />
<strong>the</strong> crown <strong>of</strong> <strong>the</strong> <strong>to</strong>mb a circular <strong>for</strong>m.<br />
It is quite feasible that <strong>the</strong>re was a strong Syrian influence in that this type <strong>of</strong> two-tiered<br />
mausoleum with <strong>the</strong> upper cell <strong>for</strong> <strong>the</strong> deceased being made quite inaccessible and <strong>the</strong> lower<br />
cell dedicated <strong>to</strong> worship, is <strong>to</strong> be found in Syria and Asia Minor. It is fascinating <strong>to</strong> speculate,<br />
none<strong>the</strong>less, in <strong>the</strong> way <strong>of</strong> certain authors who see a Roman influence in <strong>the</strong> lower order and a<br />
'nordic' one in <strong>the</strong> upper, and thus envisage <strong>the</strong> whole as <strong>the</strong> symbol <strong>of</strong> <strong>the</strong> controversial life <strong>of</strong><br />
<strong>the</strong> great Gothic king, struggling with <strong>the</strong> two ethnic elements <strong>of</strong> his subjects, <strong>the</strong> GothicArian<br />
on <strong>the</strong> one hand and <strong>the</strong> Latin-Catholic on <strong>the</strong> o<strong>the</strong>r.<br />
The uniqueness <strong>of</strong> <strong>the</strong> monument, which, as we have seen, presents problems <strong>of</strong> an<br />
architec<strong>to</strong>nic character as well as his<strong>to</strong>riographical, plastic and semantic, is confirmed by <strong>the</strong><br />
interest it has excited in artists and architects <strong>of</strong> <strong>the</strong> past.<br />
Apart from a drawing by an anonymous Italian author <strong>of</strong> <strong>the</strong> 16th century kept in <strong>the</strong><br />
H<strong>of</strong>bibliotek <strong>of</strong> Vienna, two drawings are known by <strong>the</strong> famous architect Giuliano da Sangallo<br />
(1443 - 1516), one <strong>of</strong> which is part <strong>of</strong> his "Book <strong>of</strong> Roman sketches" and <strong>the</strong> o<strong>the</strong>r is kept in<br />
<strong>the</strong> Uffizi in Florence, and <strong>the</strong>re are, in addition various prints by Giovanni Battista Piranesi<br />
(1744) and Vincenzo Coronelli (1708), as well as Pietro Santi (1760), who showed <strong>the</strong><br />
monument as buried in <strong>the</strong> earth up <strong>to</strong> <strong>the</strong> base <strong>of</strong> <strong>the</strong> arches in <strong>the</strong> upper level.<br />
In <strong>the</strong> field <strong>of</strong> painting, <strong>the</strong> Mausoleum appears as a detail in <strong>the</strong> "Transfiguration" <strong>of</strong> Giovanni<br />
Bellini (1430 - 1516), now in <strong>the</strong> National Gallery <strong>of</strong> Capodimonte in Naples, and in a painting<br />
by Marco Palmezzano (1459 - 1539), depicting <strong>the</strong> "Piet...", kept in <strong>the</strong> sacristy <strong>of</strong> <strong>Ravenna</strong><br />
Ca<strong>the</strong>dral. Bellini's painting, executed between 1480 and 1485.<br />
This interest shown by artists in <strong>the</strong> Mausoleum <strong>of</strong> <strong>Theodoric</strong> is quite significant. 'when one<br />
thinks that in <strong>the</strong> period <strong>of</strong> <strong>the</strong> Renaissance and <strong>the</strong> eighteenth century, <strong>the</strong>re was a<br />
rediscovery <strong>of</strong> classical Greco-Roman art, <strong>to</strong>ge<strong>the</strong>r with a distaste <strong>for</strong> <strong>the</strong> "Gothic barbarism"<br />
(Vasari).<br />
In actual fact, <strong>the</strong> 16th-century artists portrayed <strong>the</strong> Mausoleum because <strong>the</strong>y believed it was<br />
one <strong>of</strong> <strong>the</strong> best examples <strong>of</strong> Roman architecture, whereas an artist such as Piranesi.<br />
considered <strong>to</strong> be one <strong>of</strong> <strong>the</strong> main figures <strong>of</strong> <strong>the</strong> European Pre-Romantic movement anticipated<br />
that taste <strong>for</strong> barbaric and medieval art which was <strong>to</strong> be fully appreciated only in <strong>the</strong> 19th<br />
century, in <strong>the</strong> Romantic period.<br />
It was in <strong>the</strong> context <strong>of</strong> this change in sensibility that <strong>the</strong> Mausoleum <strong>of</strong> <strong>the</strong> Gothic king<br />
became one <strong>of</strong> <strong>the</strong> main attractions <strong>for</strong> travellers on <strong>the</strong> Grand Tour <strong>of</strong> <strong>the</strong> last centuries.


