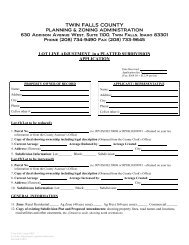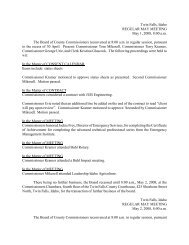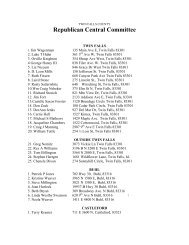Residential Building Permit - Twin Falls County
Residential Building Permit - Twin Falls County
Residential Building Permit - Twin Falls County
You also want an ePaper? Increase the reach of your titles
YUMPU automatically turns print PDFs into web optimized ePapers that Google loves.
SITE PLAN INSTRUCTIONS<br />
A. The site plan must be a Mechanical Drawing drawn with descriptive precision using the aid of drafting implements such as ruler, T<br />
squares, compasses, French Curves, etc. May be drawn either by hand or computer generated.<br />
B. Must be to scale using an accurate drawing scale (for example: “1 in. = 10 ft.”, “1 in. = 100 ft.” etc.) and on a minimum of 11" x 17”<br />
paper. Should additional sheets be needed, please use match points.<br />
C. Show the boundaries of the parcel, including the dimensions (found on the survey).<br />
D. Show the location and dimensions of all existing buildings and structures.<br />
E. Show the location of the proposed project or division, including the structure dimensions and distances to property lines and existing<br />
buildings and structures.<br />
F. Show the location of all proposed and existing utilities, including power, phone, water, sewer systems, reserve drainfields, etc.<br />
G. Show the location and dimensions of all existing and proposed roads, driveways, parking areas, rights-of-ways, and easements.<br />
H. Show the location of any distinguishing physical features located on or adjacent to the property, including, but not limited to: streams,<br />
culverts, drainage ways, wetlands, slopes, bluffs, etc.<br />
I. If you have questions regarding these instructions, please see the example provided below. If you have questions not covered in the<br />
example, please call (208) 734-9490, for assistance.<br />
EXAMPLE SITE PLAN ---<br />
Site plan must be computer-generated, to scale, and on a minimum of 11” x 17” paper.<br />
<strong>Twin</strong> <strong>Falls</strong> <strong>County</strong><br />
<strong>Building</strong> <strong>Permit</strong> application<br />
Revised 8/2010<br />
NO WORK TO BE DONE UNTIL PERMIT IS ISSUED







