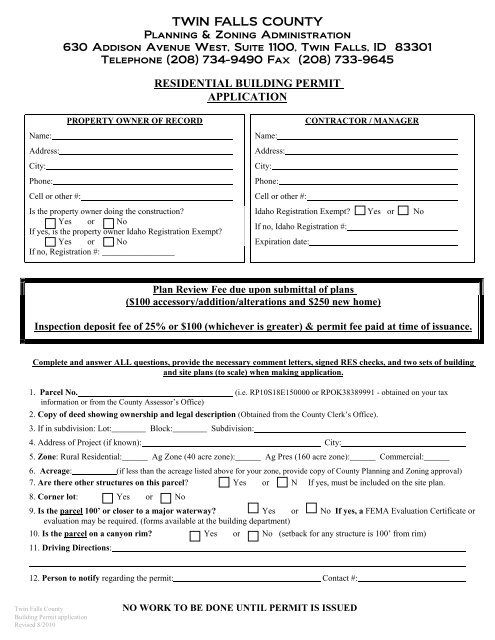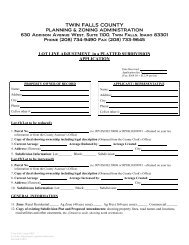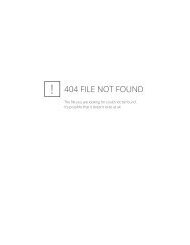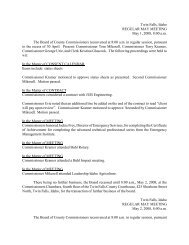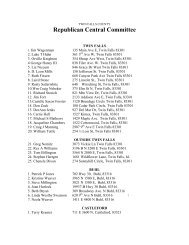Residential Building Permit - Twin Falls County
Residential Building Permit - Twin Falls County
Residential Building Permit - Twin Falls County
Create successful ePaper yourself
Turn your PDF publications into a flip-book with our unique Google optimized e-Paper software.
TWIN FALLS COUNTY<br />
Planning & Zoning Administration<br />
630 Addison Avenue West, Suite 1100, <strong>Twin</strong> <strong>Falls</strong>, ID 83301<br />
Telephone (208) 734-9490 Fax (208) 733-9645<br />
RESIDENTIAL BUILDING PERMIT<br />
APPLICATION<br />
Name:<br />
Address:<br />
City:<br />
Phone:<br />
Cell or other #:<br />
PROPERTY OWNER OF RECORD<br />
Is the property owner doing the construction<br />
Yes or No<br />
If yes, is the property owner Idaho Registration Exempt<br />
Yes or No<br />
If no, Registration #: _________________<br />
CONTRACTOR / MANAGER<br />
Name:<br />
Address:<br />
City:<br />
Phone:<br />
Cell or other #:<br />
Idaho Registration Exempt Yes or No<br />
If no, Idaho Registration #:<br />
Expiration date:<br />
Plan Review Fee due upon submittal of plans<br />
($100 accessory/addition/alterations and $250 new home)<br />
Inspection deposit fee of 25% or $100 (whichever is greater) & permit fee paid at time of issuance.<br />
Complete and answer ALL questions, provide the necessary comment letters, signed RES checks, and two sets of building<br />
and site plans (to scale) when making application.<br />
1. Parcel No. (i.e. RP10S18E150000 or RPOK38389991 - obtained on your tax<br />
information or from the <strong>County</strong> Assessor’s Office)<br />
2. Copy of deed showing ownership and legal description (Obtained from the <strong>County</strong> Clerk’s Office).<br />
3. If in subdivision: Lot:________ Block:________ Subdivision:<br />
4. Address of Project (if known): City:<br />
5. Zone: Rural <strong>Residential</strong>:______ Ag Zone (40 acre zone):______ Ag Pres (160 acre zone):______ Commercial:______<br />
6. Acreage: (if less than the acreage listed above for your zone, provide copy of <strong>County</strong> Planning and Zoning approval)<br />
7. Are there other structures on this parcel Yes or N If yes, must be included on the site plan.<br />
8. Corner lot: Yes or No<br />
9. Is the parcel 100’ or closer to a major waterway Yes or No If yes, a FEMA Evaluation Certificate or<br />
evaluation may be required. (forms available at the building department)<br />
10. Is the parcel on a canyon rim Yes or No (setback for any structure is 100’ from rim)<br />
11. Driving Directions:<br />
12. Person to notify regarding the permit: Contact #:<br />
<strong>Twin</strong> <strong>Falls</strong> <strong>County</strong><br />
<strong>Building</strong> <strong>Permit</strong> application<br />
Revised 8/2010<br />
NO WORK TO BE DONE UNTIL PERMIT IS ISSUED
13. Construction type and Square footage:<br />
Description of work:<br />
(i.e.: single family, duplex, 10’ x 15’ bedroom addition, 30’ x 25’ detached garage/shed/shop, etc.)<br />
New home:<br />
Addition:<br />
Other:<br />
Main floor :__________sq/ft 2 nd floor: _________sq/ft Height:__________<br />
Finished basement: __________sq/ft *Unfinished Basement: __________sq/ft<br />
Daylight basement: __________sq/ft<br />
Attached garage: __________sq/ft Attached garage 2 nd floor: __________sq/ft<br />
Covered patio/porch/deck: __________sq/ft Uncovered patio/porch/deck: __________sq/ft<br />
Main floor :__________sq/ft 2 nd floor: _________sq/ft Height:__________<br />
Finished basement: __________sq/ft *Unfinished Basement: __________sq/ft<br />
Daylight basement: __________sq/ft Attached carport: __________sq/ft<br />
Attached garage: __________sq/ft Attached garage 2 nd floor: __________sq/ft<br />
Covered patio/porch/deck: __________sq/ft Uncovered patio/porch/deck: __________sq/ft<br />
House Move: __________sq/ft Detached carport: __________sq/ft<br />
Detached garage/shop: __________sq/ft Detached garage/shop 2 nd floor: __________sq/ft<br />
Accessory storage building: __________sq/ft Height:__________<br />
Repair (detailed description of work):<br />
Other (detailed description of work):<br />
**Estimated Value: $<br />
**Total Sq/Ft:<br />
* RESOLUTION 2005-1 STATES:<br />
In cases where the basement is declared unfinished, the homeowner is required to record a statement, attached to the deed,<br />
declaring the basement unfinished, prior to the final occupancy being issued. All proposed future bedrooms located within an<br />
unfinished basement will be required to meet egress window requirements. At least one window in an unfinished basement must<br />
meet egress requirements.<br />
REQUIRED PLANS/INFORMATION TO ACCOMPANY COMPLETED APPLICATION<br />
14. Energy Code Compliance Certification (RES checks). Software may be obtained at www.energycodes.gov.<br />
15. Two (2) full sets of plans including: (minimum 11” x 17”)<br />
a. Site plan (see directions below) Stamped by South Central Health District.<br />
b. Floor plans with dimensions<br />
c. Elevation views<br />
d. Footing and foundation with reinforcing dimensions<br />
e. Typical construction detail and fire wall detail<br />
f. Cross section and stair detail<br />
g. Truss and floor joist details (if applicable)<br />
<strong>Twin</strong> <strong>Falls</strong> <strong>County</strong><br />
<strong>Building</strong> <strong>Permit</strong> application<br />
Revised 8/2010<br />
NO WORK TO BE DONE UNTIL PERMIT IS ISSUED
16. Required comment/approval letters from the following agencies:<br />
A. South Central District Health Department: 1020 Washington N. Phone #: 737-5918<br />
(CSI Campus)<br />
1. Septic <strong>Permit</strong> or comment letter for any proposed construction.<br />
2. Two (2) sets of stamped/approved site plans (see above).<br />
B. Highway District: Approach <strong>Permit</strong>/approval from applicable district:<br />
Buhl Hwy. District: 1500 Main Street West phone: 543-4298<br />
Filer Hwy. District: 220 Midway phone: 326-4415<br />
Murtaugh Hwy. District: 108 Archer phone: 432-5469<br />
State of Idaho Dept. of Transportation: 216 S. Date, Shoshone phone: 886-7856<br />
<strong>Twin</strong> <strong>Falls</strong> Hwy. District: 2620 Kimberly Road phone: 733-4062<br />
C. Canal Company/or water district approval from applicable district:<br />
Milner Irrigation District: phone: 432-5560<br />
<strong>Twin</strong> <strong>Falls</strong> Canal Company: 357 Sixth Avenue W phone: 733-6731<br />
Salmon River Canal: 2700 Hwy 93 phone: 655-4220<br />
Dept of Water Resources: 1341 Fillmore St., Ste 200 phone: 736-3033<br />
(for Rock Creek Water District)<br />
D. Fire District comment/approval from applicable district:<br />
Bliss Fire Department: PO Box 141 phone: 352-4320 lv msg<br />
Buhl Fire Department: 201 Broadway Ave. N. phone: 543-5664<br />
Castleford Fire Department: 336 Main phone: 537-6688<br />
Filer Rural Fire District: 228 Main phone: 326-4353<br />
Rock Creek Rural Fire District (Kimberly): 242 Hwy 30 phone: 423-4336<br />
Rock Creek Rural Fire District (Murtaugh): 242 Hwy 30 phone: 432-4336<br />
Salmon Tract Rural Fire Prot. District: 2411 East 2450 North phone: 655-4222<br />
<strong>Twin</strong> <strong>Falls</strong> Rural Fire District: 345 2nd Ave. East phone: 735-7236<br />
Prior to FIRST inspection:<br />
Property address must be posted at public road entrance, (Lot # if in a subdivision)<br />
AND property boundaries must be marked.<br />
I hereby apply for a permit to do the work stated above, and acknowledge that I have read this application and hereby certify that<br />
the above information is complete and correct and, as the applicant, I accept the responsibility to insure that all work, material and<br />
inspections will be in accordance with State and <strong>County</strong> adopted codes, ordinances, and <strong>Building</strong> Dept inspections prior to use or<br />
occupancy.<br />
Signature of Owner<br />
Date<br />
Signature of Applicant<br />
Date<br />
Office Use Only: Plans Reviewed by: Plans approved by:<br />
Zoning approved by:<br />
Notification to pick up:<br />
<strong>Twin</strong> <strong>Falls</strong> <strong>County</strong><br />
<strong>Building</strong> <strong>Permit</strong> application<br />
Revised 8/2010<br />
NO WORK TO BE DONE UNTIL PERMIT IS ISSUED
SITE PLAN INSTRUCTIONS<br />
A. The site plan must be a Mechanical Drawing drawn with descriptive precision using the aid of drafting implements such as ruler, T<br />
squares, compasses, French Curves, etc. May be drawn either by hand or computer generated.<br />
B. Must be to scale using an accurate drawing scale (for example: “1 in. = 10 ft.”, “1 in. = 100 ft.” etc.) and on a minimum of 11" x 17”<br />
paper. Should additional sheets be needed, please use match points.<br />
C. Show the boundaries of the parcel, including the dimensions (found on the survey).<br />
D. Show the location and dimensions of all existing buildings and structures.<br />
E. Show the location of the proposed project or division, including the structure dimensions and distances to property lines and existing<br />
buildings and structures.<br />
F. Show the location of all proposed and existing utilities, including power, phone, water, sewer systems, reserve drainfields, etc.<br />
G. Show the location and dimensions of all existing and proposed roads, driveways, parking areas, rights-of-ways, and easements.<br />
H. Show the location of any distinguishing physical features located on or adjacent to the property, including, but not limited to: streams,<br />
culverts, drainage ways, wetlands, slopes, bluffs, etc.<br />
I. If you have questions regarding these instructions, please see the example provided below. If you have questions not covered in the<br />
example, please call (208) 734-9490, for assistance.<br />
EXAMPLE SITE PLAN ---<br />
Site plan must be computer-generated, to scale, and on a minimum of 11” x 17” paper.<br />
<strong>Twin</strong> <strong>Falls</strong> <strong>County</strong><br />
<strong>Building</strong> <strong>Permit</strong> application<br />
Revised 8/2010<br />
NO WORK TO BE DONE UNTIL PERMIT IS ISSUED


