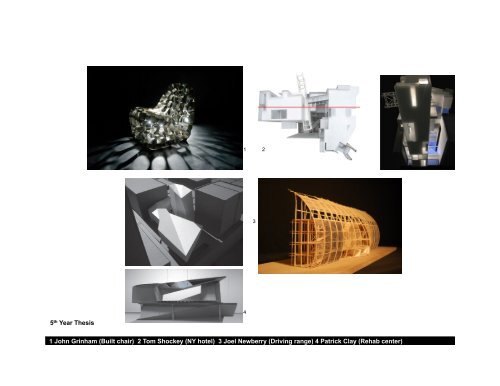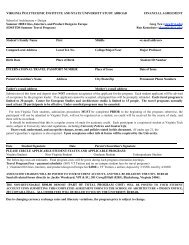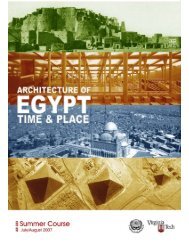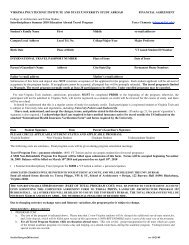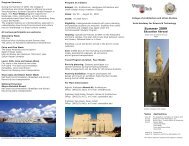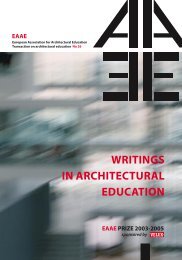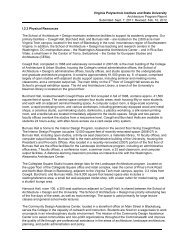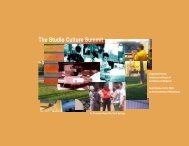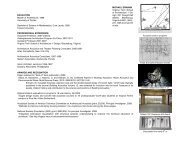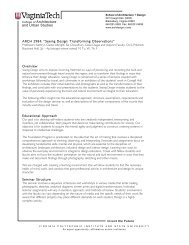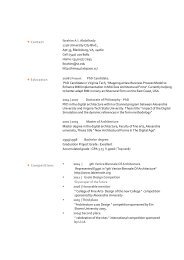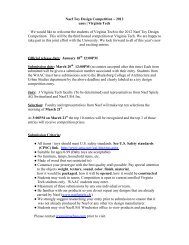Portfolio of Student Work - School of Architecture + Design
Portfolio of Student Work - School of Architecture + Design
Portfolio of Student Work - School of Architecture + Design
You also want an ePaper? Increase the reach of your titles
YUMPU automatically turns print PDFs into web optimized ePapers that Google loves.
1<br />
2<br />
3<br />
5 th Year Thesis<br />
4<br />
1 John Grinham (Built chair) 2 Tom Shockey (NY hotel) 3 Joel Newberry (Driving range) 4 Patrick Clay (Rehab center)
2<br />
1<br />
3<br />
Embassy Infill<br />
Space<br />
Light<br />
Urbanism<br />
3 rd Year<br />
4<br />
1 Chet Schutzki 2 Dan Bolt 3 Trey Shamer 4 Steven Harper
Newsstand<br />
Form<br />
Techtonics<br />
Urbanism<br />
3 rd Year<br />
Jonathan Hanahan Winner, Top Honors, Humanitarian Award, <strong>Architecture</strong> for Humanity-Chicago New(s)tand Competition
Newsstand<br />
Form<br />
Techtonics<br />
Urbanism<br />
3 rd Year<br />
Chelsea Greemore Winner, Top Honors, Humanitarian Award, <strong>Architecture</strong> for Humanity-Chicago New(s)tand Competition
Newsstand<br />
Form<br />
Techtonics<br />
Urbanism<br />
3 rd Year<br />
Jonathan Grinham
1<br />
2<br />
4<br />
3<br />
Pediatric Dentist Mixed Use Infill<br />
Space<br />
Light<br />
Urbanism<br />
3 rd Year<br />
1 Jessamyn Losse 2 Chelsea Greemore 3 Jonathan Hanahan 4 Jonathan Grinham
Recital Room<br />
Form<br />
Acoustics<br />
Graduate Thesis<br />
Emily Garber<br />
threshold renderings<br />
7
hall interior surfaces<br />
grasshopper generated ray diagramming<br />
Recital Room<br />
Form<br />
Acoustics<br />
Graduate Thesis<br />
<br />
19<br />
Emily Garber
5 th Year Thesis<br />
Leon Davis design-build straw bale art classroom
5 th Year Thesis<br />
Julia Mitchell (Space for ballet performance) Maryland AIA <strong>Student</strong> <strong>Design</strong> Award first place
5 th Year Thesis<br />
Keith Stricker (Urban design and water in Manila) Maryland AIA <strong>Student</strong> <strong>Design</strong> Award first place
Thirteen Findings in Ten<br />
Minutes,<br />
5 th Year Thesis<br />
Matthew Van Wagner (Space for music performance)
1<br />
2<br />
3<br />
Mixed Use Consulate and Residences<br />
Space<br />
Light<br />
Skin<br />
4 th Year<br />
1 Kelsey White 2 Daniel Choi 3 Jane Jennings
Mixed Use Consulate and Residences<br />
Space<br />
Light<br />
Skin<br />
4 th Year<br />
Zachary Lee
Consulate /Residences<br />
Space<br />
Light<br />
Skin<br />
4 th Year<br />
Sam Robinson
2<br />
1<br />
1 Sky Kim 2 nd Prize (out <strong>of</strong> 220) Luraline student competition 2 Light Fixture <strong>Design</strong>, Environmental Building Systems course 05 and 08
Sound transmission loss (dB) vs frequency (Hz)<br />
60<br />
50<br />
40<br />
30<br />
20<br />
10<br />
40<br />
50<br />
63<br />
80<br />
0<br />
100<br />
125<br />
160<br />
200<br />
250<br />
315<br />
400<br />
500<br />
630<br />
800<br />
1000<br />
1250<br />
1600<br />
2000<br />
2500<br />
3150<br />
4000<br />
5000<br />
6300<br />
8000<br />
Cowgill Vestibule<br />
Cowgill Vest. (blw noise flr)<br />
Existing Sterrett Window<br />
Published Glass TL<br />
Req'd TL for NR in Sterrett<br />
Fiberglass Vestibule<br />
Existing Sterrett Window (blw noise flr)<br />
The transparent room, which won an internal competition to solve a<br />
renovation noise control problem in the Sterrett Building, was<br />
constructed and tested. For comparison, Cowgill Halls glass entry<br />
vestibule was also tested, as was the extant small window in<br />
Sterrett. The required sound transmission loss to achieve<br />
acceptable Noise Criteria inside the Sterrett <strong>of</strong>fice was calculated<br />
based on site background noise and reverberation time<br />
measurements. The results can be seen on the graph above.<br />
<strong>Student</strong> design-build<br />
fiberglass-framed,<br />
fiberglass-clad room with<br />
sound transmission loss<br />
field testing study<br />
2006<br />
Chris Jackson
Low canopy<br />
Middle canopy<br />
Acoustic s<strong>of</strong>tware maps orchestra level acoustic metrics in a model<br />
<strong>of</strong> the Philadelphia Performing Arts Center at three different<br />
architectural compositions. (The over-stage canopy is motorized<br />
and its height is variable.) Lateral Fraction (LF), Sound Strength<br />
(G), Center Time (Ts), and Delay, measure envelopment, loudness,<br />
reverberance, and intimacy respectively.<br />
As the canopy moves from low to high position:<br />
Lateral Fraction increases in the house, particularly at house<br />
center, perhaps because the high-canopy geometry allows for<br />
second-order reflections incident first on the canopy, then on a<br />
side wall<br />
Strength does not appear to change<br />
Center Time increases with an effectively-larger primary room<br />
volume<br />
Delay, surprisingly, remains unaffected<br />
High canopy<br />
Indhava Kunjara Na Ayudhya


