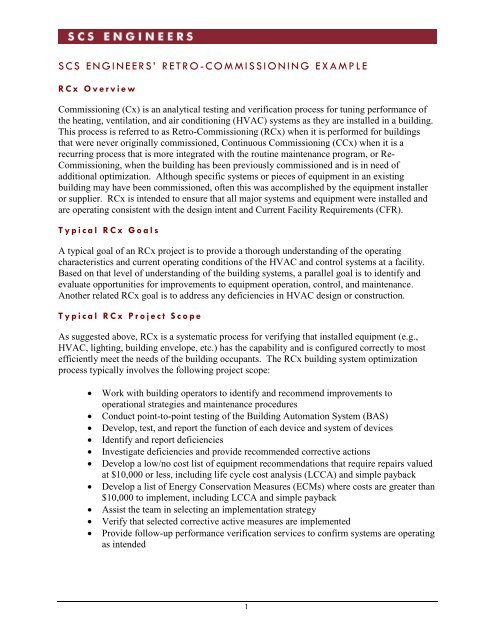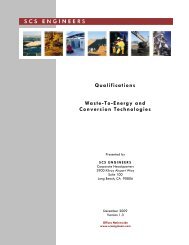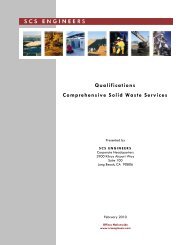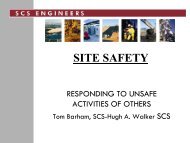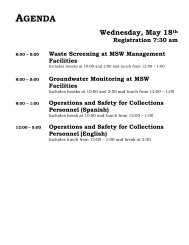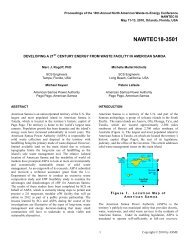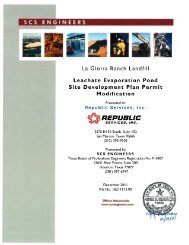the scope of a Retro-Commissioning RCx project. - SCS Engineers
the scope of a Retro-Commissioning RCx project. - SCS Engineers
the scope of a Retro-Commissioning RCx project. - SCS Engineers
Create successful ePaper yourself
Turn your PDF publications into a flip-book with our unique Google optimized e-Paper software.
S C S E N G I N E E R S ’ R E T R O - C O M M I S S I O N I N G E X A M P L E<br />
R C x O v e r v i e w<br />
<strong>Commissioning</strong> (Cx) is an analytical testing and verification process for tuning performance <strong>of</strong><br />
<strong>the</strong> heating, ventilation, and air conditioning (HVAC) systems as <strong>the</strong>y are installed in a building.<br />
This process is referred to as <strong>Retro</strong>-<strong>Commissioning</strong> (<strong>RCx</strong>) when it is performed for buildings<br />
that were never originally commissioned, Continuous <strong>Commissioning</strong> (CCx) when it is a<br />
recurring process that is more integrated with <strong>the</strong> routine maintenance program, or Re-<br />
<strong>Commissioning</strong>, when <strong>the</strong> building has been previously commissioned and is in need <strong>of</strong><br />
additional optimization. Although specific systems or pieces <strong>of</strong> equipment in an existing<br />
building may have been commissioned, <strong>of</strong>ten this was accomplished by <strong>the</strong> equipment installer<br />
or supplier. <strong>RCx</strong> is intended to ensure that all major systems and equipment were installed and<br />
are operating consistent with <strong>the</strong> design intent and Current Facility Requirements (CFR).<br />
T y p i c a l R C x G o a l s<br />
A typical goal <strong>of</strong> an <strong>RCx</strong> <strong>project</strong> is to provide a thorough understanding <strong>of</strong> <strong>the</strong> operating<br />
characteristics and current operating conditions <strong>of</strong> <strong>the</strong> HVAC and control systems at a facility.<br />
Based on that level <strong>of</strong> understanding <strong>of</strong> <strong>the</strong> building systems, a parallel goal is to identify and<br />
evaluate opportunities for improvements to equipment operation, control, and maintenance.<br />
Ano<strong>the</strong>r related <strong>RCx</strong> goal is to address any deficiencies in HVAC design or construction.<br />
T y p i c a l R C x P r o j e c t S c o p e<br />
As suggested above, <strong>RCx</strong> is a systematic process for verifying that installed equipment (e.g.,<br />
HVAC, lighting, building envelope, etc.) has <strong>the</strong> capability and is configured correctly to most<br />
efficiently meet <strong>the</strong> needs <strong>of</strong> <strong>the</strong> building occupants. The <strong>RCx</strong> building system optimization<br />
process typically involves <strong>the</strong> following <strong>project</strong> <strong>scope</strong>:<br />
<br />
<br />
<br />
<br />
<br />
<br />
<br />
<br />
<br />
<br />
Work with building operators to identify and recommend improvements to<br />
operational strategies and maintenance procedures<br />
Conduct point-to-point testing <strong>of</strong> <strong>the</strong> Building Automation System (BAS)<br />
Develop, test, and report <strong>the</strong> function <strong>of</strong> each device and system <strong>of</strong> devices<br />
Identify and report deficiencies<br />
Investigate deficiencies and provide recommended corrective actions<br />
Develop a low/no cost list <strong>of</strong> equipment recommendations that require repairs valued<br />
at $10,000 or less, including life cycle cost analysis (LCCA) and simple payback<br />
Develop a list <strong>of</strong> Energy Conservation Measures (ECMs) where costs are greater than<br />
$10,000 to implement, including LCCA and simple payback<br />
Assist <strong>the</strong> team in selecting an implementation strategy<br />
Verify that selected corrective active measures are implemented<br />
Provide follow-up performance verification services to confirm systems are operating<br />
as intended<br />
1
S C S E n g i n e e r s ’ R C x E x a m p l e<br />
T y p i c a l R C x P r o j e c t P h a s e s<br />
An <strong>RCx</strong> <strong>project</strong> typically has <strong>the</strong> following phases and associated tasks:<br />
<br />
<br />
<br />
<br />
<br />
Pre-site Investigation Phase<br />
o Tasks: Project Kick<strong>of</strong>f and Planning<br />
o Tasks: Documentation Review<br />
o Tasks: Management and Maintenance Staff Interviews<br />
Site Investigation Phase<br />
o Tasks: Occupant Interviews<br />
o Tasks: System Performance Testing<br />
Analysis Phase<br />
o Tasks: Issue Analysis and Problem Resolution<br />
Corrective Action Phase<br />
o Tasks: Selected Facility Improvement Measures are Implemented<br />
o Tasks: Field Inspection Verification<br />
Follow Up Phase<br />
o Tasks: Performance Measurement and Verification<br />
T y p i c a l P r o j e c t T a s k s<br />
A general description <strong>of</strong> some <strong>of</strong> <strong>the</strong> tasks included in <strong>the</strong> Pre-site Investigation Phase, <strong>the</strong> Site<br />
Investigation Phase, and <strong>the</strong> Analysis Phase are provided below:<br />
<br />
<br />
<br />
<br />
<br />
Prepare an <strong>RCx</strong> Plan for investigating and analyzing all relevant HVAC systems for<br />
<strong>the</strong>ir abilities to optimally meet <strong>the</strong> current facilities’ operational needs, using <strong>the</strong><br />
minimal amounts <strong>of</strong> energy and water necessary.<br />
Compile facility HVAC documentation including a drawing log, an equipment list,<br />
and existing control sequences, where available. Benchmark current HVAC system<br />
energy, natural gas, and building water consumption, where data is available, to<br />
assess current performance and evaluate <strong>the</strong> effects <strong>of</strong> changes on future performance.<br />
Carry out <strong>the</strong> on-site investigation and data analysis, compile building HVAC system<br />
data, conduct interviews, and utilize trend logs from building automation system<br />
controls, portable data logging, and functional testing, as appropriate.<br />
Optimize HVAC control systems through implementation <strong>of</strong> simple (
S C S E n g i n e e r s ’ R C x E x a m p l e<br />
<br />
Identify potential Operations and Maintenance (O&M) personnel training<br />
opportunities for improved energy and water efficient practices, and response to<br />
changing requirements <strong>of</strong> <strong>the</strong> facilities and occupants.<br />
T y p i c a l R C x C o s t s<br />
As shown in <strong>the</strong> summary information above, <strong>the</strong>re are many aspects to <strong>RCx</strong> <strong>project</strong>s, and <strong>the</strong><br />
cost <strong>of</strong> performing <strong>RCx</strong> services can vary widely between different facilities. A good way to<br />
view <strong>the</strong> typical cost <strong>of</strong> an <strong>RCx</strong> <strong>project</strong> is by looking at what energy savings are possible from<br />
conducting an <strong>RCx</strong> <strong>project</strong>. For example, a 100,000 sq ft <strong>of</strong>fice building in New York uses an<br />
average <strong>of</strong> 12 kWh/sq ft/year <strong>of</strong> electricity and 0.3 <strong>the</strong>rms/sq ft/year <strong>of</strong> natural gas. The annual<br />
cost <strong>of</strong> electricity would be approximately:<br />
100,000 sq ft x 12 kWh/sq ft/year x $0.15/kWh = $180,000/year <strong>of</strong> electricity<br />
For <strong>the</strong> same example building, <strong>the</strong> annual cost <strong>of</strong> natural gas would be approximately:<br />
100,000 sq ft x 0.3 <strong>the</strong>rms/sq ft/yr x $0.75/<strong>the</strong>rm = $22,500/year <strong>of</strong> natural gas<br />
The total annual energy cost for this example building is approximately $202,500/year. Typical<br />
annual energy savings associated with <strong>RCx</strong> efforts are between 20 percent and 30 percent. Using<br />
an estimated energy savings <strong>of</strong> 25 percent, <strong>the</strong> annual energy savings associated with <strong>the</strong> <strong>RCx</strong><br />
effort would be approximately $50,000/year.<br />
The expected cost <strong>of</strong> <strong>RCx</strong> services can vary from <strong>project</strong> to <strong>project</strong>. However, for this example<br />
facility, <strong>the</strong> <strong>RCx</strong> services would cost approximately $75,000 and would have a simple payback<br />
<strong>of</strong> 1.5 years. Typical simple paybacks for <strong>RCx</strong> services are generally in <strong>the</strong> range <strong>of</strong> 1 to 3 years,<br />
depending on <strong>the</strong> building and <strong>scope</strong> <strong>of</strong> work.<br />
In addition, <strong>RCx</strong> services improve indoor air quality, reduce occupant complaints, improve<br />
productivity, and can save operations and maintenance personnel time in addressing operational<br />
issues. These factors are difficult to quantify but can sometimes greatly exceed <strong>the</strong> energy<br />
savings associated with <strong>the</strong> <strong>RCx</strong> process.<br />
R e t r o - C o m m i s s i o n i n g E x p e r i e n c e<br />
As an example <strong>of</strong> our recent <strong>RCx</strong> efforts, <strong>SCS</strong> was awarded three major <strong>RCx</strong> <strong>project</strong>s by <strong>the</strong><br />
U.S. Department <strong>of</strong> Veterans Affairs (VA) under our GSA Energy Services Blanket Purchase<br />
Agreement (BPA). The <strong>project</strong>s are for retro-commissioning <strong>of</strong> 24 VA medical center campuses<br />
– over 21 million square feet <strong>of</strong> buildings in <strong>the</strong> Veterans Integrated Service Network (VISN)<br />
Region 1 (New England), Region 3 (New York and New Jersey), and Region 12 (Great Lakes).<br />
The VA retro-commissioning (<strong>RCx</strong>) <strong>project</strong>s entail evaluating existing building systems to<br />
ensure that <strong>the</strong>y operate and interact optimally. The <strong>SCS</strong> Team investigated building heating,<br />
ventilation, air conditioning (HVAC) systems, <strong>the</strong>ir control systems, hot water, chilled water,<br />
and boiler systems; monitoring and testing equipment; adjusting operation and making simple<br />
repairs. In addition, <strong>SCS</strong> identified low-cost operational and maintenance improvements that can<br />
3
S C S E n g i n e e r s ’ R C x E x a m p l e<br />
achieve <strong>the</strong> objectives listed below and help avoid <strong>the</strong> need for major equipment replacement.<br />
Larger repairs, more capital intensive corrective actions, energy savings measures, and o<strong>the</strong>r<br />
improvements were identified and <strong>the</strong>ir costs estimated.<br />
The objectives <strong>of</strong> <strong>the</strong> <strong>RCx</strong> <strong>project</strong>s included:<br />
<br />
<br />
<br />
<br />
<br />
<br />
<br />
Investigate comprehensive <strong>RCx</strong> issues, with <strong>the</strong> goals <strong>of</strong> improved infection control,<br />
occupant comfort, and indoor air quality<br />
Evaluate energy and resource efficiency<br />
Reduce energy consumption and costs<br />
Improve operation efficiency and maintenance<br />
Extend HVAC system life<br />
Identify needed repairs and implementation <strong>of</strong> simple repairs<br />
Identify capital intensive corrective actions<br />
<strong>SCS</strong> is currently working on additional <strong>RCx</strong> <strong>project</strong>s, including 10 federal buildings in Denver,<br />
Colorado. The <strong>scope</strong> <strong>of</strong> work is similar to <strong>the</strong> <strong>RCx</strong> <strong>project</strong> described above. <strong>SCS</strong> is also<br />
currently conducting follow up work for <strong>the</strong> VA within VISN-12, in <strong>the</strong> areas <strong>of</strong> Cx and <strong>RCx</strong>.<br />
References from all <strong>of</strong> <strong>the</strong>se <strong>project</strong>s, and additional <strong>project</strong>s, are available upon request and can<br />
be contacted, if desired.<br />
E n e r g y E n g i n e e r i n g S t a f f E x a m p l e s<br />
<strong>SCS</strong> energy engineering staff is primarily comprised <strong>of</strong> mechanical and electrical engineers. We<br />
have some nuclear, chemical, and controls engineers as well. Below are bios <strong>of</strong> some <strong>of</strong> our key<br />
energy management engineering staff. Information on additional energy engineering staff can be<br />
provided upon request or on a <strong>project</strong> specific basis:<br />
Sam Cooke, PE, CEM, CEEP, MBA has over 31 years <strong>of</strong> pr<strong>of</strong>essional and <strong>project</strong> management<br />
experience in engineering with a concentration in environmental and energy engineering. He is<br />
<strong>the</strong> manager <strong>of</strong> <strong>SCS</strong>’s Upper Midwest Energy Division and is <strong>SCS</strong>’s National Partner for Energy<br />
Management Services. Sam served as program manager for <strong>the</strong> VA VISN 12 <strong>RCx</strong> <strong>project</strong>s in<br />
Madison and Tomah, Wisconsin. His primary areas <strong>of</strong> technical expertise include energy<br />
management; energy engineering; process/design engineering; retro-commissioning; regulatory<br />
compliance and environmental assessments/audits. Mr. Cooke has managed over 1,000 <strong>project</strong>s<br />
in 31 states with many industrial, manufacturing, government agency, and corporate clients.<br />
Herb Hannam, CEM, has 37 years <strong>of</strong> experience as an engineer and manager. His areas <strong>of</strong><br />
expertise include industrial controls, electronic scales, fuel cell systems, and o<strong>the</strong>r related energy<br />
systems. He has worked in both hardware and s<strong>of</strong>tware design. More recently he has worked in<br />
<strong>the</strong> area <strong>of</strong> energy efficiency and finding ways to conserve resources. Herb works with data<br />
loggers, infrared cameras, combustion analyzers, ultrasonic leak detection and o<strong>the</strong>r equipment<br />
to identify multiple energy saving <strong>project</strong>s. Herb <strong>the</strong>n analyzes <strong>the</strong> data, calculates <strong>the</strong> energy<br />
savings, and creates cost estimates.<br />
Stacey Demers, LEED AP, has over 20 years <strong>of</strong> experience working on solid waste, energy<br />
conservation, and, most recently, retro-commissioning and sustainability <strong>project</strong> work. Stacey<br />
provides coordination and review for <strong>the</strong> Veterans Administration VISN 1, 3, and 12 retro-<br />
4
S C S E n g i n e e r s ’ R C x E x a m p l e<br />
commissioning <strong>project</strong>s. Stacy’s work includes program management for <strong>the</strong> 24 <strong>project</strong> sites,<br />
assistance with <strong>the</strong> <strong>project</strong>s’ technical standards committee, and quality control <strong>of</strong> <strong>the</strong><br />
documentation deliverables. Stacey has also conducted numerous energy audits.<br />
Natalia Camblor, CEM, EBCP, CBCP has 8 years <strong>of</strong> experience providing retrocommissioning<br />
and energy analysis services at multiple facility types, including hospitals,<br />
nursing homes, schools, higher education facilities, dormitories, libraries, prisons, administrative<br />
buildings, laboratories, and courthouses. She has also served as a <strong>Commissioning</strong> Authority for<br />
solar hot water and photovoltaic systems. Natalia’s expertise is discovering energy usage issues<br />
in existing buildings and advising building owners on implementing money saving solutions.<br />
Natalia has worked with multiple utility and state-based energy efficiency programs in multiple<br />
states. She is experienced with building modeling s<strong>of</strong>tware, including eQuest, Trane Trace, and<br />
TRNSYS. She has edited/published several energy efficiency guides, as well as developed retrocommissioning<br />
and energy audit procedures.<br />
Tony Kriel, PE, LEED AP, has over 5 years <strong>of</strong> experience as a mechanical engineer and is a<br />
registered Pr<strong>of</strong>essional Engineer in <strong>the</strong> state <strong>of</strong> Wisconsin. His <strong>project</strong> experience includes<br />
specializing in commissioning, retro-commissioning, energy modeling, renewable energy<br />
technology analysis, and geo<strong>the</strong>rmal design. In particular, Tony has been involved with<br />
implementing <strong>the</strong> commissioning process and providing energy modeling services for a Near Net<br />
Zero Border Patrol Station in Texas. Design was in accordance with USCBP Facility Design<br />
Guide. This <strong>project</strong> was also designed to achieve a minimum LEED Silver certification in<br />
accordance with USGBC’s sustainable design principles. Specifically, he provided technical<br />
assistance to <strong>the</strong> <strong>project</strong> manager in identifying synergies that will reduce energy consumption<br />
resulting in a facility with an annual net zero energy use or near net zero energy.<br />
Don Isham, LEED AP, has 7 years <strong>of</strong> experience as a <strong>Commissioning</strong> Engineer. He specializes<br />
in new construction commissioning and has served as <strong>Commissioning</strong> Agent on many types <strong>of</strong><br />
<strong>project</strong>s, including laboratories, hospitals, research, educational, government, and commercial<br />
facilities. He is experienced in <strong>the</strong> commissioning <strong>of</strong> mechanical, electrical, plumbing, building<br />
automation systems, fire alarm, fire protection, renewable energy, security, compressed air,<br />
medical gas, and building envelope systems. Mr. Isham has additional experience in HVAC<br />
preventive maintenance, space flight science experiment operations, industrial safety, and quality<br />
control.<br />
Ben Bartling, CEM is a mechanical engineer and has over 5 years <strong>of</strong> experience in <strong>the</strong> building<br />
automation systems (BAS) contracting business. He has an extensive background working in <strong>the</strong><br />
field overseeing direct digital controls (DDC) electrical installations and systems dynamic<br />
commissioning. Ben is also experienced in troubleshooting mechanical system startups, and<br />
programming for HVAC with Johnson Controls. His background with Johnson Controls has<br />
primarily been commissioning large, complex HVAC systems on <strong>the</strong> campus <strong>of</strong> <strong>the</strong> University<br />
<strong>of</strong> Wisconsin-Madison. O<strong>the</strong>r <strong>project</strong>s throughout <strong>the</strong> sou<strong>the</strong>rn half <strong>of</strong> Wisconsin include<br />
hospitals, data centers, K-12 schools, industrial facilities, and commercial facilities installations.<br />
Mr. Bartling is committed to optimizing control strategies for energy efficiency, decreasing<br />
costs, and maintaining <strong>the</strong> comfort <strong>of</strong> <strong>the</strong> building occupants. Ben is currently involved in <strong>the</strong><br />
retro-commissioning <strong>of</strong> <strong>the</strong> VA facilities in Madison and Tomah.<br />
5
S C S E n g i n e e r s ’ R C x E x a m p l e<br />
Nathan Aslesen is a nuclear engineer who has over two years and a half <strong>of</strong> experience as an<br />
environmental consultant and is part <strong>of</strong> <strong>the</strong> energy engineering team involved with conducting<br />
<strong>RCx</strong> <strong>project</strong>s, energy and compressed air system audits, sub-metered equipment data logging,<br />
and numerous <strong>project</strong> research assignments. Nathan has collected and analyzed data on HVAC<br />
systems, compressed air, lighting, and process equipment. Nathan has experience using<br />
Universal Translator s<strong>of</strong>tware to process trend data collected from building automation systems<br />
as a tool for assessing <strong>the</strong> performance <strong>of</strong> building control systems. Nathan has an M.S. in<br />
Nuclear Engineering and Engineering Physics. He is currently involved in <strong>the</strong> retrocommissioning<br />
<strong>of</strong> <strong>the</strong> VA facilities in Madison and Tomah.<br />
David Hostetter, EIT, is a Project Pr<strong>of</strong>essional in <strong>SCS</strong>’s Reston, Virginia <strong>of</strong>fice. His <strong>project</strong><br />
experience includes mechanical design, commissioning and retro-commissioning, energy<br />
modeling and energy audits, LEED design and documentation, and mechanical and lighting<br />
surveys. Most recently Mr. Hostetter was <strong>the</strong> Site Project Manager <strong>of</strong> a large retrocommissioning<br />
<strong>project</strong>, <strong>of</strong> more than 1,500,000 square feet <strong>of</strong> building space, for two Veterans<br />
Affairs campuses in New Jersey. David created plans to evaluate <strong>the</strong> operating conditions <strong>of</strong><br />
HVAC systems, managed <strong>the</strong> execution <strong>of</strong> <strong>the</strong>se plans, analyzed <strong>the</strong> results, completed energy<br />
calculations, and wrote retro-commissioning reports and gave presentations identifying how <strong>the</strong><br />
VA can modify <strong>the</strong>se systems to achieve increased energy efficiency. A wide variety <strong>of</strong><br />
buildings were retro-commissioned, ranging from an 800,000 sq. ft. hospital to boiler plants,<br />
chillers, <strong>of</strong>fice buildings, nursing home and residences, and o<strong>the</strong>r buildings.<br />
6


