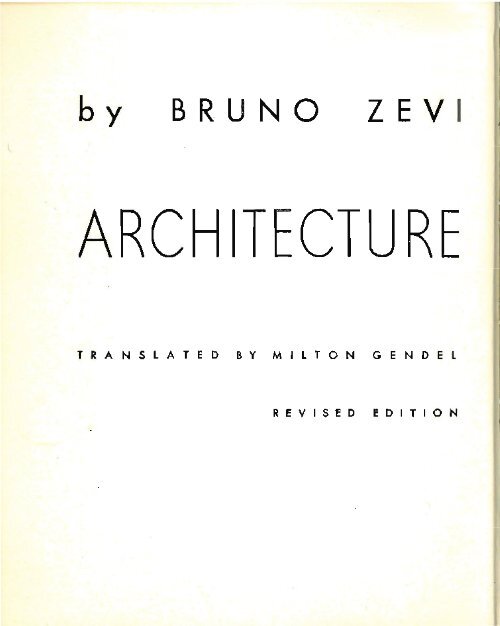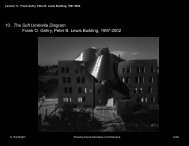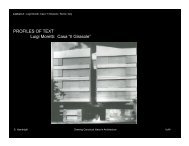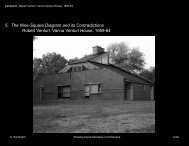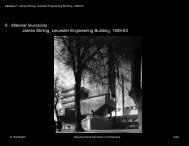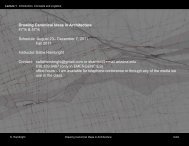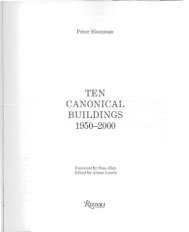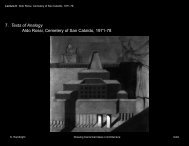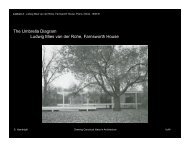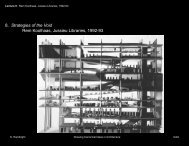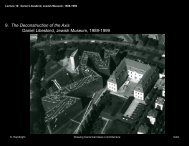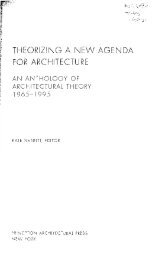Zevi – Architecture As Space,1974 p45-72-email - Drawing ...
Zevi – Architecture As Space,1974 p45-72-email - Drawing ...
Zevi – Architecture As Space,1974 p45-72-email - Drawing ...
Create successful ePaper yourself
Turn your PDF publications into a flip-book with our unique Google optimized e-Paper software.
y BRUNO ZEVI<br />
ARCH TECTU RE<br />
TRANSLATED BY MILTON GENDEL<br />
REVISED<br />
EDITION
)llIOA<br />
M3N<br />
SS311d<br />
NOZlliOH<br />
AlIlIV9·V Hd3S0r A9 031103<br />
311n1:::>31IH:::>lIV IV )100101 MOH<br />
3JVdS SV
CACe.<br />
NA ;;}.500<br />
,z.t.t13<br />
\C17'f<br />
TO ALL MY FRIENDS<br />
IN THE MOVEMENT FOR<br />
ORGANIC ARCHITECTURE<br />
Copyright © 1957, <strong>1974</strong> by Bruno <strong>Zevi</strong><br />
Library of Congress Catalog Card Number 74-15386<br />
ISBN 0-8180-0024-4 (cloth) 0-8180-0025-2 (paper)<br />
Manufactured in the United States of America
III<br />
THE REPRESENTATION OF SPACE<br />
ONE DAY, sometime in the 1430'S, Johann Gutenberg of Mainz<br />
conceived the idea of engraving the letters of the alphabet on<br />
little pieces of wood and of putting them together to form words, lines,<br />
phrases, pages. He invented printing and so opened up to the masses<br />
the world of poetry and literature, until then the property and instrument<br />
of a restricted class of intellectuals.<br />
In 1839, Daguerre applied his knowledge of photo-chemistry to<br />
the problem of reproducing images of an object. He invented photography<br />
and marked the passage from the aristocratic to the collective<br />
plane of a vast amount of visual experience hitherto available only to<br />
the few who could afford to employ an artist to paint their portraits or<br />
who could travel to study works of painting and sculpture.<br />
In 1877, Edison invented a cylindrical apparatus and succeeded<br />
for the first time in recording sound on a sheet of tin-foil. Forty-three<br />
years later, in 1920, the first radio broadcast took place. The art of<br />
music, previously at the exclusive command of limited groups of connoisseurs,<br />
was by means of the phonograph and the radio made accessible<br />
to the great public.<br />
Thus, a continuous scientific and technological progress made<br />
pOSSible the large-scale diffusion of poetry and literature, painting,<br />
sculpture and music, emiching the spiritual heritage of an ever increasing<br />
number of people. Just as the reproduction of sound has by now<br />
almost reached perfection, so the progress of color photography indicates<br />
that the next few years will show a distinct elevation of general<br />
education in chromatic values, a phase of visual experience in which<br />
the average level of understanding is still much lower than it is with<br />
regard to drawing and composition.<br />
<strong>Architecture</strong>, however, remains isolated and alone. The problem<br />
of how to represent space, far from being solved, has not as yet been<br />
45
for its representation and mass diffusion has consequently not been felt.<br />
This is one more reason for the inadequacy of architectural education.<br />
<strong>As</strong> we have seen, the methods of representing buildings most frequently<br />
employed in histories of art and architecture consist of (1) plans,<br />
(z) fac;:ades and elevations and (3) photographs. We have already<br />
stated that neither singly nor together can these means ever provide a<br />
complete representation of architectural space. But, in the absence of<br />
thoroughly satisfactory methods, it becomes our concern to study the<br />
techniques we have at hand and to make them more effective than<br />
ever. Let us discuss them in detail and at length:<br />
1) Plans. We have said that a plan is an abstraction entirely removed<br />
from any real experience of a building. Nevertheless, a plan is still the<br />
sole way we have of evaluating the architectural organism as a whole.<br />
And every architect knows that the plan, however insufficient in itself,<br />
has a distinct primacy in determining the artistic worth of a building.<br />
Le Corbusier, speaking of the "plan generateur," does nothing to<br />
advance the understanding of architecture; quite ilie contrary, he is<br />
engendering in his followers a sort of mystique of the "esilietic of the<br />
plan," scarcely less formalistic than that of the Beaux Arts. However,<br />
his concept is based on fact. The plan is still among the basic tools in<br />
ilie representation of architecture. The question is how to go about<br />
improving it.<br />
Let us take, for example, Michelangelo's planimetric design for<br />
St. Peter's in Rome. Many books reprint Bonanni's plan (fig. 1), partly<br />
because of a snobbish vogue for old prints and drawings (a vogue which<br />
plays no small part, particularly in ilie history of city planning, in<br />
increasing ilie general confUSion) and partly because the authors of the<br />
books do not bother to investigate the problems involved in ilie representation<br />
of architecture. Yet no one after some thought can say that<br />
Bonanni's plan is ilie most satisfactory representation of Michelangelo's<br />
spatial conception for the young man who is beginning his study of<br />
architecture or for ilie general reader who is naturally asking ilie critic<br />
and historian to help him understand architectural values.
TAB V L .4. I].<br />
,r:.1I0G.AJlIU.... NOVA BAJ'IZICI. A lI.rCIl~LZ AN.Z:U'<br />
°JlOJfA.JIl0T..( _....- ¥JLL~NZ.Ar_"<br />
••<br />
•..•<br />
U<br />
••<br />
•<br />
l;!l l!l :!I jJ,!I jj!j ~ :!J l!I<br />
MIOfJ.UNiW,Q. Piut.. .Ii 5. Pittro<br />
DI>l ao'U.."i1ih N"m""'"la ""<br />
Fig. 1. Michelangelo: Design for St. Peter's, Rome (ca. 1520). Plan (by Bonanni).<br />
To begin with, this plan shows an abundance of details, a minute<br />
marking of every pilaster and every curve, all of which may be useful<br />
in a later stage of the critical commentary (when it becomes our concern<br />
to ascertain whether the spatial theme is given a consistent elaboration<br />
in the decoration and plastic treatment of the walls), but which<br />
47
A professor of Italian literature does not give his students a com<br />
plete, unannotated text of the Divine Comedy, saying, "Here is the ma<br />
terpiece-read and admire it." There is first a long phase of preparato<br />
work-we learn about Dante's subject matter from the summaries<br />
our school texts on literature-we accustom ourselves to the langua<br />
of the period and poet through selections in anthologies. Literary ped<br />
gogues devote a considerable part of their labors to Simplifying t<br />
material, whereas the analogous problem is for the most part ignor<br />
by pedagogues writing on architecture for the general public. To<br />
sure, it is unnecessary to summarize a sonnet from the Vita Nuova,<br />
any brief poetic fragment; similarly, a small villa or country house c<br />
readily be understood without a simplified plan. Michelangelo's<br />
Peter's, however, is a work no less complex than the Divine Comed<br />
and it is difficult to understand why it should take three years of stu<br />
to analyze and enjoy Dante's epic, when St. Peter's is disposed of in<br />
hasty reference in the course of a lesson on High Renaissance archite<br />
ture. The gross lack of proportion between the time spent on literatu<br />
and the time devoted to the explanation of architecture has no justific<br />
tion in criticism (it takes longer to understand Borromini's S. Ivo a<br />
Sapienza than Victor Hugo's Les Miserables) and has ultimately<br />
sulted in our general lack of spatial education.<br />
Before the performance of a tragedy, the Greeks listened to its p<br />
summarized in a prologue and so could follow the denouement of t<br />
play without that element of curiosity which is alien to contemplati<br />
serenity and esthetic judgment. Moreover, possessing the theme a<br />
substance of the play, they were better able to admire its artistic re<br />
ization, the value of every detail and modification. In architectural ed<br />
cation some method of graphic summary is undeniably necessary, ev<br />
if limited to the technique of representation offered by the plan. T<br />
whole, after all, precedes its dissection, structure comes before finishi<br />
touches, space before decoration. To aid the layman in understandi<br />
a plan by Michelangelo, the process of criticism must follow the sam<br />
direction as Michelangelo's own creative process. Figure 2 shows<br />
48
summarized version of the plan in figure 1 according to one interpretation<br />
(any summary implies an interpretation). Although a hundred better<br />
versions might be drawn, what matters is that every historian of<br />
architecture should consider it his duty to work out this norm of instructive<br />
simplification.<br />
We now come to a far more significant matter. The walls, shown<br />
in .black on the plan, separate the exterior or urbanistic space from the<br />
interior or properly architectural space. Every building, in fact, breaks<br />
the continuity of space, sharply divides it in such a way that a man on<br />
the inside of the box formed by the walls cannot see what is outside,<br />
and vice versa. Therefore, every building limits the freedom of the<br />
observer's view of space. However, the essence of architecture and thus<br />
the element which should be underlined in presenting the plan of a<br />
building, does not lie in the material limitation placed on spatial freedom,<br />
but in the way space is organized into meaningful form through<br />
this process of limitation. Figure 2, no less than figure 1, emphasized<br />
the structural mass, that is, the limits themselves, the obstructions<br />
which determine the perimeter of possible vision, rather than the<br />
"void" in which this vision is given play and in which the essential value<br />
of Michelangelo's creation is expressed. Since black attracts the eye<br />
more readily than white, these two planimetric representations (figures<br />
2 and 3) may appear at first sight to be just the opposite, the photographic<br />
negative, so to speak, of an adequate representation of space.<br />
Actually, this is a mistake. If we look at figure 3, we shall see that<br />
it is no improvement on figure 2; it is still the walls, the limits, the frame<br />
of the picture, not the picture itself, which are brought out. Why For<br />
the simple reason that interior and exterior space are not distinguished<br />
from each other in the representation and no account is taken of the<br />
absolute and irreconcilable contradiction which exists between the two<br />
kinds of space. Being in a position to see the one means being unable<br />
to see the other.<br />
By now the reader will have understood where we want to go. In<br />
figures 4 and 5 he will find two planimetric representations of Michelangelo's<br />
conception. Figure 4 gives the interior space at the spectator's<br />
level; it presents the space in terms of a man walking around inside the<br />
49
uilding, but is realized in the voids bounded by all elements, natural<br />
and constructed-trees, walls, and so forth-that surround them.<br />
Figure 4, particularly in comparison with the characterlessness of<br />
figure 1, may strike us as interesting, but gives rise to the objection that<br />
in representing the entire void as one uniform black spot, it·fails to give<br />
••<br />
• •<br />
:lJ:<br />
.. ... ... ..<br />
Figs. ,. and 3. Simplified version of the plan in fig. 1<br />
and negative.<br />
any idea of the hierarchy of heights within the space. Apart from the<br />
fact that it errs in including, though sketched in lightly, the space of<br />
the portico, which cannot be experienced simultaneously with that of<br />
the church, it does not separate the space determined by the central<br />
cupola, which is very high, from the spaces defined by the four small<br />
cupolas at the comers, and these, in tum, from the aisles and niches.<br />
Figure 4 would be acceptable if the basilica were all of uniform height,<br />
but since there are very marked differences in the heights of various<br />
parts of the church, and these are of decisive importance in the determination<br />
of spatial values, it follows that even in a plan some attempt<br />
50
~<br />
must be made to project the forms produced by these differences in<br />
height. Some books give figure 6, in which the fundamental structures<br />
articulating the organism of the church are shown schematically. This<br />
projection represents a step in the right direction with respect to figure<br />
1, in spite of the fact that it retains all the defects we have pointed<br />
out as contained in figures 2 and 3.<br />
It may also reasonably be objected that stating an antithesis between<br />
interior and exterior space, as illustrated in figures 4 and 5, is<br />
"<br />
••<br />
• •<br />
I.J<br />
1I""""""'"lill!!llll'lliW'·'!I"Ii'"'<br />
Figs. 4 and 5. The internal and external space of fig. 1.<br />
somewhat arbitrary and polemic. Michelangelo did not first conceive<br />
the inside of the basilica, then the outside, separately. He created the<br />
whole organism simultaneously and if it is true that seeing the interior<br />
space of a building automatically means not seeing its exterior, it is also<br />
true that this gap is to a certain extent closed by the "fourth dimension"<br />
of time employed in seeing the edifice from successive points of view;<br />
the observer does not always remain on the inside or outside of a building,<br />
but walks from one to the other. In a building erected duringdifferent<br />
periods or by different architects, where one has created the<br />
interior and another the fa9ades, the distinction and antithesis estab-<br />
51
latter, in turn, is a factor in urbanistic space. The two originate in one<br />
inspiration, one theme, one work of art.<br />
With this we come to the heart of the problem of space and its<br />
planimetric representation. One author may consider that the most<br />
important element to be underlined is the cross-shape of St. Peter's<br />
.. ...<br />
Figs. 6 and 7. The plan of fig. 1 as a projection of the fundamental structure and as a<br />
spatial interpretation.<br />
and will draw a plan like figure 7. Another might see fit to underscore<br />
the architectural predominance of the central cupola and the square<br />
formed by the aisles, as in the interpretation of figure 8. A third might<br />
give greater importance to the four cupolas and the vaults, and will<br />
produce a plan such as in figure g. Each of these interpretations expresses<br />
a real element in the space created by Michelangelo, but each is<br />
incomplete in itself. However, if our investigation of the problem of<br />
representing space is broadened along these lines, there is no doubt<br />
that although we may never succeed in discovering a method of fully<br />
rendering a conception of space in a plan, we shall nevertheless achieve<br />
52
etter results in teaching and learning how to understand space and<br />
how to look at architecture by analyzing and discussing the means we<br />
have than if we merely neglect the problems they offer and limit ourselves<br />
to reproducing figure 1.<br />
z) Fa!;ades. The line of reasoning followed in our discussion of plans<br />
can be repeated in a simpler way when we deal with elevations. Here<br />
-~--::--:,~~~~~~.=-~~-~~~=.:=-:.-=-:~-:-.<br />
------- -=-=--------------==.-=...--=-=-=":.<br />
- --.:; - .....---<br />
-=----.:: =.:: ::.<br />
- - ----<br />
-~~-f~¥i~~~K;_=:=Jfz~~~I~~<br />
Figs. 8 and g. Two more spatial interpretations of Michelangelo's plan for St. Peter's.<br />
the basic problem is to represent an object which has two, or at most<br />
three, dimensions. Skimming through books on architecture, you will<br />
find the graphic linear method very commonly used, as for example in<br />
Letarouilly's drawing of the fa
which they reflect light. In figure 10 the problem is completely ignored.<br />
No distinction is made in representing the various materials. A smooth<br />
wall, the space surrounding the building. and the window openings are<br />
all shown as if they were alike. Although in present-day discussions of<br />
architecture much emphasis is placed on the counterplay between<br />
Fig. 10. A. da Sangallo and Michelangelo: Elevation of Palazzo Faro.... Rome (151S<br />
30). <strong>Drawing</strong> hy Letarouilly.<br />
solids and voids. this kind of drawing is still pointed to as a model of<br />
clarity. We have rejected the 19th-century pictorial and scenic sketch of<br />
a building in the name of greater precision. but on the other hand we<br />
have lapsed into an abstract graphic style which is decidedly anti-architectural.<br />
In fact. as we are dealing here with a problem clearly sculptural<br />
in nature, a representation of this sort is equi~alent to rendering a<br />
statue by drawing nothing but its outline on paper.<br />
Figure 11 shows a building in which the structure, rather than<br />
being confined to a simple stereometric form. is developed with extraordinary<br />
organic richness in projections and returns. in planes suspended<br />
and intersecting in space. Here we see that the method of<br />
54
epresentation in figure 11 is hopelessly inadequate to the subject. No<br />
layman, not even an architect, highly skilled in visualizing an architectural<br />
conception on the basis of its drawings, could ever gather from<br />
this design what Falling Water really looks like.<br />
Reproducing the drawing of a fa
method of representation must be substantially different. In each of<br />
these cases, the box formed by the walls cannot be divided into simple<br />
planes or walls independent of each other, because it is a projection<br />
of the internal space; the construction is conceived p'rimarily in terms<br />
of volumetrics. We are dealing with plastic volumetric conceptions<br />
which can be represented only by models. The evolution of modern<br />
sculpture, of Constructivist, Neo-Plastic and to some extent Futurist<br />
experiments, and of research in the simultaneity, juxtaposition and<br />
Fig. 12. Negative of fig. 10.<br />
interpenetration of volumes, all provide us with the instruments necessary<br />
for this type of representation.<br />
On the other hand, we cannot say that models are completely satisfactory.<br />
They are very useful and ought to be used extensively in teach<br />
~ ing architecture. However they are inadequate, because they neglect<br />
an element crucial to any spatial conception: the human parameter-,<br />
~nterior and exterior human scale.<br />
'<br />
For models to be perfect, we should have to suppose that the value<br />
of an architectural composition depended entirely on the relations existing<br />
between its various components, without reference to the spectator;<br />
that, for example, if a palace is beautiful. its elements can be repro-<br />
56
duced exactly in their original proportions, reduced, however, to the<br />
scale of a piece of furniture, a beautiful piece of furniture, at that.<br />
_This is Eat~_tly mi~taken. 'the character of an)' architectural wOl:.k is<br />
de_termined both in its internal space and in its external volume by the<br />
fundamental factor of scale, the relation between the dimensions of a<br />
building and the dimensions of man. Every building is qualified by its<br />
scale. Therefore, not only are three-dimensional models inadequate in<br />
representing a building, but any imitation, any transference, of its<br />
•<br />
••~.-.-.-'~'''''l.r,T.,,:. r. io;~om-;T;1.JTITT.T; linT.nmi~. '"<br />
Fig. '3. An interpretation of fig. 10.<br />
decorative and compositional schemes to organically different structures<br />
(we have all of 19th-century eclecticism to prove it) turns out to<br />
be poor and empty, a sorry parody of the original.<br />
3) Photographs. <strong>As</strong> photography to a large extent solves the problem<br />
of representing on a flat surface the two dimensions of painting and the<br />
three dimensions of sculpture, so it faithfully reproduces the great<br />
number of two- and three-dimensional elements in architecture, everything,<br />
that is, but internal space. The views, for example, in plate z<br />
give us an effective idea of the wall surface of Palazzo Farnese and the<br />
volumetric values of Falling Water.<br />
But if, as we hope to have made clear by now, the characteristic<br />
57
uilding, for the same reason that no number of drawings could do so.<br />
A photograph records a building statically, as seen from a single standpoint,<br />
and excludes the dynamic, almost musical, succession of points<br />
of view movingly experienced by the observer as he walks in and<br />
around a building. Each photograph is like a single phrase taken out of<br />
Fig. '4. An interpretation of fig. 11.<br />
the context of a symphony or of a poem, a single frozen gesture of an<br />
intricate ballet, where the essential value must be sought in the movement<br />
and totality of the work. Whatever the number of still photographs,<br />
there is no sense of dynamic motion. (See plates 3 and 4·)<br />
Photographs, of course, have a great advantage over three-dimensional<br />
models of conveying some idea of scale, particularly when a<br />
human figure is included, but suffer from the disadvantage, even in the<br />
case of aerial views, of being unable to give a complete picture of a<br />
building.<br />
The researches of Edison and the Lumiere brothers in the 1890'S<br />
led to the invention of a camera geared to carry film forward continu-
ously, so that a series of exposures could be taken in rapid succession,<br />
making it possible for photography to render an illusion of motion. This<br />
discovery of the motion picture was of enormous importance in the<br />
representation of architectonic space, because properly applied it resolves,<br />
in a practical way, almost all the problems posed by the fourth<br />
dimension. Ifyou go through a building photographing it with a motion<br />
picture camera and then project your film, you will be able to recapture,<br />
to a large extent, the spatial experience of walking through the<br />
building. Motion pictures are consequently taking their proper place in<br />
education and it seems likely that in teaching the history of architecture,<br />
the use of films, rather than of books, will greatly advance general<br />
spatial education.<br />
Plans, fac;ades, cross-sections, models, photographs and filmsthese<br />
are our means of representing space. Once we have grasped the<br />
basic nature of architecture, each of these methods may be explored,<br />
deepened and improved. Each has its own contribution; the shortcomings<br />
of one may be compensated for by the others.<br />
If the Cubists had been correct in believing that architecture could<br />
be defined in terms of four dimensions, our means would be sufficient<br />
for a fairly complete representation of space. But architecture, as we<br />
have concluded, has more than just four dimensions. A film can represent<br />
one or two or three possible paths the observer may take through<br />
the space of a building, but space in actuality is grasped through an<br />
infinite number of paths. Moreover, it is one thing to be seated in a<br />
comfortable seat at the theater and watch actors performing; it is quite<br />
another to act for oneself on the stage of life. It is the same difference<br />
that exists between dancing and watching people dance, taking part in<br />
sport and merely being a spectator, between making love and reading<br />
love stories. There is a physical and dynamic element in grasping and<br />
evoking the fourth dimension through one's own movement through<br />
space. Not even motion pictures, so complete in other respects, possess<br />
that main spring of complete and voluntary participation, that consciousness<br />
of free movement, which we feel in the direct experience of<br />
space. Whenever a complete experience of space is to be realized, we<br />
must be included, we must feel ourselves part and measure of the archi-<br />
59
the pilatis of a Le Corbusier house, of following one of the several axes<br />
of the polyform Piazza del Quirinale, of being suspended in air on a<br />
terrace designed by Wright or of responding to the thousand visual<br />
echoes in a Borromini church.<br />
All the techniques of representation and all the paths to architecture<br />
which do not include direct experience are pedagogically useful,<br />
of practical necessity and intellectually fruitful; but their function is no<br />
more than allusive and preparatory to that moment in which we, with<br />
everything in us that is physical and spiritual and, above all, human,<br />
enter and experience the spaces we have been studying. That is the<br />
moment of architecture.
F. Ll. Wright: Administration Building, S. C.<br />
Johnson & Son, Inc., Racine, Wis. (1936-39).<br />
Plate 3. Interplay of volumes as represented in photographs<br />
F. Ll. Wright: Admin·<br />
istration Building, S, C.<br />
Johnson & Son, Inc., Racine,<br />
Wis. (1936-39).<br />
-------<br />
... - -<br />
61
Sanl'Antonio, Padua (13th-14th century).<br />
Plate 3.<br />
Interplay of volumes as represented in photographs
St. Mark's, Venice (lOth-14th<br />
century). Detail.<br />
Plate 3. Interplay of volumes as represented in photographs<br />
St, Mark's, Venice (10th-14th century),<br />
-:if'IIIIl.--<br />
II<br />
~
Plate 3, Interplay of volumes as represented in photographs<br />
Giuseppe Terragni: Children's home, Como (1936·37),
F. Ll. Wright: Administration<br />
Building. S. C.<br />
Johnson & Son, Inc., Racine,<br />
Wis. (1936-39).<br />
Detail.<br />
Plate 4. Internal space os represented in photographs<br />
F. L1. Wright: Administration Building, S. C. Johnson & Son, Inc., Racine, Wis. (1936-39).<br />
1 ...-__ ~ -.alL.. -..;..--..;..--...-------~~-..."<br />
.<br />
...<br />
.-
Plate 4. Internal space as represented in photographs<br />
Piazza of St. Mark's, Venice (15th century) .<br />
,
F. Brunelleschi: Santo Spirito, Florence (begun<br />
1444). Interior. See also pI. 11.<br />
Plate 4. Internal space as represented in photographs<br />
67
F. Brunelleschi: Santo Spirito, Florence (be<br />
gun 1444). interior. See also pI. 11.<br />
Plate 4. Internal space as represented in photographs<br />
68
Plate 5. <strong>Space</strong> and scale in ancient Greece<br />
letinus, Callierates and Phidia" Parthenon, Athens (447-432 B.C.).<br />
T-<br />
,.~...... ~<br />
\'. Jw .~.J. ... ' ,<br />
.. .t:~~-,-~ ...<br />
~. ,. t.---"~<br />
:;;;, ;'.1 ~~ .. __~ ...."' .......... ·.;-·,Li.·.....IIl_
"Basilica" (6th century B.C.) and Temple of<br />
Poseidon (5th century B.C.), Paestum.<br />
Views.<br />
Plate 5. <strong>Space</strong> and scale in ancient Greec<br />
..<br />
-'<br />
j,<br />
• 1<br />
.-\r-·-<br />
~-]<br />
.... '- • :!.
~ ...<br />
"-':<br />
':-<br />
"-<br />
-~<br />
"<br />
"Basilica" (6th century B.C.) and Temple of<br />
Poseidon (5th century B.C.), Paestum.<br />
Views.<br />
, .. --<br />
Plate 5. <strong>Space</strong> and scale in ancient Greece<br />
71
Plate 5. <strong>Space</strong> and scale in ancient Greece<br />
<strong>72</strong>


