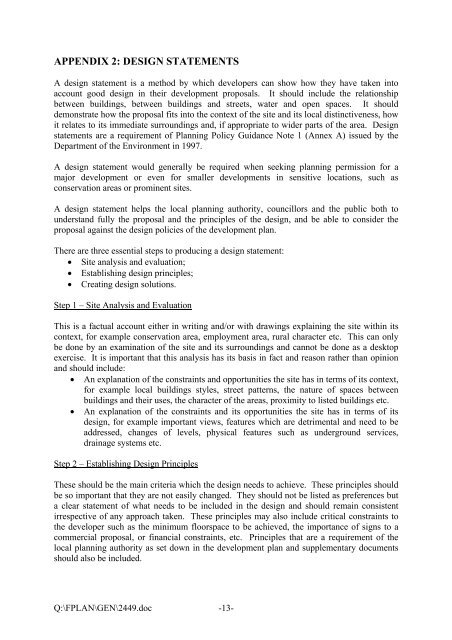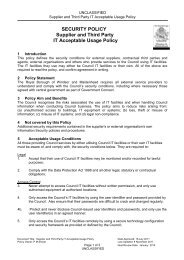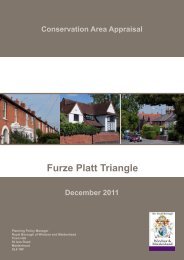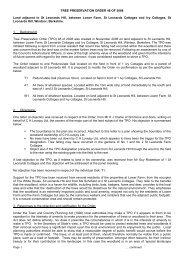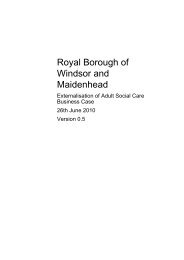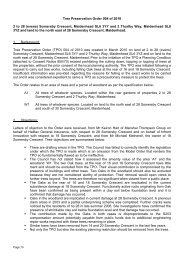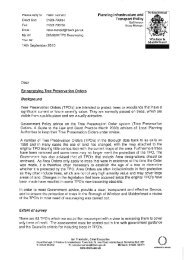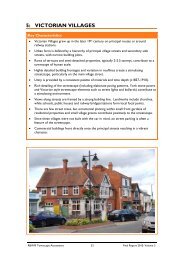Cookham Gas Holder Station - The Royal Borough of Windsor and ...
Cookham Gas Holder Station - The Royal Borough of Windsor and ...
Cookham Gas Holder Station - The Royal Borough of Windsor and ...
Create successful ePaper yourself
Turn your PDF publications into a flip-book with our unique Google optimized e-Paper software.
APPENDIX 2: DESIGN STATEMENTS<br />
A design statement is a method by which developers can show how they have taken into<br />
account good design in their development proposals. It should include the relationship<br />
between buildings, between buildings <strong>and</strong> streets, water <strong>and</strong> open spaces. It should<br />
demonstrate how the proposal fits into the context <strong>of</strong> the site <strong>and</strong> its local distinctiveness, how<br />
it relates to its immediate surroundings <strong>and</strong>, if appropriate to wider parts <strong>of</strong> the area. Design<br />
statements are a requirement <strong>of</strong> Planning Policy Guidance Note 1 (Annex A) issued by the<br />
Department <strong>of</strong> the Environment in 1997.<br />
A design statement would generally be required when seeking planning permission for a<br />
major development or even for smaller developments in sensitive locations, such as<br />
conservation areas or prominent sites.<br />
A design statement helps the local planning authority, councillors <strong>and</strong> the public both to<br />
underst<strong>and</strong> fully the proposal <strong>and</strong> the principles <strong>of</strong> the design, <strong>and</strong> be able to consider the<br />
proposal against the design policies <strong>of</strong> the development plan.<br />
<strong>The</strong>re are three essential steps to producing a design statement:<br />
• Site analysis <strong>and</strong> evaluation;<br />
• Establishing design principles;<br />
• Creating design solutions.<br />
Step 1 – Site Analysis <strong>and</strong> Evaluation<br />
This is a factual account either in writing <strong>and</strong>/or with drawings explaining the site within its<br />
context, for example conservation area, employment area, rural character etc. This can only<br />
be done by an examination <strong>of</strong> the site <strong>and</strong> its surroundings <strong>and</strong> cannot be done as a desktop<br />
exercise. It is important that this analysis has its basis in fact <strong>and</strong> reason rather than opinion<br />
<strong>and</strong> should include:<br />
• An explanation <strong>of</strong> the constraints <strong>and</strong> opportunities the site has in terms <strong>of</strong> its context,<br />
for example local buildings styles, street patterns, the nature <strong>of</strong> spaces between<br />
buildings <strong>and</strong> their uses, the character <strong>of</strong> the areas, proximity to listed buildings etc.<br />
• An explanation <strong>of</strong> the constraints <strong>and</strong> its opportunities the site has in terms <strong>of</strong> its<br />
design, for example important views, features which are detrimental <strong>and</strong> need to be<br />
addressed, changes <strong>of</strong> levels, physical features such as underground services,<br />
drainage systems etc.<br />
Step 2 – Establishing Design Principles<br />
<strong>The</strong>se should be the main criteria which the design needs to achieve. <strong>The</strong>se principles should<br />
be so important that they are not easily changed. <strong>The</strong>y should not be listed as preferences but<br />
a clear statement <strong>of</strong> what needs to be included in the design <strong>and</strong> should remain consistent<br />
irrespective <strong>of</strong> any approach taken. <strong>The</strong>se principles may also include critical constraints to<br />
the developer such as the minimum floorspace to be achieved, the importance <strong>of</strong> signs to a<br />
commercial proposal, or financial constraints, etc. Principles that are a requirement <strong>of</strong> the<br />
local planning authority as set down in the development plan <strong>and</strong> supplementary documents<br />
should also be included.<br />
Q:\FPLAN\GEN\2449.doc -13-


