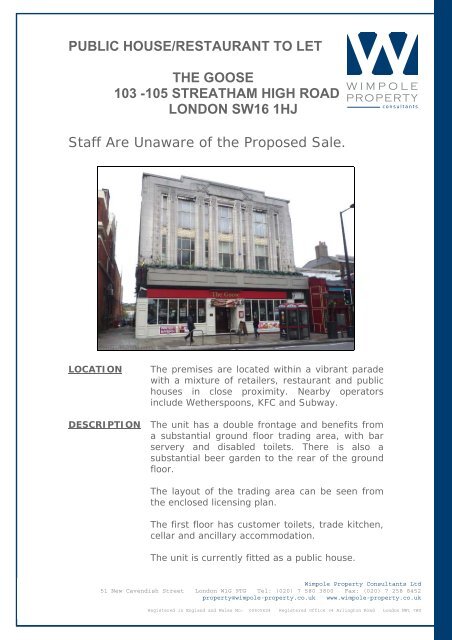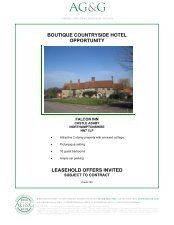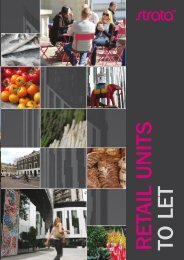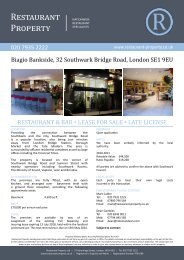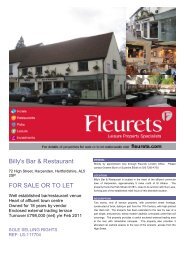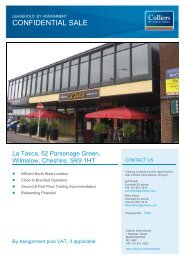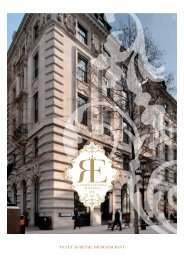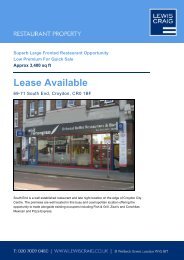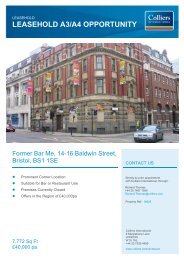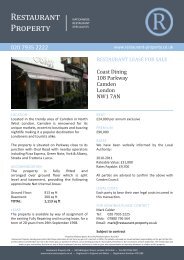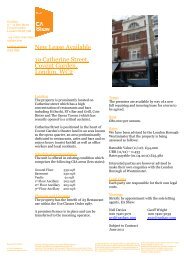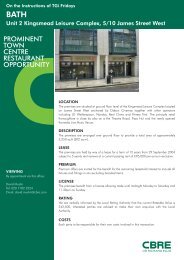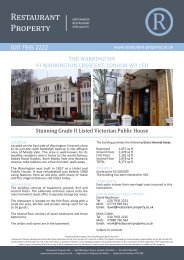103 -105 streatham high road london sw16 1hj - RPAS
103 -105 streatham high road london sw16 1hj - RPAS
103 -105 streatham high road london sw16 1hj - RPAS
You also want an ePaper? Increase the reach of your titles
YUMPU automatically turns print PDFs into web optimized ePapers that Google loves.
PUBLIC HOUSE/RESTAURANT TO LET<br />
THE GOOSE<br />
<strong>103</strong> -<strong>105</strong> STREATHAM HIGH ROAD<br />
LONDON SW16 1HJ<br />
W<br />
WIMPOLE<br />
PROPERTY<br />
consultants<br />
Staff Are Unaware of the Proposed Sale.<br />
LOCATION<br />
The premises are located within a vibrant parade<br />
with a mixture of retailers, restaurant and public<br />
houses in close proximity. Nearby operators<br />
include Wetherspoons, KFC and Subway.<br />
DESCRIPTION The unit has a double frontage and benefits from<br />
a substantial ground floor trading area, with bar<br />
servery and disabled toilets. There is also a<br />
substantial beer garden to the rear of the ground<br />
floor.<br />
The layout of the trading area can be seen from<br />
the enclosed licensing plan.<br />
The first floor has customer toilets, trade kitchen,<br />
cellar and ancillary accommodation.<br />
The unit is currently fitted as a public house.<br />
Wimpole Property Consultants Ltd<br />
51 New Cavendish Street London W1G 9TG Tel: (020) 7 580 3800 Fax: (020) 7 258 8452<br />
property@wimpole-property.co.uk www.wimpole-property.co.uk<br />
Registered in England and Wales No: 05605624 Registered Office 34 Arlington Road London NW1 7HU
<strong>103</strong>-<strong>105</strong> STREATHAM HIGH ROAD LONDON SW16 1HJ<br />
The property has the following Gross Internal<br />
Areas:-<br />
Gross Frontage 44 ft. (13.3m)<br />
Ground Floor<br />
Trading 2,887 sq.ft. (268.24 sq.m.)<br />
Ancillary 148 sq.ft. ( 13.77 sq.m.)<br />
First Floor<br />
Kitchen,Cellar<br />
& Ancillary 2,366 sq.ft. (219.81sq.m.)<br />
TENURE<br />
The premises are to be offered by way of an<br />
assignment of the existing 35 year effectively full<br />
repairing and insuring lease from the 29 October<br />
1997, subject to five yearly rent reviews.<br />
Use: The lease permits a use as a public house or<br />
any use within Class A1 (Retail) or Class A3<br />
(Restaurant) subject to Landlords consent.<br />
RENT<br />
The rent passing is £82,500 per annum exclusive<br />
of VAT.<br />
TERMS Offers are invited for my client’s leasehold<br />
interest. Please note staff are unaware of the<br />
proposed sale.<br />
RATES We understand that the Rateable Value is<br />
£59,250.<br />
LEGAL COSTS<br />
VIEWING<br />
Each party is to pay their own legal costs.<br />
Strictly by appointment with the tenants sole<br />
agent, please contact:-<br />
Robert Foux<br />
Tel: (020) 7580 3800<br />
email: robert@wimpole-property.co.uk<br />
The Property Misdescriptions Act 1991<br />
1. These particulars are prepared for guidance only to purchasers or Lesses and do not constitute, nor constitute part of, an offer<br />
or contract.<br />
2. Any information contained herein (whether in text, plans or photographs) are given without responsibility and any intending<br />
Purchaser or Tenants should not rely on them as statements or representations of facts but must satisfy themselves by inspection<br />
or otherwise as to the correctness of each of them.<br />
3. Any areas, measurements or distances referred to herein are approximate only.<br />
4. The Vendors or Lessors do not make or give, and neither do Wimpole Property Consultants Limited for themselves nor any<br />
person in their employment has any authority to make or give any representation or warranty whatever in relation to this property.
F<br />
F<br />
F<br />
CO 2<br />
F<br />
F<br />
CO 2<br />
CO<br />
2<br />
LICENSING KEY<br />
Sale & supply of alcohol, Late<br />
Night refreshment & recorded<br />
music<br />
NOTES:<br />
Items shown on this plan which are not part of the statutory<br />
requirements are shown for indicative purposes only. This<br />
would include loose or fixed furniture in certain circumstances,<br />
the position of toilet cubicles, CCTV cameras and fire safety<br />
equipment not specified in the Regulations. These are shown<br />
upon the plans for illustrative purposes only and may be<br />
moved at the discretion of the license holder.<br />
LEGEND<br />
FD<br />
Fire Rated Doorset<br />
Fixtures and Fittings<br />
The current location of fire safety equipment and other safety<br />
equipment is shown. These may be subject to variation in the<br />
future as necessary and where applicable in liaison with the<br />
Fire Officer.<br />
Cig. Vend<br />
T<br />
AWP SWP<br />
Cigarette Vending<br />
Machine<br />
Telephone<br />
Games Machine<br />
(AWP or SWP)<br />
P<br />
Pool Table<br />
Services<br />
DOWN to<br />
FAP<br />
Fire Alarm Panel<br />
Ground Floor<br />
Disabled<br />
WC<br />
Glass<br />
Wash<br />
Store<br />
Det<br />
Automatic fire detector<br />
Manual Call Point<br />
Sounder<br />
Sounder Beacon<br />
E<br />
UP to<br />
Toilets<br />
Utility<br />
Cupboard<br />
Det<br />
E<br />
Det<br />
E<br />
E<br />
Det<br />
E<br />
Emergency light-fitting<br />
(Flourescent Downlight<br />
or luminaire)<br />
E<br />
E<br />
E<br />
Emergency Exit Light<br />
c/w legend (directional)<br />
E<br />
Det<br />
AWP<br />
AWP<br />
Det<br />
Bar<br />
Servery<br />
Boiler<br />
Room<br />
E<br />
Gents<br />
WC<br />
Urinal<br />
E<br />
Ladies<br />
WC<br />
E<br />
E<br />
W<br />
9<br />
9-litre water fire<br />
extinguisher<br />
DP<br />
F<br />
Dry powder fire<br />
extinguisher<br />
Carbon Dioxide fire<br />
extinguisher<br />
Foam fire<br />
extinguisher<br />
Ramp<br />
UP<br />
(100mm)<br />
Stock<br />
Lift<br />
E<br />
E<br />
E<br />
Store<br />
CCTV<br />
camera<br />
Det<br />
UP<br />
(450mm)<br />
Hoist<br />
Hoist<br />
Det<br />
Glass<br />
Wash<br />
First Floor<br />
Det<br />
E<br />
E<br />
Cig. Vend<br />
Store<br />
Kitchen<br />
Raised<br />
Area<br />
UP<br />
(450mm)<br />
Det<br />
AWP<br />
E<br />
Det<br />
Fire exit<br />
UP to Private<br />
Dance Studio<br />
(2nd Floor)<br />
UP<br />
(240mm)<br />
UP<br />
(130mm)<br />
Ground Floor<br />
179272<br />
Goose at Streatham<br />
<strong>103</strong> Streatham High Road<br />
LONDON<br />
First Floor<br />
& Ground Floor<br />
Layout<br />
Licensing<br />
MCH<br />
JHC 1:100 @ A1 19/11/04<br />
RPSL 5892/179272/190


