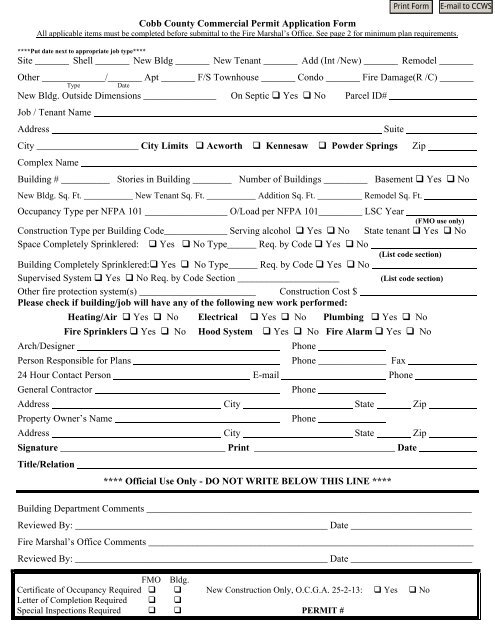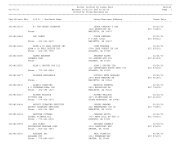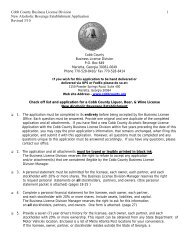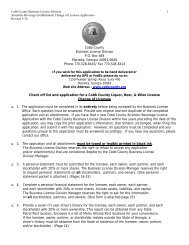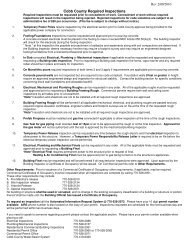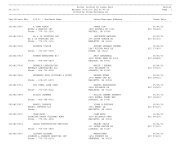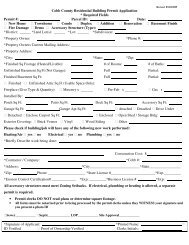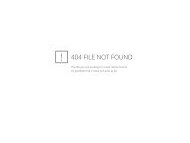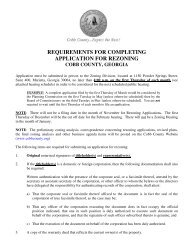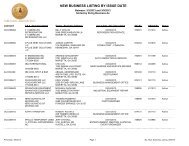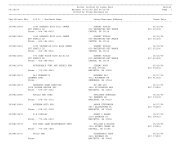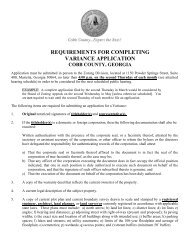Permit - Cobb County
Permit - Cobb County
Permit - Cobb County
Create successful ePaper yourself
Turn your PDF publications into a flip-book with our unique Google optimized e-Paper software.
<strong>Cobb</strong> <strong>County</strong> Commercial <strong>Permit</strong> Application Form<br />
All applicable items must be completed before submittal to the Fire Marshal’s Office. See page 2 for minimum plan requirements.<br />
****Put date next to appropriate job type****<br />
Site _______ Shell _______ New Bldg _______ New Tenant _______ Add (Int /New) _______ Remodel _______<br />
Other _____________/_______ Apt _______ F/S Townhouse _______ Condo _______ Fire Damage(R /C) _______<br />
Type<br />
Date<br />
New Bldg. Outside Dimensions _______________ On Septic Yes No Parcel ID#<br />
Job / Tenant Name<br />
Address<br />
City _____________________ City Limits Acworth Kennesaw Powder Springs Zip<br />
Complex Name<br />
Building # __________ Stories in Building ________ Number of Buildings _________ Basement Yes No<br />
New Bldg. Sq. Ft. ___________ New Tenant Sq. Ft. ___________ Addition Sq. Ft. __________ Remodel Sq. Ft.<br />
Suite<br />
Occupancy Type per NFPA 101 _________________ O/Load per NFPA 101_________ LSC Year<br />
(FMO use only)<br />
Construction Type per Building Code_____________ Serving alcohol Yes No State tenant Yes No<br />
Space Completely Sprinklered: Yes No Type______ Req. by Code Yes No<br />
(List code section)<br />
Building Completely Sprinklered: Yes No Type______ Req. by Code Yes No<br />
Supervised System Yes No Req. by Code Section _____________________<br />
(List code section)<br />
Other fire protection system(s) ________________________ Construction Cost $<br />
Please check if building/job will have any of the following new work performed:<br />
Arch/Designer<br />
Heating/Air Yes No Electrical Yes No Plumbing Yes No<br />
Fire Sprinklers Yes No<br />
Person Responsible for Plans<br />
Hood System Yes No Fire Alarm Yes No<br />
Phone<br />
Phone ______________ Fax<br />
24 Hour Contact Person E-mail Phone<br />
General Contractor<br />
Phone<br />
Address City State Zip<br />
Property Owner’s Name<br />
Phone<br />
Address City State Zip<br />
Signature __________________________________ Print _____________________________ Date<br />
Title/Relation<br />
**** Official Use Only - DO NOT WRITE BELOW THIS LINE ****<br />
Building Department Comments ___________________________________________________________________<br />
Reviewed By: ____________________________________________________ Date _________________________<br />
Fire Marshal’s Office Comments ___________________________________________________________________<br />
Reviewed By: ____________________________________________________ Date _________________________<br />
FMO Bldg.<br />
Certificate of Occupancy Required New Construction Only, O.C.G.A. 25-2-13: Yes No<br />
Letter of Completion Required <br />
Special Inspections Required PERMIT #
<strong>Cobb</strong> <strong>County</strong> Water System (CCWS) (770) 419-6327 and Health Department Requirements<br />
1. Submit completed Commercial <strong>Permit</strong> Application to CCWSPlanReview@cobbcounty.org or 770-419-6335 (fax) so that CCWS may<br />
determine if plan approval and water and sewer fees are required for the project. CCWS may request additional information in order to<br />
make a final determination. CCWS will mark the requirements on line A below and return the application. Allow five days business<br />
days for CCWS to process. If required, plans must be approved and fees must be paid prior to submitting plans for structural plan review.<br />
2. Health Department (770-435-7815) approval is required for septic systems, public swimming pools, restaurants/cafeterias, catering, bars,<br />
personal care homes, hotels/motels, body art businesses, etc. Go to www.<strong>Cobb</strong>AndDouglasPublicHealth.org for more information.<br />
*****************************************************************************************************************<br />
Water System Use Only<br />
A. Plan Approval Required: Yes No Fees Due: Yes No Signed: Date:<br />
B. Plans Approved On ________ Fees Paid On ________ Signed: Date:<br />
Fire Marshal’s Office Requirements<br />
Call Fire Marshal’s Office (770) 528-8310 for plan review appointment<br />
The Required Plan Review Information Needed In the Fire Marshal Plan Review Appointment:<br />
1. Minimum of (4) sets of plans which contains:<br />
Minimum Required Information<br />
Pass / Fail<br />
Minimum Required Information<br />
Pass / Fail<br />
Job Name & Project Address on the plans<br />
Overall area of the space shown – It must be scaled or<br />
show dimensions of each room<br />
Identify and label each room on the drawings<br />
Key Plan (Show the proximity of the space in<br />
conjunction with building and/or property )<br />
Complete egress route to outside the building (Show<br />
how to access two exits)<br />
Show a top view of the tenant location inside the building<br />
Show all door, window and wall locations & Furniture Layout,<br />
merchandise, shelving/fixtures for the tenant space<br />
Show all exit sign, emergency light & fire extinguisher locations<br />
Scope of work letter (Explain the construction, if any, being done<br />
with your permit)<br />
Cash or Check to pay for the plan review, make checks payable to:<br />
<strong>Cobb</strong> <strong>County</strong> Fire and Emergency Services<br />
2. One complete set of plans on CD in PDF Format<br />
3. Complete permit application ( this form ) before the start of your appointment; Both sides .<br />
4. Line A above must be completed and signed by Water System prior to appointment<br />
NOTE: PLANS SUBJECT TO REJECTION IF INFORMATION NOT SUFFICENT TO DETERMINE CODE COMPLIANCE<br />
Building Department Requirements Structural Plan Review Office (770) 528-2071<br />
Plans must be approved by Fire Marshal prior to submittal for structural plan review. Review procedures are as follows:<br />
• Renovations are reviewed as time permits; free standing buildings & additions are required to be dropped off for review. Review time<br />
varies depending upon the complexity of the plans.<br />
• Any plans stating “Not Released for Construction” or similar are not acceptable.<br />
• If required, Water System plan approval must be obtained and fees must be paid prior to plan submittal for structural plan review.<br />
• Zoning approval may be required (770-528-2045).<br />
In addition to the above requirements, the following steps are mandatory before issuance of a <strong>Permit</strong> for a free standing building or<br />
addition. (Energy Affidavit, Temporary Pole and Temporary Power forms must accompany this application).<br />
Land Disturbance <strong>Permit</strong> issued by Site Plan Review. (770-528-2147)<br />
LDP #:<br />
Address Verification issued by <strong>Cobb</strong> <strong>County</strong> GIS. (770-528-2002)<br />
Grading <strong>Permit</strong> (On site Erosion Control Approval) issued by Site Inspections. (770-528-2134)<br />
Grading #:<br />
Architectural Design Worksheet completed.<br />
Required:<br />
Actual:<br />
Statement and Schedule of Special Inspections. (See www.seaog.org for forms and example.)<br />
Health Department Approval. (770- 435-7815)<br />
2 Complete Sets of Plans on separate CDs in PDF Format<br />
<strong>Cobb</strong> <strong>County</strong> Code Compliance Bond and Georgia Business License #:<br />
Erosion Control Certification (See gaswcc.georgia.gov) #: _______________________________________<br />
State Contractor License: Type #<br />
*****************************************************************************************************************<br />
Zoning Department Use Only<br />
Comments<br />
Approved by:<br />
Date:<br />
10/14/2011


