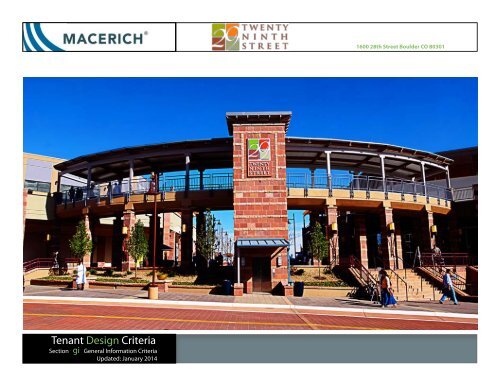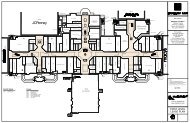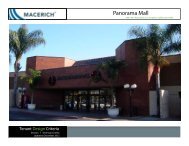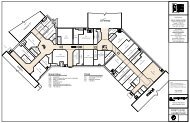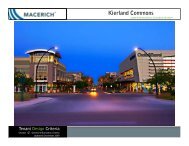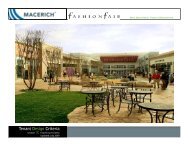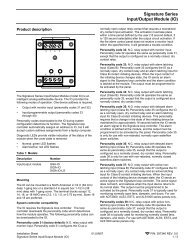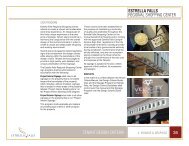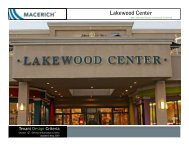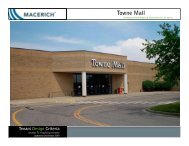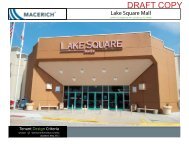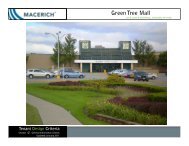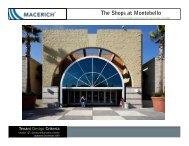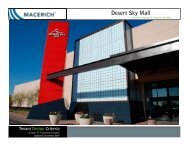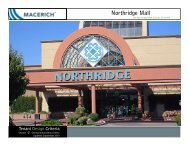Twenty Ninth Street General Information Criteria - Macerich
Twenty Ninth Street General Information Criteria - Macerich
Twenty Ninth Street General Information Criteria - Macerich
Create successful ePaper yourself
Turn your PDF publications into a flip-book with our unique Google optimized e-Paper software.
1600 28th <strong>Street</strong> Boulder CO 80301<br />
Tenant Design <strong>Criteria</strong><br />
Section gi <strong>General</strong> <strong>Information</strong> <strong>Criteria</strong><br />
Updated: January 2014
1600 28th <strong>Street</strong> Boulder CO 80301<br />
ADDENDUM LOG<br />
August, 2009<br />
<strong>Criteria</strong> Manual Series updated via current template<br />
October, 2009<br />
Additions to Mall Required Contractors list (gi11) per<br />
A. Pratt<br />
December, 2009<br />
Contact Directory revised/TC contact info updated<br />
February, 2011<br />
Trash/Dumpster contact info updated<br />
October, 2011<br />
Required Contractor information updated (Chait)<br />
December, 2011<br />
Required Contractor information removed -<br />
referenced to new Required Contractor List<br />
(separate document)<br />
January, 2013<br />
Required Contractor information updated<br />
April, 2013<br />
Additions to Mall Required Contractors list (gi11) per<br />
M. Chait<br />
January, 2014<br />
Updated Mall Operations and Required Contractors<br />
contact info per TC (gi10, gi11)<br />
Tenant Design <strong>Criteria</strong><br />
Section gi <strong>General</strong> <strong>Information</strong> <strong>Criteria</strong><br />
Updated: January 2014<br />
Addendum Log<br />
gi2
1600 28th <strong>Street</strong> Boulder CO 80301<br />
TABLE OF CONTENTS<br />
GENERAL MALL INFORMATION<br />
Mission Statement<br />
Vicinity Map, Site Plan, Design Key Plan<br />
Center Views<br />
Contact Directory, Mall Contractors<br />
Building Type & Code <strong>Information</strong><br />
Sustainable “Green Buildings”<br />
Glossary<br />
Condition of Premises, Field Conditions<br />
Tenant’s Work Defined, Landlord’s Work<br />
Defined<br />
gi4<br />
gi5-gi7<br />
gi9<br />
gi10-gi11<br />
gi12<br />
gi13-gi20<br />
gi21-gi22<br />
gi23<br />
gi24<br />
PLEASE VISIT WWW.MACERICH.COM TO VIEW<br />
PLAN SUBMITTAL & APPROVAL PROCEDURES and<br />
CONTRACTOR’S RULES & REGULATIONS<br />
Tenant Design <strong>Criteria</strong><br />
Section gi <strong>General</strong> <strong>Information</strong> <strong>Criteria</strong><br />
Updated: January 2014<br />
Table of Contents<br />
gi3
1600 28th <strong>Street</strong> Boulder CO 80301<br />
MISSION STATEMENT<br />
The retail environment is primarily influenced by two factors: 1) Overall setting<br />
(Mall common areas); and 2) Individual components (Tenant storefronts). Both<br />
affect the perception of <strong>Twenty</strong> <strong>Ninth</strong> <strong>Street</strong> as a prime retail establishment.<br />
<strong>General</strong>ly, storefront design styles are the provenance of the Tenant. The<br />
Landlord provides input towards the full development of the design concept,<br />
promotes compatibility with adjacent Tenants and common areas and insures<br />
compliance with design criteria.<br />
and interesting as possible and enable each Tenant to make a singular statement<br />
with their design.<br />
Three-dimensional opportunities afforded by the following criteria to emphasize<br />
creative and dynamic forms and designs. Storefront elements shall deemphasize<br />
linear or boxy forms by the use of recesses, angles, curves, gables<br />
and material changes in both vertical and horizontal views.<br />
<strong>Criteria</strong> applicable to specific areas in the Mall specify certain requirements<br />
such as the extent of vertical and horizontal projections, the use of threedimensional<br />
form and proper material use. These criteria are intended to<br />
provide a basis for all storefronts to present merchandise in an exciting, promotional<br />
fashion.<br />
All areas exposed to public view are subject to a thorough design review and<br />
approval process by the Landlord. Tenants must address storefront and interior<br />
design, materials, colors, signage and lighting. Additionally, specific architectural<br />
criteria, applicable to various locations in the Mall, must be met.<br />
These criteria act as a guide for the design of all work by Tenants in conjunction<br />
with the provisions of the Tenant’s lease with the Landlord. Furthermore,<br />
these criteria are subject to revision by the Landlord and the Landlord’s interpretation<br />
of these criteria is final and governing. All Tenants should refer to<br />
the Technical <strong>Criteria</strong> for electrical, mechanical, plumbing and life safety information.<br />
Tenants are encouraged to express their own unique design statement within<br />
the parameters of the design criteria as outlined in this manual. The design<br />
criteria calls for a three-dimensional storefront that carries into the store sales<br />
area and is expressive of the merchandise sold.<br />
National and regional “standard” storefront concepts are respected to the<br />
extent that they meet the design criteria. However, Tenants should be aware<br />
that some concept modifications might be necessary to comply with the Center<br />
criteria. The same is true for proposed designs that are overly similar to a<br />
neighboring Tenant’s storefront design. We wish to make the Mall as diverse<br />
Tenant Design <strong>Criteria</strong><br />
Section gi <strong>General</strong> <strong>Information</strong> <strong>Criteria</strong><br />
Updated: January 2014<br />
<strong>General</strong> Mall <strong>Information</strong><br />
gi4
1600 28th <strong>Street</strong> Boulder CO 80301<br />
VICINITY MAP<br />
Tenant Design <strong>Criteria</strong><br />
Section gi <strong>General</strong> <strong>Information</strong> <strong>Criteria</strong><br />
Updated: January 2014<br />
©2009 Google - Map data ©2009 Tele Atlas<br />
1600 28th <strong>Street</strong><br />
Boulder, CO 80301<br />
(303) 444-0722 Phone<br />
Mall Hours<br />
Monday - Saturday: 10:00 AM to 9:00 PM<br />
Sunday: 11:00 AM to 6:00 PM<br />
<strong>General</strong> Mall <strong>Information</strong><br />
gi5
1600 28th <strong>Street</strong> Boulder CO 80301<br />
SITE PLAN<br />
Tenant Design <strong>Criteria</strong><br />
Section gi <strong>General</strong> <strong>Information</strong> <strong>Criteria</strong><br />
Updated: January 2014<br />
<strong>General</strong> Mall <strong>Information</strong><br />
gi6
1600 28th <strong>Street</strong> Boulder CO 80301<br />
CENTER PLAN<br />
Lower Level<br />
Tenant Design <strong>Criteria</strong><br />
Section gi <strong>General</strong> <strong>Information</strong> <strong>Criteria</strong><br />
Updated: January 2014<br />
<strong>General</strong> Mall <strong>Information</strong><br />
gi7
1600 28th <strong>Street</strong> Boulder CO 80301<br />
CENTER PLAN<br />
Upper Level<br />
Tenant Design <strong>Criteria</strong><br />
Section gi <strong>General</strong> <strong>Information</strong> <strong>Criteria</strong><br />
Updated: January 2014<br />
<strong>General</strong> Mall <strong>Information</strong><br />
gi8
1600 28th <strong>Street</strong> Boulder CO 80301<br />
CENTER VIEWS<br />
Tenant Design <strong>Criteria</strong><br />
Section gi <strong>General</strong> <strong>Information</strong> <strong>Criteria</strong><br />
Updated: January 2014<br />
<strong>General</strong> Mall <strong>Information</strong><br />
gi9
1600 28th <strong>Street</strong> Boulder CO 80301<br />
CONTACT DIRECTORY<br />
Landlord/Owner:<br />
Aaron Pratt, Senior Manager, Tenant Coordination<br />
The <strong>Macerich</strong> <strong>Macerich</strong> Company<br />
401 11411 Wilshire N. Tatum Blvd., Blvd. Suite 700<br />
Santa Phoenix, Monica, AZ 85028 CA 90401<br />
(310) (602) 394-6000 953-6750 Phone<br />
(602) 953-6449 Fax<br />
Tenant Coordinator:<br />
John Campbell, Senior Manager, Tenant Coordination<br />
<strong>Macerich</strong><br />
11411 N. Tatum Blvd.<br />
Phoenix, AZ 85028<br />
(602) 953-6211 Phone<br />
(602) 953-6449 Fax<br />
John.campbell@macerich.com<br />
Mall Justin Management Lund, SeniorOffice<br />
Manager, Tenant Coordination<br />
(303) <strong>Macerich</strong> 444-0722 Phone<br />
11411 N. Tatum Blvd.<br />
Mall Phoenix, Security AZ 85028<br />
(303) (602) 443-3589 953-6776Phone<br />
(602) 953-6449 Fax<br />
Operations Manager<br />
Bob Karen Schrader Maynard, AVP Tenant Coordination<br />
(303) <strong>Macerich</strong> 444-0722<br />
11411 North Tatum Blvd.<br />
Phoenix, AZ 85028<br />
(602) 953-6526 Phone<br />
(602) 953-6449 Fax<br />
Andy Greenwood, AVP Tenant Coordination<br />
<strong>Macerich</strong><br />
11411 North Tatum Blvd.<br />
Phoenix, AZ 85028<br />
(602) 953-6338 Phone<br />
(602) 953-6449 Fax<br />
Environmental Health:<br />
Boulder County Public Health<br />
David Balm<br />
3450 N. Broadway<br />
Boulder, CO 80304<br />
(303) 441-1564 Phone<br />
Building and Safety:<br />
City of Boulder<br />
Neil Poulsen<br />
1739 Broadway<br />
Boulder, CO 80302<br />
(303) 441-1880 Phone<br />
Fire Department:<br />
Boulder Fire / Rescue Headquarters<br />
Larry Donner<br />
1805 33rd <strong>Street</strong><br />
Boulder, CO 80301<br />
(303) 441-3350 Phone<br />
(303) 441-4350 Fax<br />
Business Licensing:<br />
City Clerk’s Office<br />
1777 Broadway, 1st Floor<br />
Boulder, CO 80302<br />
(303) 441-3042 Phone<br />
Local Utility Agencies:<br />
ELECTRIC<br />
(Electrical contractor must be used for LL<br />
required electrical connections)<br />
Please call Mall Management<br />
(303) 444-0722 Phone<br />
GAS<br />
Xcel Energy<br />
(800) 628-2121 Phone<br />
WATER<br />
City of Boulder<br />
1711 Broadway<br />
Boulder, CO 80302<br />
(303) 441-3260 Phone<br />
Stephen Hall, Manager, Tenant Coordination<br />
<strong>Macerich</strong><br />
11411 North Tatum Blvd.<br />
Phoenix, AZ 85028<br />
(602) 953-6778 Phone<br />
(602) Tenant 953-6449Design Fax <strong>Criteria</strong><br />
Section gi <strong>General</strong> <strong>Information</strong> <strong>Criteria</strong><br />
Melissa Woodruff, Senior Updated: Manager, January Tenant 2014Coordination<br />
<strong>Macerich</strong><br />
1175 Pittsford-Victor Rd., Suite 220<br />
Pittsford, New York 14534<br />
(585) 249-4439 Phone<br />
<strong>General</strong> Mall <strong>Information</strong><br />
gi10
1600 28th <strong>Street</strong> Boulder CO 80301<br />
MALL REQUIRED CONTRACTORS<br />
COMMUNICATIONS<br />
Snider Services, Inc.<br />
8902 Shoal Circle, Suite 100<br />
Huntington Beach, CA 92646<br />
(714) 475-3456 Phone<br />
ROOFING<br />
Colorado Moisture Control<br />
4950 E. 56th Ave<br />
Commerce City, CO 80022<br />
(303) 447-9400 Phone<br />
FIRE ALARM<br />
SimplexGrinnell LP<br />
6240 Smith Road<br />
Denver, CO 80216-4632<br />
(303) 355-0500 Phone<br />
SimplexGrinnell – Scott Pennell (720) 941-2249<br />
FIRE SPRINKLER<br />
Fire Defense<br />
3764 Eureka Way, Suite 5<br />
Frederick, CO 80516<br />
(303) 828-4250 Phone<br />
Fire Defense – Robb Hammett (303) 506-6616<br />
HEATING & AIR CONDITIONING<br />
Walrath HVAC<br />
7935 West 14th Avenue<br />
Lakewood, CO 80214<br />
(303) 232-4343 Phone<br />
ENGINEERS OF RECORD<br />
STRUCTURAL ENGINEER<br />
Monroe & Newell Engineers<br />
1701 Wynkoop <strong>Street</strong>, Suite 200<br />
Denver, CO 80202<br />
(303) 623-4927 Phone<br />
MECHANICAL/PLUMBING ENGINEER<br />
ABS Consultants<br />
1123 Auriaria Parkway, #400<br />
Denver, CO 80204<br />
(303) 623-6200 Phone<br />
ELECTRICAL ENGINEER<br />
Sparling/Candela<br />
720 Olive Way, Suite 1400<br />
Seattle, WA 98101<br />
(800) 667-0610 Phone<br />
ARCHITECT (BASE BUILDING)<br />
SEM Architects<br />
677 S. Colorado Blvd., Suite 200<br />
Denver, CO 80246<br />
(303) 220-8900 Phone<br />
NOTE:<br />
Landlord reserves the right to require the<br />
Tenant to use certain contractors for specific<br />
types of construction. This list will be updated<br />
from time to time. Please verify your contractors<br />
with the Operations Manager during the<br />
pre-construction meeting.<br />
TRASH/DUMPSTER<br />
Please call Mall Management<br />
(303) 444-0722 Phone<br />
Tenant Design <strong>Criteria</strong><br />
Section gi <strong>General</strong> <strong>Information</strong> <strong>Criteria</strong><br />
Updated: January 2014<br />
<strong>General</strong> Mall <strong>Information</strong><br />
gi11
1600 28th <strong>Street</strong> Boulder CO 80301<br />
BUILDING TYPE<br />
Two level regional shopping center of approximately<br />
829,397 square feet of Gross Leasable<br />
Area.<br />
Classification:<br />
Covered center building type II-B construction,<br />
mercantile, with business, storage and fully sprinklered.<br />
Occupancy Type: Mercantile<br />
BUILDING CODE INFORMATION<br />
The following is a general reference list of applicable<br />
codes. It is the sole responsibility of the<br />
Tenant’s Architect, Engineer(s) and Contractor(s)<br />
to comply with all applicable federal, state, local<br />
codes and ordinances for their occupancy type.<br />
Applicable Codes:<br />
Currently adopted edition of the Uniform Building<br />
Code as amended and adopted by the City of<br />
Boulder.<br />
Note: Prior to the commencement of construction,<br />
building and other permits shall be<br />
obtained by Tenant and posted in a prominent<br />
place within the premises. All Tenant improvements<br />
must comply with governing building<br />
codes in effect at the time the application for<br />
the building permit is submitted. The Tenant<br />
is required to determine the jurisdiction and<br />
comply with all applicable code requirements.<br />
The Tenant shall secure their own building<br />
permits. All Tenants involved in food sales<br />
or service shall submit plans for review and<br />
approval by the local health department.<br />
Tenant Design <strong>Criteria</strong><br />
Section gi <strong>General</strong> <strong>Information</strong> <strong>Criteria</strong><br />
Updated: January 2014<br />
<strong>General</strong> Mall <strong>Information</strong><br />
gi12
1600 28th <strong>Street</strong> Boulder CO 80301<br />
SUSTAINABLE “GREEN BUILDINGS”<br />
A Commitment To The Environment<br />
Environmental Mission Statement<br />
We are committed to planning, designing, constructing and operating <strong>Twenty</strong><br />
<strong>Ninth</strong> <strong>Street</strong> in an environmentally sound manner. We will implement greenbuilding<br />
strategies and technologies wherever practical to minimize the environmental<br />
impact of the development as a reflection of Boulder’s own ethics<br />
and values.<br />
– <strong>Twenty</strong> <strong>Ninth</strong> <strong>Street</strong> Boulder, Colorado<br />
Boulder, Colorado - A Unique Opportunity<br />
As the developer of <strong>Twenty</strong> <strong>Ninth</strong> <strong>Street</strong>, Westcor and The <strong>Macerich</strong> Company<br />
are proud to be a part of the Boulder community. The time and effort put into<br />
this project by the City of Boulder, the community itself and the development<br />
team has been extraordinary. It has been a rewarding collaborative effort.<br />
In this spirit of collaboration, it has been critical from the outset that <strong>Twenty</strong><br />
<strong>Ninth</strong> <strong>Street</strong> adopts the values of this special community and special place<br />
in every way. So when the City of Boulder and local community members<br />
requested that we make <strong>Twenty</strong> <strong>Ninth</strong> <strong>Street</strong> an environmentally sustainable<br />
project, we accepted the challenge. “Green-building,” as it is commonly<br />
referenced, has been an option for quite some time, but only recently has<br />
it started to gain real momentum in the development community. At <strong>Twenty</strong><br />
<strong>Ninth</strong> <strong>Street</strong>, we firmly believe that green-building will become the norm in<br />
the very near future. In this light, <strong>Twenty</strong> <strong>Ninth</strong> <strong>Street</strong> is committed to being a<br />
leader in this important arena.<br />
We expect and will strongly encourage the same forward-thinking from <strong>Twenty</strong><br />
<strong>Ninth</strong> <strong>Street</strong> retailers. Not only is it the right thing to do, but green-building also<br />
will pay huge dividends in acceptance and loyalty in a community that understands<br />
and values environmental sustainability.<br />
As developer and retailer, we are partners in creating something special –<br />
something that we all can be proud of – something that will be fully embraced<br />
by the Boulder Community. Green-building will be a significant part of creating<br />
this special environment.<br />
Through the practice and implementation of green-building strategies and<br />
technologies, <strong>Twenty</strong> <strong>Ninth</strong> <strong>Street</strong> can and will mitigate the project’s environmental<br />
impact. The project is already off to a fantastic start and we need your<br />
help and commitment in carrying the environmental torch to the finish line.<br />
The following pages detail the green-building technologies we have included<br />
in the <strong>Twenty</strong> <strong>Ninth</strong> <strong>Street</strong>’s design.<br />
Tenant Design <strong>Criteria</strong><br />
Section gi <strong>General</strong> <strong>Information</strong> <strong>Criteria</strong><br />
Updated: January 2014<br />
<strong>General</strong> Mall <strong>Information</strong><br />
gi13
1600 28th <strong>Street</strong> Boulder CO 80301<br />
SUSTAINABLE “GREEN BUILDINGS” (cont’d.)<br />
A Framework For Sustainable “Green Buildings”<br />
What Is Green-Building<br />
While there is no single definition of green-building, the fundamental principles<br />
can be adhered to through design and construction practices that significantly<br />
reduce or eliminate the negative impact of buildings on the environment and<br />
occupants in the following areas:<br />
• Sustainable site planning<br />
• Safeguarding water and water efficiency<br />
• Energy efficiency and renewable energy<br />
• Conservation of materials and resources<br />
• Indoor environmental quality<br />
The design, construction, and maintenance of buildings has a tremendous<br />
impact on our environment and our natural resources. There are more than<br />
76 million residential buildings and nearly 5 million commercial buildings in the<br />
U.S. today. These buildings together use one-third of all the energy consumed<br />
in the U.S., and two-thirds of all electricity. By the year 2010, another 38 million<br />
buildings are expected to be constructed. The challenge will be to build<br />
them smarter, so they use a minimum of nonrenewable energy, produce a<br />
minimum of pollution, and cost a minimum of energy dollars, while increasing<br />
the comfort, health, and safety of the people who live, work and shop in them.<br />
The onus is on us, the developers and retailers, to make this a priority.<br />
A Framework For Green-Building:<br />
LEED (Leadership In Energy & Environmental Design)<br />
Early on in the project, the <strong>Twenty</strong> <strong>Ninth</strong> <strong>Street</strong> development team looked to<br />
adopt a framework by which to tackle the green-building goals of the project.<br />
The most established framework and the one we have chosen to guide our<br />
efforts is the United States Green Building Council’s LEED.<br />
LEED provides a complete framework for assessing building performance<br />
and meeting sustainability goals. Based on well-founded scientific standards,<br />
LEED emphasizes state of the art strategies for sustainable site development,<br />
water savings, energy efficiency, materials selection and indoor environmental<br />
quality. LEED recognizes achievements and promotes expertise in green<br />
building through a comprehensive system offering project certification, professional<br />
accreditation, training and practical resources.<br />
The LEED framework has proven to be an invaluable tool as it has kept us<br />
focused and given us a plan of attack.<br />
Green-Building Partners<br />
ENSAR Group<br />
In addition to establishing LEED as a framework, we brought in consultants<br />
from ENSAR Group. Since 1977 ENSAR Group has contributed to the energy<br />
efficiency, daylighting and environmental quality of hundreds of projects<br />
throughout the world, spanning many diverse climates and most building<br />
types.<br />
Located in Boulder CO, the ENSAR team is comprised of skilled architects,<br />
engineers, lighting and interior designers, and energy analysts who are committed<br />
to effective, efficient, and innovative design solutions. Through an integrated,<br />
cross-discipline approach, our specialists work together to combine<br />
beauty with practicality, meld amenity with economics, while honoring the<br />
needs of both present and future generations.<br />
ENSAR has been instrumental in navigating us through this process and<br />
pushing us in the sustainable design of the project.<br />
City of Boulder<br />
Elizabeth Vasatka, the City of Boulder’s Environmental Planner, is a tremendous<br />
resource for the city and the development community. She has been and<br />
will be a tremendous help in the development process and operation of the<br />
new <strong>Twenty</strong> <strong>Ninth</strong> <strong>Street</strong>.<br />
Tenant Design <strong>Criteria</strong><br />
Section gi <strong>General</strong> <strong>Information</strong> <strong>Criteria</strong><br />
Updated: January 2014<br />
<strong>General</strong> Mall <strong>Information</strong><br />
gi14
1600 28th <strong>Street</strong> Boulder CO 80301<br />
SUSTAINABLE “GREEN BUILDINGS” (cont’d.)<br />
Encouraging “Green Buildings”<br />
Green-Building Accomplishments At <strong>Twenty</strong> <strong>Ninth</strong> <strong>Street</strong><br />
While the development team continues to evaluate and identify opportunities,<br />
there have many green-building strategies and technologies already incorporated<br />
into <strong>Twenty</strong> <strong>Ninth</strong> <strong>Street</strong>. In making the decision(s) to implement or<br />
not implement certain strategies and technologies, the team uses the lens of<br />
“greatest practical efficiency.” That means a use that is technically and financially<br />
feasible.<br />
High Expectations<br />
As mentioned in the foreword, <strong>Twenty</strong> <strong>Ninth</strong> <strong>Street</strong> and the Boulder community<br />
have high expectations for the project. As developer, we are holding<br />
this project to the highest standards because that is what the community has<br />
asked for and because it is the right thing to do.<br />
As our partner, we challenge you to raise the bar.<br />
In the spirit of raising that bar, the <strong>Twenty</strong> <strong>Ninth</strong> <strong>Street</strong> tenant criteria contains<br />
requirements that may not have existed in previous criteria manuals you have<br />
received from Westcor, <strong>Macerich</strong>, or other real estate companies. This was<br />
done, in part, to help you identify opportunities for green-building strategies<br />
and technologies in the build out of your stores, but mostly because it helps<br />
strengthen the project’s commitment to the environment. While we have listed<br />
those items that are required, we are also providing you with other greenbuilding<br />
strategies and technologies that are optional.<br />
Helpful Resources:<br />
LEED – Commercial Interiors<br />
If LEED certification is the goal for your tenant space, this document provides<br />
the necessary framework.<br />
Green strategy/technology checklist<br />
Created by tenant coordination, this checklist summarizes the opportunities<br />
tenants have to show their “green” commitment.<br />
<strong>Twenty</strong> <strong>Ninth</strong> <strong>Street</strong> – Green Accomplishments & Commitments<br />
This lists the accomplishments/commitments that we’ve already implemented<br />
across the project.<br />
www.usgbc.com<br />
United States Green Building Council website – here you can find resources<br />
dedicated to green-building and LEED.<br />
www.greenerbuildings.com<br />
<strong>Information</strong> and resources on the full spectrum of environmental issues related<br />
to buildings and facilities. GreenerBuildings.com is a partnership between the<br />
U.S. Green Building Council and the National Environmental Education &<br />
Training Foundation’s GreenBiz.com.<br />
It is our hope that you will strongly consider implementing as many greenbuilding<br />
and LEED strategies/technologies that you can with the “greatest<br />
practical efficiency.” In order to help you evaluate and identify the green-building<br />
opportunities, we included some useful documents in the appendix and<br />
provided links to valuable information on the internet.<br />
Tenant Design <strong>Criteria</strong><br />
Section gi <strong>General</strong> <strong>Information</strong> <strong>Criteria</strong><br />
Updated: January 2014<br />
<strong>General</strong> Mall <strong>Information</strong><br />
gi15
1600 28th <strong>Street</strong> Boulder CO 80301<br />
SUSTAINABLE “GREEN BUILDINGS” (cont’d.)<br />
Sustainable “Green Buildings” Design Elements & Principles<br />
Thanks to the forward-thinking of the City of Boulder, the Ensar Group, and<br />
the entire development team, <strong>Twenty</strong> <strong>Ninth</strong> <strong>Street</strong> will be built with the environment<br />
strongly in mind. To help guide our thinking, we leveraged the Boulder<br />
Valley Comprehensive Plan (specifically Section 1.03 and 4.0 addressing<br />
Principles of Sustainability and Environment) and the LEED Core & Shell<br />
guidelines.<br />
Principles Of Sustainability<br />
(Section 1.03 – Boulder Valley Comprehensive Plan):<br />
A. Renewable resources should not be used faster than they are recharged<br />
or replenished by the environment.<br />
B. Non-renewable resources should be used with the greatest practical efficiency,<br />
and some of those should be used to develop renewable replacements.<br />
“Greatest practical efficiency” means a use that is technically and<br />
financially feasible.<br />
C. Waste should not be dumped into nature any faster than nature can<br />
absorb it.<br />
D. The economy is a subsystem of the environment and depends upon the<br />
environment both as a source of raw material inputs and as a sink for<br />
waste outputs.<br />
In evaluating sustainable design options, the team looked at the functional,<br />
technical, and financial feasibility of each. This falls evaluation approach is<br />
consistent with the “greatest practical efficiency” defined in BVCP – Section<br />
1.03. Based on those evaluation criteria, a knowledgeable decision was<br />
made as to what sustainable strategies and technologies should and could be<br />
included at <strong>Twenty</strong> <strong>Ninth</strong> <strong>Street</strong>. It should be noted that options are continuously<br />
being evaluated.<br />
As a commitment to sustainable design, <strong>Twenty</strong> <strong>Ninth</strong> <strong>Street</strong> will implement<br />
the following green-building strategies and technologies. They have been<br />
grouped by LEED area of focus (as indicated above). Along with the strategies<br />
and technologies, the impact of each strategy and technology is further<br />
defined.<br />
LEED (Areas of Focus):<br />
1. Sustainable Sites<br />
2. Water Efficiency<br />
3. Energy & Atmosphere<br />
4. Materials & Resources<br />
5. Indoor Environmental Quality<br />
Tenant Design <strong>Criteria</strong><br />
Section gi <strong>General</strong> <strong>Information</strong> <strong>Criteria</strong><br />
Updated: January 2014<br />
<strong>General</strong> Mall <strong>Information</strong><br />
gi16
1600 28th <strong>Street</strong> Boulder CO 80301<br />
SUSTAINABLE “GREEN BUILDINGS” (cont’d.)<br />
Implemented Strategies<br />
Sustainable Sites<br />
1. As a redevelopment project, <strong>Twenty</strong> <strong>Ninth</strong> <strong>Street</strong> will reduce the total<br />
automobile parking spaces across the site by 11% (as compared to the<br />
old Crossroads Mall site).<br />
Impact – This equates to 422 fewer spaces or the equivalent of<br />
nearly 150,000 square feet. That is 150,000 square feet now being<br />
dedicated to further densification of the site, increased landscaping,<br />
and open space.<br />
2. More than 50% of the site’s parking will be placed in parking structures.<br />
More than 40% of the site’s parking will be covered.<br />
Impact – This helps to reduce the surface parking by approximately<br />
645,000 square feet (or nearly 15 acres). This not only increases the<br />
density of the site, but more importantly it drastically reduces the<br />
heat islands to minimize impact on microclimate and human and<br />
wildlife habitat.<br />
3. Bicycle storage will be provided by the developer in convenient and userfriendly<br />
locations. No fewer than 200 spaces will be located throughout<br />
<strong>Twenty</strong> <strong>Ninth</strong> <strong>Street</strong>.<br />
4. At least one (1) changing room and two (2) showers will be provided for<br />
mall employees (not including tenant employees). Tenants will be encouraged<br />
to incorporate this amenity into their spaces as well.<br />
5. Thirty-five (35) automobile parking spaces will be provided/designated<br />
for alternative fuel vehicles (e.g., hybrid), as well as nine (9) car/van pool<br />
visitors. In addition, four (4) electric car recharging stations will be provided.<br />
Operations will analyze usage of these preferred spaces and may<br />
decrease the quantity if they are not fully utilized.<br />
6. The site plan provides convenient and functional access to public transportation.<br />
Public transportation access can be found at the corner of 28th<br />
<strong>Street</strong> & Arapahoe, as well as along 29th <strong>Street</strong> in the heart of the project.<br />
Impact – This will help to encourage alternative modes of transportation,<br />
reducing pollution and land development impacts from automobile<br />
use.<br />
Tenant Design <strong>Criteria</strong><br />
Section gi <strong>General</strong> <strong>Information</strong> <strong>Criteria</strong><br />
Updated: January 2014<br />
7. In operation, <strong>Twenty</strong> <strong>Ninth</strong> <strong>Street</strong> will use low phosphorous fertilizer in<br />
landscaping areas.<br />
Impact – This helps to minimize the amount of harmful chemicals<br />
introduced to the environment and improves the quality of water<br />
runoff that reaches the stormwater system and nearby creeks.<br />
8. Two storm interceptors will be placed on the site.<br />
Impact – These storm interceptors provide stormwater treatment<br />
designed to remove suspended solids prior to entering the stormwater<br />
system. These systems should be able to remove at least 80%<br />
of the average annual post-development total suspended solids.<br />
9. High emissivity roofing material will be used throughout the project – also<br />
known as “cool roofs.” see appendix for Benefits of Cool Roofing<br />
10. At least 50% of pedestrian areas and storefront will have vegetated areas<br />
and/or covered walkways.<br />
11. At least 30% of area immediately adjacent to the building perimeters will<br />
have vegetated areas and/or covered walkways.<br />
12. A brick paver system is being used throughout the plaza area and 29th<br />
<strong>Street</strong> north of Canyon. In addition, pavers will be used in landscape<br />
areas where pedestrian crossings may occur.<br />
Impact – This reduces heat islands to minimize impact on microclimate<br />
and human and wildlife habitat.<br />
13. The project entails the redevelopment of an urban, infill site.<br />
Impact – This helps to protect green-fields and preserve habitat and<br />
natural resources by channeling development to urban areas with<br />
existing infrastructure.<br />
14. Tenants will be given design and construction guidelines.<br />
Impact – Tenant design and construction guidelines will provide<br />
tenants with a descriptive tool that both educates and helps them<br />
implement sustainable design and construction features in their<br />
tenant improvement build-out.<br />
<strong>General</strong> Mall <strong>Information</strong><br />
gi17
1600 28th <strong>Street</strong> Boulder CO 80301<br />
SUSTAINABLE “GREEN BUILDINGS” (cont’d.)<br />
Implemented Strategies (Continued)<br />
Water Efficiency<br />
15. High-efficiency drip irrigation systems are being implemented throughout<br />
the project’s landscaping.<br />
16. Drought-tolerant and native plant species will be planted throughout the<br />
project’s landscaping.<br />
Impact – This will help the project use upwards of 50% less potable<br />
water for irrigation purposes.<br />
17. Waterless urinals will be installed in common area bathrooms. Tenants<br />
will be required to install waterless urinals wherever a urinal is installed.<br />
18. Operation sensors on sinks and toilets will be installed in common area<br />
bathrooms. Tenants will be required to install operation sensors on sinks<br />
and toilets.<br />
Impact – Each waterless urinal can save approximately 7,800 gallons<br />
of water per year over traditional flush urinals. While waterless<br />
urinals can save valuable water resources, they also require<br />
less cleaning time and have no flushing mechanics that can breakdown.<br />
Energy & Atmosphere<br />
19. Design the core and shell building to comply with ASHRAE/IESNA Standard<br />
90.1-1999.<br />
Impact – Establish the minimum level of energy efficiency for the<br />
core and shell base building and systems.<br />
20. Install continuous metering equipment for the on-going accountability and<br />
optimization of building energy and water consumption performance over<br />
time.<br />
21. Automatic occupancy lighting controls will be installed in spaces not regularly<br />
occupied. Tenants will be required to install these devices as well.<br />
22. Non-emergency lighting will be run on a programmable timer that turns<br />
lighting off during non-business hours (providing manual override capabilities).<br />
Impact – In an effort to achieve increasing levels of energy performance<br />
above the prerequisite standard to reduce environmental<br />
impacts associated with excessive energy use.<br />
23. New high-efficiency heating & cooling technology will be installed.<br />
24. Low-E glass will be used throughout the project. Tenants will be required<br />
to use low-E glass in their store build-outs.<br />
25. The caulking and sealing of all penetrations will exceed ASHRAE 90.1-99<br />
code.<br />
Impact – Helps to achieve increasing levels of energy performance<br />
above the prerequisite standard to reduce environmental impacts<br />
associated with excessive energy use.<br />
26. The project will meet or provide lower light levels and uniformity ratios<br />
than those recommended by the IESNA RP-33-99. We will design exterior<br />
lighting to comply with USGBC SS c8 to comply with dark sky guidelines.<br />
27. The project will submit point to point photometric analysis of lighting<br />
design up to property line, including site and building mounted fixtures.<br />
28. No unshielded floodlights will be specified or installed.<br />
Impact – Eliminate light trespass from the building and site, improve<br />
night sky access and reduce development impact on nocturnal environments.<br />
29. HVAC, refrigeration, and fire suppression systems will not contain HCFCs<br />
or Halons.<br />
30. Building orientation is north-south.<br />
Impact – This will enable tenants to take full advantage of the sun’s<br />
light and energy if desired.<br />
Tenant Design <strong>Criteria</strong><br />
Section gi <strong>General</strong> <strong>Information</strong> <strong>Criteria</strong><br />
Updated: January 2014<br />
<strong>General</strong> Mall <strong>Information</strong><br />
gi18
1600 28th <strong>Street</strong> Boulder CO 80301<br />
SUSTAINABLE “GREEN BUILDINGS” (cont’d.)<br />
Implemented Strategies (Continued)<br />
Materials & Resources<br />
31. Two (2) existing buildings (totaling approximately 230,000 square feet)<br />
and one (1) parking garage will be reused in the redevelopment.<br />
Impact – This will extend the life cycle of existing building stock,<br />
conserve resources, retain cultural resources, reduce waste and<br />
reduce environmental impacts of new buildings as they relate to<br />
materials manufacturing and transport.<br />
32. We will use materials with recycled content such that the sum of post<br />
consumer plus one half of the post industrial content constitutes at least<br />
5% of the total value of the materials in the project.<br />
Impact – Increase demand for building products that incorporate<br />
recycled content materials, therefore reducing impacts resulting<br />
from extraction and processing of new virgin materials.<br />
33. Paralam wood beams will be used where practical throughout the project.<br />
Impact – Made from scrap wood, using paralam product will help<br />
reduce the project’s impact on our forestry system.<br />
34. Use a minimum of 20% of building materials and products that are manufactured<br />
regionally within a radius of 500 miles.<br />
35. Where practical, concrete material will include recycled content material<br />
and the concrete will be manufactured within 500 miles of the project<br />
site.<br />
36. Steel used in new construction will contain recycled content material and<br />
be manufactured and/or sourced within 500 miles of the project site.<br />
Impact – This increase demand for building materials and products<br />
that are manufactured within the region, thereby supporting the<br />
regional economy and reducing the environmental impacts resulting<br />
from transportation. In addition, it reduces the impacts resulting<br />
from extraction and processing of new virgin materials.<br />
37. Durable and low maintenance weather skin will be installed on buildings.<br />
In addition, a weatherization membrane will be installed.<br />
Impact – This reduces the need for replacement and use of<br />
Tenant Design <strong>Criteria</strong><br />
Section gi <strong>General</strong> <strong>Information</strong> <strong>Criteria</strong><br />
Updated: January 2014<br />
resources.<br />
38. The project will use materials with recycled content where practical. Tenants<br />
will be encouraged to do the same in store build-outs.<br />
Impact – Increasing the demand for building products that incorporate<br />
recycled content materials will reduce the impacts resulting<br />
from extraction and processing of new virgin materials.<br />
39. Areas within the shopping center will be designated for separation, collection<br />
and storage of recyclable items.<br />
Impact – This will facilitate the reduction of waste generated by<br />
building occupants that is hauled to and disposed of in landfills.<br />
40. Where practical, the project will use building materials and products that<br />
are extracted, harvested, or recovered within 500 miles of the project site.<br />
Tenants will be encouraged to do the same in store build-outs.<br />
Impact – Increasing the demand for building materials and products<br />
that are extracted and manufactured within the region supports the<br />
regional economy and will reduce the environmental impacts resulting<br />
from transportation.<br />
41. 80% of the inert building materials from the deconstructed Crossroads<br />
Mall will be diverted from land fills.<br />
42. A construction waste management plan will be developed and implemented<br />
quantifying material diversion.<br />
43. We will recycle and/or salvage at least 50% of the construction waste.<br />
Impact – Divert construction, demolition and land clearing debris<br />
from landfill disposal. Redirect recyclable recovered resources<br />
back to the manufacturing process. Redirect reusable materials to<br />
appropriate sites. In just one example, 2,000 tons (400,000 pounds)<br />
of steel will be recycled. In another, concrete and asphalt will be<br />
ground-up and used for south end fill requirement.<br />
44. We will use FSC certified wood for at least 50% of the supports and concrete<br />
formwork.<br />
Impact – Encourage environmentally responsible forest management.<br />
<strong>General</strong> Mall <strong>Information</strong><br />
gi19
1600 28th <strong>Street</strong> Boulder CO 80301<br />
SUSTAINABLE “GREEN BUILDINGS” (cont’d.)<br />
Implemented Strategies (Continued)<br />
Indoor Environmental Quality<br />
45. Develop and implement an Indoor Air Quality (IAQ) Management Plan for<br />
the construction and pre-occupancy phases of the building.<br />
Prevent indoor air quality problems resulting from the construction/<br />
renovation process in order to help sustain the comfort and wellbeing<br />
of construction workers and building occupants.<br />
46. Low-emitting materials will be used and encouraged with Tenants.<br />
47. Meet the minimum requirements of voluntary consensus standard<br />
ASHRAE 62-1999, Ventilation for Acceptable Indoor Air Quality, and<br />
approved Addenda using the Ventilation Rate Procedure.<br />
48. The VOC limit of adhesives and sealants used will be lower than the current<br />
VOC content limits of South Coast Air Quality Management District<br />
(SCAQMD) Rule #1168, AND all sealants used as fillers must meet or<br />
exceed the requirements of the Bay Area Air Quality Management District<br />
Regulation 8, Ruling 51.<br />
49. VOC emissions from paints must not exceed the VOC and chemical component<br />
limits of Green Seal requirements.<br />
50. Zero exposure of non-smokers to Environmental Tobacco Smoke.<br />
Impact – Reduce the quantity of indoor air contaminants that are<br />
odorous, potentially irritating and/or harmful to the comfort and<br />
well-being of installers and occupants.<br />
This Sustainable Design Plan is being provided to the City of Boulder for informational<br />
purposes only, and to demonstrate how Westcor intends to comply<br />
with Condition No. 10 of the Notice of Disposition of LUR2004-00007 (the<br />
“Environmental Conditions”).<br />
The green-building strategies and technologies set forth in this Sustainable<br />
Design Plan for implementation by Westcor may be modified, amended or<br />
updated by Westcor from time to time, and Westcor shall deliver any such<br />
amended, modified or updated materials to the City of Boulder.<br />
Notwithstanding the foregoing, in no event shall the green-building strategies<br />
and technologies implemented at <strong>Twenty</strong> <strong>Ninth</strong> <strong>Street</strong> be less than those<br />
required by the Environmental Conditions.<br />
Tenant Design <strong>Criteria</strong><br />
Section gi <strong>General</strong> <strong>Information</strong> <strong>Criteria</strong><br />
Updated: January 2014<br />
<strong>General</strong> Mall <strong>Information</strong><br />
gi20
1600 28th <strong>Street</strong> Boulder CO 80301<br />
GLOSSARY<br />
COMMON AREA<br />
Any and all areas within the Mall, which are not leasable to a Tenant including public areas, service corridors, etc.<br />
DEMISING WALLS<br />
Common wall between individual Tenant spaces. The wall shall extend from the floor slab to the underside of the roof deck (This does not apply in every case). The<br />
demising walls are to maintain a one (1) or two (2) hour fire rating dependent upon the Tenant use and the governing codes.<br />
DESIGN CONTROL AREA “DCA”/DISPLAY AREA<br />
The DCA (Design Control Area) is all areas within the neutral frame and lease lines and areas designated for Tenant’s storefront and sign locations. The DCA is<br />
measured from the leaseline or pop out/projected storefront, to a specific distance beyond the innermost point of closure “POC” of the premises and extends the full<br />
width and height of the Tenant’s premises. The Tenant is responsible for the design, construction and all costs for work within the DCA. This area has been defined<br />
more explicitly in the Architectural Design portion of the Tenant <strong>Criteria</strong>.<br />
HAZARDOUS MATERIALS<br />
Any substance that by virtue of its composition or capabilities, is likely to be harmful, injurious or lethal. For example: asbestos, flammables, PCB’s, radioactive<br />
materials, paints, cleaning supplies, etc.<br />
LEASE LINE<br />
Line establishing the limit of the leasable space. The Premises with all the Floor Area (GLA) provided in the Lease, including the pop out zone. Dimensions of the<br />
Tenant premises are determined in the following manner:<br />
A. Between Tenants: center line of demising wall.<br />
B. At exterior wall: to outside face of exterior wall.<br />
C. At corridor(s), stairwells, etc.: to corridor or stairwell side of wall.<br />
D. At service or equipment rooms: to service or equipment room side of wall.<br />
E. Neutral pier(s) are NOT subtracted from floor area.<br />
F. No deduction to the GLA shall be made for any ducts, shafts, conduits, columns or the like within the lease space unless such items exceed one percent (1%)<br />
of the GLA in which case the premises shall be subject to a remeasure at the Tenant’s sole cost.<br />
LEASE OUTLINE DIAGRAM “LOD”<br />
At the Landlord’s sole discretion, a Lease Outline Diagram (LOD) may be provided. The LOD shall show the legal extent of the Tenant premises as defined the Tenant<br />
Lease and shall include the “Pop out” Zone areas noted in these criteria. The Landlord makes no warranty as to the accuracy of anything shown or represented on<br />
the LOD and such information whether shown or not is the responsibility of the Tenant to field verify.<br />
Tenant Design <strong>Criteria</strong><br />
Section gi <strong>General</strong> <strong>Information</strong> <strong>Criteria</strong><br />
Updated: January 2014<br />
<strong>General</strong> Mall <strong>Information</strong><br />
gi21
1600 28th <strong>Street</strong> Boulder CO 80301<br />
GLOSSARY (cont’d.)<br />
NEUTRAL PIERS/NEUTRAL STRIP<br />
A uniform frame separating the Tenant’s storefront, which may or may not be provided by the Landlord.<br />
POINT OF CLOSURE “POC”<br />
A real or imaginary demarcation such as the center line of the Glass or any Entry Door(s) in their fully closed position.<br />
RECESSED STOREFRONT<br />
Any portion of the storefront located behind the lease line, the area between the lease line, the point of closure (POC) and the storefront shall be considered part of<br />
the design control area.<br />
SERVICE CORRIDORS<br />
A part of the common area used primarily for deliveries, employee entrance and fire exits for the Tenant space and generally not used by the public.<br />
Tenant Design <strong>Criteria</strong><br />
Section gi <strong>General</strong> <strong>Information</strong> <strong>Criteria</strong><br />
Updated: January 2014<br />
<strong>General</strong> Mall <strong>Information</strong><br />
gi22
1600 28th <strong>Street</strong> Boulder CO 80301<br />
CONDITION OF PREMISES<br />
Upon the Delivery Date, Tenant shall accept delivery of the premises in an<br />
“As Is” condition and “With All Faults” and Landlord shall have no obligation to<br />
improve, remodel, alter or otherwise modify or prepare the premises for Tenant’s<br />
occupancy except to the extent otherwise expressly stated in the Lease<br />
Documents. Tenant hereby represents each of the following:<br />
1. Tenant or its authorized representative has inspected the premises and<br />
has made all inquiries, tests and studies that it deems necessary in<br />
connection with its leasing of the premises.<br />
2. Tenant is relying solely on Tenant’s own inspection, inquiries, tests and<br />
studies conducted in connection with and Tenant’s own judgment with<br />
respect to, the condition of the premises and Tenant’s leasing thereof.<br />
3. Tenant is leasing the premises without any representations or warranties,<br />
express, implied or statutory by Landlord, Landlord’s agents, brokers,<br />
finders, consultants, counsel, employees, officers, directors, shareholders,<br />
partners, trustees or beneficiaries.<br />
4. The Work to be completed by Landlord, “Landlord’s Work” under the<br />
Tenant Lease shall be limited to that described in the foregoing sections.<br />
5. All other items of work not provided for herein, to be completed by Landlord,<br />
shall be provided by the Tenant at Tenant’s expense and is herein<br />
referred to as “Tenant’s Work”.<br />
FIELD CONDITIONS<br />
1. Tenant is required to inspect, verify and coordinate all field conditions pertaining<br />
to the premises from the time prior to the start of its store design<br />
work and the commencement of its construction. Any adjustments to the<br />
work arising from field conditions not apparent on drawings and other<br />
building documents shall receive written approval of Landlord prior to<br />
start of construction.<br />
2. Immediately following the installation by Landlord of metal stud framing<br />
defining the premises, the Tenant shall verify the accuracy of said installation<br />
and shall immediately advise Landlord of any discrepancies. Failure<br />
to so notify Landlord shall be deemed as acceptance by Tenant of<br />
said installation and layout.<br />
3. Landlord shall have the right to locate, both vertically and horizontally, utility<br />
lines, air ducts, flues, drains, clean outs, sprinkler mains and valves,<br />
and such other equipment including access panels for same, within the<br />
premises.<br />
4. Landlord’s right to locate equipment within the premises shall include the<br />
equipment required by other Tenants. Landlord shall also have the right<br />
to locate mechanical and other equipment on the roof over the premises.<br />
Tenant Design <strong>Criteria</strong><br />
Section gi <strong>General</strong> <strong>Information</strong> <strong>Criteria</strong><br />
Updated: January 2014<br />
<strong>General</strong> Mall <strong>Information</strong><br />
gi23
1600 28th <strong>Street</strong> Boulder CO 80301<br />
TENANT’S WORK DEFINED<br />
“Tenant’s Work” means all work of improvement to be undertaken upon the Premises (excluding Landlord’s Work, if any), including, without limitation, all related documents,<br />
permits, licenses, fees and costs, all of which shall be at the sole cost and expense of Tenant. Tenant’s Work shall include, without limitation, the purchase,<br />
installation and performance of the following:<br />
A. Engaging the services of a licensed architect (“Tenant’s Architect”) to prepare the Preliminary Documents, Construction Documents and the As-Built Documents.<br />
B. Preparation of originals and copies of the Preliminary Documents, Construction Documents and As-Built Documents.<br />
C. Fees for plan review by Landlord and local governmental authorities.<br />
D. Such other improvements as Landlord shall require per the Lease to bring the Premises into first-class condition based upon Landlord’s reasonable standards of<br />
appearance, materials, specifications, design criteria and Landlord Approved Final Plans for the Center, as well as that part of the Center in which the Premises<br />
are located.<br />
LANDLORD’S WORK DEFINED<br />
<strong>General</strong><br />
Landlord’s Work Defined. “Landlord’s Work” means the work, if any, which Landlord is expressly obligated to undertake in accordance with the Lease. Landlord shall<br />
have no obligation to improve, remodel, alter or otherwise modify or prepare the Premises for Tenant’s occupancy.<br />
Center<br />
Landlord or its predecessor-in-interest has constructed the Center, and the Building and other improvements upon the Center (exclusive of improvements constructed<br />
by or on behalf of each present and prior Occupant of the Center). Tenant has inspected the Center, the Building, the utilities, the types, quantities and qualities of<br />
the Utilities and the other systems and Tenant has found the same to be suitable, sufficient and in acceptable condition for the purpose of Tenant conducting the<br />
Permitted Use upon the Premises. Landlord shall have no obligation to undertake any work or furnish any additional materials upon any part of the Center or provide<br />
any additional utilities or other systems for the benefit of the Premises.<br />
For the purpose of all Tenant <strong>Criteria</strong> Manuals, all references to Preliminary/Construction “Plans” are considered the same as Preliminary/Construction “Documents”.<br />
Tenant Design <strong>Criteria</strong><br />
Section gi <strong>General</strong> <strong>Information</strong> <strong>Criteria</strong><br />
Updated: January 2014<br />
<strong>General</strong> Mall <strong>Information</strong><br />
gi24


