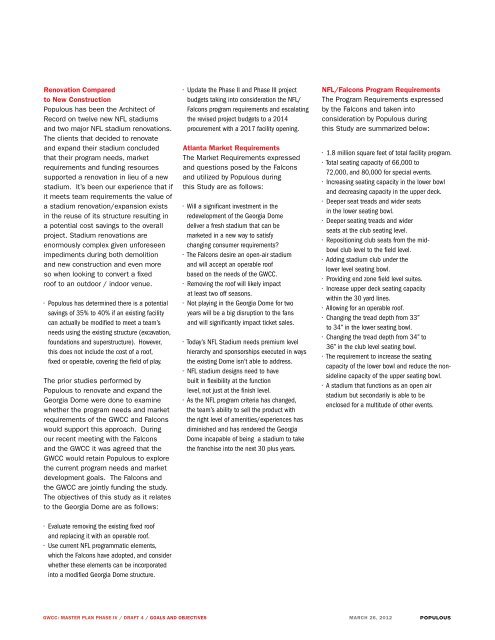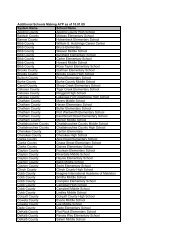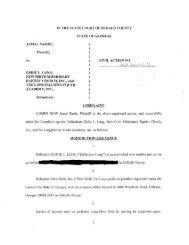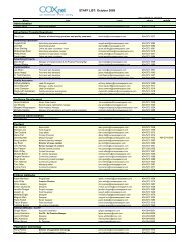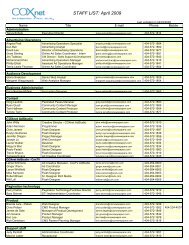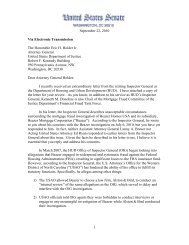Create successful ePaper yourself
Turn your PDF publications into a flip-book with our unique Google optimized e-Paper software.
Renovation Compared<br />
to New Construction<br />
Populous has been the Architect of<br />
Record on twelve new NFL stadiums<br />
and two major NFL stadium renovations.<br />
The clients that decided to renovate<br />
and expand their stadium concluded<br />
that their program needs, market<br />
requirements and funding resources<br />
supported a renovation in lieu of a new<br />
stadium. It’s been our experience that if<br />
it meets team requirements the value of<br />
a stadium renovation/expansion exists<br />
in the reuse of its structure resulting in<br />
a potential cost savings to the overall<br />
project. Stadium renovations are<br />
enormously complex given unforeseen<br />
impediments during both demolition<br />
and new construction and even more<br />
so when looking to convert a fixed<br />
roof to an outdoor / indoor venue.<br />
• Populous has determined there is a potential<br />
savings of 35% to 40% if an existing facility<br />
can actually be modified to meet a team’s<br />
needs using the existing structure (excavation,<br />
foundations and superstructure). However,<br />
this does not include the cost of a roof,<br />
fixed or operable, covering the field of play.<br />
The prior studies performed by<br />
Populous to renovate and expand the<br />
Georgia Dome were done to examine<br />
whether the program needs and market<br />
requirements of the <strong>GWCC</strong> and Falcons<br />
would support this approach. During<br />
our recent meeting with the Falcons<br />
and the <strong>GWCC</strong> it was agreed that the<br />
<strong>GWCC</strong> would retain Populous to explore<br />
the current program needs and market<br />
development goals. The Falcons and<br />
the <strong>GWCC</strong> are jointly funding the study.<br />
The objectives of this study as it relates<br />
to the Georgia Dome are as follows:<br />
• Evaluate removing the existing fixed roof<br />
and replacing it with an operable roof.<br />
• Use current NFL programmatic elements,<br />
which the Falcons have adopted, and consider<br />
whether these elements can be incorporated<br />
into a modified Georgia Dome structure.<br />
• Update the Phase II and Phase III project<br />
budgets taking into consideration the NFL/<br />
Falcons program requirements and escalating<br />
the revised project budgets to a 2014<br />
procurement with a 2017 facility opening.<br />
Atlanta Market Requirements<br />
The Market Requirements expressed<br />
and questions posed by the Falcons<br />
and utilized by Populous during<br />
this Study are as follows:<br />
• Will a significant investment in the<br />
redevelopment of the Georgia Dome<br />
deliver a fresh stadium that can be<br />
marketed in a new way to satisfy<br />
changing consumer requirements?<br />
• The Falcons desire an open-air stadium<br />
and will accept an operable roof<br />
based on the needs of the <strong>GWCC</strong>.<br />
• Removing the roof will likely impact<br />
at least two off seasons.<br />
• Not playing in the Georgia Dome for two<br />
years will be a big disruption to the fans<br />
and will significantly impact ticket sales.<br />
• Today’s NFL Stadium needs premium level<br />
hierarchy and sponsorships executed in ways<br />
the existing Dome isn’t able to address.<br />
• NFL stadium designs need to have<br />
built in flexibility at the function<br />
level, not just at the finish level.<br />
• As the NFL program criteria has changed,<br />
the team’s ability to sell the product with<br />
the right level of amenities/experiences has<br />
diminished and has rendered the Georgia<br />
Dome incapable of being a stadium to take<br />
the franchise into the next 30 plus years.<br />
NFL/Falcons Program Requirements<br />
The Program Requirements expressed<br />
by the Falcons and taken into<br />
consideration by Populous during<br />
this Study are summarized below:<br />
• 1.8 million square feet of total facility program.<br />
• Total seating capacity of 66,000 to<br />
72,000, and 80,000 for special events.<br />
• Increasing seating capacity in the lower bowl<br />
and decreasing capacity in the upper deck.<br />
• Deeper seat treads and wider seats<br />
in the lower seating bowl.<br />
• Deeper seating treads and wider<br />
seats at the club seating level.<br />
• Repositioning club seats from the midbowl<br />
club level to the field level.<br />
• Adding stadium club under the<br />
lower level seating bowl.<br />
• Providing end zone field level suites.<br />
• Increase upper deck seating capacity<br />
within the 30 yard lines.<br />
• Allowing for an operable roof.<br />
• Changing the tread depth from 33”<br />
to 34” in the lower seating bowl.<br />
• Changing the tread depth from 34” to<br />
36” in the club level seating bowl.<br />
• The requirement to increase the seating<br />
capacity of the lower bowl and reduce the nonsideline<br />
capacity of the upper seating bowl.<br />
• A stadium that functions as an open air<br />
stadium but secondarily is able to be<br />
enclosed for a multitude of other events.<br />
<strong>GWCC</strong>: <strong>MASTER</strong> <strong>PLAN</strong> <strong>PHASE</strong> <strong>IV</strong> / DRAFT 4 / GOALS AND OBJECT<strong>IV</strong>ES MARCH 26, 2012


