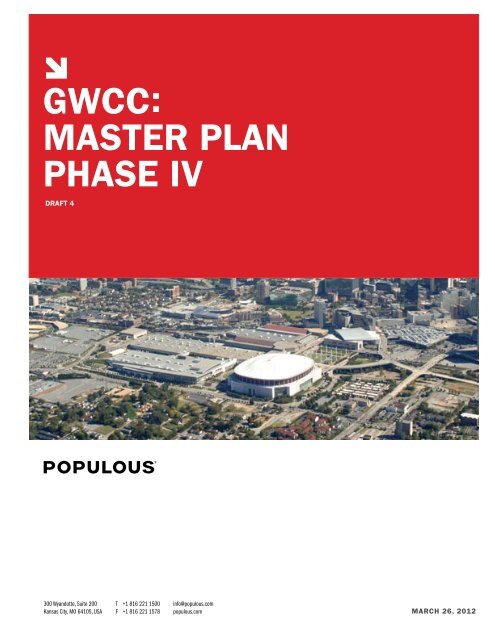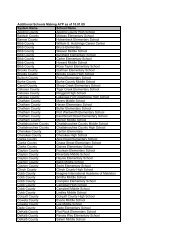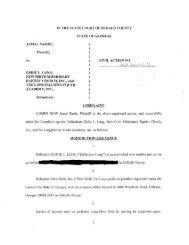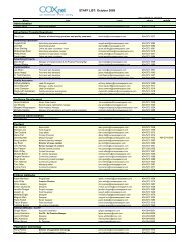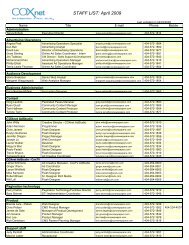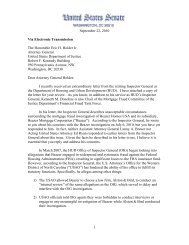Create successful ePaper yourself
Turn your PDF publications into a flip-book with our unique Google optimized e-Paper software.
<strong>GWCC</strong>:<br />
<strong>MASTER</strong> <strong>PLAN</strong><br />
<strong>PHASE</strong> <strong>IV</strong><br />
DRAFT 4<br />
300 Wyandotte, Suite 200<br />
Kansas City, MO 64105, USA<br />
T +1 816 221 1500<br />
F +1 816 221 1578<br />
info@populous.com<br />
populous.com<br />
MARCH 26, 2012
March 26, 2012<br />
Mr. Kevin Duvall<br />
Chief Operating Officer<br />
<strong>GWCC</strong><br />
285 Andrew Young International Blvd., NW<br />
Atlanta, GA 30313-1591<br />
Dear Kevin:<br />
The attached report documents our findings when examining the ability of a<br />
modified and expanded Georgia Dome to serve the future needs of the Falcons<br />
and the <strong>GWCC</strong>. Our evaluation took into consideration the following items that are<br />
necessary to satisfy the requirements of a current NFL stadium program:<br />
• A stadium capacity of 66,000 to 72,000 (expandable to 80,000 for special events) commensurate with<br />
other NFL venues and consistent with current NFL seating arrangements, such as club seats at field level.<br />
• Ability to satisfy the market demand for improved accommodations and enhanced<br />
fan experience based on what the latest NFL stadiums now provide.<br />
• The strong desire for NFL games to be played outdoors, particularly in a temperate climate like Atlanta,<br />
combined with the need to accommodate indoor <strong>GWCC</strong> events. A retractable roof stadium would provide<br />
that necessary flexibility and at the same time allow the most commercially viable multipurpose NFL venue.<br />
• The resulting outdoor / indoor facility would require improvements to completely<br />
waterproof the building and to provide an efficient climate control system to achieve<br />
comfortable temperature and humidity levels when the roof is closed.<br />
Based in part on these criteria, the Georgia Dome solution,<br />
in our opinion fails in three principal areas:<br />
1. Modifications to the seating bowl, as necessitated by new program seating arrangements, results<br />
in seat quantities that do not achieve the desired game day or special event capacities.<br />
2. Continued use of the venue through construction is not possible. Modifications will result, at a minimum, in<br />
two periods of closure for the facility January 2014 to September 2014 and January 2015 to October 2015<br />
at best. This significantly affects both the Falcons season and <strong>GWCC</strong> events during these time periods.<br />
3. There is not a compelling difference between the cost of reconstructing and expanding the<br />
Georgia Dome versus the cost of building a new facility; a point that is further magnified by<br />
the opportunity cost resulting from the loss of hosting Falcon games and other <strong>GWCC</strong> events.<br />
Also the substantial cost risk of undertaking this complicated project, (which still would not<br />
meet the current NFL program requirements) narrows the cost differential even further.<br />
We are available to answer any questions you may have.<br />
Sincerely,<br />
Dennis R. Wellner, AIA<br />
Senior Principal<br />
cc: Frank Poe – <strong>GWCC</strong>
TABLE<br />
OF CONTENTS<br />
01 / GOALS AND OBJECT<strong>IV</strong>ES<br />
CREATING A MODERN NFL STADIUM<br />
AND GAME DAY FAN EXPERIENCE<br />
Testing whether a redeveloped georgia<br />
dome can satisfy this requirement<br />
02 / ANALYSIS<br />
CAN MODIFYING THE GEORGIA DOME<br />
PROVIDE A SUCCESSFUL LONG-TERM<br />
STADIUM SOLUTION GOING FORWARD<br />
03 / ATTACHMENTS<br />
1 - STADIUM DIAGRAM<br />
2 - OPERABLE ROOF CONCEPT<br />
3 - REDEVELOPED AND NEW STADIUM<br />
COST MODEL - 2014 DOLLARS
01/<br />
GOALS AND<br />
OBJECT<strong>IV</strong>ES<br />
CREATING A MODERN NFL STADIUM<br />
AND GAME DAY FAN EXPERIENCE<br />
Testing whether a redeveloped Georgia<br />
Dome can satisfy this requirement
The Game Day Experience<br />
At the request of the <strong>GWCC</strong>, a meeting<br />
was held at Populous’ offices in<br />
Kansas City on February 9, 2012 with<br />
the Falcons and <strong>GWCC</strong> to discuss<br />
the stadium program requirements<br />
and vision for continued growth in<br />
the Atlanta market. Of particular<br />
importance was the desire to<br />
create a new game day experience<br />
consistent with current NFL program<br />
criteria. By working with a number<br />
of NFL clients, Populous can confirm<br />
that the game day experience is<br />
changing across the entire League.<br />
The following issues were identified<br />
both related to the existing Georgia<br />
Dome and the goals which currently<br />
exist with NFL teams as a whole.<br />
• Lower bowl seating is in high demand;<br />
the value of that seat needs to be<br />
increased with deeper treads, wider seats<br />
and clubs spaces, the Club Level has<br />
traditionally been located in a mid-level<br />
tier, it’s now trending to the lower bowl.<br />
• Club seating starting at Row<br />
1 of field level seating.<br />
• The seating configuration and price points in<br />
the Georgia Dome have increased from four<br />
to as many as eighteen which is undesirable.<br />
• End zone suites above the lower<br />
bowl are not marketable.<br />
• Upper deck seating outside the<br />
30 yard lines and through the end<br />
zone is in the lowest demand.<br />
Prior Stadium Reports by<br />
Populous for the <strong>GWCC</strong><br />
Populous has performed two<br />
evaluations of the Georgia Dome<br />
and one evaluation of a new stadium<br />
on the <strong>GWCC</strong> Marshaling Yard.<br />
• The two Georgia Dome evaluations focused<br />
on expansion of the building by approximately<br />
350,000 square feet and modifying the<br />
seating bowl. The roof was to remain. The<br />
Georgia Dome would continue to be utilized<br />
by the <strong>GWCC</strong> for non-Falcons events.<br />
• The study of a new open-air stadium on<br />
the Marshaling Yard was a Falcons only<br />
facility. It was anticipated that the Georgia<br />
Dome would still be utilized by the <strong>GWCC</strong><br />
for events that require an enclosed facility.<br />
<strong>GWCC</strong>: <strong>MASTER</strong> <strong>PLAN</strong> <strong>PHASE</strong> <strong>IV</strong> / DRAFT 4 / GOALS AND OBJECT<strong>IV</strong>ES MARCH 26, 2012
Renovation Compared<br />
to New Construction<br />
Populous has been the Architect of<br />
Record on twelve new NFL stadiums<br />
and two major NFL stadium renovations.<br />
The clients that decided to renovate<br />
and expand their stadium concluded<br />
that their program needs, market<br />
requirements and funding resources<br />
supported a renovation in lieu of a new<br />
stadium. It’s been our experience that if<br />
it meets team requirements the value of<br />
a stadium renovation/expansion exists<br />
in the reuse of its structure resulting in<br />
a potential cost savings to the overall<br />
project. Stadium renovations are<br />
enormously complex given unforeseen<br />
impediments during both demolition<br />
and new construction and even more<br />
so when looking to convert a fixed<br />
roof to an outdoor / indoor venue.<br />
• Populous has determined there is a potential<br />
savings of 35% to 40% if an existing facility<br />
can actually be modified to meet a team’s<br />
needs using the existing structure (excavation,<br />
foundations and superstructure). However,<br />
this does not include the cost of a roof,<br />
fixed or operable, covering the field of play.<br />
The prior studies performed by<br />
Populous to renovate and expand the<br />
Georgia Dome were done to examine<br />
whether the program needs and market<br />
requirements of the <strong>GWCC</strong> and Falcons<br />
would support this approach. During<br />
our recent meeting with the Falcons<br />
and the <strong>GWCC</strong> it was agreed that the<br />
<strong>GWCC</strong> would retain Populous to explore<br />
the current program needs and market<br />
development goals. The Falcons and<br />
the <strong>GWCC</strong> are jointly funding the study.<br />
The objectives of this study as it relates<br />
to the Georgia Dome are as follows:<br />
• Evaluate removing the existing fixed roof<br />
and replacing it with an operable roof.<br />
• Use current NFL programmatic elements,<br />
which the Falcons have adopted, and consider<br />
whether these elements can be incorporated<br />
into a modified Georgia Dome structure.<br />
• Update the Phase II and Phase III project<br />
budgets taking into consideration the NFL/<br />
Falcons program requirements and escalating<br />
the revised project budgets to a 2014<br />
procurement with a 2017 facility opening.<br />
Atlanta Market Requirements<br />
The Market Requirements expressed<br />
and questions posed by the Falcons<br />
and utilized by Populous during<br />
this Study are as follows:<br />
• Will a significant investment in the<br />
redevelopment of the Georgia Dome<br />
deliver a fresh stadium that can be<br />
marketed in a new way to satisfy<br />
changing consumer requirements?<br />
• The Falcons desire an open-air stadium<br />
and will accept an operable roof<br />
based on the needs of the <strong>GWCC</strong>.<br />
• Removing the roof will likely impact<br />
at least two off seasons.<br />
• Not playing in the Georgia Dome for two<br />
years will be a big disruption to the fans<br />
and will significantly impact ticket sales.<br />
• Today’s NFL Stadium needs premium level<br />
hierarchy and sponsorships executed in ways<br />
the existing Dome isn’t able to address.<br />
• NFL stadium designs need to have<br />
built in flexibility at the function<br />
level, not just at the finish level.<br />
• As the NFL program criteria has changed,<br />
the team’s ability to sell the product with<br />
the right level of amenities/experiences has<br />
diminished and has rendered the Georgia<br />
Dome incapable of being a stadium to take<br />
the franchise into the next 30 plus years.<br />
NFL/Falcons Program Requirements<br />
The Program Requirements expressed<br />
by the Falcons and taken into<br />
consideration by Populous during<br />
this Study are summarized below:<br />
• 1.8 million square feet of total facility program.<br />
• Total seating capacity of 66,000 to<br />
72,000, and 80,000 for special events.<br />
• Increasing seating capacity in the lower bowl<br />
and decreasing capacity in the upper deck.<br />
• Deeper seat treads and wider seats<br />
in the lower seating bowl.<br />
• Deeper seating treads and wider<br />
seats at the club seating level.<br />
• Repositioning club seats from the midbowl<br />
club level to the field level.<br />
• Adding stadium club under the<br />
lower level seating bowl.<br />
• Providing end zone field level suites.<br />
• Increase upper deck seating capacity<br />
within the 30 yard lines.<br />
• Allowing for an operable roof.<br />
• Changing the tread depth from 33”<br />
to 34” in the lower seating bowl.<br />
• Changing the tread depth from 34” to<br />
36” in the club level seating bowl.<br />
• The requirement to increase the seating<br />
capacity of the lower bowl and reduce the nonsideline<br />
capacity of the upper seating bowl.<br />
• A stadium that functions as an open air<br />
stadium but secondarily is able to be<br />
enclosed for a multitude of other events.<br />
<strong>GWCC</strong>: <strong>MASTER</strong> <strong>PLAN</strong> <strong>PHASE</strong> <strong>IV</strong> / DRAFT 4 / GOALS AND OBJECT<strong>IV</strong>ES MARCH 26, 2012
02/<br />
ANALYSIS<br />
CAN MODIFYING THE GEORGIA DOME<br />
PROVIDE A SUCCESSFUL LONG-TERM<br />
STADIUM SOLUTION GOING FORWARD
Square Footage, Seat Count,<br />
Club Seating, and Suite Amenity<br />
The Georgia Dome could be expanded<br />
to achieve the 1.8 million square<br />
feet of total program. This could be<br />
accomplished in ways already explored<br />
in prior studies. However, the Georgia<br />
Dome cannot be modified to achieve<br />
the required total seating capacity of<br />
66,000 to 72,000 game day capacity<br />
and 80,000 for special events. As noted<br />
in the chart below, the seating capacity<br />
would be reduced to quantities far below<br />
current NFL standards.<br />
Modifying the Georgia Dome per the<br />
new criteria provides, at best, the<br />
following capacities:<br />
Field Level Seats<br />
Club Level Seats<br />
Lower Suite<br />
Upper Suite<br />
Upper Deck<br />
Total Net Game Day Seats<br />
Infill Seating<br />
Additional Suite Level Seating<br />
Other Temporary Seats<br />
Total Special Event<br />
Attachment 1 contains a graphic<br />
representation of these seating<br />
bowl adjustments.<br />
23,800<br />
11,900<br />
1,600<br />
1,200<br />
19,000<br />
57,500<br />
7,500<br />
1,800<br />
1,500<br />
68,300<br />
Includes 4,400 Field Club Seats between the 30 Yard Lines<br />
Includes 5,500 Club Seats Endline to Endline<br />
50 suites and includes 400 seats in 20 Suites at Field Level<br />
50 suites<br />
Includes the ability to add 7,500 seats for special events<br />
<strong>GWCC</strong>: <strong>MASTER</strong> <strong>PLAN</strong> <strong>PHASE</strong> <strong>IV</strong> / DRAFT 4 / ANALYSIS MARCH 26, 2012
Creating an Open Air Stadium -<br />
Replacing the Dome with an<br />
Operable Roof<br />
Appropriate construction duration for<br />
this overall project is likely four years<br />
beginning January 2014 and running<br />
continuously through December 2017.<br />
To date stadia in the United States<br />
have utilized designs using four large<br />
corner super columns to support<br />
super trusses that span the length<br />
of the stadium. This is the simplest<br />
method for providing roof operability<br />
over the playing field and a fixed roof<br />
canopy over the seating areas.<br />
For this study only, a similar<br />
solution is assumed but would<br />
not meet the requirements for<br />
an “open air” fan experience.<br />
Continued use of the Georgia Dome<br />
for Falcons games and <strong>GWCC</strong><br />
events during construction without<br />
interruption is not achievable driven<br />
principally by the installation of<br />
an operable roof. Optimistically,<br />
downtime is outlined as follows:<br />
The first stadium closure would occur<br />
between January 2014 and September<br />
2014 and the following work undertaken:<br />
• Club and lower seating bowl<br />
replacement.<br />
• Draining systems installed<br />
throughout the stadium.<br />
• Waterproofing the seating bowl and<br />
stadium concourses.<br />
• Outside the stadium, the four large<br />
corner towers would be constructed<br />
in preparation for roof installation<br />
and concourse expansion.<br />
The second stadium closure would begin in<br />
January 2015 and continue for a minimum of<br />
ten months to October 2015 and potentially<br />
for a full year or more. This closure is<br />
necessary for removing the existing roof<br />
structure and erecting the new operable roof.<br />
The choices for replacing the<br />
dome with an operable roof are<br />
limited for the Georgia Dome<br />
because of site constraints and<br />
the logistical requirements for<br />
executing the work. The premise<br />
of a new operable roof solution for<br />
the Georgia Dome is diagramed<br />
in Attachment 2 to this report.<br />
Project Budgets for Redeveloping the<br />
Georgia Dome and Constructing a<br />
New Stadium with an Operable Roof<br />
located on the <strong>GWCC</strong> Marshaling Yard<br />
Populous engaged the services of<br />
Rider Levett Bucknall to develop the<br />
Cost Model below. The results of<br />
this report show the cost difference<br />
between a new stadium and a<br />
redeveloped Georgia Dome are only<br />
$60.5 million, not including site costs.<br />
Including site costs the total project<br />
budget difference is $88.4 million.<br />
The Cost Model Report takes<br />
into consideration the Market<br />
and Program Requirements.<br />
Regardless of the delta in cost between a Renovated Georgia Dome and a New Stadium on the Marshaling Yard, a renovation<br />
to the Georgia Dome does not meet the requirements of the current NFL program criteria. Further, these are conservative<br />
estimates and based on our experience in encountering unexpected conditions in existing stadium demolition and<br />
reconstruction, the cost differential between the redeveloped and new stadium is more likely to narrow than expand.<br />
<strong>GWCC</strong>: <strong>MASTER</strong> <strong>PLAN</strong> <strong>PHASE</strong> <strong>IV</strong> / DRAFT 4 / ANALYSIS MARCH 26, 2012
03/<br />
ATTACHMENTS<br />
1 - STADIUM DIAGRAM<br />
2 - OPERABLE ROOF CONCEPT<br />
3 - REDEVELOPED AND NEW STADIUM<br />
COST MODEL - 2014 DOLLARS
ATTACHMENT 1 - STADIUM DIAGRAM<br />
INFILL SEATING<br />
END zONE LOCATIONS<br />
END zONE FIELD SUITES<br />
SEATS BETWEEN 30 YD LINES<br />
CLUB SEATING<br />
NEW FIELD LEVEL CLUB SEATS<br />
NEW FIELD LEVEL<br />
CLUB SEATS<br />
SEATS BETWEEN<br />
30 YD LINES<br />
SUITES<br />
INFILL SEATING<br />
END zONE LOCATIONS<br />
<strong>GWCC</strong>: <strong>MASTER</strong> <strong>PLAN</strong> <strong>PHASE</strong> <strong>IV</strong> / DRAFT 4 / ATTACHMENTS MARCH 26, 2012
ATTACHMENT 2 - OPERABLE ROOF CONCEPT<br />
<strong>GWCC</strong>: <strong>MASTER</strong> <strong>PLAN</strong> <strong>PHASE</strong> <strong>IV</strong> / DRAFT 4 / ATTACHMENTS MARCH 26, 2012
ATTACHMENT 3 - REDEVELOPED GEORGIA DOME COST MODEL - 2014<br />
1 STADIUM BUDGET Units<br />
Cost/SF Component Cost Total Cost<br />
2 Existing Stadium ‐ Area Total 1,637,000<br />
3 Demolition ‐ Structure to Remain 1,192,800 sf $ 8 9,542,400<br />
4 Demolition ‐ Structure to be Removed 444,200 sf $ 11 4,886,200<br />
5 Subtotal Demo $ 14,400,000<br />
6 Redeveloped Stadium ‐ Area Subtotal 1,192,800<br />
7 Major Work 728,000 sf $ 280 203,840,000<br />
8 Minor Work 234,800 sf $ 220 51,656,000<br />
9 Retained Upper & Club Seating 230,000 sf $ 175 40,250,000<br />
10 Subtotal Redeveloped Space $ 295,700,000<br />
11 New Construction ‐ Area Subtotal 607,200<br />
12 Floor Area 340,800 sf $ 335 114,168,000<br />
13 Lower Seating 166,400 sf $ 225 37,440,000<br />
14 Playing Field 100,000 sf $ 75 7,500,000<br />
15 Subtotal New Construction $ 159,100,000<br />
16<br />
17<br />
Redeveloped Stadium ‐ Total Area 1,800,000<br />
18 Operable Roof<br />
19 Remove Fixed Roof 1 Lump Sum $ 2,160,000.00<br />
20 Construct Operable Roof 1 Lump Sum $ 194,400,000.00<br />
21<br />
22<br />
Subtotal New Operable Roof $ 196,600,000<br />
23 Subtotal Stadium Construction Costs $ 665,800,000<br />
24 Soft Costs<br />
25<br />
26<br />
Soft Cost 26% $ 173,100,000<br />
27<br />
28<br />
Total Redeveloped Stadium Project Budget $ 838,900,000<br />
29<br />
30<br />
SITE BUDGET Units<br />
Cost/Stall Component Cost Total Cost<br />
31 Site Development<br />
32 Parking ‐ Surface 750 cars $ 4,536 3,402,000<br />
33 Parking ‐ Structured 675 cars $ 20,655 13,942,125<br />
34 Subtotal Site Construction Costs $ 17,300,000<br />
35 Soft Costs<br />
36<br />
37<br />
Soft Cost 18% $ 3,100,000<br />
38<br />
39<br />
Total Redeveloped Site Budget $ 20,400,000<br />
40<br />
41<br />
REDEVELOPED GEORGIA DOME TOTAL PROJECT BUDGET $ 859,300,000<br />
<strong>GWCC</strong>: <strong>MASTER</strong> <strong>PLAN</strong> <strong>PHASE</strong> <strong>IV</strong> / DRAFT 4 / ATTACHMENTS MARCH 26, 2012
ATTACHMENT 3 - NEW STADIUM COST MODEL ON MARSHALING YARD - 2014 DOLLARS<br />
1 STADIUM BUDGET Units<br />
Cost/SF Component Cost Total Cost<br />
2 New Stadium ‐ Total Area 1,800,000 $ 290 522,000,000<br />
3<br />
4<br />
Subtotal New Stadium $ 522,000,000<br />
5 Operable Roof 1 Lump Sum $ 183,600,000<br />
6 Subtotal New Operable Roof $ 183,600,000<br />
7 Existing Stadium ‐ Area Total 1,637,000<br />
8 Demolition ‐ Removed Structure 1,637,000 sf $ 5 8,185,000<br />
9<br />
10<br />
Subtotal Demo $ 8,200,000<br />
11 Subtotal Stadium Construction Costs $ 713,800,000<br />
12 Soft Costs<br />
13<br />
14<br />
Soft Cost 26% $ 185,600,000<br />
15<br />
16<br />
Total New Stadium Project Budget $ 899,400,000<br />
17 Planning Related Costs ‐ To be determined by final design<br />
18 Stadium Plaza ‐ On Grade TBD<br />
19 Stadium Plaza ‐ Elevated Deck TBD<br />
20<br />
21<br />
Pedestrian Bridge TBD<br />
22 SITE BUDGET Units<br />
Cost/Stall Component Cost Total Cost<br />
23 Site Development<br />
24 Parking ‐ Surface 750 cars $ 4,536 3,402,000<br />
25 Parking ‐ Structured 675 cars $ 20,655 13,942,125<br />
26 Soil Mitigation 200,000 cy $ 43 8,600,000<br />
27 Power Line Relocation 1 Lump Sum $ 15,000,000 15,000,000<br />
28 Subtotal Site Construction Costs $ 40,900,000<br />
29 Soft Costs<br />
30<br />
31<br />
Soft Cost 18% $ 7,400,000<br />
32<br />
33<br />
Total New Stadium Site Project Budget $ 48,300,000<br />
34<br />
35<br />
NEW <strong>GWCC</strong> STADIUM TOTAL PROJECT BUDGET $947,700,000<br />
<strong>GWCC</strong>: <strong>MASTER</strong> <strong>PLAN</strong> <strong>PHASE</strong> <strong>IV</strong> / DRAFT 4 / ATTACHMENTS MARCH 26, 2012


