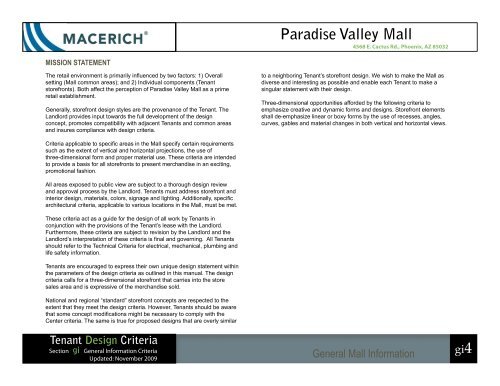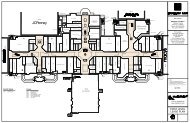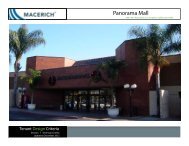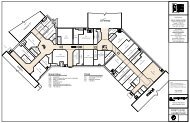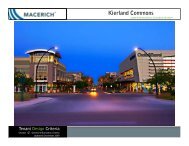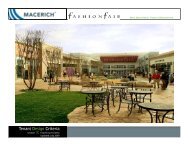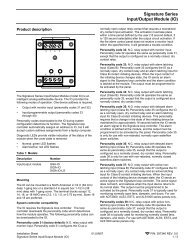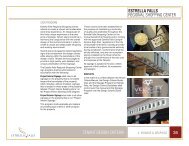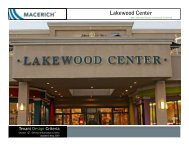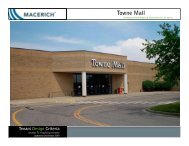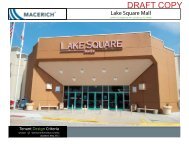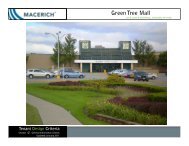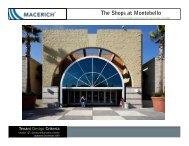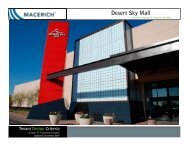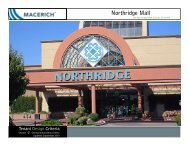Paradise Valley Mall General Information Criteria - Macerich
Paradise Valley Mall General Information Criteria - Macerich
Paradise Valley Mall General Information Criteria - Macerich
Create successful ePaper yourself
Turn your PDF publications into a flip-book with our unique Google optimized e-Paper software.
<strong>Paradise</strong> <strong>Valley</strong> <strong>Mall</strong><br />
4568 E. Cactus Rd., Phoenix, AZ 85032<br />
MISSION STATEMENT<br />
The retail environment is primarily influenced by two factors: 1) Overall<br />
setting (<strong>Mall</strong> common areas); and 2) Individual components (Tenant<br />
storefronts). Both affect the perception of <strong>Paradise</strong> <strong>Valley</strong> <strong>Mall</strong> as a prime<br />
retail establishment.<br />
<strong>General</strong>ly, storefront design styles are the provenance of the Tenant. The<br />
Landlord provides input towards the full development of the design<br />
concept, promotes compatibility with adjacent Tenants and common areas<br />
and insures compliance with design criteria.<br />
to a neighboring Tenant’s storefront design. We wish to make the <strong>Mall</strong> as<br />
diverse and interesting as possible and enable each Tenant to make a<br />
singular statement with their design.<br />
Three-dimensional opportunities afforded by the following criteria to<br />
emphasize creative and dynamic forms and designs. Storefront elements<br />
shall de-emphasize linear or boxy forms by the use of recesses, angles,<br />
curves, gables and material changes in both vertical and horizontal views.<br />
<strong>Criteria</strong> applicable to specific areas in the <strong>Mall</strong> specify certain requirements<br />
such as the extent of vertical and horizontal projections, the use of<br />
three-dimensional form and proper material use. These criteria are intended<br />
to provide a basis for all storefronts to present merchandise in an exciting,<br />
promotional fashion.<br />
All areas exposed to public view are subject to a thorough design review<br />
and approval process by the Landlord. Tenants must address storefront and<br />
interior design, materials, colors, signage and lighting. Additionally, specific<br />
architectural criteria, applicable to various locations in the <strong>Mall</strong>, must be met.<br />
These criteria act as a guide for the design of all work by Tenants in<br />
conjunction with the provisions of the Tenant’s lease with the Landlord.<br />
Furthermore, these criteria are subject to revision by the Landlord and the<br />
Landlord’s interpretation of these criteria is final and governing. All Tenants<br />
should refer to the Technical <strong>Criteria</strong> for electrical, mechanical, plumbing and<br />
life safety information.<br />
Tenants are encouraged to express their own unique design statement within<br />
the parameters of the design criteria as outlined in this manual. The design<br />
criteria calls for a three-dimensional storefront that carries into the store<br />
sales area and is expressive of the merchandise sold.<br />
National and regional “standard” storefront concepts are respected to the<br />
extent that they meet the design criteria. However, Tenants should be aware<br />
that some concept modifications might be necessary to comply with the<br />
Center criteria. The same is true for proposed designs that are overly similar<br />
Tenant Design <strong>Criteria</strong><br />
Section gi <strong>General</strong> <strong>Information</strong> <strong>Criteria</strong><br />
Updated: November 2009<br />
<strong>General</strong> <strong>Mall</strong> <strong>Information</strong><br />
gi4


