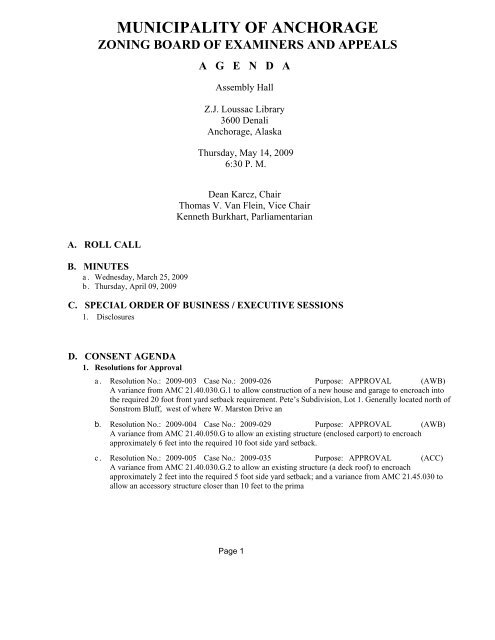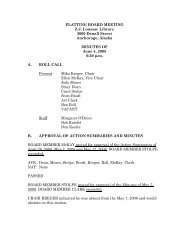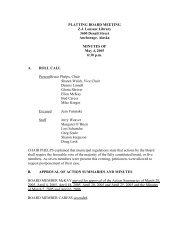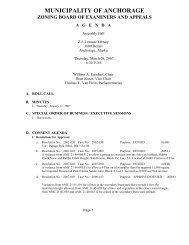MUNICIPALITY OF ANCHORAGE
MUNICIPALITY OF ANCHORAGE
MUNICIPALITY OF ANCHORAGE
- No tags were found...
You also want an ePaper? Increase the reach of your titles
YUMPU automatically turns print PDFs into web optimized ePapers that Google loves.
<strong>MUNICIPALITY</strong> <strong>OF</strong> <strong>ANCHORAGE</strong><br />
ZONING BOARD <strong>OF</strong> EXAMINERS AND APPEALS<br />
A G E N D A<br />
Assembly Hall<br />
Z.J. Loussac Library<br />
3600 Denali<br />
Anchorage, Alaska<br />
Thursday, May 14, 2009<br />
6:30 P. M.<br />
Dean Karcz, Chair<br />
Thomas V. Van Flein, Vice Chair<br />
Kenneth Burkhart, Parliamentarian<br />
A. ROLL CALL<br />
B. MINUTES<br />
a . Wednesday, March 25, 2009<br />
b . Thursday, April 09, 2009<br />
C. SPECIAL ORDER <strong>OF</strong> BUSINESS / EXECUTIVE SESSIONS<br />
1. Disclosures<br />
D. CONSENT AGENDA<br />
1. Resolutions for Approval<br />
a . Resolution No.: 2009-003 Case No.: 2009-026 Purpose: APPROVAL (AWB)<br />
A variance from AMC 21.40.030.G.1 to allow construction of a new house and garage to encroach into<br />
the required 20 foot front yard setback requirement. Pete’s Subdivision, Lot 1. Generally located north of<br />
Sonstrom Bluff, west of where W. Marston Drive an<br />
b. Resolution No.: 2009-004 Case No.: 2009-029 Purpose: APPROVAL (AWB)<br />
A variance from AMC 21.40.050.G to allow an existing structure (enclosed carport) to encroach<br />
approximately 6 feet into the required 10 foot side yard setback.<br />
c . Resolution No.: 2009-005 Case No.: 2009-035 Purpose: APPROVAL (ACC)<br />
A variance from AMC 21.40.030.G.2 to allow an existing structure (a deck roof) to encroach<br />
approximately 2 feet into the required 5 foot side yard setback; and a variance from AMC 21.45.030 to<br />
allow an accessory structure closer than 10 feet to the prima<br />
Page 1
Zoning Board of Examiners & Appeals<br />
Thursday, May 14, 2009<br />
d . Resolution No.: 2009-006 Case No.: 2009-036 Purpose: APPROVAL (ACC)<br />
Variances from 1) AMC 21.40.080.G.2 to allow an existing structure (a house) to encroach<br />
approximately 3.5 feet into the required 25 foot side yard setback; and from 2) AMC 21.40.080.G.3 to<br />
allow a proposed garage to encroach approximately 40 feet into the 50 foot required rear yard setback.<br />
e . Resolution No.: 2009-007 Case No.: 2009-046 Purpose: APPROVAL (MPA)<br />
Variances from 1): AMC 21.45.030.B; 2): AMC 21.40.030.G; 3): AMC21.45.030.A2; 4): AMC21.40.030.G<br />
f . Resolution No.: 2009-008 Case No.: 2009-048 Purpose: APPROVAL (AWB)<br />
A variance from AMC 21.40.045.G.2 and AMC 21.55.040 to allow a garage to encroach entirely into<br />
the required 5-foot side yard setback. McRae Homestead, Lot 6. Generally located north of W. 33rd<br />
Avenue, east of Turnagain Street and west of Barbara Street.<br />
g . Resolution No.: 2009-009 Case No.: 2009-049 Purpose: APPROVAL (AWB)<br />
A variance from AMC 21.40.040 and AMC 21.45.030 to allow a shed to encroach approximately 3 feet<br />
into the required 5 foot side yard setback. Saxton, Block 2, Lot 9. Generally located west of Garden Street<br />
and north of E. 15th Avenue.<br />
2. Other<br />
E. APPEARANCE REQUESTS<br />
F. UNFINISHED BUSINESS / PUBLIC HEARINGS<br />
G. REGULAR AGENDA<br />
1. Resolutions for Approval<br />
2. Other<br />
H. PUBLIC HEARINGS<br />
01. CASE: 2009-055 (AWB)<br />
PETITIONER: Kim M. Jaime<br />
REQUEST: Variance--ZBEA, for an encroachment into the required yard setbacks<br />
TOTAL AREA: 0.21 acre(s)<br />
LOCATION: Variances from: 1) AMC 21.45.110 to allow an existing front yard fence to<br />
exceed the maximum height of 4 feet and 2) AMC 21.40.045.G.1 to allow an<br />
existing shed to encroach into yard setbacks required in the R-2M zoning<br />
district. Morand Subdivision, Block 3, Lot 1 W1/2. Generally located east of<br />
Dahl Lane and south of 23rd Avenue.<br />
SITE ADDRESS: 2301 DAHL LN<br />
CURRENT ZONE: R-2M Multiple-family residential district<br />
COM. COUNCIL: 1---North Star<br />
Page 2
Zoning Board of Examiners & Appeals<br />
Thursday, May 14, 2009<br />
02. CASE: 2009-068 (MPA)<br />
PETITIONER: James A. Millhouse<br />
REQUEST: Variance--ZBEA, for an encroachment into the required yard setbacks<br />
TOTAL AREA: 0.16 acre(s)<br />
LOCATION: A variance from AMC 21.40.030.G.2 to allow an existing house to encroach<br />
into the required 5 foot side yard setback. Mesquite Subdivision, Lot 2. Generally<br />
located east of Mesquite Circle and north of 80th Avenue.<br />
SITE ADDRESS: 7945 MESQUITE CIR<br />
CURRENT ZONE: R-1 One-family residential district<br />
COM. COUNCIL: 1---Abbott Loop<br />
03. CASE: 2009-067 (AWB)<br />
PETITIONER: Tim & Anna Maus<br />
REQUEST: Variance--ZBEA, for an encroachment into the required yard setbacks<br />
TOTAL AREA: 1.29 acre(s)<br />
LOCATION: A variance from AMC 21.40.080.G.3 to allow a proposed garage to encroach<br />
approximately 25 feet into the required 50 foot rear yard setback. Sleepy<br />
Hollow #1, Block 1, Lot 2. Generally located west of Mountain Road and north<br />
of Sleepy Circle.<br />
SITE ADDRESS: 19162 MOUNTAIN RD<br />
CURRENT ZONE: R-6 Suburban residential district<br />
COM. COUNCIL: 1---Chugiak<br />
I. REPORTS<br />
1. Chairman<br />
2. Secretary<br />
3. Committee<br />
J. BOARD MEMBER COMMENTS<br />
Page 3








