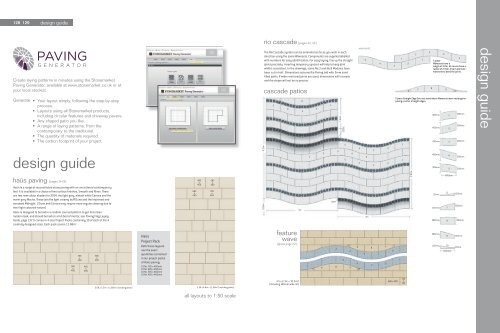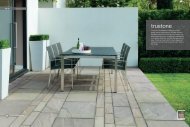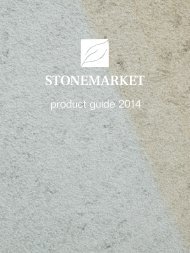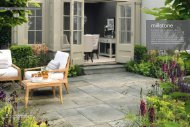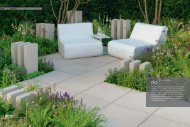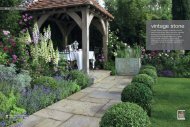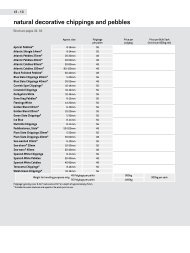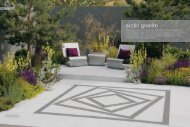Download Design Guide - Stonemarket
Download Design Guide - Stonemarket
Download Design Guide - Stonemarket
- No tags were found...
Create successful ePaper yourself
Turn your PDF publications into a flip-book with our unique Google optimized e-Paper software.
128 129<br />
design guide<br />
rio cascade (pages 22, 24)<br />
Create laying patterns in minutes using the <strong>Stonemarket</strong><br />
Paving Generator, available at www.stonemarket.co.uk or at<br />
your local stockist.<br />
Generate:<br />
• Your layout simply, following the step-by-step<br />
process.<br />
• Layouts using all <strong>Stonemarket</strong> products,<br />
including circular features and driveway pavers.<br />
• Any shaped patio you like.<br />
• A range of laying patterns, from the<br />
contemporary to the traditional.<br />
• The quantity of materials required.<br />
• The carbon footprint of your project.<br />
design guide<br />
haüs paving (pages 14-19)<br />
Haüs is a range of reconstituted stone paving with an uncluttered contemporary<br />
feel. It is available in a choice of two surface finishes, Smooth and Riven. There<br />
are two new colour shades for 2014; the light grey, almost white Carrara and the<br />
warm grey Mocha. These join the light creamy buff Dune and the improved and<br />
renamed Midnight. (Dune and Carrara may require more regular cleaning due to<br />
their light coloured nature)<br />
Haüs is designed to be laid in a random coursed pattern to get that clean<br />
modern look, and should be laid on a full bed of mortar, see Paving Flag Laying<br />
<strong>Guide</strong>, page 137. It comes in 4-size Project Packs containing 10 of each of the 4<br />
carefully designed sizes. Each pack covers 11.68m 2 .<br />
685<br />
x<br />
460<br />
485<br />
x<br />
460<br />
585<br />
x<br />
460<br />
785<br />
x<br />
460<br />
0.69m 4.12m<br />
The Rio Cascade system can be extended as far as you wish in each<br />
direction using the same Wavesets. Components are supplied labelled<br />
with numbers for easy identification. For easy laying, line up the straight<br />
joints precisely. Inserting temporary spacers will help to keep joint<br />
widths consistent. In the drawings, some No.3 and No.8 Modules have<br />
been cut in half. Dimensions assume Rio Paving laid with 3mm sand<br />
filled joints. If wider mortared joints are used, dimensions will increase<br />
and the shape will not be so precise.<br />
cascade patios<br />
5<br />
10<br />
9<br />
4<br />
3m<br />
8<br />
3<br />
1<br />
7<br />
2<br />
2<br />
6<br />
1<br />
STEP<br />
3<br />
1.63m<br />
STEPS<br />
5<br />
5<br />
4<br />
wavesets<br />
4<br />
4<br />
5<br />
5<br />
3m<br />
3<br />
3<br />
4<br />
2<br />
2<br />
3<br />
1<br />
2<br />
6<br />
2<br />
7<br />
1<br />
3<br />
4<br />
5<br />
5 piece<br />
Wavesets have a<br />
length of 3.0m. All curves have a<br />
radius of 2.15m. Invert alternate<br />
wavesets to bond the joints.<br />
5 piece Straight Edge Sets are used where Wavesets meet rectangular<br />
paving or other straight edges.<br />
1<br />
1<br />
2.92m<br />
8<br />
385mm<br />
460mm<br />
320mm<br />
460mm<br />
385mm<br />
35mm<br />
120mm<br />
280mm<br />
9<br />
6<br />
7<br />
8<br />
1<br />
2<br />
3<br />
4<br />
5<br />
600mm<br />
10<br />
300mm<br />
300mm<br />
300mm<br />
300mm<br />
300mm<br />
120mm<br />
280mm<br />
300mm<br />
design guide<br />
585<br />
x<br />
460<br />
785<br />
x<br />
460<br />
485<br />
x<br />
460<br />
685<br />
x<br />
460<br />
Haüs<br />
Project Pack<br />
Both these layouts<br />
use the exact<br />
quantities contained<br />
in our project packs<br />
of Haüs paving:<br />
10 No. 785 x 460mm<br />
10 No. 685 x 460mm<br />
10 No. 585 x 460mm<br />
10 No. 485 x 460mm<br />
feature<br />
wave<br />
(photo page 22)<br />
3<br />
5<br />
4<br />
6<br />
9 8<br />
9<br />
10<br />
10<br />
9 8 7<br />
6<br />
4<br />
2<br />
5<br />
1<br />
3<br />
2<br />
1<br />
280mm<br />
120mm<br />
9<br />
10<br />
600mm<br />
120mm<br />
35mm<br />
5.08 x 2.3m = 11.68m 2 (including joints)<br />
2.54 x 4.6m = 11.68m 2 (including joints)<br />
4.5 x 2.3m = 10.3m2<br />
(including 165mm wide rill)<br />
600 x 300<br />
300<br />
x<br />
300<br />
all layouts to 1:50 scale
130 131<br />
design guide<br />
millstone fl ag paving (pages 26-31)<br />
465<br />
x<br />
465<br />
465<br />
x<br />
310<br />
310<br />
x<br />
310<br />
620<br />
x<br />
620<br />
775<br />
x<br />
465<br />
775<br />
x<br />
620<br />
620<br />
x<br />
465<br />
930<br />
x<br />
620<br />
620<br />
x<br />
310<br />
millstone radius (pages 28, 29, 31)<br />
Circles of 0.46m, 0.92m, 1.84m and 2.76m diameter can<br />
be constructed, depending on the number of rings added<br />
to the design. This 2.76m diameter Circle uses Multi-<br />
Purpose Segments laid with continuous radial joints.<br />
4.18 x 2.48m = 10.3m 2<br />
This layout uses the exact<br />
quantities contained<br />
in our project packs of<br />
Millstone Flag.<br />
3 No. 930 x 620mm<br />
6 No. 775 x 620mm<br />
4 No. 620 x 620mm<br />
2 No. 775 x 465mm<br />
4 No. 620 x 465mm<br />
2 No. 465 x 465mm<br />
4 No. 620 x 310mm<br />
4 No. 465 x 310mm<br />
6 No. 310 x 310mm<br />
One slab of each of the 10<br />
Millstone Flag sizes shown<br />
covers a total of 3.34 square<br />
metres. One full pack of each<br />
of these 10 sizes covers a total<br />
of 79.2 square metres.<br />
Central option of Radius Centre Stone plus Inner Tile<br />
Segments laid with offset radial joints then surrounded by<br />
Radius Brick Edging to give a total diameter of 3.22m.<br />
General Principles for<br />
Random Layouts<br />
The drawings shown are examples only and<br />
will need to be adapted to the actual shape and<br />
size of the area you wish to cover. For the best<br />
effect, use as many different sizes as possible, in<br />
approximately equal quantities of each size. Avoid<br />
four slab corners coming together, or two identical<br />
slabs laid side by side. Keep straight lines to a<br />
reasonable length, never across the whole area.<br />
For narrow, irregular shaped and small areas, we<br />
recommend drawing the design before starting to<br />
lay the slabs.<br />
Koi Mosaic, surrounded by 16 Mid<br />
Segments has been squared off<br />
using 3 piece Corner Infill Sets.<br />
yorkstone riven paving (page 36)<br />
600 x<br />
300<br />
600<br />
x<br />
450<br />
300 x<br />
300<br />
450<br />
x<br />
450<br />
450 x<br />
300<br />
600<br />
x<br />
600<br />
yorkstone radius (page 37, 39)<br />
Circles of 0.45m, 0.9m, 1.8m, 2.7m and 3.6m diameter can be constructed,<br />
depending on the number of rings added to the design.<br />
4.8 x 2.7m = 12.9m 2<br />
This layout uses<br />
the exact quantities<br />
contained in our project<br />
packs of Yorkstone<br />
Riven:<br />
10 No. 600 x 600mm<br />
10 No. 600 x 300mm<br />
12 No. 300 x 300mm<br />
12 No. 600 x 450mm<br />
8 No. 450 x 450m<br />
12 No. 450 x 300mm<br />
One slab of each of the 8<br />
Yorkstone Riven sizes available<br />
covers a total of 1.39 square<br />
metres. One full pack of each of<br />
the 8 sizes covers a total of 55.3<br />
square metres.<br />
design guide<br />
All 2.76m diameter Circles can be<br />
converted to a square with sides of<br />
2.79m by the addition of four 5 piece<br />
Corner Infill Sets. In the example<br />
below our Aztec Sun has been<br />
surrounded by 16 Outer Segments.<br />
This 2.7m diameter<br />
Circle is made up<br />
from our 1.8m<br />
Quadrant Circle Kit<br />
surrounded by 20<br />
no. Mid Segments<br />
(1pack) laid with<br />
offset radial joints.<br />
This 2.7m diameter<br />
Circle is made up<br />
from our 1.8m Stone<br />
Segment Circle Kit<br />
surrounded by 20<br />
no. Mid Segments<br />
(1pack) laid with<br />
continuous radial<br />
joints and squared off<br />
using 5 piece Corner<br />
Infill Sets.<br />
Radius Centre<br />
Stone<br />
460mm diameter<br />
Mid Segment<br />
16 units per<br />
1.84m diameter ring<br />
180mm<br />
360mm<br />
460mm<br />
Inner Tile Segment<br />
4 units per 0.92m<br />
diameter ring<br />
360mm<br />
720mm<br />
Outer Segment<br />
16 units per<br />
2.76m diameter ring<br />
360mm<br />
540mm<br />
225mm<br />
460mm<br />
Multi Purpose Segment<br />
8 units per<br />
0.92m diameter circle<br />
360mm<br />
460mm<br />
Radius Brick Edging<br />
16 units per<br />
3.22m diamter ring<br />
540mm<br />
610mm<br />
230mm<br />
Millstone Radius<br />
Components<br />
5 Piece<br />
Corner Infill<br />
Set To square off 2.76m<br />
diameter circle<br />
3 Piece<br />
Corner Infill<br />
Set To square<br />
off 1.84m<br />
diameter circle<br />
465mm<br />
465mm<br />
Radius Centre<br />
Stone<br />
450mm diameter<br />
Inner Segment<br />
20 units per 1.8m<br />
diameter ring<br />
140mm<br />
280mm<br />
450mm<br />
Stone Segment<br />
4 units per 0.9m<br />
diameter ring<br />
220mm<br />
350mm<br />
Mid Segment<br />
20 units per 2.7m<br />
diameter ring<br />
280mm<br />
425mm<br />
700mm<br />
450mm<br />
Quadrant<br />
4 units per 0.9m<br />
diameter ring<br />
450mm<br />
700mm<br />
Outer Segment<br />
20 units per 3.6m<br />
diameter ring<br />
425mm<br />
565mm<br />
450mm<br />
Yorkstone Radius<br />
Components<br />
450mm<br />
3 Piece<br />
Corner<br />
Infill Set<br />
To square off 1.8m<br />
diameter circle<br />
450mm<br />
5 Piece<br />
Corner<br />
Infill Set<br />
To square off 2.7m<br />
diameter circle<br />
525mm<br />
7 Piece<br />
Corner<br />
Infill Set<br />
To square off 3.6m<br />
diameter circle<br />
When laying circles<br />
always lay from the<br />
centre outwards. We<br />
advise first laying<br />
out dry to determine<br />
optimum spacings<br />
before fixing on mortar.<br />
all layouts to 1:50 scale
132 133<br />
design guide<br />
yorkstone octant (page 37, 39)<br />
Octant<br />
Centre Stone<br />
A<br />
B<br />
Yorkstone<br />
Octant Infill<br />
525mm<br />
435mm<br />
Yorkstone<br />
Octant Cornerstone<br />
Straight<br />
Tile on Edge<br />
Corners Infills A (m) B (m) Area (m2)<br />
CENTRE 0 0 0.525 0.220 0.23<br />
+1 ring 8 0 1.575 0.655 2.05<br />
+2 rings 16 8 2.625 1.090 5.70<br />
+3 rings 24 24 3.675 1.525 11.18<br />
+4 rings 32 48 4.725 1.960 18.48<br />
+5 rings 40 80 5.775 2.395 27.61<br />
Each additional ring will add 1.050 0.435 varies<br />
Tile on Edge border adds 0.450 0.200 varies<br />
525mm<br />
110mm<br />
Available in York Buff,<br />
Old English,<br />
Weathered York<br />
and Weathered<br />
Bronze<br />
colours<br />
325mm<br />
225mm<br />
Octant<br />
Tile on Edge<br />
225mm<br />
435mm<br />
210mm<br />
yorkstone octant walling (page 39)<br />
This drawing demonstrates how Yorkstone Half Blocks and<br />
Octant Blocks can be used to surround Yorkstone Octant<br />
Paving, both inside and outside, without any cutting being<br />
necessary. The Octant Block is supplied in both left and<br />
right hand versions to enable a vertical bond to be achieved.<br />
Inverting a block changes it to the opposite hand.<br />
Yorkstone Walling Units at 1:25 scale<br />
Half Block<br />
Full Block<br />
150mm<br />
225mm<br />
450mm<br />
150mm<br />
Octant Block<br />
220mm<br />
150mm<br />
160mm<br />
Octant Coping<br />
175mm<br />
50mm<br />
50mm<br />
100mm<br />
125mm<br />
Straight Coping<br />
175mm<br />
450mm<br />
When laying Octant paving always lay from the centre outwards. We advise first<br />
laying out dry to determine optimum spacings before fixing on mortar.<br />
vintage stone paving Raven (pages 66, 67)<br />
570<br />
x<br />
570<br />
570 x 285<br />
One slab of<br />
each of the 5<br />
sizes shown<br />
855<br />
x<br />
covers a total<br />
570<br />
of 1.3 square<br />
metres.<br />
2.56 x 4.56m = 11.7m 2<br />
vintage stone compass points (pages 64, 65, 67)<br />
trustone linear paving (pages 68, 69, 75)<br />
285 x<br />
285<br />
570<br />
x<br />
425<br />
The 2.27m Vintage Stone Compass Points Feature<br />
is meticulously cut from Vintage Stone Manor,<br />
Raven and Limestone and has an intricate brass<br />
inlay to mark North. It is supplied as a complete<br />
57 piece kit. Shown here with Vintage Stone<br />
Corner Infill Sets, 4 sets make a square of side<br />
2.85m. Corner Infill Sets are available in three<br />
Vintage Stone colours enabling the Compass<br />
Points feature to be easily inlaid into Manor,<br />
Raven or Limestone paving.<br />
This layout uses the exact quantities contained in our project packs<br />
of Vintage Stone Raven.<br />
4 No. 855 x 570mm 11 No. 570 x 285mm<br />
13 No. 570 x 570mm 10 No. 285 x 285mm<br />
12 No. 570 x 425mm<br />
design guide<br />
x<br />
x<br />
vintage stone paving Manor, Frost, Abbey Earthen, Abbey Silver, Vintage Limestone (pages 62-67)<br />
285 x<br />
285<br />
This layout uses the exact quantities contained in our project packs<br />
of Vintage Stone Manor, Frost, Abbey Earthen, Abbey Silver and<br />
Vintage Limestone.<br />
9 No. 855 x 570mm 10 No. 570 x 285mm<br />
8 No. 570 x 570mm 8 No. 285 x 285mm<br />
10 No. 570 x 425mm<br />
570<br />
x<br />
425<br />
570<br />
x<br />
570 x<br />
570<br />
285<br />
One slab of<br />
each of the 5<br />
855<br />
sizes shown<br />
x<br />
covers a total<br />
570<br />
of 1.3 square<br />
metres.<br />
2.56 x 4.56m = 11.7m 2<br />
x<br />
x<br />
3.42 x 3.42m = 11.69m 2<br />
x<br />
x<br />
x<br />
Both these layouts use the exact<br />
quantities contained in our project<br />
packs of Trustone Linear:<br />
12 No. 855 x 570mm<br />
12 No. 855 x 285mm<br />
12 No. 855 x 142mm<br />
12 No. 570 x 142mm<br />
8 No. 427 x 142mm<br />
5.13 x 2.27m = 11.69m 2<br />
Trustone Linear<br />
Available in this innovative paving format, Trustone Linear<br />
has diamond-sawn edges and a riven face, and comes in<br />
project packs containing 11.69m 2 . To stagger the joints a small<br />
number of slabs have been cut, marked x on the plan.<br />
x<br />
all layouts to 1:50 scale
134 135<br />
design guide<br />
trustone paving (pages 70-75)<br />
trustone radius (pages 73, 75)<br />
Radius Centre Stone*<br />
560mm diameter<br />
Second Ring Segment*<br />
16 units per 2.84m<br />
diameter ring<br />
570mm<br />
335mm<br />
560mm<br />
* Available in Fieldland and Glenmoor<br />
First Ring Segment*<br />
8 units per 1.70m<br />
diameter ring<br />
225mm<br />
570mm<br />
Third Ring Segment<br />
32 units per 3.98m diameter<br />
ring (Fieldland only)<br />
570mm<br />
670mm<br />
280mm<br />
390mm<br />
285 x<br />
285<br />
570<br />
x<br />
425<br />
570 x 285<br />
855<br />
x<br />
570<br />
The Tortoiseshell<br />
Butterfly, see page 73,<br />
is 1.70m diameter and<br />
is supplied as a<br />
complete 44 piece kit.<br />
It can be squared off<br />
with 3 piece Corner<br />
Infill Sets but is shown<br />
here surrounded by<br />
Fieldland Second Ring<br />
Segments to make a<br />
2.84m diameter circle.<br />
570<br />
x<br />
570<br />
2.56 x 4.56m = 11.7m 2<br />
425mm 425mm 570mm<br />
7 Piece<br />
Corner Infill Set<br />
To square off 3.98m dia<br />
circle (Fieldland only)<br />
5 Piece<br />
Corner Infill Set<br />
To square off 2.84m dia<br />
circle(Fieldland, Glenmoor<br />
and Fellstyle)<br />
425mm<br />
3 Piece<br />
Corner Infill Set<br />
To square off 1.7m dia<br />
circle(Fieldland only)<br />
570mm<br />
This layout uses the exact quantities contained in our<br />
project packs of Trustone Fieldland, Glenmoor, Fellstyle,<br />
Torvale and Cotsdale.<br />
9 No. 855 x 570mm 10 No. 570 x 285mm<br />
8 No. 570 x 570mm 8 No. 285 x 285mm<br />
10 No. 570 x 425mm<br />
One slab of each of the 5 sizes shown covers a total of 1.3 square metres.<br />
Circles of 0.56m, 1.70m, 2.84m and 3.98m diameter can be constructed,<br />
depending on the number of rings. This 3.98m circle (only available in<br />
Fieldland) laid with offset radial joints has been squared off using 7 piece<br />
Fieldland Corner Infill Sets.<br />
The Emperor Dragonfly, see page 73,<br />
is 1.70m diameter and is supplied as a<br />
complete 21 piece kit. It is shown here<br />
squared off with 3 piece Corner Infill Sets<br />
The Fieldland Nautical Star, see page 73,<br />
is 1.70m diameter and is supplied as a<br />
complete 33 piece kit. It is shown here<br />
squared off with 3 piece Corner Infill Sets<br />
arctic granite revolve<br />
(pages 78, 79, 81)<br />
truslate star (pages 86,87)<br />
marketstone paving<br />
Supplied as a<br />
complete 73 piece kit<br />
the Revolve feature is<br />
2.4m square. It can<br />
be surrounded by<br />
20 no. Arctic Granite<br />
Glacier 600 x 600mm<br />
to increase its size<br />
to 3.6m square as<br />
shown on page 78.<br />
The 1.8m square Truslate Star<br />
feature comes as a complete<br />
17-piece kit. Each piece is made<br />
up of pieces of blue and ochre<br />
tumbled slate carefully bonded to<br />
a mesh backing. The colour shades<br />
blend well with all three colours of<br />
Truslate.<br />
The pieces should be laid on a full<br />
bed of mortar and pointed with Fast<br />
Point for easy and quick installation.<br />
(pages 94, 95)<br />
This<br />
285 x<br />
285<br />
570<br />
x<br />
425<br />
570 x 285<br />
855<br />
x<br />
570<br />
570<br />
x<br />
570<br />
2.56 x 4.56m = 11.7m 2<br />
truslate circle (page 87)<br />
layout uses the exact quantities contained in our<br />
project packs of Marketstone.<br />
9 No. 855 x 570mm 10 No. 570 x 285mm<br />
8 No. 570 x 570mm 8 No. 285 x 285mm<br />
10 No. 570 x 425mm<br />
One slab of each of the 5 sizes shown covers a total of 1.3 square<br />
metres. When the plan is used for Marketstone Sand Multi Paving,<br />
it will cover 13.4 square metres due to the slab sizes being larger<br />
in that colour.<br />
Truslate Circle, Copper<br />
is available either<br />
as a complete 2.6m<br />
diameter 31-piece kit,<br />
or as a 51-piece kit<br />
including corner infills.<br />
The completed square<br />
measures 3.04m.<br />
This layout uses:<br />
10 No. Truslate Borders<br />
4 No. Truslate Corners<br />
3 No.Truslate 610 x 610mm<br />
20 No. Truslate 610 x 305mm<br />
3 No. Truslate 305 x 305mm<br />
Truslate Star Border and<br />
Corner units are available<br />
separately. The Border unit is<br />
600 x 300mm and the Corner<br />
unit is 300mm square. In the<br />
layout shown the Border and<br />
Corner units are used to create<br />
a border to an area of Truslate.<br />
The layout can be enlarged to<br />
suit the available space.<br />
design guide<br />
all layouts to 1:50 scale
136 137<br />
design guide<br />
planning and laying guide<br />
marketstone circles<br />
Marketstone Circles are<br />
available in all of our<br />
Marketstone colours.<br />
Pink Multi, Grey Multi and<br />
Autumn Multi Circles are<br />
2.84m diameter and are<br />
supplied as complete 37<br />
piece kits. Sand Multi and<br />
Sahara Circle share the<br />
same configuration but are<br />
2.44m diameter.<br />
trident circle 60mm (page 120, 121)<br />
When the circle pack arrives it will be 8 layers high. It will include slightly<br />
more blocks of some sizes than are required. When laying the first 3 rings<br />
there will be a lot of play in the blocks, however when the full circle is laid<br />
the interlocking effect eliminates this.<br />
O W T R E H<br />
Centrepiece: 2 No. O<br />
1st ring 8 No. W<br />
2nd ring 8 No. W, 8 No. R<br />
3rd ring 26 No. T<br />
4th ring 34 No. T<br />
5th ring 21 No. T, 21 No. R<br />
6th ring 26 No. T, 24 No. R, 2 No. H<br />
7th ring 30 No. T, 30 No. R<br />
8th ring 30 No. T, 25 No. E, 5 No. R<br />
9th ring 33 No. T, 32 No. E, 1 No. R<br />
(pages 94, 95)<br />
millstone driveway setts<br />
It is essential that the<br />
‘Millstone Driveway Setts’<br />
Installation <strong>Guide</strong>’ is always<br />
followed, to order a copy call<br />
the <strong>Stonemarket</strong> Technical<br />
Helpline on 024 7651 8700.<br />
Every pack of Millstone Setts<br />
comes with the right amount<br />
of Jointing Compound<br />
and can be installed on a<br />
standard MOT Type 1 and<br />
Sharp Sand sub-base.<br />
(pages 108, 109)<br />
Millstone Driveway Sett<br />
<strong>Stonemarket</strong> Driveway jointing Compound<br />
30mm sharp river sand<br />
150mm MOT type 1 thoroughly<br />
compacted in 2 layers<br />
Geo textile membrane<br />
Radius Centre Stone<br />
560mm diameter<br />
9 R<br />
8<br />
7<br />
6<br />
5<br />
4<br />
3<br />
2<br />
1<br />
O<br />
W<br />
R W<br />
T<br />
T<br />
R T<br />
H T R<br />
R T<br />
E T<br />
E T<br />
R<br />
Segment Number One<br />
12 units per 1.70m<br />
diameter ring<br />
150mm<br />
570mm<br />
Diameter 3.04m<br />
440mm<br />
Segment Number Two<br />
24 units per 2.84m<br />
diameter ring<br />
220mm<br />
570mm<br />
370mm<br />
all layouts to 1:50 scale<br />
Preparation<br />
Planning Suggestions<br />
• Draw the area to be paved using graph paper.<br />
• A scale of 1:50 will allow direct use of the<br />
drawings on pages 128-137.<br />
• Use dimensions that minimise cuts to paving.<br />
• Paving surface must be at least 150mm<br />
below the damp course in any adjacent wall.<br />
• Provide a gradient of 1:40 or steeper, towards<br />
adequate drainage.<br />
Paving Installation<br />
• This is heavy work, requiring specifi c skills,<br />
tools and experience.<br />
• Before starting, refer to suitable professional<br />
advice, publications or websites.<br />
• The following advice assumes you have acquired<br />
a basic knowledge of what is required, including<br />
health and safety precautions.<br />
Foundations<br />
• These depend on ground conditions and<br />
expected use.<br />
• For light pedestrian use on solid, even ground,<br />
40mm compacted sharp sand may be adequate.<br />
• For less stable or wet ground, provide 100mm<br />
well compacted hardcore beneath the sand.<br />
• For domestic driveways, increase the hardcore<br />
depth to 150mm. For Paviors follow the Pavior<br />
Laying <strong>Guide</strong>; for Flagstones follow the section<br />
headed Driveways.<br />
Groundworks<br />
• Mark out the area and dig out to the required<br />
total depth.<br />
• Tap in wooden pegs to show the levels for the<br />
fi nished surface, including the required gradients.<br />
• Infi ll the appropriate foundations and remove<br />
the pegs before laying the paving.<br />
• For Rio Paving, Opera Paving and all Paviors,<br />
follow Pavior Laying <strong>Guide</strong>.<br />
• For all other paving (including Rio and Opera if<br />
preferred), follow Paving Flag Laying <strong>Guide</strong>.<br />
Paving Flag Laying <strong>Guide</strong><br />
Getting Ready<br />
• Avoid rubbing and damage to Flags by carefully<br />
stacking them on timber battens with spacers<br />
between them.<br />
• Select paving from different packs throughout<br />
the job, to blend colour shades.<br />
Laying<br />
• Make up a slightly wet mortar mix of 1 part<br />
cement to 5 parts building sand.<br />
• A PVA, SBR or equivalent bonding agent can be<br />
added to the mortar to assist bonding,<br />
particularly with natural stones. Alternatively coat<br />
the back of each fl ag with neat wet cement and<br />
bonding additive just before laying.<br />
• You may also consider using an appropriate<br />
plasticiser additive in the mix.<br />
• Prepare a full bed of mortar ahead of each Flag,<br />
approximately 25mm thick, but allowing for the<br />
variation in thickness between Flags.<br />
• Tap the Flag down to the required level, using a<br />
rubber mallet.<br />
• If the Flag will not level with several gentle taps,<br />
lift it, adjust the level of the mortar bed and relay<br />
the Flag.<br />
• Keep checking levels and gradient across a<br />
number of slabs. Stringlines can be helpful to<br />
defi ne levels and lines within the laying pattern.<br />
• Maintain the correct joint width by gently shuffl ing<br />
with a trowel. Small pieces of timber are useful as<br />
temporary spacers.<br />
• If you need to cut Flags, a power tool with a<br />
suitable diamond tipped cutting disc will cut<br />
accurately through our products.<br />
After Laying<br />
• Do not walk on the paving for at least 24 hours.<br />
• During wet or frosty weather, cover the paving for<br />
protection until mortar has cured.<br />
• Then point as soon as possible.<br />
Pointing<br />
• For most paving fl ags <strong>Stonemarket</strong> Fast Point<br />
Jointing system can be used where a minimum<br />
10mm joint and 22mm thick paving units are being<br />
utilised. For thicker fl ags 25mm and over the width<br />
can be reduced to 8mm.<br />
• Alternatively, use a damp mortar mix of 1 part<br />
cement to 4 parts building sand.<br />
• Press fi rmly onto the joints to produce a dense,<br />
impervious surface that will drain water across<br />
the paving.<br />
• If mortar gets onto the faces of the Flags, clean<br />
off immediately using a damp sponge frequently<br />
rinsed in clean water.<br />
• Jointing sands and other pervious materials<br />
are not recommended except where paving<br />
is laid with minimal joints. <strong>Stonemarket</strong> will<br />
not accept responsibility for contaminations/<br />
staining incurred from use of manufactured<br />
jointing compounds.<br />
• Where minimal joints are recommended, these<br />
should be 2-5mm and a good quality external grout<br />
should be considered.<br />
• Where minimal joints are suggested with single<br />
size layouts or in courses, you could consider<br />
larger joints for ease of pointing and improved<br />
durability of the joint.<br />
• Butt jointing is not recommended for any of our<br />
products.<br />
Driveways<br />
Our Pavior ranges are specifi cally designed for high<br />
performance in areas used by domestic vehicles.<br />
However, many of our customers prefer the look<br />
of fl agstones. Millstone Flag, Trustone (Fieldland,<br />
Glenmoor and Fellstyle) and Vintage Stone Manor have<br />
been used successfully.<br />
Extra care with the foundations is essential. Lay<br />
the Flags directly onto a 100mm thick wet concrete<br />
bed (1:5 cement: sharp sand) on top of 150mm well<br />
compacted hardcore. Damage can be caused by<br />
heavy and four wheel drive vehicles, or by using power<br />
steering whilst stationery.<br />
Specific Advice<br />
(i) TRUSTONE, VINTAGE STONE, MARKETSTONE<br />
Always lay larger face upwards.<br />
Correct way up<br />
Incorrect way up<br />
(ii) NATURAL STONES PARTICULARLY<br />
SLATES, LIMESTONES & GRANITES.<br />
Coating the back of each Flag with neat wet<br />
cement and PVA additive just before laying,<br />
will assist bonding.<br />
(iii) TRUSLATE GREEN,<br />
ARCTIC GRANITE GLACIER<br />
These products sometimes absorb colour<br />
from Ordinary Portland Cement. We strongly<br />
recommend substituting White Cement in<br />
the mortar and adding a PVA, SBR or other<br />
bonding agent. Lay Arctic Granite with the<br />
textured slip resistant face upwards.<br />
(iv) ARCTIC GRANITE, AVANT-GARDE<br />
Depending on site conditions, moisture<br />
transparency from the bed below is a natural<br />
characteristic of these stones that can result<br />
in darkening and patchiness on installed<br />
product particularly on less well drained<br />
constructions.<br />
(v) REVOLVE FEATURE<br />
This should be dry laid before fi nal<br />
positioning on mortar bed, starting from the<br />
centre outward.<br />
(vi) RIO PAVING<br />
Not suitable for vehicles. Can be laid as<br />
per above guide or on a fl exible bed, as per<br />
Pavior Laying <strong>Guide</strong>. Do not use a vibrator<br />
on top of the paving. Level off with a paver’s<br />
maul when laying on a fl exible bed.<br />
(vii) RIO SMOOTH<br />
Silicon is used as spacers during<br />
transportation. Small dark patches may<br />
occasionally result, be assured this is only a<br />
temporary weathering condition.<br />
(viii) TIMBERSTONE<br />
Post/Sleeper combination if being used as a<br />
retaining wall may need a retaining skin, and<br />
when being used as a retaining bed/planter<br />
always have a waterproof skin<br />
Indoor Use<br />
For indoor use, a coating is advised to reduce<br />
dusting and make cleaning easier.<br />
Use Around Swimming Pools<br />
Advice from <strong>Stonemarket</strong> should be sought<br />
about suitability for use of products around<br />
swimming pools.<br />
Pavior Laying <strong>Guide</strong><br />
For a comprehensive guide to installing PermeaPave<br />
and Rio PermeaPave we would strongly advise referring<br />
to the <strong>Stonemarket</strong> PermeaPave Technical Installation<br />
<strong>Guide</strong>, available by calling 024 7651 8700 or at<br />
www.stonemarket.co.uk.<br />
Edge Restraint<br />
• Paviors must be surrounded by a fi rm edge<br />
restraint to stop the blocks and sand layer<br />
from creeping.<br />
• Kerbs are usually best, but walls, decorative<br />
edgings or the paviors themselves can also<br />
be used as restraints.<br />
• Lay the restraint on a concrete bed,<br />
haunching kerbs or edgings in concrete and<br />
allow to cure and strengthen before any<br />
vibration.
138 139<br />
planning and laying guide<br />
Screeding<br />
• Screed out a layer of coarse concreting sand<br />
to a depth of 35mm on the excavated area and<br />
within the edging.<br />
• Compact the sand with a plate vibrator.<br />
• Add more sand and screed off to give a fi rmly<br />
compacted thickness of 50mm. (One tonne of<br />
sand covers about 8m 2 .)<br />
Laying<br />
• Start from a corner or long edge and proceed<br />
along one laying face. Place individual blocks<br />
vertically onto the sand bed according to the<br />
pattern.<br />
• It is important to mix blocks from at least 3<br />
packs to achieve a good blend of shades.<br />
• Use stringlines and adjust the width of joints to<br />
within 2-5mm to ensure the lines in the pattern<br />
remain straight.<br />
Cutting<br />
• To fi ll gaps along edges, cut the blocks using a<br />
hammer and bolster chisel.<br />
• For a lot of cutting, use a mechanical block<br />
splitter or power cutter with an appropriate<br />
blade.<br />
• Avoid cutting and laying blocks less than a<br />
quarter of their original size.<br />
Vibrating<br />
• Using a stiff broom, brush bedding course sand<br />
over the paviors to partially fi ll the joints and<br />
ensure stability during initial vibration.<br />
• After ensuring the surface is clean, vibrate the<br />
paving to settle the sand in the joints.<br />
• Top up the joints with our Pavior Jointing Sand.<br />
Sweep the surface and then pass the vibrator<br />
over the whole area several times to level the<br />
paviors.<br />
• Brush more Pavior Jointing Sand over the area<br />
to ensure all joints are topped up and make one<br />
more pass with the vibrator. The paving is then<br />
ready for immediate use.<br />
Specific Advice<br />
(A) TRUSTONE PAVIORS, ELEMENTAL PAVIORS,<br />
RIO PAVIORS, RIO PERMEAPAVE<br />
We recommend using a rubber mat when<br />
vibrating to protect undulating surfaces.<br />
(B) TRUSTONE PAVIORS, ELEMENTAL PAVIORS<br />
Please refer to our installation recommendations<br />
for laying on a fl exible bed with spacers. For<br />
certain driveway installations laying on a mortar<br />
bed may be more appropriate. See our website<br />
for more information.<br />
(C) MILLSTONE DRIVEWAY SETTS<br />
• <strong>Stonemarket</strong> Driveway Jointing must always be<br />
used with Millstone Driveway Setts to ensure<br />
structural stability.<br />
• Always use a vertical edge restraint, to restrain<br />
the drive.<br />
• Always construct the sub-base in 2 layers<br />
of 75mm MOT Type 1. Each layer must be<br />
thoroughly compacted.<br />
• In all cases compact the fi rst layer of sand, then<br />
screed remaining layer to achieve fi nish laying<br />
course.<br />
• The ideal depth of sharp river sand is 30mm.<br />
In all situations no more than 40mm should<br />
be used. Failure to follow will result in the<br />
installation being compromised<br />
• On all occasions take blocks from a minimum<br />
of 3 packs (6 for multi-coloured product) to the<br />
laying face.<br />
• Compact Millstone Driveway Setts using a<br />
rubber protection mat, BEFORE any jointing<br />
compound is introduced onto the blocks. Failure<br />
to do so will result in face marking of the blocks.<br />
• Partially wet blocks with a light spray of water,<br />
then brush jointing compound into joints using a<br />
stiff brush. Top up any hungry joints.<br />
• Use light water spray and a soft brush to<br />
remove excess jointing compound from the<br />
surface profi le of the blocks as it is extremely<br />
diffi cult to remove once curing commences.<br />
IMPORTANT<br />
• Millstone Driveway Setts come with a<br />
protective transportation seal which will remain<br />
slightly slippy underfoot until weathered.<br />
• Once protective seal has dissipated the block<br />
may take on a lighter appearance.<br />
• The correct amount of jointing compound is<br />
supplied with every pack of Millstone Driveway<br />
Setts.<br />
(D) DRIVEGRID<br />
• In all cases use an edge restraint, and fi ll with<br />
angular gravel 5-16mm.<br />
• A 10-20mm layer of angular gravel (5-16mm)<br />
must be spread on top of the fi nished cell<br />
height.<br />
• There is no need to compact.<br />
• 1 tonne of gravel will cover approximately 14-<br />
17sqm depending on density.<br />
• <strong>Stonemarket</strong> recommends the use of a<br />
driveway entrance apron for stability.<br />
Wall Building <strong>Guide</strong><br />
Key points before you start<br />
• Get professional advice if you are in any doubt,<br />
particularly with walls over 1.5m high and<br />
complex or stress carrying structures.<br />
• Plan the wall and draw a design; this helps<br />
with calculating quantities and makes building<br />
quicker.<br />
• Get the right tools; spade, concrete mixer,<br />
trowel, spirit level, club hammer, 60-120mm<br />
bolster chisel, stringline and pointing tool.<br />
A firm foundation is essential<br />
• Walls need a concrete foundation three times<br />
wider than the thickness of the wall. Its depth<br />
should be at least 100mm with the base 300mm<br />
below ground level.<br />
• For walls over 1m high the foundation base<br />
depth should be one third of the height of the<br />
wall above ground.<br />
Construction<br />
• Single skin walls 100mm thick should not be<br />
higher than 1m and need 215mm square piers<br />
every 2m.<br />
• Walls over one metre high should be double<br />
skin construction, with the two skins tied<br />
together and should have support pillars at least<br />
every 3m.<br />
• All walls need provision for expansion and<br />
contraction about every 6m.<br />
• Protect the top of the wall with copings and pier<br />
caps or suitably sized paving slabs.<br />
Bricklaying, Mortar & Joints<br />
• Use normal bricklaying techniques including<br />
damp proof courses where appropriate.<br />
• Mortar should be 1 part masonry cement to 4<br />
parts soft bricklayers sand.<br />
• Mix bricks/blocks from different packs to ensure<br />
a blend of shades. If using just one pack, select<br />
from the top down.<br />
• With raised planters and retaining walls, leave<br />
some vertical joints un-mortared for drainage.<br />
• Raised pools require a waterproof liner and a<br />
design that will support the weight of water.<br />
Rio Walling (pages 23, 25)<br />
• Whilst Rio Walling can be built using normal<br />
mortar we recommend the use of M-Fix walling<br />
adhesive.<br />
Millstone Walling (pages 30, 31)<br />
• Blocks are faced on one side and both ends.<br />
• Use almost equal quantities of all six block sizes<br />
to create an authentic antique look. One block of<br />
each size will build 0.19 sq. m. of single skin wall.<br />
• N.B. Block lengths are in the ratio of 1: 1¼: 1½.<br />
A 215mm block used to tie the skins together<br />
provides a half module and the appearance of a<br />
fourth length.<br />
• Lay in random courses using blocks of different<br />
lengths but the same height in each course.<br />
• Use 10mm mortar joints and bond the blocks by<br />
staggering vertical joints.<br />
• Alternate course heights of 65mm and 140mm,<br />
though not strictly.<br />
• To avoid a top heavy look, place extra 140mm<br />
courses near the base and extra 65mm courses<br />
near the top.<br />
Yorkstone Walling (pages 38, 39)<br />
• Walls up to 12 courses high that are not subject<br />
to load can be built semi-dry by using dabs of<br />
mortar within the indentations on top of each<br />
block.<br />
• Walls over 12 courses high should have<br />
full mortar joints and normal construction<br />
techniques.<br />
Avant-garde Walling (pages 60,61)<br />
• Whilst Avant-garde Walling can be built using<br />
normal mortar we recommend the use of M-Fix<br />
walling adhesive.<br />
• Walling blocks are manufactured with a tolerance<br />
making very fl at faces on both sides of a single<br />
skin wall diffi cult to maintain.<br />
Vintage Stone Walling (pages 63, 65, 67, 70)<br />
• Before commencing to build, blocks should be<br />
sorted to enable blocks of similar height to be<br />
laid in the same course.<br />
• As Vintage Stone is a natural stone product,<br />
block height can vary. The ends of the blocks are<br />
dressed at an angle.<br />
Carluke Walling (page 126)<br />
• Each block is faced on a minimum of one length<br />
and one end.<br />
• After the wall is built and the mortar has set fi rm,<br />
clean the blocks with a hose to reveal the full<br />
colour.<br />
Cotstone Walling (page 126)<br />
• Carefully mix the various profi les.<br />
• Rake out mortar joints to same depth as the<br />
moulded joints to achieve the appearance of<br />
continuous random natural stone.<br />
Health & Safety<br />
Mixing Mortar<br />
Dry or damp cement and wet concrete or mortar<br />
can cause irritation and burns to the eyes and skin.<br />
Suitable eye protection and PVC gloves should<br />
be worn. If contact with the eyes or skin occurs,<br />
irrigate or wash off with plenty of water. If irritation<br />
or burning persists, seek immediate medical<br />
attention.<br />
Cutting<br />
Using high speed cutters on concrete and stone<br />
products produces dust. If inhaled in excessive<br />
amounts over a long period this may cause longterm<br />
health problems. Suitable safety goggles and a<br />
dust mask should be worn.<br />
Manual Handling<br />
Most of our products are abrasive and heavy, some<br />
are very heavy. Appropriate handling precautions<br />
include wearing protective gloves and footwear and<br />
obtaining assistance when moving items weighing<br />
over 20kg.<br />
Safety Data Sheets<br />
Available by calling 024 7651 8700.<br />
www.stonemarket.co.uk/healthandsafety<br />
Maintenance<br />
• Keep pavior joints well fi lled with Pavior Jointing<br />
Sand.<br />
• Pressure washers and chemical cleaners are not<br />
recommended on any of our products particularly<br />
reconstituted stone, natural limestone and Arctic<br />
Granite Midnight.<br />
• To clean, wet thoroughly with lukewarm soapy<br />
water and use a stiff hard broom.<br />
• Never use common salt to de-ice reconstituted<br />
stone or limestone. Alternative products are<br />
available, specially formulated for this purpose.<br />
• Light coloured natural stone and concrete<br />
blocks, whilst structurally sound for use on<br />
driveways, may emphasize tyre marks and oil<br />
spills on the driveway and may require more<br />
maintenance to maintain appearance.<br />
Coatings/Sealants<br />
If a coating or sealant is used make sure paving is<br />
completely dry and free of effl orescence before<br />
applying. Responsibility for the performance of any<br />
coating rests with the user and the manufacturer of<br />
the coating. Always read the instructions carefully<br />
and fi rst test a small area for colour and slip<br />
resistance, wet and dry. For further advice refer to<br />
our sales offi ce.<br />
General Information<br />
Dimensions<br />
All dimensions given are nominal and subject to<br />
manufacturing tolerances. The quoted sizes and<br />
coverage of our paving ranges, except where<br />
using minimal joints, are for the overall areas<br />
including appropriate joints, making it easier<br />
for you to plan a project and order the right<br />
quantities. For precise dimensions, measure<br />
several product samples at a stockist.<br />
Colours<br />
Variations in colour shade occur in all<br />
<strong>Stonemarket</strong> products. While the colours shown<br />
in this brochure are as accurate as reprographic<br />
processes allow, it is essential that you see<br />
actual materials at your local stockist before<br />
choosing. This is particularly important with<br />
natural stone products where considerable<br />
variation occurs. Our reconstituted stone<br />
products contain natural aggregates so we<br />
cannot guarantee that products made at different<br />
times will have identical shades. When using<br />
several packs, mix products from each pack to<br />
achieve a blended overall appearance.<br />
Dusting<br />
Some dusting may very occasionally occur in<br />
some of our highly pigmented reconstituted stone<br />
ranges. If transfer is causing an inconvenience<br />
an appropriate dustproofer may need to be<br />
considered.<br />
Efflorescence<br />
All concrete products in their early life can exhibit<br />
effl orescence, which may appear as a white<br />
deposit and/or apparent colour fading and/or drip<br />
staining. The effect will always be more apparent<br />
on bolder, darker coloured products. This<br />
condition can also on occasion migrate through<br />
sandstone from the mortar bed. Effl orescence<br />
will generally diminish over time and will not<br />
affect long term performance. <strong>Stonemarket</strong><br />
cannot accept responsibility for any of the above<br />
conditions<br />
Other Weathering<br />
Weathering and site conditions can occasionally<br />
cause other variations in shade to appear.<br />
Differential weathering can cause patchy dark<br />
discolourations on the surface of individual units.<br />
Again this will generally diminish over time and<br />
will not affect long term performance. Natural<br />
stone may develop shaded marking, deposits or<br />
patches as mineral content oxidises.<br />
All products can develop algae and organic<br />
growths under certain environmental conditions<br />
and may require cleaning. Areas adjacent to<br />
borders, plant pots and trees may discolour<br />
from transfer of plant-life; specialist maintenance<br />
advice may need to be sought. It is possible<br />
for bird droppings and other staining agents<br />
to mark all paving types. Dark Staining agents<br />
will be more aparent on light coloured paving.<br />
<strong>Stonemarket</strong> cannot accept responsibility for any<br />
of the above conditions<br />
Terms and Conditions<br />
We are continually making innovations and<br />
improving products so we reserve the right to<br />
vary designs and specifi cations without notice.<br />
In the unlikely event of products reaching you in<br />
less than satisfactory condition, please notify the<br />
retailer immediately. Please note that if you lay<br />
a product with a defect apparent prior to laying,<br />
then we may not accept responsibility for costs<br />
incurred.<br />
While every effort has been made to give<br />
sound advice, <strong>Stonemarket</strong> cannot accept<br />
responsibility for any loss, damage or injury<br />
sustained in following it. We cannot accept any<br />
liability if products are used for purposes other<br />
than those for which they were intended, or if<br />
damage is due to not following our advice. All<br />
instruction given is for guidance purposes;<br />
building regulations should be followed at all<br />
times<br />
Avenu*, Applesby, Arctic, Auldwick , Avantgarde,<br />
Cascade, Colossus*, Compass<br />
Points, Cordara*, Cotstone, Cottage Garden,<br />
Cromwell, Dorian*, Driftwood, Elemental,<br />
Equinox, Fairstone, Fast Point, Haüs, Ingleston,<br />
Marketstone, Millstone, Nautical Star, Nordus*,<br />
Octant, Opera, Permeapave, Quartos*,<br />
Rhombix*, Rio*, Scoutmoor, <strong>Stonemarket</strong>,<br />
Timberstone, Trident, Truslate, Trustone, Vecta<br />
and Vintage are all Registered Trademarks<br />
(* trademark pending). Other Trademark rights<br />
are also claimed. <strong>Design</strong> copyright and patents<br />
are also held for many of the products within this<br />
publication. Registration numbers are available<br />
on request. Any infringement of such copyright<br />
will be vigorously pursued. No part of this<br />
publication may be reproduced or transmitted<br />
in any form without permission in writing from<br />
<strong>Stonemarket</strong>. <strong>Stonemarket</strong> is a trading name of<br />
Marshalls Mono Limited. Registered in England<br />
No.509579. Registered Offi ce: Birkby Grange,<br />
Birkby Hall Road, Huddersfi eld. HD2 2XB<br />
Acknowledgements<br />
Gloster, furniture p2, 4, 5, 7, 13, 14, 17, 18, 20,<br />
34, 49, 58, 68, 77, 82, 89, 90, 92<br />
Summit, furniture p5, 8, 26, 44, 46, 50, 52, 56<br />
Andrew Crace, furniture p66<br />
Barlow Tyrie, furniture p16, 36<br />
Neptune Classics, furniture p40, 62<br />
Kitstone, furniture p37<br />
David Harber, sculpture p37, 60, sundial p65<br />
Bright Green, planters p16, 18<br />
Whichford Pottery, fl owerpots p28, 29, 30, 66<br />
Capital Garden Products, water feature p63<br />
Urbis, planters p12, 52<br />
Haddonstone, urn p42<br />
Ornate Products, urns p30, 65<br />
Cadix, planters p45, 50, 90<br />
Modern Garden Company, furniture p10<br />
Jaguar Landrover, cars, p1, 5, 105, 110, 117


