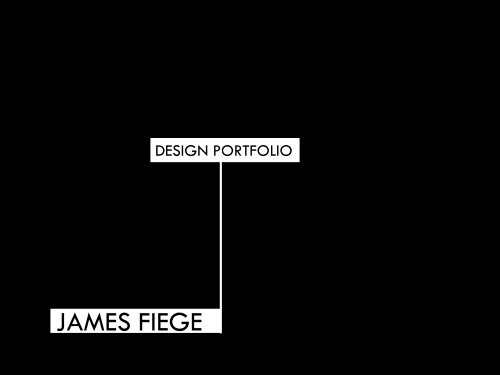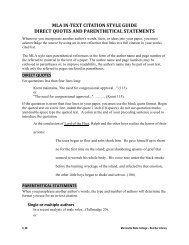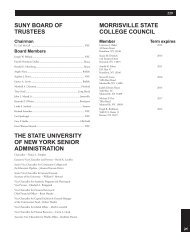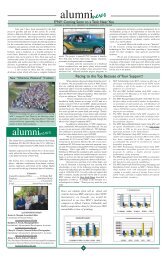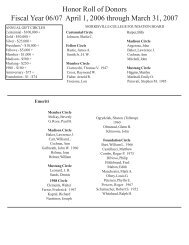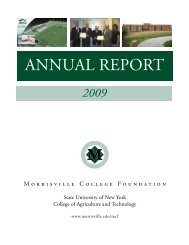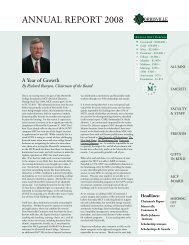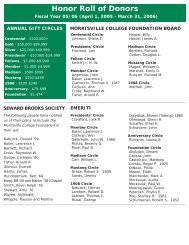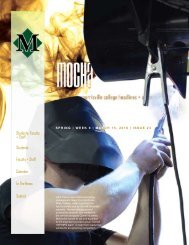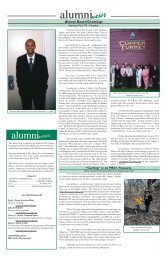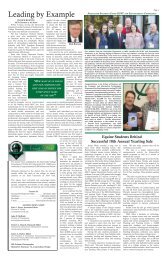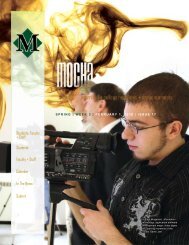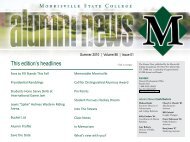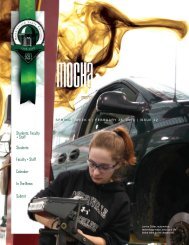ARCHITECTURAL ANALYSIS OF PRECEDENT
ARCHITECTURAL ANALYSIS OF PRECEDENT
ARCHITECTURAL ANALYSIS OF PRECEDENT
You also want an ePaper? Increase the reach of your titles
YUMPU automatically turns print PDFs into web optimized ePapers that Google loves.
JAMES FIEGE<br />
DESIGN PORTFOLIO
TABLE <strong>OF</strong> CONTENTS<br />
o THE SHELTER<br />
o OBSERVATORIUM<br />
o GARDEN <strong>ANALYSIS</strong><br />
o SPACE/PATH: A DESIGN SEQUENCE<br />
o FAÇADE <strong>ANALYSIS</strong><br />
o FAÇADE DESIGN<br />
o DRAWINGS<br />
2
SHELTER PROJECT<br />
SHELTER PROJECT
Form + Function = The Architecture of Shelter<br />
Problem Statement:<br />
The problem as given is to design<br />
a shelter to accommodate one<br />
homeless person. Within your<br />
shelter the person is required to<br />
be able to sit and lie down.<br />
Your shelter needs to<br />
accommodate your body sizes<br />
and movements as well as to<br />
account for practical concerns<br />
such as shedding moisture,<br />
ventilation, etc.<br />
In the design of your shelter you<br />
are being asked to explore the<br />
relationship between<br />
function/shelter and form/space in<br />
the context of the real world. You<br />
are being asked to investigate<br />
how the function of shelter is<br />
manifested in architectural form.<br />
Your design should not only<br />
function as shelter, but it should<br />
also become architecture.<br />
In the design of your shelter you<br />
are given a basic form. It is a 3'-<br />
0" x 3'-0" hollow cube. Your task<br />
is to ADD forms to this basic form<br />
to articulate the requirements of<br />
the program. One will not be<br />
able to fit comfortably inside a<br />
3'-0" x 3'-0" cube. You will need<br />
to add forms to accommodate<br />
comfort. This form is to be<br />
additive in nature.<br />
SHELTER PROJECT<br />
In our shelter my<br />
partner and I explored<br />
on many ideas<br />
throughout our process.<br />
There were ideas that<br />
we liked such as having<br />
a sleeping area that<br />
was elevated off the<br />
ground, having a place<br />
to sit (also elevated off<br />
the ground) and being<br />
able to stand up in our<br />
shelter. Our final design<br />
accommodated all of<br />
those ideas. We also<br />
wanted to come up with<br />
a very interesting form.<br />
One way we were able<br />
to create an interesting<br />
form was when we<br />
created our sleeping<br />
space. We cut away<br />
the underneath space of<br />
the sleeping area<br />
exposing the shape on<br />
the exterior. This gave<br />
the structure a unique<br />
form.<br />
4<br />
THE SHELTER
Final Model<br />
5<br />
THE SHELTER
Sketch Models<br />
6<br />
THE SHELTER
Sketches<br />
7<br />
THE SHELTER
OBSERVATORIUM
To See and Spend the Night In: The Observatorium<br />
Project Statement:<br />
Your first step will be to<br />
design a modular unit.<br />
This modular unit cannot<br />
be less than 14" x 7" x<br />
1/2". These dimensions<br />
being x, y, and z axes,<br />
but not necessarily in that<br />
order or placed in that<br />
relationship. You will<br />
create the walls, floor<br />
and ceiling/roof with<br />
these modular units. The<br />
walls and ceiling/roof<br />
are to have an inside that<br />
is analogous to the<br />
outside.<br />
The structure will be<br />
inward looking. However<br />
you will create openings<br />
in the walls. These<br />
openings will be placed<br />
such that they do not<br />
allow the participant a<br />
view of the horizon.<br />
Therefore there are to be<br />
only clerestory windows,<br />
skylights and openness to<br />
the sky.<br />
The artists described it as a "vernacular dwelling for seclusion" and a<br />
"silent space for the observation of the inner self".<br />
OBSERVATORIUM<br />
In this project I created<br />
a relaxing, ideal place<br />
to unwind. In my project<br />
I focused on a beach<br />
theme. I find the beach<br />
an ideal place relax.<br />
My modular unit<br />
resembled a palm tree<br />
leaf which ties to the<br />
beach theme. I used the<br />
modular unit to create a<br />
sculptural piece as a<br />
focal point in the<br />
courtyard. The<br />
sculptural piece<br />
resembles a palm tree<br />
which also functions to<br />
provide shelter. I felt<br />
that it gave you a sense<br />
of feeling like you were<br />
under a palm tree or<br />
tree with big leafs.<br />
Sand covers the floor in<br />
the court yard<br />
completing the beach<br />
experience. I placed the<br />
other interior spaces<br />
were I felt were<br />
necessary.<br />
9<br />
OBSERVATORIUM
Final Model<br />
10<br />
OBSERVATORIUM
Final Model<br />
11<br />
OBSERVATORIUM
Sketch Model<br />
PROCESS<br />
12<br />
OBSERVATORIUM<br />
OBSERVATORIUM
GARDEN <strong>ANALYSIS</strong>
<strong>ARCHITECTURAL</strong> <strong>ANALYSIS</strong> <strong>OF</strong> <strong>PRECEDENT</strong><br />
Project statement:<br />
Each group will be<br />
responsible for a<br />
comprehensive<br />
presentation the<br />
requirements of which<br />
are listed. Each group<br />
member will be<br />
assigned a specific<br />
component of the<br />
presentation. All group<br />
members are expected<br />
to work on all<br />
components of the<br />
presentation. One<br />
group member will be<br />
assigned to be the<br />
coordinator of all<br />
components. This person<br />
will be the “chief<br />
architect”.<br />
GARDEN <strong>ANALYSIS</strong><br />
In this project I was<br />
assigned to be the<br />
“Chief Architect” and<br />
co-ordinate all<br />
components of the<br />
project. Our garden in<br />
which we analyzed<br />
was The Villa<br />
Vicobella. As the<br />
coordinator of the<br />
group it was a<br />
challenge to learn to<br />
critique people and to<br />
assign the group tasks.<br />
I wasn’t use to<br />
critiquing people and<br />
assigning people with<br />
tasks. I learned quickly<br />
how deal with all the<br />
pressures of being a<br />
project leader. I feel<br />
that this project was a<br />
good learning<br />
experience.<br />
14<br />
GARDEN <strong>ANALYSIS</strong>
Final Drawing<br />
15<br />
GARDEN <strong>ANALYSIS</strong>
Final Model<br />
16<br />
GARDEN <strong>ANALYSIS</strong>
MUSEUM PROJECT
SPACE/PATH: A Design Sequence<br />
Project statement:<br />
The Museum space<br />
measures 36’-0” x 108’-<br />
0” x 36 -0”. It is<br />
basically a warehouse<br />
type building on an infill<br />
site (no windows are<br />
possible on the long<br />
sides). Entry and exit<br />
occur on the short sides<br />
of the plan.<br />
There are four (4)<br />
required spaces:<br />
Lobby/entrance<br />
reception and/or exit<br />
space is given<br />
permanent collection<br />
exhibit space I<br />
temporary exhibit space<br />
outdoor sculpture<br />
courtyard.<br />
MUSEUM PROJECT<br />
This project was<br />
related to the<br />
previous project and<br />
called for group<br />
work. With the<br />
groups being same<br />
as last time. I was<br />
again group leader.<br />
This was a very<br />
interesting project in<br />
that we had to<br />
incorporate 3<br />
different precedents<br />
into one flowing<br />
layout. Our three<br />
precedents flowed<br />
together very nicely<br />
and were very<br />
workable. We were<br />
able to use many<br />
different elements in<br />
our museum design<br />
sequence. All in all I<br />
feel our group came<br />
up with a solid design<br />
that established a<br />
clear circulatory path<br />
through well defined<br />
spaces.<br />
18<br />
MUSEUM PROJECT
Final Model<br />
FINAL DESIGN<br />
19<br />
MUSEUM PROJECT
Final Model<br />
20<br />
MUSEUM PROJECT
Autodesk Inventor Drawings<br />
21<br />
MUSEUM PROJECT
Sketches<br />
22<br />
MUSEUM PROJECT
FAÇADE <strong>ANALYSIS</strong>
Architectural Analysis of Precedent<br />
Objective:<br />
To introduce the<br />
concept of the<br />
interconnectedness<br />
of three dimensions<br />
(plan, section and<br />
elevation) in<br />
architecture<br />
To develop research<br />
and investigative<br />
skill<br />
To develop an<br />
ability to observe<br />
and record and<br />
speculate about<br />
architectural<br />
phenomena<br />
To develop basic<br />
analytical abstract<br />
thinking<br />
To practice<br />
usingdiagrams as an<br />
aid to architectural<br />
thinking<br />
To encourage<br />
abstract thinking<br />
FAÇADE <strong>ANALYSIS</strong><br />
This project I felt was<br />
very interesting<br />
because it allowed<br />
you to investigate<br />
what the architect<br />
was thinking with his<br />
design of his façade.<br />
I was assigned The<br />
Museum for the<br />
Decorative Arts, by<br />
Richard Meier. What<br />
I thought he did was<br />
very complicated but<br />
was interesting. I also<br />
thought he had a<br />
very tough situation<br />
to deal with in the<br />
existing façade in<br />
which he<br />
incorporated it into<br />
his new façade by<br />
repeating and<br />
abstracting the<br />
proportions of the<br />
existing .<br />
24<br />
FAÇADE <strong>ANALYSIS</strong>
Final Model<br />
25<br />
FAÇADE <strong>ANALYSIS</strong>
Diagrams<br />
26<br />
FAÇADE <strong>ANALYSIS</strong>
Final sketches<br />
27<br />
FAÇADE <strong>ANALYSIS</strong>
FAÇADE DESIGN
Façade Design - Robert A. M. Stern Townhouse, Park Ave., NYC<br />
Project Statement:<br />
You are being given<br />
the documentation<br />
(sans façade) for a<br />
New York Townhouse<br />
designed by Robert<br />
A. M. Stern, newly<br />
appointed Dean at<br />
Yale University. You<br />
are to design a<br />
façade for the<br />
townhouse which<br />
takes into<br />
consideration the<br />
contextual cues and<br />
plan and sectional<br />
disposition of<br />
spaces. You will<br />
need to program the<br />
first floor space and<br />
relate your façade<br />
design to that<br />
program.<br />
FAÇADE DESIGN<br />
In this project the<br />
program ask for<br />
many of our design<br />
moves to be related<br />
some how to the<br />
existing building. The<br />
interior of the Park<br />
Ave. townhouse was<br />
very modern, so that<br />
is were I began my<br />
design. I incorporated<br />
many elements from<br />
the interior but<br />
tweaked them to my<br />
liking. The program<br />
also gave the<br />
designer the task of<br />
deciding the use of<br />
the first floor. I<br />
thought that by<br />
having a modern<br />
façade I should keep<br />
the use of the first<br />
floor more formal. I<br />
programmed the first<br />
level to be an<br />
architectural office.<br />
29<br />
FAÇADE DESIGN
Final Design<br />
30<br />
FAÇADE DESIGN
Final Design<br />
31<br />
FAÇADE DESIGN
Sketches<br />
SKETCHES<br />
32<br />
FAÇADE DESIGN
Sketch Models<br />
33<br />
FAÇADE DESIGN
DRAWINGS
Introduction<br />
In this section are some<br />
drawings that I have done<br />
inside architecture classes<br />
as well as outside of class.<br />
I have always enjoyed<br />
drawing . When I was<br />
younger sports had a huge<br />
influence in my life so a lot<br />
of things I would draw<br />
would be involved with<br />
sports. With some of the<br />
Architecture classes I have<br />
taken I have been able to<br />
sharpen my skills and<br />
produce better drawings.<br />
DRAWINGS<br />
35<br />
DRAWINGS
Architectural Plates<br />
36<br />
DRAWINGS
Fallingwater Drawings<br />
37<br />
DRAWINGS
Graphic Communication<br />
38<br />
DRAWINGS
Tech 172<br />
39<br />
DRAWINGS
Auto Cad renderings<br />
40<br />
DRAWINGS
AutoCad Drawings<br />
LONGITUDINAL SECTION<br />
SCALE<br />
1/8" = 1'- 0"<br />
41<br />
DRAWINGS
Sports Drawings<br />
42<br />
DRAWINGS
Sports Drawings<br />
43<br />
DRAWINGS


