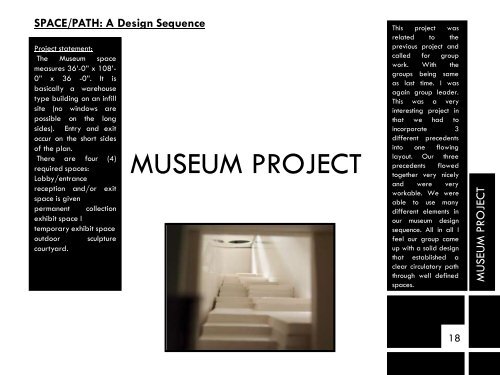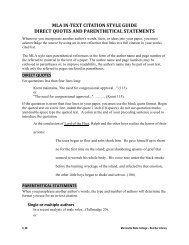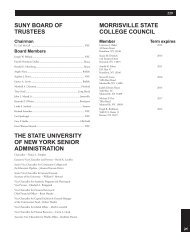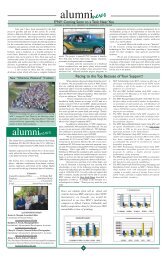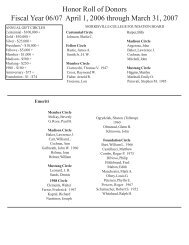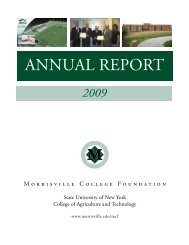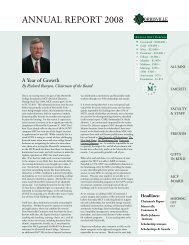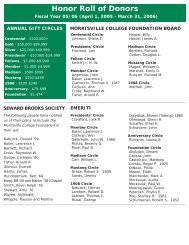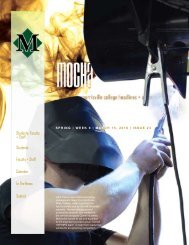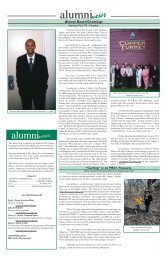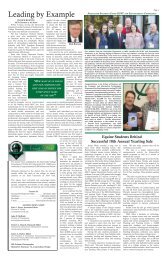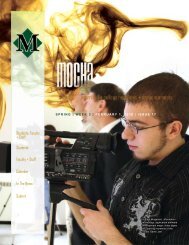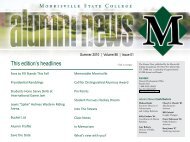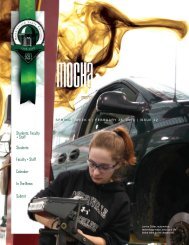ARCHITECTURAL ANALYSIS OF PRECEDENT
ARCHITECTURAL ANALYSIS OF PRECEDENT
ARCHITECTURAL ANALYSIS OF PRECEDENT
You also want an ePaper? Increase the reach of your titles
YUMPU automatically turns print PDFs into web optimized ePapers that Google loves.
SPACE/PATH: A Design Sequence<br />
Project statement:<br />
The Museum space<br />
measures 36’-0” x 108’-<br />
0” x 36 -0”. It is<br />
basically a warehouse<br />
type building on an infill<br />
site (no windows are<br />
possible on the long<br />
sides). Entry and exit<br />
occur on the short sides<br />
of the plan.<br />
There are four (4)<br />
required spaces:<br />
Lobby/entrance<br />
reception and/or exit<br />
space is given<br />
permanent collection<br />
exhibit space I<br />
temporary exhibit space<br />
outdoor sculpture<br />
courtyard.<br />
MUSEUM PROJECT<br />
This project was<br />
related to the<br />
previous project and<br />
called for group<br />
work. With the<br />
groups being same<br />
as last time. I was<br />
again group leader.<br />
This was a very<br />
interesting project in<br />
that we had to<br />
incorporate 3<br />
different precedents<br />
into one flowing<br />
layout. Our three<br />
precedents flowed<br />
together very nicely<br />
and were very<br />
workable. We were<br />
able to use many<br />
different elements in<br />
our museum design<br />
sequence. All in all I<br />
feel our group came<br />
up with a solid design<br />
that established a<br />
clear circulatory path<br />
through well defined<br />
spaces.<br />
18<br />
MUSEUM PROJECT


