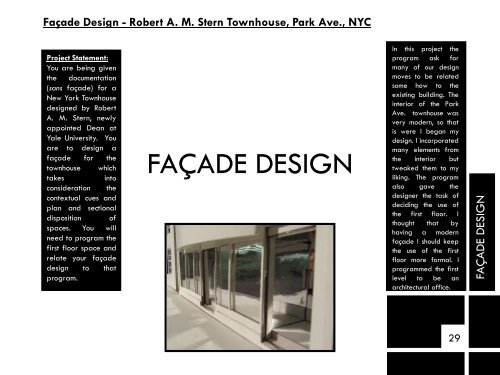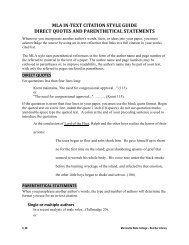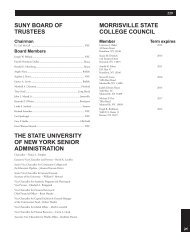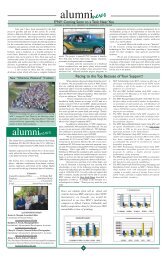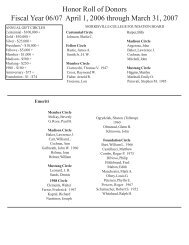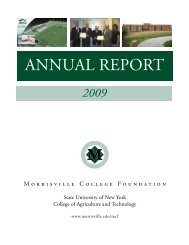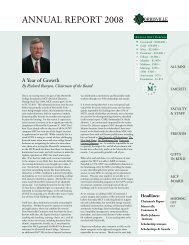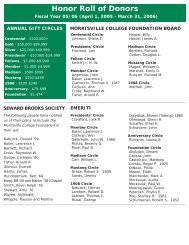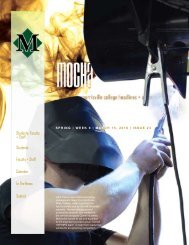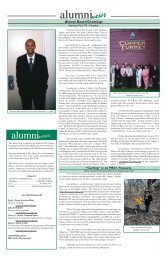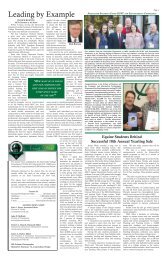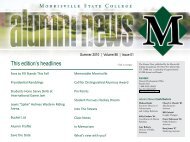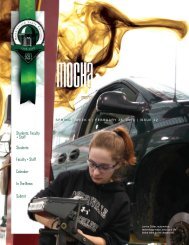ARCHITECTURAL ANALYSIS OF PRECEDENT
ARCHITECTURAL ANALYSIS OF PRECEDENT
ARCHITECTURAL ANALYSIS OF PRECEDENT
You also want an ePaper? Increase the reach of your titles
YUMPU automatically turns print PDFs into web optimized ePapers that Google loves.
Façade Design - Robert A. M. Stern Townhouse, Park Ave., NYC<br />
Project Statement:<br />
You are being given<br />
the documentation<br />
(sans façade) for a<br />
New York Townhouse<br />
designed by Robert<br />
A. M. Stern, newly<br />
appointed Dean at<br />
Yale University. You<br />
are to design a<br />
façade for the<br />
townhouse which<br />
takes into<br />
consideration the<br />
contextual cues and<br />
plan and sectional<br />
disposition of<br />
spaces. You will<br />
need to program the<br />
first floor space and<br />
relate your façade<br />
design to that<br />
program.<br />
FAÇADE DESIGN<br />
In this project the<br />
program ask for<br />
many of our design<br />
moves to be related<br />
some how to the<br />
existing building. The<br />
interior of the Park<br />
Ave. townhouse was<br />
very modern, so that<br />
is were I began my<br />
design. I incorporated<br />
many elements from<br />
the interior but<br />
tweaked them to my<br />
liking. The program<br />
also gave the<br />
designer the task of<br />
deciding the use of<br />
the first floor. I<br />
thought that by<br />
having a modern<br />
façade I should keep<br />
the use of the first<br />
floor more formal. I<br />
programmed the first<br />
level to be an<br />
architectural office.<br />
29<br />
FAÇADE DESIGN


