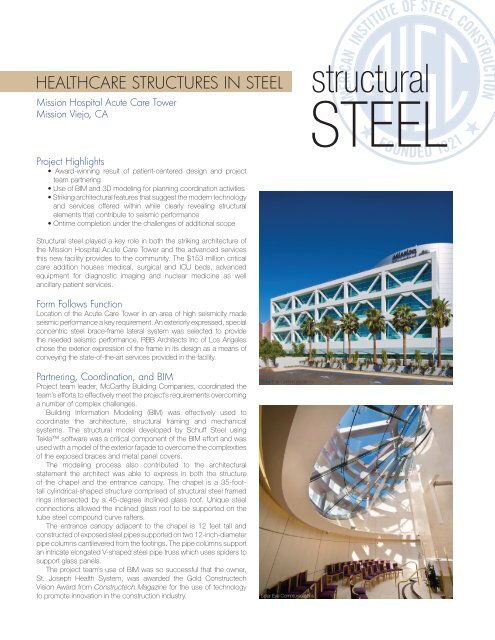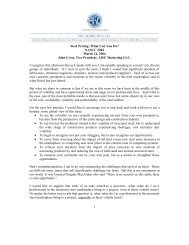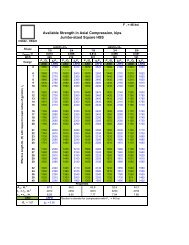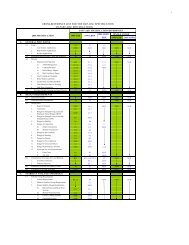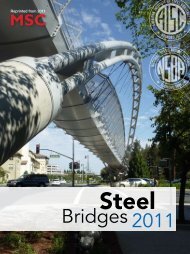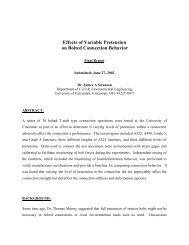Form Follows Function at Mission Hospital Acute Care Tower - AISC
Form Follows Function at Mission Hospital Acute Care Tower - AISC
Form Follows Function at Mission Hospital Acute Care Tower - AISC
- No tags were found...
Create successful ePaper yourself
Turn your PDF publications into a flip-book with our unique Google optimized e-Paper software.
HEALTHCARE STRUCTURES IN STEEL<br />
<strong>Mission</strong> <strong>Hospital</strong> <strong>Acute</strong> <strong>Care</strong> <strong>Tower</strong><br />
<strong>Mission</strong> Viejo, CA<br />
Project Highlights<br />
• Award-winning result of p<strong>at</strong>ient-centered design and project<br />
team partnering<br />
• Use of BIM and 3D modeling for planning coordin<strong>at</strong>ion activities<br />
• Striking architectural fe<strong>at</strong>ures th<strong>at</strong> suggest the modern technology<br />
and services offered within while clearly revealing structural<br />
elements th<strong>at</strong> contribute to seismic performance<br />
• Ontime completion under the challenges of additional scope<br />
structural<br />
STEEL<br />
Structural steel played a key role in both the striking architecture of<br />
the <strong>Mission</strong> <strong>Hospital</strong> <strong>Acute</strong> <strong>Care</strong> <strong>Tower</strong> and the advanced services<br />
this new facility provides to the community. The $153 million critical<br />
care addition houses medical, surgical and ICU beds, advanced<br />
equipment for diagnostic imaging and nuclear medicine as well<br />
ancillary p<strong>at</strong>ient services.<br />
<strong>Form</strong> <strong>Follows</strong> <strong>Function</strong><br />
Loc<strong>at</strong>ion of the <strong>Acute</strong> <strong>Care</strong> <strong>Tower</strong> in an area of high seismicity made<br />
seismic performance a key requirement. An exteriorly expressed, special<br />
concentric steel brace-frame l<strong>at</strong>eral system was selected to provide<br />
the needed seismic performance. RBB Architects Inc of Los Angeles<br />
chose the exterior expression of the frame in its design as a means of<br />
conveying the st<strong>at</strong>e-of-the-art services provided in the facility.<br />
Partnering, Coordin<strong>at</strong>ion, and BIM<br />
Project team leader, McCarthy Building Companies, coordin<strong>at</strong>ed the<br />
team’s efforts to effectively meet the project’s requirements overcoming<br />
a number of complex challenges.<br />
Building Inform<strong>at</strong>ion Modeling (BIM) was effectively used to<br />
coordin<strong>at</strong>e the architecture, structural framing and mechanical<br />
systems. The structural model developed by Schuff Steel using<br />
Tekla software was a critical component of the BIM effort and was<br />
used with a model of the exterior façade to overcome the complexities<br />
of the exposed braces and metal panel covers.<br />
The modeling process also contributed to the architectural<br />
st<strong>at</strong>ement the architect was able to express in both the structure<br />
of the chapel and the entrance canopy. The chapel is a 35-foottall<br />
cylindrical-shaped structure comprised of structural steel framed<br />
rings intersected by a 45-degree inclined glass roof. Unique steel<br />
connections allowed the inclined glass roof to be supported on the<br />
tube steel compound curve rafters.<br />
The entrance canopy adjacent to the chapel is 12 feet tall and<br />
constructed of exposed steel pipes supported on two 12-inch-diameter<br />
pipe columns cantilevered from the footings. The pipe columns support<br />
an intric<strong>at</strong>e elong<strong>at</strong>ed V-shaped steel pipe truss which uses spiders to<br />
support glass panels.<br />
The project team’s use of BIM was so successful th<strong>at</strong> the owner,<br />
St. Joseph Health System, was awarded the Gold Constructech<br />
Vision Award from Constructech Magazine for the use of technology<br />
to promote innov<strong>at</strong>ion in the construction industry.<br />
Solar Eye Communic<strong>at</strong>ions<br />
Solar Eye Communic<strong>at</strong>ions
Schedule<br />
The complexities of expanding an oper<strong>at</strong>ing hospital were<br />
addressed by the project team through early and continual<br />
coordin<strong>at</strong>ion even as the project scope expanded. This challenge<br />
fell in large part to the steel fabric<strong>at</strong>or and erector who were<br />
responsible for reducing the amount of time existing areas of the<br />
hospital would need to be vac<strong>at</strong>ed during the install<strong>at</strong>ion of a new<br />
bridge to connect the new tower to the third floor of the existing<br />
facility. The 158-foot bridge is comprised of a 135-foot-span<br />
tube steel truss and a 23-foot cantilevered section. Schuff Steel<br />
worked closely with KPFF, the structural engineer, to coordin<strong>at</strong>e<br />
the structural design to maximize off-site fabric<strong>at</strong>ion and reduced<br />
the erection to one day.<br />
Solar Eye Communic<strong>at</strong>ions<br />
Awards and Recognition<br />
Constructech Magazine<br />
Gold Constructech Vision Award<br />
Associ<strong>at</strong>ed General Contractors of America<br />
2009 Marvin M. Black Excellence in Partnering Award<br />
AIA Design Award 2009<br />
California Construction<br />
2010 Best of California Award of Merit – Healthcare<br />
Project Details<br />
Loc<strong>at</strong>ion:<br />
<strong>Mission</strong> <strong>Hospital</strong> <strong>Acute</strong> <strong>Care</strong> <strong>Tower</strong><br />
27700 Medical Center Road<br />
<strong>Mission</strong> Viejo, California 92691<br />
949.364.1400 mission4health.com<br />
Client:<br />
St Joseph Health System<br />
Completion d<strong>at</strong>e: November 15, 2009<br />
Gross square feet: 106,465<br />
Number of stories: 4<br />
Number of p<strong>at</strong>ient beds: 68<br />
Architect:<br />
Structural Engineer:<br />
General Contractor:<br />
Fabric<strong>at</strong>or:<br />
Erector:<br />
Detailer:<br />
RBB Architects Inc<br />
KPFF Consulting Engineers, Inc.<br />
McCarthy Building Companies, Inc.<br />
Schuff Steel Company, Inc.<br />
Schuff Steel Company, Inc.<br />
Schuff Steel Company, Inc.<br />
“This level of COMMITMENT AND PARTNERSHIP on the <strong>Mission</strong><br />
<strong>Hospital</strong> P<strong>at</strong>ient <strong>Care</strong> <strong>Tower</strong> project has set a new precedent for<br />
excellence and is a model for partnering on future projects.”<br />
—James Ho, Regional Director of Construction<br />
St. Joseph Health System<br />
Corpor<strong>at</strong>e Helicopters of San Diego<br />
866.ASK.<strong>AISC</strong><br />
solutions@aisc.org<br />
There’s always a solution in steel.<br />
American Institute of Steel Construction<br />
One East Wacker Drive, Suite 700<br />
Chicago, IL 60601<br />
312.670.2400 www.aisc.org


