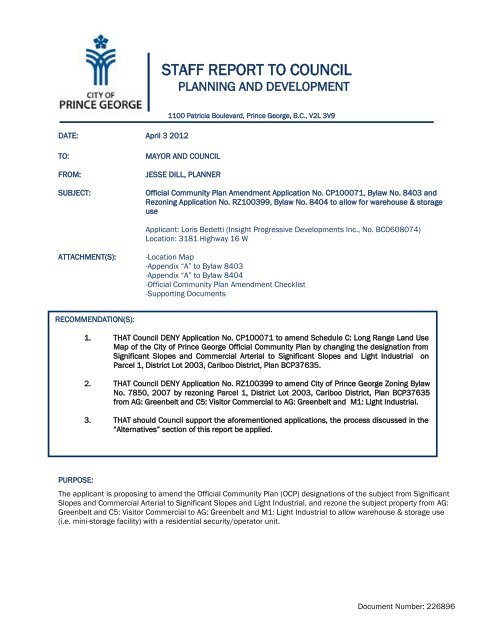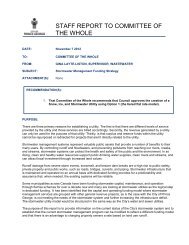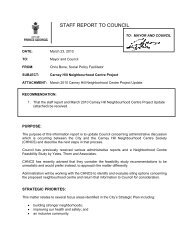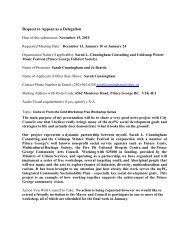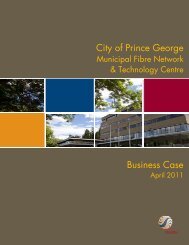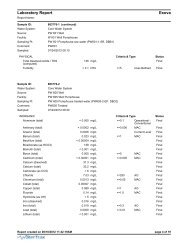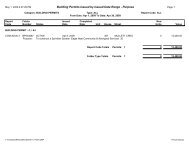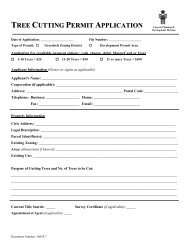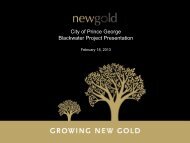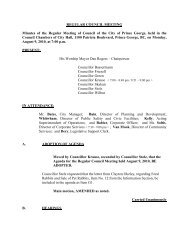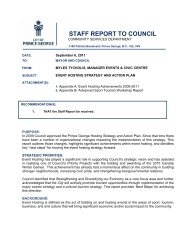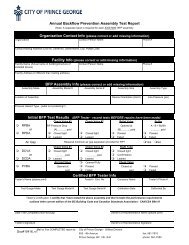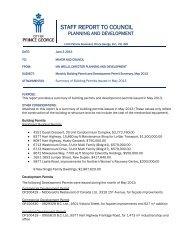Staff Report - Official Community Plan Amendment Application No ...
Staff Report - Official Community Plan Amendment Application No ...
Staff Report - Official Community Plan Amendment Application No ...
Create successful ePaper yourself
Turn your PDF publications into a flip-book with our unique Google optimized e-Paper software.
STAFF REPORT TO COUNCIL<br />
PLANNING AND DEVELOPMENT<br />
DATE: April 3 2012<br />
1100 Patricia Boulevard, Prince George, B.C., V2L 3V9<br />
TO:<br />
FROM:<br />
SUBJECT:<br />
MAYOR AND COUNCIL<br />
JESSE DILL, PLANNER<br />
<strong>Official</strong> <strong>Community</strong> <strong>Plan</strong> <strong>Amendment</strong> <strong>Application</strong> <strong>No</strong>. CP100071, Bylaw <strong>No</strong>. 8403 and<br />
Rezoning <strong>Application</strong> <strong>No</strong>. RZ100399, Bylaw <strong>No</strong>. 8404 to allow for warehouse & storage<br />
use<br />
Applicant: Loris Bedetti (Insight Progressive Developments Inc., <strong>No</strong>. BC0608074)<br />
Location: 3181 Highway 16 W<br />
ATTACHMENT(S):<br />
-Location Map<br />
-Appendix “A” to Bylaw 8403<br />
-Appendix “A” to Bylaw 8404<br />
-<strong>Official</strong> <strong>Community</strong> <strong>Plan</strong> <strong>Amendment</strong> Checklist<br />
-Supporting Documents<br />
RECOMMENDATION(S):<br />
1. THAT Council DENY <strong>Application</strong> <strong>No</strong>. CP100071 to amend Schedule C: Long Range Land Use<br />
Map of the City of Prince George <strong>Official</strong> <strong>Community</strong> <strong>Plan</strong> by changing the designation from<br />
Significant Slopes and Commercial Arterial to Significant Slopes and Light Industrial on<br />
Parcel 1, District Lot 2003, Cariboo District, <strong>Plan</strong> BCP37635.<br />
2. THAT Council DENY <strong>Application</strong> <strong>No</strong>. RZ100399 to amend City of Prince George Zoning Bylaw<br />
<strong>No</strong>. 7850, 2007 by rezoning Parcel 1, District Lot 2003, Cariboo District, <strong>Plan</strong> BCP37635<br />
from AG: Greenbelt and C5: Visitor Commercial to AG: Greenbelt and M1: Light Industrial.<br />
3. THAT should Council support the aforementioned applications, the process discussed in the<br />
“Alternatives” section of this report be applied.<br />
PURPOSE:<br />
The applicant is proposing to amend the <strong>Official</strong> <strong>Community</strong> <strong>Plan</strong> (OCP) designations of the subject from Significant<br />
Slopes and Commercial Arterial to Significant Slopes and Light Industrial, and rezone the subject property from AG:<br />
Greenbelt and C5: Visitor Commercial to AG: Greenbelt and M1: Light Industrial to allow warehouse & storage use<br />
(i.e. mini-storage facility) with a residential security/operator unit.<br />
Document Number: 226896
Background<br />
Legal Description:<br />
Current Use:<br />
Property Area:<br />
Current OCP:<br />
Proposed OCP:<br />
Current Zoning:<br />
Proposed Zoning:<br />
Servicing:<br />
Surrounding Land Uses<br />
<strong>No</strong>rth:<br />
South:<br />
East:<br />
West:<br />
Parcel 1, District Lot 2003, Cariboo District, <strong>Plan</strong> BCP37635<br />
Vacant<br />
4.5 ha<br />
Commercial Arterial and Significant Slopes<br />
Light Industrial and Significant Slopes<br />
C5: Visitor Commercial and AG: Greenbelt<br />
M1: Light Industrial and AG: Greenbelt<br />
City Water and Sanitary Services<br />
Highway 16 Frontage Road, Highway 16 West, and Undeveloped Land<br />
Significant Slopes and Single Family Residential<br />
Marleau Road and Westgate Shopping Centre<br />
Highway 16 W and Undeveloped Land<br />
Previous <strong>Application</strong>s<br />
CP100012 (Bylaw <strong>No</strong>. 7272) and RZ100025 (Bylaw <strong>No</strong>. 7273)<br />
In 2001 the City received an application to amend the <strong>Official</strong> <strong>Community</strong> <strong>Plan</strong> from RL: Residential, Low Density to<br />
CS: Commercial Service and ON: Open Land, Natural, and rezone the subject property from Greenbelt to Greenbelt<br />
and Tourist Commercial to allow for the construction of a motel and accessory restaurant. The bylaws were<br />
approved by Council, subject to the registration of a Section 219 Covenant.<br />
Section 219 Covenant (RC000007)<br />
A Section 219 Covenant was registered to the legal title of the subject property in 2009 and amended in 2011 to<br />
allow for a hotel, motel, or restaurant with no more than 145 rooms, and no more than 150 customer seats for food<br />
or beverage services. This covenant also restricted the height of the hotel/motel to 15.5 metres.<br />
The covenant was intended to limit the use and development of the property to reduce the potential for negative<br />
land use impacts on the adjacent neighbourhood, while accommodating an appropriate amount of commercial<br />
development along the Highway 16 W corridor.<br />
POLICY / REGULATORY ANALYSIS:<br />
<strong>Official</strong> <strong>Community</strong> <strong>Plan</strong><br />
The subject property is designated as Commercial Arterial and Significant Slopes on Schedule “C” of the <strong>Official</strong><br />
<strong>Community</strong> <strong>Plan</strong> (OCP) Bylaw <strong>No</strong>. 7821, 2001. The applicant would like to change the subject property’s designation<br />
from Significant Slopes and Commercial Arterial to Significant Slopes and Light Industrial (see Appendix “A” to Bylaw<br />
<strong>No</strong>. 8403), and rezone the subject property from AG: Greenbelt and C5: Visitor Commercial to AG: Greenbelt and<br />
M1: Light Industrial (see Appendix “A” to Bylaw <strong>No</strong>. 8404). Combined, the OCP amendment and rezoning would<br />
facilitate the applicant’s proposal to develop a mini-storage facility with a residential security/operator unit.<br />
Policy 3.5.12.b. in the OCP states that current industrial areas “should be infilled prior to new areas being<br />
developed.” Therefore, expanding light industrial use to the subject property would detract from the developable<br />
areas already designated for industrial use in the OCP, as described below.<br />
Designated Industrial Land Capacity<br />
Council’s policy direction in the <strong>Official</strong> <strong>Community</strong> <strong>Plan</strong> (OCP) Bylaw <strong>No</strong>. 7821, 2001 indicates that Council<br />
considers light industrial expansion along Highway 16 East, the area east of Highway 97 South in the general vicinity<br />
of District Lot 487, and in the area west of the Airport near Blackburn to be supportable (Policy 8.7 7.). As a result of<br />
Council’s OCP direction, and growing light industrial development opportunities, an Industrial Land Study was<br />
completed by the City in 2007 to identify areas most suitable for industrial development throughout the City. The<br />
Industrial Land Study considered all potential lands and took into account factors such as economic trends affecting<br />
demand for industrial land, land supply, infrastructure and services, and the Prince George Air Quality Management<br />
<strong>Plan</strong>. The study was undertaken in coordination with the Regional District of Fraser Fort George’s Industrial Land<br />
Profile and <strong>No</strong>rthern Development Initiatives <strong>No</strong>rthwest Trade and Manufacturing Corridor Opportunity Study. The<br />
Industrial Land Study identified 443 hectares of undeveloped land designated by the OCP for light industrial<br />
Document Number: 226896
development. This number was subsequently reduced to approximately 350 ha due to constraints such as<br />
topography and floodplain.<br />
The results of this analysis was presented to Council on September 17, 2007, and at that time Council directed that<br />
Study’s recommendations be presented to stakeholders and the public consultation for comment. The results of this<br />
consultation effort were presented to Council on October 29, 2007 along with 3 light industrial growth options for<br />
consideration. All options covered land within proximity to the airport. The option recommended by <strong>Staff</strong> and<br />
supported by Council was to add further land capacity to meet the long term (25 + years) demand for light industrial<br />
development in the City.<br />
The City of Prince George and one of the major land owners in the vicinity of the Airport subsequently funded the<br />
preparation of an Airport Light Industrial <strong>Plan</strong>, which was adopted by Council in 2008. This plan called included as<br />
assessment of environmental, geotechnical, archeological, air quality, transportation, land use and servicing<br />
impacts. In late 2008, the OCP was amended to designate approximately 700 hectares of land within the Airport<br />
Light Industrial Area as “Light Industrial” and “Significant Slope” within Schedule C of the <strong>Official</strong> <strong>Community</strong> <strong>Plan</strong>.<br />
The Department is challenged to support this application because the OCP provides clear policy direction to infill<br />
existing light industrial areas (e.g. Airport Light Industrial Area) before considering new areas to develop for<br />
industrial uses. Therefore, the Department does not support changing the designation of the subject property from<br />
Significant Slopes and Commercial Arterial to Significant Slopes and Light Industrial.<br />
Zoning Bylaw<br />
The subject area is zoned as C5: Visitor Commercial and AG: Greenbelt. The intent of the C5 zone is to “provide for<br />
uses to serve visitors and travelers.” The intent of the AG zone is to “preserve sensitive lands in a natural state.”<br />
The applicant would like to rezone the subject property from C5: Visitor Commercial and AG: Greenbelt to M1: Light<br />
Industrial and AG: Greenbelt (see Appendix “A” to Bylaw 8404). The intent of the M1 zone is to “provide for a mix of<br />
business and light industrial use.”<br />
The Department is not supportive of the rezoning as the proposed M1: Light Industrial zone is not consistent with<br />
the policy direction of the <strong>Official</strong> <strong>Community</strong> <strong>Plan</strong>.<br />
OTHER CONSIDERATIONS:<br />
Statutory Consultation<br />
Should Council support the proposed OCP amendments, then public consultation should occur in accordance with<br />
Section 879 of the Local Government Act. The Local Government Act requires local governments to consult with<br />
persons, organizations and authorities it considers will be affected by an OCP amendment. This consultation<br />
requirement is in addition to the public hearing requirement and is intended to provide consultation opportunities<br />
earlier in the process.<br />
Should Council Support OCP amendments application CP100071, the <strong>Plan</strong>ning and Development Department<br />
recommends that the following consultation process occur:<br />
One Public Meeting;<br />
Two Citywide Newspaper advertisements requesting written comment; and,<br />
Request for written comment from residents within 30 m of the subject property.<br />
This consultation would occur after 1 st and 2 nd reading to Bylaw <strong>No</strong>. 8403 and prior to the Public Hearing.<br />
<strong>Official</strong> <strong>Community</strong> <strong>Plan</strong> Criteria for New Industrial Designations<br />
It is a policy principle of the OCP to “provide locations for industrial and employment areas in a manner that<br />
minimizes conflict with residential use.” Policy 8.7.8. lists three criteria for Council to consider when reviewing<br />
proposals for new industrial designations, which are underlined and listed below:<br />
1. The need to accommodate suitable buffer areas<br />
The subject property is directly north of the Lalonde residential subdivision. To ensure a buffer from the<br />
residential neighbourhood, the applicant proposes to rezone a portion of the C5: Visitor Commercial zone to<br />
Document Number: 226896
AG: Greenbelt (see Appendix “A” to Bylaw 8403). The AG zone is meant to protect the significant slopes on<br />
the property; this topography also provides a natural buffer from the residential neighbourhood. Further, the<br />
applicant is proposing to amend the existing Section 219 Covenant registered to the subject property to<br />
change the allowable uses from a hotel, motel or restaurant to warehousing and storage.<br />
2. Protection of watercourses and the environment<br />
There are three streams identified on PG Map that run through the subject property. Although the streams<br />
are non-fish bearing, they ultimately drain into Varsity Creek, a fish-bearing watercourse. Developing a ministorage<br />
facility would likely require portions of the streams to be filled subject to approval from the Province<br />
under Section 9 of the Water Act.<br />
3. Inclusion of Development Permit Area design guidelines<br />
An Industrial Development Permit would be required to develop the proposed mini-storage facility because<br />
the subject property is within 50 m of a Major Road as identified on Map 9 in the OCP (Highway 16 W). The<br />
guidelines, as detailed in Section 8.7 of the Zoning Bylaw, <strong>No</strong>. 7850, 2007, provide direction to minimize<br />
the visibility of parking and loading areas, and to establish a high standard of design, colours, and materials<br />
for the development.<br />
Character of Highway 16 W<br />
The proposed development is an auto-oriented light industrial land use. Highway 16 W is arguably the only City<br />
Corridor that is not dominated by industry. The Hart Highway, Highway 16 E, and Highway 97 all run adjacent to<br />
industrial land uses. From an aesthetic perspective, Highway 16 W has the opportunity to be preserved and valued<br />
as a commercial gateway to the City that is free from industry.<br />
Self Storage Facility at 4422 Kimball Road<br />
The only designated industrial land use along Highway 16 W is a self storage facility at 4422 Kimball Road<br />
(approximately 1 km southwest of the subject property). In 2007, an application was submitted to redesignate 4422<br />
Kimball Road from Urban to Light Industrial (Bylaw <strong>No</strong>. 8061) and rezone the property from AG: Greenbelt to M1:<br />
Light Industrial (Bylaw <strong>No</strong>. 8048). The proposal was to expand the total building area of the existing “Highway 16<br />
Mini-Storage” facility from 2485 m 2 to 5387 m 2 . To date, the expansion of the mini storage site has not occurred.<br />
The application was primarily evaluated by <strong>Staff</strong> against Policy 8.7.8 in the OCP, which generally states that Council<br />
should consider suitable buffer areas, protection of the environment, and the inclusion of Development Permit Area<br />
guidelines when reviewing applications for new industrial areas. The <strong>Report</strong> to Council, dated October 4, 2007,<br />
stated “the proposal is consistent with [Policy 8.7.8] since it involves the expansion of an existing warehousing and<br />
storage use which will have a far lesser environmental impact than most types of industrial uses. This will be<br />
enforced through the registration of a Section 219 Restrictive Covenant to limit land use.” Bylaw <strong>No</strong>. 8061 and<br />
8048 was approved by Council on May 26, 2008.<br />
Trail Boulevard<br />
The 2010 Active Transportation <strong>Plan</strong> proposes a boulevard trail along the property line fronting Highway 16 W<br />
Frontage Road and Marleau Road. The details of this trail would be determined through subsequent applications<br />
such as the Industrial Development Permit process and Building Permit process.<br />
ALTERNATIVES:<br />
The Department recommends that Council deny this application as the proposal is not consistent with the policy<br />
direction set out in the OCP. However, should Council support this application, the Department recommends the<br />
following:<br />
1) Give first two readings to <strong>Application</strong> <strong>No</strong>. CP100071, <strong>Amendment</strong> Bylaw <strong>No</strong>. 8403 to amend the City of<br />
Prince George <strong>Official</strong> <strong>Community</strong> <strong>Plan</strong> Bylaw <strong>No</strong>. 7281, 2001 by redesignating the subject property from<br />
Significant Slopes and Commercial Arterial to Significant Slopes and Light Industrial<br />
Document Number: 226896
2) Approve the following public consultation process in order to fulfill the requirements of Section 879 of the<br />
Local Government Act as outlined in the attached Consultation Checklist:<br />
a) One Public Meeting;<br />
b) Two Citywide Newspaper advertisements requesting written comment; and<br />
c) Request for written comment from residents within 30 metres of the subject property.<br />
3) Direct Administration to conduct public notification requirements as identified on the <strong>Official</strong> <strong>Community</strong><br />
Consultation <strong>Plan</strong> <strong>Amendment</strong> Checklist.<br />
4) Give first two readings to City Prince George Zoning Bylaw <strong>No</strong>. 7850, 2007 <strong>Amendment</strong> Bylaw <strong>No</strong>. 8404 to<br />
rezone the subject property from AG: Greenbelt and C5: Visitor Commercial to AG: Greenbelt and M1: Light<br />
Industrial as shown on Appendix “A” to Bylaw <strong>No</strong>. 8404;<br />
5) Final Reading be withheld until:<br />
a) Receipt of a Geotechnical Assessment prepared and sealed by a Registered Professional to the<br />
satisfaction of the Director of <strong>Plan</strong>ning and Development to ensure the site can be developed for the<br />
intended use (i.e. terrain stability, drainage, and erosion);<br />
b) Receipt of a Design Brief prepared and sealed by a Registered Professional to the satisfaction of the<br />
Director of <strong>Plan</strong>ning and Development to ensure the site can be adequately serviced (i.e. water,<br />
sanitary sewer); and<br />
c) <strong>Amendment</strong> of the Section 219 Restrictive Covenant on the legal title, restricting the use of the<br />
property to warehousing & storage, and a residential security operator unit, in a form and content<br />
prescribed by the Director of <strong>Plan</strong>ning and Development.<br />
SUMMARY AND CONCLUSION:<br />
The applicant is proposed to amend the subject property’s <strong>Official</strong> <strong>Community</strong> <strong>Plan</strong> designation from Significant<br />
Slopes and Commercial Arterial to Significant Slopes and Light Industrial, and rezone the subject property from AG:<br />
Greenbelt and C5: Visitor Commercial to AG: Greenbelt and M1: Light Industrial to allow for the development of a<br />
mini-storage facility.<br />
The <strong>Plan</strong>ning and Development Department recommends that Council deny this application as the proposed OCP<br />
amendment and rezoning would be inconsistent with OCP policy to infill existing developable land that is designated<br />
for light industrial before considering the designation of new industrial areas.<br />
Respectfully submitted:<br />
To: Mayor and Council<br />
_____________________________<br />
Jesse Dill, <strong>Plan</strong>ner<br />
Current <strong>Plan</strong>ning and Development<br />
Document Number: 226896
²<br />
W E<br />
L L E R R D<br />
H W Y 1 6<br />
M A R L E A U R D<br />
H W Y 1 6<br />
H W Y 1 6 W<br />
F R O N T A G E R D<br />
M A R<br />
Redesignate from<br />
Commercial Arterial to Light Industrial<br />
L E A U R D<br />
Remain Significant Slopes<br />
PCL 1<br />
2<br />
1<br />
2<br />
9 10<br />
16<br />
11<br />
15<br />
12<br />
13<br />
31<br />
B<br />
30<br />
29<br />
1 25<br />
H I L L C R E S T R D<br />
28<br />
24<br />
1<br />
14<br />
26<br />
27<br />
27<br />
23<br />
A<br />
26<br />
W E<br />
22<br />
28<br />
29<br />
1<br />
A<br />
2<br />
Subject Property<br />
Redesignation Area<br />
25<br />
S T M O U N<br />
16<br />
17 18 19 20<br />
21<br />
30<br />
A<br />
Parcel<br />
24<br />
T D R<br />
31<br />
B<br />
23<br />
0 5 10 20 30 40 50<br />
Meters<br />
Coordinate System: NAD 1983 UTM Zone 10N<br />
Projection: Transverse Mercator<br />
Datum: <strong>No</strong>rth American 1983<br />
Appendix "A" to Bylaw <strong>No</strong>. 8403<br />
PCL 1, D.L. 2003, CD <strong>Plan</strong> BCP37635<br />
Geographic Information Systems Group<br />
Path: \\Pc631\gisdev\Projects\Current<strong>Plan</strong>nning<strong>Application</strong>s\OCP\CP100071_appendixA.mxd - 02/03/2012 - 4:49:17 PM
²<br />
RS2<br />
AG<br />
W E L L E R R D<br />
M A R L E A U R D M A R L E A U<br />
AF<br />
H W Y 1 6<br />
Z8<br />
R D<br />
H W Y 1 6<br />
H W Y 1 6 W<br />
F R O N T A G E R D<br />
M A R L E A U R D<br />
C5<br />
AG<br />
AG<br />
PCL 1<br />
2<br />
1<br />
2<br />
9 10<br />
16<br />
11<br />
15<br />
RS1m<br />
12<br />
C5<br />
RT3<br />
13<br />
31<br />
B<br />
AR3m<br />
30<br />
29<br />
16<br />
RM1<br />
1 25<br />
24<br />
23<br />
22<br />
17 18 19 20<br />
W E S T M O U N T<br />
C R E S<br />
0 5 10 20 30 40 50<br />
RS2<br />
RS2<br />
Meters<br />
Coordinate System: NAD 1983 UTM Zone 10N<br />
Projection: Transverse Mercator<br />
Datum: <strong>No</strong>rth American 1983<br />
21<br />
61<br />
W E S T M O U N T D R<br />
RS2<br />
1<br />
26<br />
RS1<br />
27<br />
28<br />
29<br />
30<br />
31<br />
32<br />
A<br />
33<br />
AG<br />
Appendix "A" to Bylaw <strong>No</strong>. 8404<br />
PCL 1, D.L. 2003, CD <strong>Plan</strong> BCP37635<br />
1<br />
A<br />
2<br />
5<br />
A<br />
B<br />
RS1<br />
RS2<br />
P2<br />
Rezoning Areas<br />
Remain AG<br />
C5 to AG<br />
C5 to M1<br />
Subject Property<br />
H<br />
I<br />
L L<br />
28<br />
14<br />
27<br />
26<br />
25<br />
24<br />
23<br />
C R E S T R D<br />
Zoning Boundary3<br />
RS1<br />
Geographic Information Systems Group<br />
22<br />
21<br />
Path: \\Pc631\gisdev\Projects\Current<strong>Plan</strong>nning<strong>Application</strong>s\Rezoning\RZ100399_appendixA.mxd - 02/03/2012 - 4:45:05 PM
<strong>Official</strong> <strong>Community</strong> <strong>Plan</strong> <strong>Amendment</strong><br />
Consultation Checklist<br />
Updated <strong>No</strong>vember 8, 2011<br />
1. <strong>Application</strong> <strong>No</strong>. CP100071<br />
2. Bylaw <strong>No</strong>. 8403<br />
3. Special Conditions:<br />
Agricultural Land Reserve<br />
Archeological Site<br />
Building Scheme<br />
Contaminated site<br />
Neighbourhood <strong>Plan</strong> Area (specify)<br />
Crown land<br />
Development Approval Information required<br />
Development Permit Area (specify)<br />
Industrial<br />
Downtown<br />
Federal Airport Zoning<br />
Floodplain<br />
Heritage Preservation or Conservation<br />
Land Use Contract<br />
OCP designation<br />
Proximity to Major Roads and/or Transit Service<br />
Section 219 Covenant<br />
Soil Removal and Deposit Designation<br />
Steep Slopes<br />
Treaty Settlement Lands<br />
Utility Rights of Way<br />
Urban Phasing Development Area (specify) Phase 1<br />
Within 800 metres of a Provincial Highway<br />
Other (specify)<br />
Document Number: 227158
4. Consideration of Affected Persons, Organizations, and Authorities:<br />
BUSINESS LABOUR AND PROFESSIONAL ORGANIZATIONS<br />
Aboriginal Business Development Centre<br />
BC Restaurant and Food Services Association<br />
BC & Yukon Hotel’s Association<br />
Hoteliers’ Association<br />
Bed and Breakfast Association and Hotline<br />
Canadian Home Builders’ Association, <strong>No</strong>rthern B.C.<br />
Chamber of Commerce<br />
<strong>Community</strong> Futures Development Corporation of Fraser Fort George<br />
Construction Association<br />
Downtown Prince George<br />
Gateway Business Improvement Association<br />
<strong>No</strong>rthern Real Estate Board<br />
Other (specify)<br />
COMMUNITY ORGANIZATIONS/STAKEHOLDERS<br />
Airport Authority<br />
Beyond Homelessness Standing Committee<br />
College of New Caledonia<br />
<strong>Community</strong>/Neighbourhood Associations (specify)<br />
Council Committees<br />
Advisory Design Panel<br />
Athletic Commission<br />
Enhance PG<br />
International Linkages Committee<br />
Library Board<br />
Prince George Accessibility Advisory Committee<br />
Prince George Heritage Commission<br />
Standing Committee on Intergovernmental Resolutions<br />
Standing Committee Finance & Audit<br />
Winter City Committee<br />
Council of Seniors<br />
Downtown Social Service Providers<br />
Initiatives Prince George<br />
Downtown Partnership<br />
Prince George Air Improvement Roundtable (PGAIR)<br />
Sports and Leisure Groups (Leisure Guide)<br />
University of <strong>No</strong>rthern British Columbia<br />
Other (specify) ___________________________.<br />
Document Number: 227158
FEDERAL GOVERNMENT AND AGENCIES<br />
Agriculture and Agri-Food Canada<br />
Canada Mortgage and Housing Corporation<br />
Canadian Environmental Assessment Agency<br />
Canadian Heritage<br />
Canadian Transportation Agency<br />
Commissioner of the Environment and Sustainable Development<br />
Environment Canada<br />
Export Development Canada<br />
Fisheries and Oceans Canada<br />
Health Canada<br />
Human Resources and Social Development<br />
Indian and <strong>No</strong>rthern Affairs Canada<br />
Industry Canada<br />
National Defence<br />
National Energy Board<br />
National Research Council Canada<br />
Natural Resources Canada<br />
Prime Minister of Canada<br />
Privy Council Office<br />
Public Health Agency of Canada<br />
Public Service Canada<br />
Public Works and Government Services of Canada<br />
Royal Canadian Mounted Police<br />
Statistics Canada<br />
Transportation Canada<br />
Via Rail Canada Inc.<br />
Western Economic Diversification Canada<br />
Other (specify)<br />
FIRST NATIONS<br />
Carrier Sekani Tribal Council<br />
Lheidli T'enneh<br />
Nazko First Nation<br />
PG Native Friendship Centre<br />
Other (specify)<br />
GENERAL PUBLIC<br />
Immediate neighbours (within 30 metres of subject property)<br />
Surrounding neighbourhood (specify with attached map)<br />
City wide<br />
Improvement District Board<br />
Other (specify)<br />
LOCAL GOVERNMENT<br />
Fraser-Fort George Regional District Board<br />
Other (specify)<br />
Document Number: 227158
PROVINCIAL GOVERNMENT AND AGENCIES<br />
Ministries<br />
Aboriginal Relations and Reconciliation<br />
Advanced Education and Labour Market Development<br />
Agriculture<br />
Agricultural Land Commission<br />
Integrated Land Management Bureau<br />
Attorney General<br />
Children and Family Development<br />
<strong>Community</strong>, Sport and Cultural Development<br />
Education<br />
Energy and Mines<br />
Environment<br />
Finance<br />
Forests, Land and Natural Resource Operations<br />
Health<br />
Jobs, Tourism and Innovation<br />
Labour, Citizens’ Services and Open Government<br />
Public Safety and Solicitor General<br />
Social Development (includes Multiculturalism)<br />
Transportation and Infrastructure<br />
Other (specify)<br />
Agencies<br />
BC Public Service Agency<br />
Board Resourcing and Development Office<br />
Crown Agencies Secretariat<br />
Intergovernmental Relations Secretariat<br />
Office of the Premier<br />
Government Communications and Public Engagement<br />
Other (specify)<br />
Crown Corporations<br />
BC Assessment<br />
BC Housing<br />
BC Hydro and Power Authority<br />
BC Rail<br />
BC Transit<br />
BC Lottery Corporation<br />
<strong>Community</strong> Living BC<br />
Industry Training Authority<br />
Insurance Corporation of British Columbia (ICBC)<br />
Legal Services Society<br />
Other (Specify)<br />
SCHOOLS<br />
<strong>No</strong>. 57 Prince George School District Board<br />
<strong>No</strong>. 93 Francophone Education Authority<br />
Private Elementary and/or Secondary Schools<br />
Document Number: 227158
UTILITIES<br />
BC Hydro<br />
Shaw Cable<br />
Telus<br />
Terasen<br />
Other (specify)<br />
OTHER (specify):<br />
5. Public Consultation Opportunities:<br />
Citizen Advisory Committee<br />
Focus Group<br />
<strong>No</strong>tification, Distribution and Solicitation of Comments<br />
Letter (post-mail, electronic mail)<br />
Newspaper <strong>No</strong>tice<br />
Public Meetings (Charette or Open House Style)<br />
On-request Meetings/Presentations<br />
Referendum<br />
Surveys<br />
Other (specify)<br />
6. Number of Consultation Opportunities:<br />
One or more committees (specify)<br />
One or more meetings (specify)<br />
One Public Open House<br />
One or more notices (specify) Request for written comment from adjacent<br />
neighbours within 30 metres of subject property and two citywide newspaper notices<br />
One or more surveys (specify)<br />
One or more referenda (specify)<br />
Other (specify)<br />
7. Timing of Consultation Opportunities:<br />
After 1 st and 2 nd Reading and prior to scheduling the Public Hearing<br />
Other (specify)<br />
Document Number: 227158


