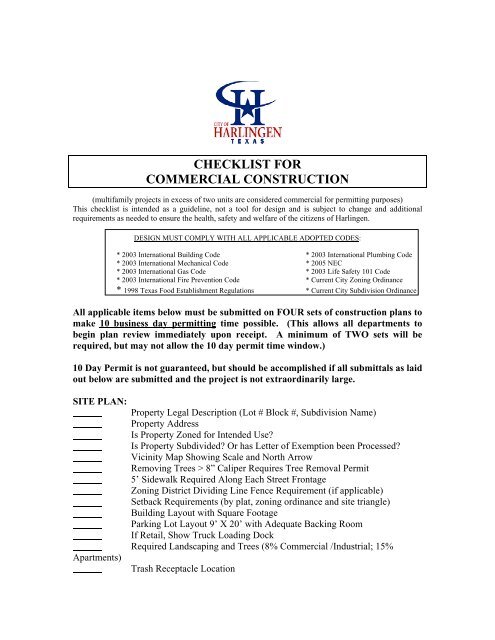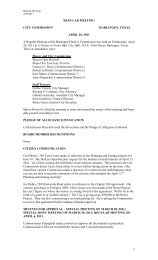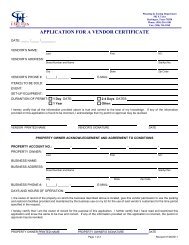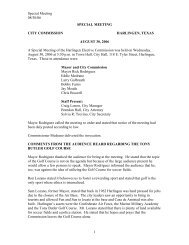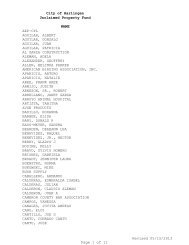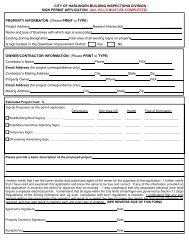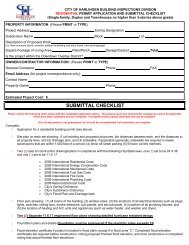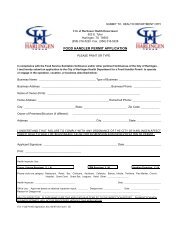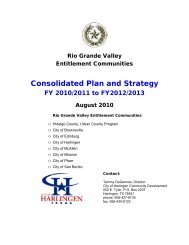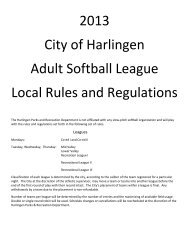CHECKLIST FOR COMMERCIAL CONSTRUCTION
CHECKLIST FOR COMMERCIAL CONSTRUCTION
CHECKLIST FOR COMMERCIAL CONSTRUCTION
You also want an ePaper? Increase the reach of your titles
YUMPU automatically turns print PDFs into web optimized ePapers that Google loves.
<strong>CHECKLIST</strong> <strong>FOR</strong><br />
<strong>COMMERCIAL</strong> <strong>CONSTRUCTION</strong><br />
(multifamily projects in excess of two units are considered commercial for permitting purposes)<br />
This checklist is intended as a guideline, not a tool for design and is subject to change and additional<br />
requirements as needed to ensure the health, safety and welfare of the citizens of Harlingen.<br />
DESIGN MUST COMPLY WITH ALL APPLICABLE ADOPTED CODES:<br />
* 2003 International Building Code * 2003 International Plumbing Code<br />
* 2003 International Mechanical Code * 2005 NEC<br />
* 2003 International Gas Code * 2003 Life Safety 101 Code<br />
* 2003 International Fire Prevention Code * Current City Zoning Ordinance<br />
* 1998 Texas Food Establishment Regulations * Current City Subdivision Ordinance<br />
All applicable items below must be submitted on FOUR sets of construction plans to<br />
make 10 business day permitting time possible. (This allows all departments to<br />
begin plan review immediately upon receipt. A minimum of TWO sets will be<br />
required, but may not allow the 10 day permit time window.)<br />
10 Day Permit is not guaranteed, but should be accomplished if all submittals as laid<br />
out below are submitted and the project is not extraordinarily large.<br />
SITE PLAN:<br />
Apartments)<br />
Property Legal Description (Lot # Block #, Subdivision Name)<br />
Property Address<br />
Is Property Zoned for Intended Use<br />
Is Property Subdivided Or has Letter of Exemption been Processed<br />
Vicinity Map Showing Scale and North Arrow<br />
Removing Trees > 8” Caliper Requires Tree Removal Permit<br />
5’ Sidewalk Required Along Each Street Frontage<br />
Zoning District Dividing Line Fence Requirement (if applicable)<br />
Setback Requirements (by plat, zoning ordinance and site triangle)<br />
Building Layout with Square Footage<br />
Parking Lot Layout 9’ X 20’ with Adequate Backing Room<br />
If Retail, Show Truck Loading Dock<br />
Required Landscaping and Trees (8% Commercial /Industrial; 15%<br />
Trash Receptacle Location
_______<br />
_______<br />
_______<br />
_______<br />
_______<br />
Drainage Plan With:<br />
a. Gradient Elevations<br />
b. Flow Rates<br />
c. Retention/Detention Areas<br />
d. Guttering or sloping details<br />
Any Monument Signs (location/height – if applicable)<br />
Clear Zones for Driveways/Site Triangle<br />
FLOOR PLAN:<br />
Asbestos survey and TDOH clearance letter (if applicable)<br />
_______<br />
Registration Letter from T.D.L.R. for A.D.A. Compliance<br />
Engineering Required on Buildings 5,000 S.F. or Over<br />
On All A, I, OR E Occupancies, Engineers’ or Architect’s Seal Required<br />
All Areas/Rooms Denoted or Labeled<br />
All Pertinent Dimensions Shown<br />
All Door & Window Sizes Shown or Referenced to Schedules<br />
All Accessory Details and Drawings<br />
a. Wall Section Details<br />
b. Framing Details (Roof & Wall)<br />
c. Engineered Metal Building Drawings (if applicable)<br />
_______ Energy Conservation Report<br />
IF RETAIL FOOD ESTABLISHMENT ALSO NEED:<br />
Type of Finish Floor Surface<br />
Type of Wall Surface<br />
Type of Food Contact Surface<br />
Kitchen Equipment Layout Including Storage Areas<br />
Location of 3-Compartment Sink<br />
_______<br />
_______<br />
Location of Mop Sink<br />
Location of Employee Hand Lavatories<br />
Paper Towel and Soap Dispenser(s) Above All Employee Hand Sinks<br />
Self-Closing Device on all Bathroom Doors<br />
In-Direct Drain Connections for 3-Compartment Sink and Ice Machine<br />
Hot and Cold Water Supply to all Sinks<br />
Location of Outside Trash Dumpster<br />
Sneeze Guard Protection (if applicable)<br />
Food Protection During Display<br />
Location of Storage Area<br />
FOUNDATION PLAN:<br />
Dimensions & Details for Construction<br />
Engineers Seal Required if Building > 5,000 S.F.<br />
ELECTRICAL PLAN:<br />
Provide Electrical Fixture Plan<br />
Provide Electrical Panel Schedule<br />
Engineers Seal Required if Building is > 5,000 S.F.
Energy Conservation Report on Air-Conditioned Areas<br />
MECHANICAL PLAN:<br />
A/C Duct Layout<br />
A/C Equipment Schedule with Size Designation<br />
Details on Dampers if Required<br />
Engineers Seal Required if Building is > 5,000 S.F.<br />
PLUMBING PLAN:<br />
Layout of all Fixtures<br />
Schematic of Drain/Waste System Layout<br />
Engineers Seal Required if Building is > 5,000 S.F.<br />
FIRE PROTECTION:<br />
Designation of all Firewalls or Partitions<br />
_______ Fire Rating Designation on Doors & Window Assemblies in Fire Rated<br />
Walls or Partitions<br />
Fire Alarm Layout (if required)<br />
_______ Fire Suppression System Layout (if applicable - sprinklers, stand pipes, aerosol systems,<br />
CO2 systems, etc)<br />
_______ Fire Department Accessibility<br />
PROJECT NAME/ADDRESS:<br />
__________________________________________________<br />
DEPARTMENTAL NOTES:<br />
________________________________________________________________________<br />
________________________________________________________________________<br />
________________________________________________________________________<br />
________________________________________________________________________<br />
________________________________________________________________________<br />
________________________________________________________________________<br />
________________________________________________________________________<br />
________________________________________________________________________<br />
________________________________________________________________________<br />
________________________________________________________________________<br />
________________________________________________________________________<br />
________________________________________________________________________
________________________________________________________________________<br />
________________________________________________________________________<br />
________________________________________________________________________<br />
________________________________________________________________________<br />
________________________________________________________________________<br />
__________________________________________________________________<br />
________________________________________________________________________<br />
______________<br />
PLANS ARE APPROVED <strong>FOR</strong> PERMITTING:<br />
____ YES ____ YES ____ NO<br />
AS SUBMITTED<br />
WITH NOTED CORRECTIONS<br />
______________________________ ______________________ __________<br />
Departmental Official Signature Department Date<br />
_______________________________<br />
Contact Number<br />
______________________<br />
Contact e-mail


