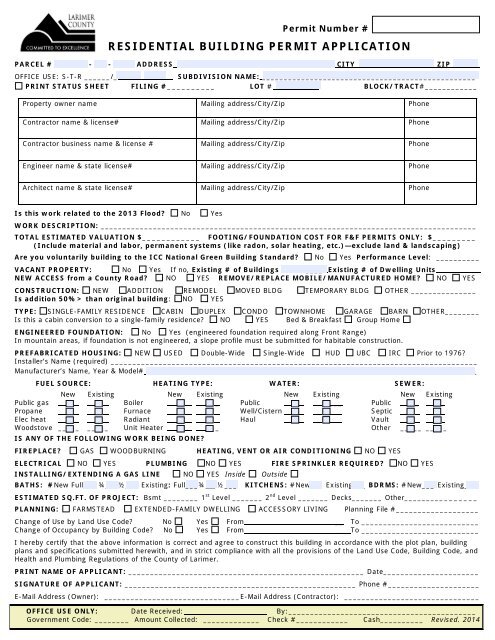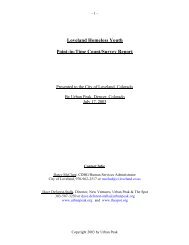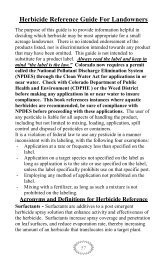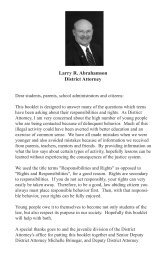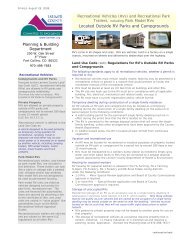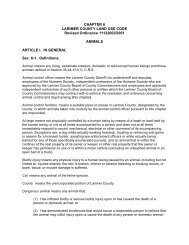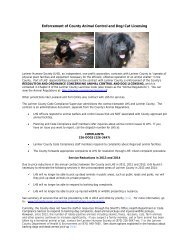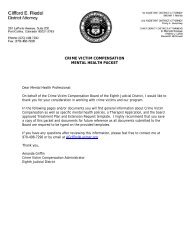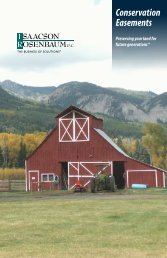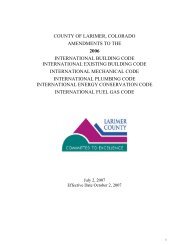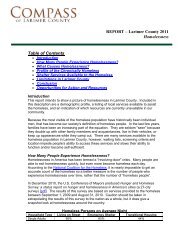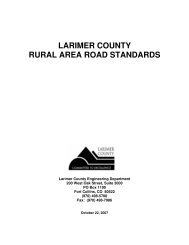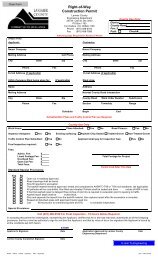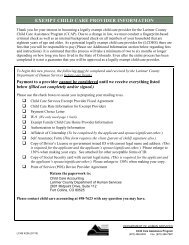Residential Building Permit Application Form - Larimer County
Residential Building Permit Application Form - Larimer County
Residential Building Permit Application Form - Larimer County
- No tags were found...
You also want an ePaper? Increase the reach of your titles
YUMPU automatically turns print PDFs into web optimized ePapers that Google loves.
<strong>Permit</strong> Number #<br />
RESIDENTIAL BUILDING PERMIT APPLICATION<br />
PARCEL # _ _ _ _ _ - _ _ - _ _ _ ADDRESS CITY _ ZIP______<br />
OFFICE USE: S-T-R ______/_ / SUBDIVISION NAME: _________________________________________________<br />
PRINT STATUS SHEET FILING #__________ LOT # ___ BLOCK/TRACT#____________<br />
Property owner name Mailing address/City/Zip Phone<br />
Contractor name & license# Mailing address/City/Zip Phone<br />
Contractor business name & license # Mailing address/City/Zip Phone<br />
Engineer name & state license# Mailing address/City/Zip Phone<br />
Architect name & state license# Mailing address/City/Zip Phone<br />
Is this work related to the 2013 Flood No Yes<br />
WORK DESCRIPTION: ______________________________________________________________________________________<br />
TOTAL ESTIMATED VALUATION $____________ FOOTING/FOUNDATION COST FOR F&F PERMITS ONLY: $_________<br />
(Include material and labor, permanent systems (like radon, solar heating, etc.)—exclude land & landscaping)<br />
Are you voluntarily building to the ICC National Green <strong>Building</strong> Standard No Yes Performance Level: __________<br />
VACANT PROPERTY: No Yes If no, Existing # of <strong>Building</strong>s ____ Existing # of Dwelling Units<br />
NEW ACCESS from a <strong>County</strong> Road NO YES REMOVE/REPLACE MOBILE/MANUFACTURED HOME NO YES<br />
CONSTRUCTION: NEW ADDITION REMODEL MOVED BLDG TEMPORARY BLDG OTHER _______________<br />
Is addition 50%> than original building: NO YES<br />
TYPE: SINGLE-FAMILY RESIDENCE CABIN DUPLEX CONDO TOWNHOME GARAGE BARN OTHER________<br />
Is this a cabin conversion to a single-family residence NO YES Bed & Breakfast Group Home<br />
ENGINEERED FOUNDATION: No Yes (engineered foundation required along Front Range)<br />
In mountain areas, if foundation is not engineered, a slope profile must be submitted for habitable construction.<br />
PREFABRICATED HOUSING: NEW USED Double-Wide Single-Wide HUD UBC IRC Prior to 1976<br />
Installer’s Name (required) ____________________________________________________________________________________<br />
Manufacturer’s Name, Year & Model#<br />
___________________________________________________<br />
FUEL SOURCE: HEATING TYPE: WATER: SEWER:<br />
New Existing New Existing New Existing New Existing<br />
Public gas Boiler __ Public ____ Public _ _<br />
Propane Furnace __ Well/Cistern Septic _<br />
Elec heat Radiant __ Haul Vault _<br />
Woodstove _____ _____ Unit Heater __ Other _____ _____<br />
IS ANY OF THE FOLLOWING WORK BEING DONE<br />
FIREPLACE GAS WOODBURNING HEATING, VENT OR AIR CONDITIONING NO YES<br />
ELECTRICAL NO YES PLUMBING NO YES FIRE SPRINKLER REQUIRED NO YES<br />
INSTALLING/EXTENDING A GAS LINE NO YES Inside Outside<br />
BATHS: #New Full___ ¾___½___ Existing: Full___¾<br />
½___ KITCHENS: #New___ Existing___ BDRMS: #New___ Existing___<br />
ESTIMATED SQ.FT. OF PROJECT: Bsmt ________ 1 st Level _______ 2 nd Level _______ Decks_______ Other________________<br />
PLANNING: FARMSTEAD EXTENDED-FAMILY DWELLING ACCESSORY LIVING Planning File #___________________<br />
Change of Use by Land Use Code No Yes From __ To ___________________________<br />
Change of Occupancy by <strong>Building</strong> Code No Yes From __ To ___________________________<br />
I hereby certify that the above information is correct and agree to construct this building in accordance with the plot plan, building<br />
plans and specifications submitted herewith, and in strict compliance with all the provisions of the Land Use Code, <strong>Building</strong> Code, and<br />
Health and Plumbing Regulations of the <strong>County</strong> of <strong>Larimer</strong>.<br />
PRINT NAME OF APPLICANT: ______________________________________________________ Date______________________<br />
SIGNATURE OF APPLICANT: _____________________________________________________ Phone #_____________________<br />
E-Mail Address (Owner): _______________________________ E-Mail Address (Contractor): _______________________________<br />
OFFICE USE ONLY: Date Received: ______ By:___________________________________________<br />
Government Code: ________ Amount Collected: _____________ Check #____________ Cash__________ Revised. 2014
RESIDENTIAL BUILDING PERMITS<br />
EXPIRATION OF APPLICATION: If a permit is not issued within 180 days from the application date, plans and other documents<br />
submitted with the application are destroyed or returned to the applicant upon request if no construction was started on the<br />
structure. The <strong>Building</strong> Official may extend the time for an additional 90 days upon the applicant’s written request showing cause<br />
why an extension is needed. No application will be extended more than once.<br />
PERMIT ISSUANCE: The permit application, plans and specifications are reviewed under the direction of the <strong>Larimer</strong> <strong>County</strong><br />
<strong>Building</strong> Official. The plans may be reviewed by other <strong>Larimer</strong> <strong>County</strong> Departments and outside agencies to verify compliance with<br />
applicable regulations. If the <strong>Building</strong> Official finds the work described in an application conforms to the requirements of the <strong>Larimer</strong><br />
<strong>County</strong> <strong>Building</strong> Code and other applicable regulations, and the fees specified have been paid, the <strong>Building</strong> Official will issue the<br />
permit. When the <strong>Building</strong> Official issues the permit where plans are required, the <strong>Building</strong> Official endorses in writing or stamps the<br />
plans and specifications APPROVED. The approved plans and specifications cannot be changed or altered without authorization from<br />
the <strong>Building</strong> Official, and all work must be completed pursuant to the approved plans.<br />
REVOCATION: The <strong>Building</strong> Official is authorized to suspend or revoke a permit when the permit is issued in error based on<br />
incorrect or incomplete information. The applicant must disclose and comply with all regulations regarding easements, setbacks,<br />
building envelopes, nonbuildable areas, structure height, size limitations and other building restrictions that may be imposed by<br />
virtue of plat notes, state and local land use regulations and other like documents.<br />
PERMIT EXPIRATION: Every permit expires 18 months after the date of issue. The building official is authorized to grant a onetime<br />
written extension of 18 months at no charge, making the original permit valid for three years. Additional 18-month extensions<br />
cost one-half the amount of the original building permit fee. Every permit is voided if the work authorized by the permit is not<br />
started or a first inspection is not conducted within 180 days from the date the permit is issued. Before work can continue, a new<br />
permit must be obtained. The fee for the new permit is one-half the original building permit fee, provided no changes have been<br />
made or will be made in the original plans and specifications for the work. Changes in plans and specifications require an additional<br />
permit fee and plan review fee.<br />
PERMIT INSPECTIONS: Inspections must be requested before 8:00 a.m. for the day requested. Call the <strong>Building</strong> Department’s<br />
inspection request line at (970) 498-7697 or schedule online at www.larimer.org/fasttrack.<br />
It is the duty of the person requesting inspections to provide adequate access to and means for inspection of the work. If adequate<br />
access is not provided, the inspection will not be conducted. It is also the duty of the person doing the work authorized by a permit<br />
to notify the <strong>Building</strong> Department the work is ready for inspection. If a requested inspection is inadvertently missed by the <strong>Building</strong><br />
Department, it is the duty of the person doing the work authorized by the permit to resubmit the request for inspection. Some<br />
helpful information:<br />
• Have the yellow permit card and approved plans on site.<br />
• Read and comply with all conditions listed on the back of the yellow permit card.<br />
• Stake the four corners of the proposed structure and property boundaries to allow for accurate setback inspections.<br />
• Approved numbers/addresses for all new buildings must be plainly visible from the road fronting the property.<br />
• No work is to be done on any part of a structure requiring corrections without first passing a reinspection or obtaining the<br />
approval of the building inspector (i.e., framing corrections must be made before insulating, etc.).<br />
USE AND OCCUPANCY: No structure may be used or occupied until the <strong>Building</strong> Official has issued a certificate of occupancy (CO)<br />
or temporary CO*, except that no CO is issued for cabins, agricultural buildings, additions, alterations, garages, carports, sheds,<br />
tanks and towers, however, letters of completion may be requested for these structures. Regardless of whether or not a CO or letter<br />
of completion is issued, all required inspection approvals for structures, including cabins, must be obtained prior to using or<br />
occupying the structure. These inspections may include but are not limited to final inspection approvals from the <strong>Larimer</strong> <strong>County</strong><br />
Wildfire Coordinator, <strong>Larimer</strong> <strong>County</strong> Department of Health & Environment, <strong>Larimer</strong> <strong>County</strong> <strong>Building</strong> Department and State Electrical<br />
Board.<br />
* The <strong>Building</strong> Official is authorized to issue a temporary CO (TCO) before the completion of the entire work covered by<br />
the permit, provided the structure can be safely occupied. A TCO is valid for 180 days at a cost of $600.00. If a full CO<br />
is issued within the first 30 days, all but $40.00 will be refunded. After that, if a full CO is issued within the 180-day<br />
period, $100.00 shall be refunded for each full month remaining out of the original 180-day validity period.<br />
FAILURE TO HAVE THE FINAL INSPECTION APPROVED OR, WHERE APPLICABLE, A CERTIFICATE OF OCCUPANCY<br />
ISSUED, IS CONSIDERED A VIOLATION OF THE ADOPTED REGULATIONS OF LARIMER COUNTY AND SUBJECT TO<br />
REMEDIES ALLOWED BY LAW, INCLUDING BUT NOT LIMITED TO, THE FILING OF A NOTICE WITH THE LARIMER COUNTY<br />
CLERK AND RECORDER CONFIRMING THERE IS A VIOLATION OF THE BUILDING CODE ADOPTED BY LARIMER COUNTY<br />
ON THE PROPERTY.<br />
If the signatory below is someone other than the property owner, the signatory represents and warrants that he/she has full<br />
authority to sign this permit application on behalf of the property owner and to bind the owner to all terms and conditions herein.<br />
Name of Owner (print): _________________________________ By: ___________________________________ (Signature)<br />
_____________________________________________________ <strong>Permit</strong> No: _______________ Date: _________________<br />
Print name of person signing, title/relationship to owner


