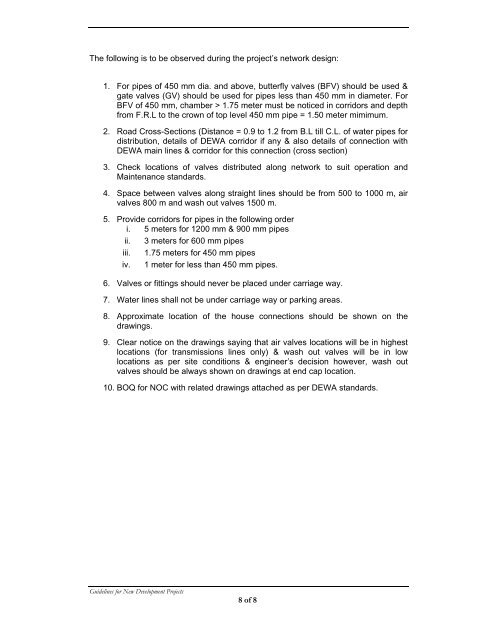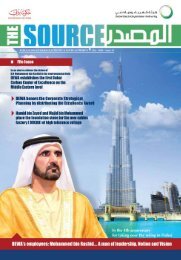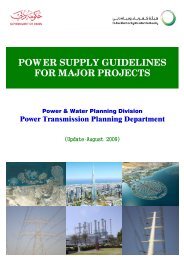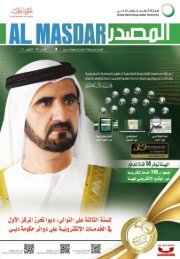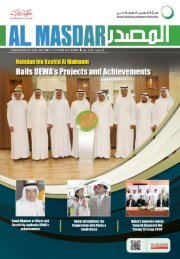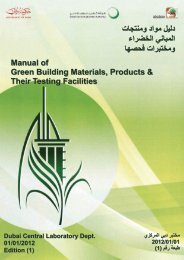Guidelines For New Development Projects -update 2009
Guidelines For New Development Projects -update 2009
Guidelines For New Development Projects -update 2009
- No tags were found...
Create successful ePaper yourself
Turn your PDF publications into a flip-book with our unique Google optimized e-Paper software.
The following is to be observed during the project’s network design:<br />
1. <strong>For</strong> pipes of 450 mm dia. and above, butterfly valves (BFV) should be used &<br />
gate valves (GV) should be used for pipes less than 450 mm in diameter. <strong>For</strong><br />
BFV of 450 mm, chamber > 1.75 meter must be noticed in corridors and depth<br />
from F.R.L to the crown of top level 450 mm pipe = 1.50 meter mimimum.<br />
2. Road Cross-Sections (Distance = 0.9 to 1.2 from B.L till C.L. of water pipes for<br />
distribution, details of DEWA corridor if any & also details of connection with<br />
DEWA main lines & corridor for this connection (cross section)<br />
3. Check locations of valves distributed along network to suit operation and<br />
Maintenance standards.<br />
4. Space between valves along straight lines should be from 500 to 1000 m, air<br />
valves 800 m and wash out valves 1500 m.<br />
5. Provide corridors for pipes in the following order<br />
i. 5 meters for 1200 mm & 900 mm pipes<br />
ii. 3 meters for 600 mm pipes<br />
iii. 1.75 meters for 450 mm pipes<br />
iv. 1 meter for less than 450 mm pipes.<br />
6. Valves or fittings should never be placed under carriage way.<br />
7. Water lines shall not be under carriage way or parking areas.<br />
8. Approximate location of the house connections should be shown on the<br />
drawings.<br />
9. Clear notice on the drawings saying that air valves locations will be in highest<br />
locations (for transmissions lines only) & wash out valves will be in low<br />
locations as per site conditions & engineer’s decision however, wash out<br />
valves should be always shown on drawings at end cap location.<br />
10. BOQ for NOC with related drawings attached as per DEWA standards.<br />
<strong>Guidelines</strong> for <strong>New</strong> <strong>Development</strong> <strong>Projects</strong><br />
8 of 8


