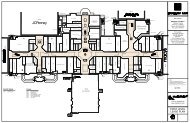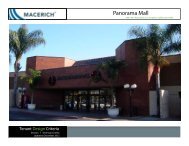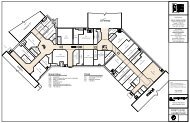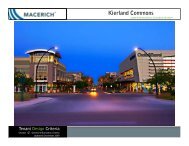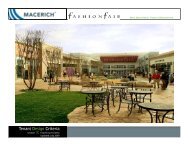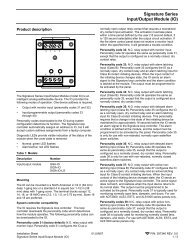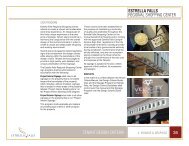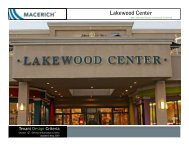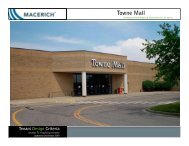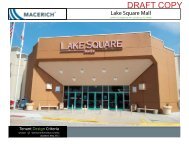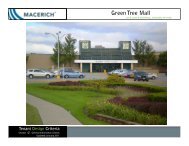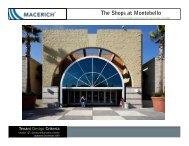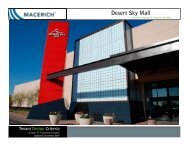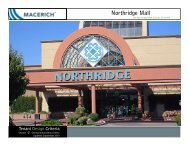Desert Sky Mall General Information Criteria - Macerich
Desert Sky Mall General Information Criteria - Macerich
Desert Sky Mall General Information Criteria - Macerich
- No tags were found...
Create successful ePaper yourself
Turn your PDF publications into a flip-book with our unique Google optimized e-Paper software.
<strong>Desert</strong> <strong>Sky</strong> <strong>Mall</strong><br />
7611 West Thomas Rd., Phoenix, AZ 85033<br />
GLOSSARY<br />
COMMON AREA<br />
Any and all areas within the <strong>Mall</strong>, which are not leasable to a Tenant including public areas, service corridors, etc.<br />
DEMISING WALLS<br />
Common wall between individual Tenant spaces. The wall shall extend from the floor slab to the underside of the roof deck (This does not apply in every case).<br />
The demising walls are to maintain a one (1) or two (2) hour fire rating dependent upon the Tenant use and the governing codes.<br />
DESIGN CONTROL AREA “DCA”/DISPLAY AREA<br />
The DCA (Design Control Area) is all areas within the neutral frame and lease lines and areas designated for Tenant’s storefront and sign locations. The DCA is<br />
measured from the leaseline or pop out/projected storefront, to a specific distance beyond the innermost point of closure “POC” of the premises and extends the<br />
full width and height of the Tenant’s premises. The Tenant is responsible for the design, construction and all costs for work within the DCA. This area has been<br />
defined more explicitly in the Architectural Design portion of the Tenant <strong>Criteria</strong>.<br />
HAZARDOUS MATERIALS<br />
Any substance that by virtue of its composition or capabilities, is likely to be harmful, injurious or lethal. For example: asbestos, flammables, PCB’s, radioactive<br />
materials, paints, cleaning supplies, etc.<br />
LEASE LINE<br />
Line establishing the limit of the leasable space. The Premises with all the Floor Area (GLA) provided in the Lease, including the pop out zone. Dimensions of the<br />
Tenant premises are determined in the following manner:<br />
A.<br />
B.<br />
C.<br />
D.<br />
E.<br />
F.<br />
Between Tenants: center line of demising wall.<br />
At exterior wall: to outside face of exterior wall.<br />
At corridor(s), stairwells, etc.: to corridor or stairwell side of wall.<br />
At service or equipment rooms: to service or equipment room side of wall.<br />
Neutral pier(s) are NOT subtracted from floor area.<br />
No deduction to the GLA shall be made for any ducts, shafts, conduits, columns or the like within the lease space unless such items exceed one percent (1%)<br />
of the GLA in which case the premises shall be subject to a remeasure at the Tenant’s sole cost.<br />
LEASE OUTLINE DIAGRAM “LOD”<br />
At the Landlord’s sole discretion, a Lease Outline Diagram (LOD) may be provided. The LOD shall show the legal extent of the Tenant premises as defined the<br />
Tenant Lease and shall include the “Pop out” Zone areas noted in these criteria. The Landlord makes no warranty as to the accuracy of anything shown or<br />
represented on the LOD and such information whether shown or not is the responsibility of the Tenant to field verify.<br />
Tenant Design <strong>Criteria</strong><br />
Section gi <strong>General</strong> <strong>Information</strong> <strong>Criteria</strong><br />
Updated: December 2009<br />
<strong>General</strong> <strong>Mall</strong> <strong>Information</strong><br />
gi12



