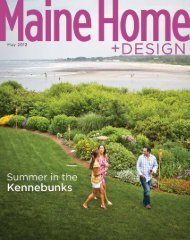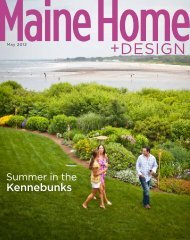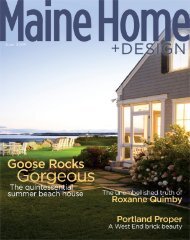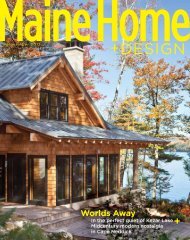A Beacon of Green Design - Debra Spark
A Beacon of Green Design - Debra Spark
A Beacon of Green Design - Debra Spark
Create successful ePaper yourself
Turn your PDF publications into a flip-book with our unique Google optimized e-Paper software.
A <strong>Beacon</strong> <strong>of</strong><br />
<strong>Green</strong> <strong>Design</strong><br />
A Rockport studio sets a standard<br />
for pre-fab sustainability<br />
by <strong>Debra</strong> <strong>Spark</strong><br />
Photography Trent Bell<br />
42 March 09 MH+D
BrightBuilt Barn is a small blue<br />
outbuilding that sits atop a hill full<br />
<strong>of</strong> birch trees in Rockport, Maine.<br />
It is also an answer to the question,<br />
How green can you go Or more precisely:<br />
What would happen if you asked some <strong>of</strong> New<br />
England’s top green builders to make the most<br />
eco-conscious structure possible, a cutting-edge<br />
building that would be beautiful, affordable,<br />
durable, sustainable, and reproducible And<br />
what if you did all this in Maine, a state in<br />
which the challenges <strong>of</strong> heating cannot be<br />
ignored<br />
Keith and Mary Collins, a physician and<br />
artist respectively, first asked these questions<br />
when they were looking to build an <strong>of</strong>fice and<br />
studio next to their Rockport home. Now, two<br />
years later, they have a sustainable structure<br />
on their property, one that generates enough<br />
electricity to give back to the grid. Indeed, on<br />
days when BrightBuilt Barn is working most<br />
efficiently, the electric meter runs backward,<br />
working as a virtual outboard motor for the<br />
couple’s home, while paying <strong>of</strong>f the carbon<br />
debt incurred in construction. And how will the<br />
couple know when the environmental bill has<br />
been settled Well, the building will help them<br />
estimate. A computer panel in the l<strong>of</strong>t reports<br />
on BrightBuilt Barn’s energy consumption, and<br />
an outdoor light skirt acts like a mood ring,<br />
glowing green when the structure is contributing<br />
energy to the grid, red when it’s in user mode.<br />
“Ordinarily,” says Phil Kaplan <strong>of</strong> Kaplan<br />
Thompson Architects, the firm that undertook<br />
the project, “there’s a big disconnect with what<br />
we’re doing with energy in our homes. If we<br />
had to feed coins into the wall in order to turn<br />
the lights on, we’d behave differently.”<br />
“So many green structures being built are<br />
not practical for living,” says Keith Collins.<br />
“They’re more like a science project than a<br />
house. We wanted something that looked<br />
inviting, cozy, and attractive.” Collins also<br />
wanted a building that could serve as a<br />
prototype for other projects, so he requested<br />
what he calls “state-<strong>of</strong>-the-shelf”—rather than<br />
Its light skirt glowing green for energy<br />
efficiency, BrightBuilt Barn stays warm in<br />
winter with no furnace. Solar panels on the<br />
ro<strong>of</strong> generate all <strong>of</strong> the structure’s heat and<br />
electricity.<br />
MH+D March 09 43
44 March 09 MH+D
state-<strong>of</strong>-the-art—technology, something that<br />
wouldn’t become obsolete ten to fifteen years<br />
down the road.<br />
“It’s called a barn because that’s how<br />
Keith imagined it: romantic, part <strong>of</strong> the<br />
Maine landscape,” says Phil Kaplan. “From<br />
day one, Keith was very genuine to the fact<br />
that this project is really to make Maine<br />
better.” When the project began, Collins<br />
was worrying about climate change: “I felt it<br />
was time for people to try and see what they<br />
could do as individuals.”<br />
Inside, BrightBuilt Barn (BBB) consists<br />
<strong>of</strong> three pine-paneled rooms—an art studio<br />
with kitchen, an <strong>of</strong>fice with a library ladder<br />
leading to a l<strong>of</strong>t, and a central room with<br />
a small adjacent bathroom. The walls<br />
separating the rooms are actually moveable<br />
bookcases, so the interior can be reconfigured<br />
as a one-bedroom home or a guesthouse.<br />
High-efficiency doors and windows (the<br />
latter framed between translucent nanogel<br />
panels) let in light. Outside, the southfacing<br />
ro<strong>of</strong> has photovoltaic solar panels and<br />
solar tubes. There is a pergola for shade in<br />
the summer and a small porch facing the<br />
conservation land that borders the property.<br />
In the upstairs l<strong>of</strong>t, there are some clues to<br />
how BBB works, including a hot-water heater<br />
storage tank and a heat-recovery ventilator,<br />
as well as an interesting absence: there’s<br />
no furnace. That’s because the structure is<br />
super-insulated, using 70 percent fewer Btus<br />
(British thermal units) than an ordinary<br />
house. In the fall and spring, the normal<br />
activity <strong>of</strong> living—physical movement,<br />
cooking, the running <strong>of</strong> hot water—heats the<br />
building. “It’s like living,” says the project’s<br />
extensive website, “inside a big down sleeping<br />
bag, made snug and warm by your own body<br />
heat.” In the winter, the primary additional<br />
heat source is hot water, which runs through<br />
the radiator to produce hot air. Most days,<br />
the solar thermal system generates that hot<br />
water. On particularly cold days, an outdoor<br />
heat pump helps out. And, in subzero<br />
temperatures, electricity runs through coils<br />
in the hot-water heater.<br />
But that’s not all that makes the building<br />
environmentally sound. “It’s hard to divorce a<br />
building from the process [<strong>of</strong> construction],”<br />
says Phil Kaplan. BBB was a true—and<br />
well-organized—collaboration among client,<br />
architect, engineer, designer, solar electrician,<br />
Facing page: A kitchen countertop <strong>of</strong> cast concrete sits<br />
above cabinets <strong>of</strong> Baltic birch (top left). High-efficiency<br />
LED fixtures (top right and bottom left) provide lighting<br />
with minimal energy use. A ladder (bottom right) <strong>of</strong>fers l<strong>of</strong>t<br />
access, then tucks up against the wall when not in use.<br />
Bookshelves with sliding doors (above) serve as movable<br />
walls dividing the interior space.<br />
MH+D March 09 45
B<br />
A<br />
D<br />
C<br />
E<br />
F<br />
G<br />
A<br />
B<br />
C<br />
D<br />
E<br />
F<br />
G<br />
Entry<br />
Office<br />
Gallery<br />
Bathroom<br />
Kitchen<br />
Studio<br />
Deck<br />
builder, and LEED (Leadership in Energy and Environmental <strong>Design</strong>)<br />
consultant. Explains Kaplan, “It’s very different from when an architect<br />
goes in and says, ‘Whoo-ha! Here it is!’ and then the rest <strong>of</strong> the ducks<br />
have to fall in a row.” An important member <strong>of</strong> the team was Tedd<br />
Benson <strong>of</strong> Bensonwood Woodworking Company, a New Hampshire<br />
firm that makes high-performance buildings by constructing energyefficient<br />
panels <strong>of</strong>f-site then going on-site to assemble. Because<br />
Bensonwood computers precalculate every woodcut, there’s no waste<br />
<strong>of</strong> materials—the firm burns what little wood it doesn’t use for projects<br />
to heat its buildings—and with BrightBuilt Barn, there was no waste <strong>of</strong><br />
time either. The structure was put together in a mere three days.<br />
When Benson first began talking with Kaplan Thompson Architects<br />
about creating a net-zero building, his firm was already engaged in<br />
research and development to find better ways <strong>of</strong> building. Rather than<br />
“reinvent the wheel,” says Benson, they applied what they had discovered<br />
while building a home in Unity. This spirit <strong>of</strong> using knowledge from one<br />
project to build another is very much part <strong>of</strong> BrightBuilt Barn, not only<br />
because the project hopes to become a prototype for other green efforts,<br />
but because the building’s technology is open source, thus available to<br />
anyone. Here in Maine, Kaplan points out, BrightBuilt Barn could be<br />
reproduced as an <strong>of</strong>f-the-grid house, as a camp in a desolate spot, or as<br />
an island home (with helicopters bringing in the “complete envelope”<br />
<strong>of</strong> ro<strong>of</strong>, floor, and walls from Bensonwood). In the end, though Phil<br />
Kaplan is invested in his particular package—which he’s pricing under<br />
$200,000—his goals are more democratic: “We want more buildings<br />
like this. The idea is to have BrightBuilts everywhere.”<br />
MH+D<br />
46 March 09 MH+D<br />
For more information, see Resources on page 88.
Cathedral ceilings and exposed timber frame (facing page) are visible<br />
throughout the structure.<br />
Offering views <strong>of</strong>f its back deck (above), BrightBuilt touches lightly on<br />
the landscape, seeming to float above the ground.<br />
The Crew<br />
Architect: Phil Kaplan, Jesse Thompson, Robin Tannenbaum,<br />
Michael Wilcox (Kaplan Thompson Architects)<br />
Builder/Timber Framer/<strong>Design</strong>er: Tedd Benson, Hans<br />
Porschitz, Paul Boa, Lovell Parsons (Bensonwood<br />
Woodworking)<br />
Builder/On-Site: Alan Gibson (Gibson <strong>Design</strong>/Build)<br />
Landscape Architect: Ann Kearsley (Ann Kearsley <strong>Design</strong>)<br />
Mechanical Engineer: James Petersen, James Parkington<br />
(Peterson Engineering)<br />
Mechanical Contractor: Pat Coon, Fortunat Mueller,<br />
(ReVision Energy)<br />
Environmental Consultant: Gunnar Hubbard, Danuta<br />
Drozdowicz (Fore Solutions)<br />
Lighting <strong>Design</strong>er: Greg Day (DayMatero Studio)<br />
Concrete Artisan: Jon Meade (Jon Meade <strong>Design</strong>s)<br />
Casework: Liza Wheeler<br />
Consultant Engineer: Brian Lazarus (Opus One Studio)<br />
Consultant: Kent Larson (MIT Open Source Building Alliance)<br />
LED “Light Skirt” Coordinator/Supplier: Steve Barlock<br />
(Visible Light)<br />
MH+D March 09 47
75 Market Street<br />
Suite 203<br />
207-772-3373<br />
www.mainehomedesign.com<br />
If whole or part <strong>of</strong> this article is reproduced online, we ask that<br />
a link back to MaineHOME+DESIGN be placed. Thank you.





