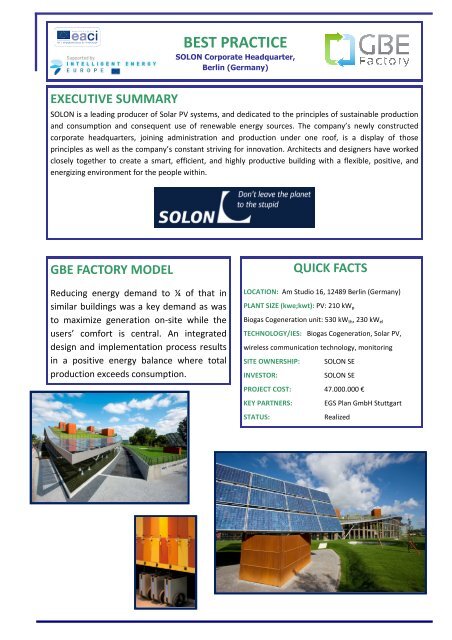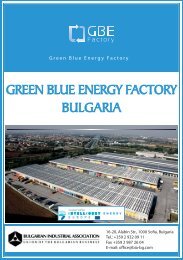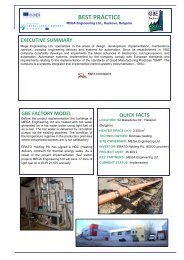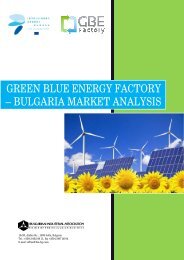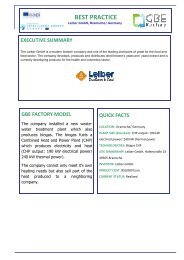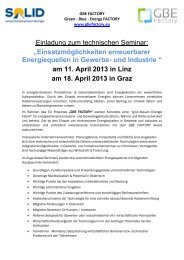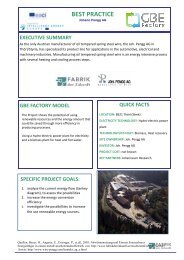Download Solon report - GBEfactory
Download Solon report - GBEfactory
Download Solon report - GBEfactory
Create successful ePaper yourself
Turn your PDF publications into a flip-book with our unique Google optimized e-Paper software.
EXECUTIVE SUMMARY<br />
BEST PRACTICE<br />
SOLON Corporate Headquarter,<br />
Berlin (Germany)<br />
SOLON is a leading producer of Solar PV systems, and dedicated to the principles of sustainable production<br />
and consumption and consequent use of renewable energy sources. The company’s newly constructed<br />
corporate headquarters, joining administration and production under one roof, is a display of those<br />
principles as well as the company’s constant striving for innovation. Architects and designers have worked<br />
closely together to create a smart, efficient, and highly productive building with a flexible, positive, and<br />
energizing environment for the people within.<br />
GBE FACTORY MODEL<br />
Reducing energy demand to ¼ of that in<br />
similar buildings was a key demand as was<br />
to maximize generation on-site while the<br />
users’ comfort is central. An integrated<br />
design and implementation process results<br />
in a positive energy balance where total<br />
production exceeds consumption.<br />
QUICK FACTS<br />
LOCATION: Am Studio 16, 12489 Berlin (Germany)<br />
PLANT SIZE (kwe;kwt): PV: 210 kW p<br />
Biogas Cogeneration unit: 530 kW th , 230 kW el<br />
TECHNOLOGY/IES: Biogas Cogeneration, Solar PV,<br />
wireless communication technology, monitoring<br />
SITE OWNERSHIP: SOLON SE<br />
INVESTOR:<br />
SOLON SE<br />
PROJECT COST: 47.000.000 €<br />
KEY PARTNERS: EGS Plan GmbH Stuttgart<br />
STATUS:<br />
Realized
DESIGN AND CONSTRUCTION<br />
Design was guided by the goals of achieving a low<br />
heat load and primary energy demand, high<br />
energy production and flexible working space.<br />
Energy Efficiency<br />
For the façade, pre-manufactured panels were<br />
developed. Triple glazing provides powerful<br />
insulation. Optimal sun protection is achieved by<br />
means of external shading devices and radiation<br />
control glazing. Great attention was paid to the<br />
possibility of natural ventilation via windows.<br />
Further, small radiators are part of the panel. The<br />
high-tech envelope has excellent insulating<br />
qualities, is made of quality and durable materials.<br />
(main: glass, wood, steel).<br />
Electricity needs are supported by a buildingintegrated<br />
photovoltaic system with 210 kWp<br />
while a biogas cogeneration unit provides base<br />
loads of both heat and electricity, including supply<br />
for an absorption cooling machine in the summer<br />
time. The demand for heating and cooling across<br />
the building is achieved with a simple but effective<br />
technology, concrete core activation: water pipes<br />
are integrated into the concrete ceilings/floors. In<br />
this manner 80% of the heating demand of ca. 25<br />
kWh/m 2 net floor area and 85% of the cooling<br />
demand (ca 30kWh/m 2 net floor area) are<br />
covered. The remaining part is covered via<br />
convectors. The positioning of the building allows<br />
optimum use of natural lighting, but it is<br />
complemented by a low general and targeted<br />
work space lighting.<br />
Building Automation The building is equipped<br />
with an innovative control system. Users control<br />
their work space comfort via touchpad and PC,<br />
while a system of wireless sensors monitor overall<br />
conditions, ensuring operations optimization.<br />
FEED-IN-TARIFF AND OTHER<br />
BENEFITS<br />
PARAMETERS:<br />
Power (kWp):<br />
Solar PV 210 kW p<br />
Biogas Cogeneration: 530 kW th , 230 kW el<br />
Feed-in-Tariff PV (€/kWh): 0.4398<br />
Feed-in-Tariff Electricity from Biomass Cogeneration<br />
(€/kWh): 0.0967<br />
ECONOMICS<br />
The decision on following an integral concept is a<br />
display of the company’s values and striving for<br />
innovation, a statement and demonstration of<br />
possibilities for future workspace organization<br />
already today. The building is also part of an RTD<br />
project, a living laboratory for further progress<br />
and innovation for tomorrow’s buildings.<br />
FEATURES Building Envelope<br />
U-value of exterior walls 1.20<br />
U-value window (including frame) 1.20<br />
U-value roof 0.23<br />
U-value roof lights (including frame) 1.60<br />
U-value of basement ceiling / floor plate 0.30<br />
Average U-value of the building envelope 0.75<br />
Construction: Hybrid medium-duty construction<br />
NETWORK INFRASTRUCTURE AND ENERGY<br />
electricity network infrastructure, local district<br />
heating network, Building integrated Solar PV<br />
system<br />
SOLUTION STRATEGIES AREAS CONCEPT<br />
Integrated planning, mechanical ventilation,<br />
vacuum insulation, combined heat and power<br />
using biogas, district heating network,<br />
own power supply, investment in biogas plant,<br />
Photovoltaic, quality assurance and operational<br />
optimization<br />
E-mobility: A special feature and showing the<br />
integral approach are the eight company-owned<br />
electric scooters, fuelled by the PV system.
CONSUMPTION CHARACTERISTICS (2009)<br />
In kWh/m2<br />
Heat energy consumption/demand measured 26, 60<br />
Water heating /demand 13.40<br />
Final energy heat (incl. hot water) 69.09 / (40.00)<br />
Electricity consumption / demand 42.91<br />
Primary energy consumption total 98.36<br />
Primary energy feed-in 83.06<br />
ENVIRONMENTAL &<br />
ECONOMIC SUSTAINABILITY<br />
LOCATION PARAMETRES<br />
Location:<br />
Berlin, Germany<br />
Annual global radiation: 1050 kWh/m2a<br />
Annual mean temperature 9,3 °C<br />
Environment:<br />
urban<br />
The dark green dot shows the overall energy<br />
balance is positive, providing more energy than is<br />
consumed.<br />
Monthly ENERGY BALANCE<br />
ENVIRONMENTAL PARAMETERS<br />
The solar PV produces approximately 258.000 kWh<br />
of electricity per annum, the biogas co-generation<br />
unit with its 530 kW th contributes 100% district<br />
heating based on renewable sources.<br />
LESSONS LEARNT<br />
With the early set up of an interdisciplinary<br />
planning team and a careful analysis of the design,<br />
functional and organizational and technical<br />
possibilities, an optimal concept was developed.<br />
After nearly one year of intensive fine tuning and<br />
adjustments, the building is now under normal<br />
operation. It offers its qualities in terms of<br />
comfort and energy efficiency not only shown by<br />
test measurements, but also by the employees’<br />
feedback.<br />
The total amount of CO 2 avoided ranges between<br />
600.000 and one million kg per year.


