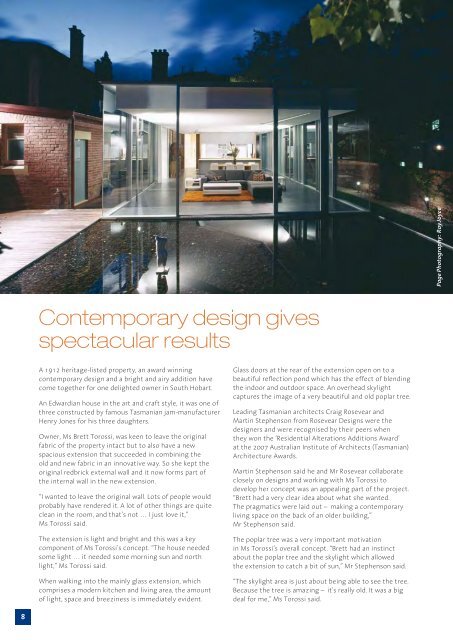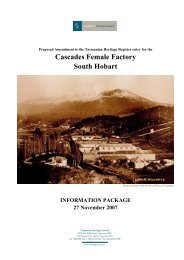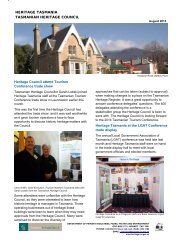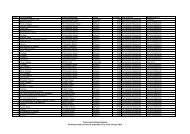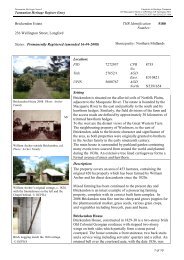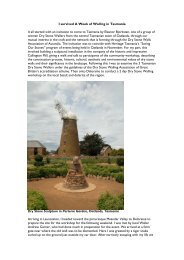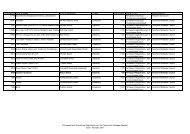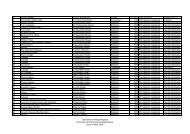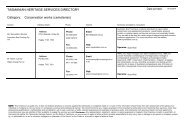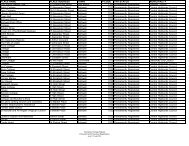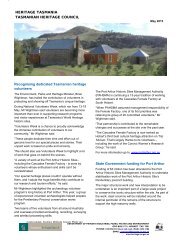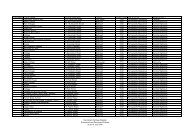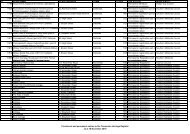Heritage Tasmania
Heritage Tasmania
Heritage Tasmania
Create successful ePaper yourself
Turn your PDF publications into a flip-book with our unique Google optimized e-Paper software.
Page Photography: Ray Joyce<br />
Contemporary design gives<br />
spectacular results<br />
A 1912 heritage-listed property, an award winning<br />
contemporary design and a bright and airy addition have<br />
come together for one delighted owner in South Hobart.<br />
An Edwardian house in the art and craft style, it was one of<br />
three constructed by famous <strong>Tasmania</strong>n jam-manufacturer<br />
Henry Jones for his three daughters.<br />
Owner, Ms Brett Torossi, was keen to leave the original<br />
fabric of the property intact but to also have a new<br />
spacious extension that succeeded in combining the<br />
old and new fabric in an innovative way. So she kept the<br />
original redbrick external wall and it now forms part of<br />
the internal wall in the new extension.<br />
“I wanted to leave the original wall. Lots of people would<br />
probably have rendered it. A lot of other things are quite<br />
clean in the room, and that’s not … I just love it,”<br />
Ms Torossi said.<br />
The extension is light and bright and this was a key<br />
component of Ms Torossi’s concept. “The house needed<br />
some light … it needed some morning sun and north<br />
light,” Ms Torossi said.<br />
When walking into the mainly glass extension, which<br />
comprises a modern kitchen and living area, the amount<br />
of light, space and breeziness is immediately evident.<br />
Glass doors at the rear of the extension open on to a<br />
beautiful reflection pond which has the effect of blending<br />
the indoor and outdoor space. An overhead skylight<br />
captures the image of a very beautiful and old poplar tree.<br />
Leading <strong>Tasmania</strong>n architects Craig Rosevear and<br />
Martin Stephenson from Rosevear Designs were the<br />
designers and were recognised by their peers when<br />
they won the ‘Residential Alterations Additions Award’<br />
at the 2007 Australian Institute of Architects (<strong>Tasmania</strong>n)<br />
Architecture Awards.<br />
Martin Stephenson said he and Mr Rosevear collaborate<br />
closely on designs and working with Ms Torossi to<br />
develop her concept was an appealing part of the project.<br />
“Brett had a very clear idea about what she wanted.<br />
The pragmatics were laid out – making a contemporary<br />
living space on the back of an older building,”<br />
Mr Stephenson said.<br />
The poplar tree was a very important motivation<br />
in Ms Torossi’s overall concept. “Brett had an instinct<br />
about the poplar tree and the skylight which allowed<br />
the extension to catch a bit of sun,” Mr Stephenson said.<br />
“The skylight area is just about being able to see the tree.<br />
Because the tree is amazing – it’s really old. It was a big<br />
deal for me,” Ms Torossi said.<br />
8


