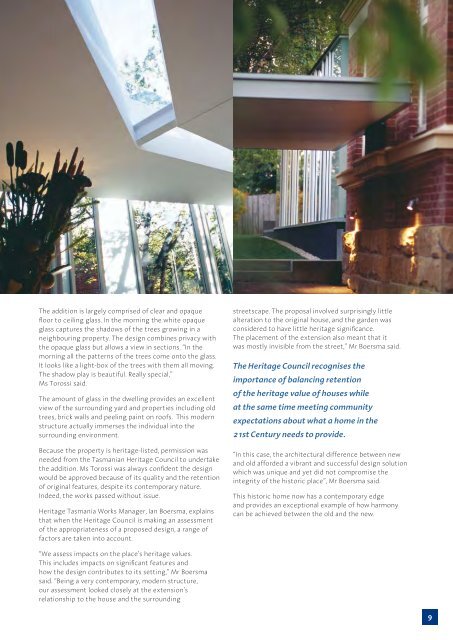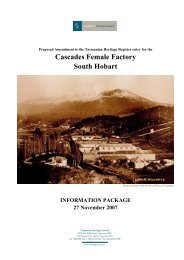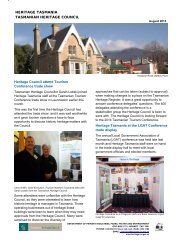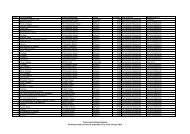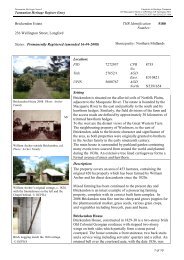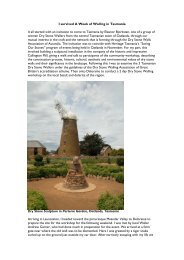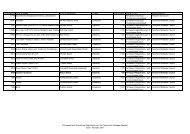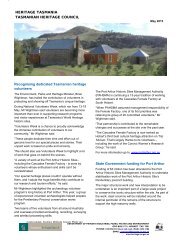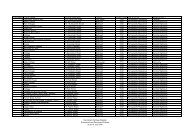Heritage Tasmania
Heritage Tasmania
Heritage Tasmania
You also want an ePaper? Increase the reach of your titles
YUMPU automatically turns print PDFs into web optimized ePapers that Google loves.
The addition is largely comprised of clear and opaque<br />
floor to ceiling glass. In the morning the white opaque<br />
glass captures the shadows of the trees growing in a<br />
neighbouring property. The design combines privacy with<br />
the opaque glass but allows a view in sections. “In the<br />
morning all the patterns of the trees come onto the glass.<br />
It looks like a light-box of the trees with them all moving.<br />
The shadow play is beautiful. Really special,”<br />
Ms Torossi said.<br />
The amount of glass in the dwelling provides an excellent<br />
view of the surrounding yard and properties including old<br />
trees, brick walls and peeling paint on roofs. This modern<br />
structure actually immerses the individual into the<br />
surrounding environment.<br />
Because the property is heritage-listed, permission was<br />
needed from the <strong>Tasmania</strong>n <strong>Heritage</strong> Council to undertake<br />
the addition. Ms Torossi was always confident the design<br />
would be approved because of its quality and the retention<br />
of original features, despite its contemporary nature.<br />
Indeed, the works passed without issue.<br />
<strong>Heritage</strong> <strong>Tasmania</strong> Works Manager, Ian Boersma, explains<br />
that when the <strong>Heritage</strong> Council is making an assessment<br />
of the appropriateness of a proposed design, a range of<br />
factors are taken into account.<br />
streetscape. The proposal involved surprisingly little<br />
alteration to the original house, and the garden was<br />
considered to have little heritage significance.<br />
The placement of the extension also meant that it<br />
was mostly invisible from the street,” Mr Boersma said.<br />
The <strong>Heritage</strong> Council recognises the<br />
importance of balancing retention<br />
of the heritage value of houses while<br />
at the same time meeting community<br />
expectations about what a home in the<br />
21st Century needs to provide.<br />
“In this case, the architectural difference between new<br />
and old afforded a vibrant and successful design solution<br />
which was unique and yet did not compromise the<br />
integrity of the historic place”, Mr Boersma said.<br />
This historic home now has a contemporary edge<br />
and provides an exceptional example of how harmony<br />
can be achieved between the old and the new.<br />
“We assess impacts on the place’s heritage values.<br />
This includes impacts on significant features and<br />
how the design contributes to its setting,” Mr Boersma<br />
said. “Being a very contemporary, modern structure,<br />
our assessment looked closely at the extension’s<br />
relationship to the house and the surrounding<br />
9


