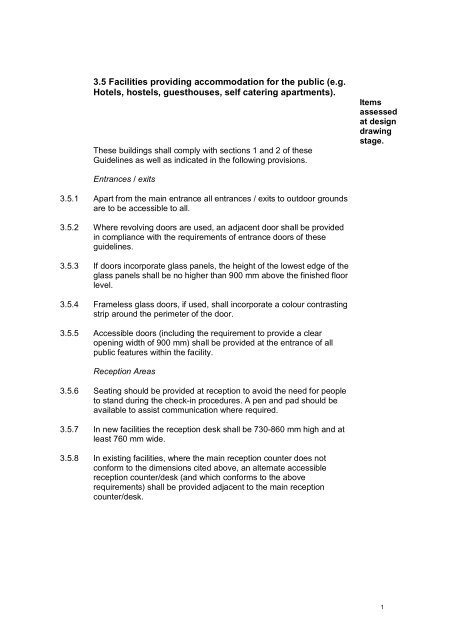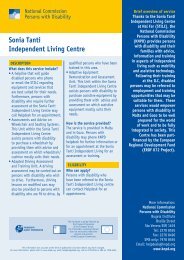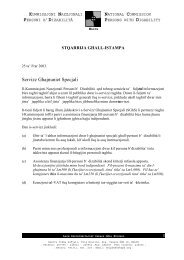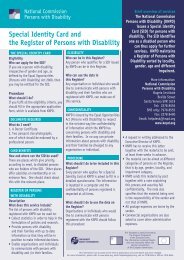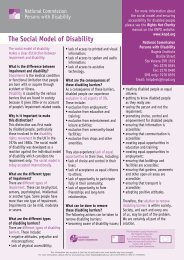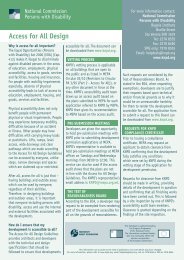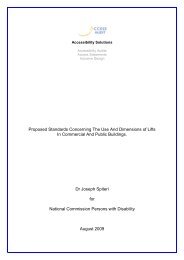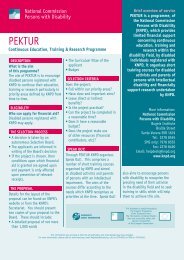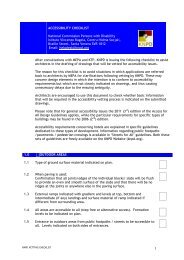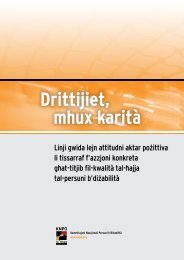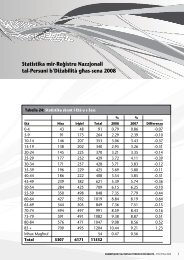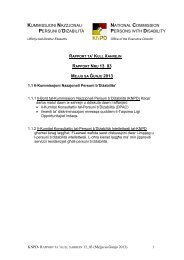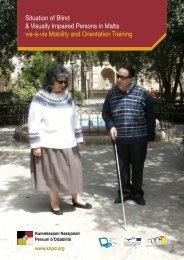3.5 Facilities providing accommodation for the public (e.g. Hotels ...
3.5 Facilities providing accommodation for the public (e.g. Hotels ...
3.5 Facilities providing accommodation for the public (e.g. Hotels ...
Create successful ePaper yourself
Turn your PDF publications into a flip-book with our unique Google optimized e-Paper software.
<strong>3.5</strong> <strong>Facilities</strong> <strong>providing</strong> <strong>accommodation</strong> <strong>for</strong> <strong>the</strong> <strong>public</strong> (e.g.<br />
<strong>Hotels</strong>, hostels, guesthouses, self catering apartments).<br />
These buildings shall comply with sections 1 and 2 of <strong>the</strong>se<br />
Guidelines as well as indicated in <strong>the</strong> following provisions.<br />
Items<br />
assessed<br />
at design<br />
drawing<br />
stage.<br />
Entrances / exits<br />
<strong>3.5</strong>.1 Apart from <strong>the</strong> main entrance all entrances / exits to outdoor grounds<br />
are to be accessible to all.<br />
<strong>3.5</strong>.2 Where revolving doors are used, an adjacent door shall be provided<br />
in compliance with <strong>the</strong> requirements of entrance doors of <strong>the</strong>se<br />
guidelines.<br />
<strong>3.5</strong>.3 If doors incorporate glass panels, <strong>the</strong> height of <strong>the</strong> lowest edge of <strong>the</strong><br />
glass panels shall be no higher than 900 mm above <strong>the</strong> finished floor<br />
level.<br />
<strong>3.5</strong>.4 Frameless glass doors, if used, shall incorporate a colour contrasting<br />
strip around <strong>the</strong> perimeter of <strong>the</strong> door.<br />
<strong>3.5</strong>.5 Accessible doors (including <strong>the</strong> requirement to provide a clear<br />
opening width of 900 mm) shall be provided at <strong>the</strong> entrance of all<br />
<strong>public</strong> features within <strong>the</strong> facility.<br />
Reception Areas<br />
<strong>3.5</strong>.6 Seating should be provided at reception to avoid <strong>the</strong> need <strong>for</strong> people<br />
to stand during <strong>the</strong> check-in procedures. A pen and pad should be<br />
available to assist communication where required.<br />
<strong>3.5</strong>.7 In new facilities <strong>the</strong> reception desk shall be 730-860 mm high and at<br />
least 760 mm wide.<br />
<strong>3.5</strong>.8 In existing facilities, where <strong>the</strong> main reception counter does not<br />
con<strong>for</strong>m to <strong>the</strong> dimensions cited above, an alternate accessible<br />
reception counter/desk (and which con<strong>for</strong>ms to <strong>the</strong> above<br />
requirements) shall be provided adjacent to <strong>the</strong> main reception<br />
counter/desk.<br />
1
<strong>3.5</strong> <strong>Facilities</strong> <strong>providing</strong> <strong>accommodation</strong> <strong>for</strong> <strong>the</strong> <strong>public</strong> (e.g.<br />
<strong>Hotels</strong>, hostels, guesthouses, self catering apartments).<br />
Items<br />
assessed<br />
at design<br />
drawing<br />
stage.<br />
<strong>3.5</strong>.9 Wheel chair seating spaces at accessible counters shall incorporate<br />
sufficient clear floor space 760 mm by 1370 mm) and knee space (<br />
750 mm wide, 685 mm high and 485 mm deep).<br />
<strong>3.5</strong>.10 Pronounced colour contrast between walls and floor finishes is helpful<br />
<strong>for</strong> everyone, as are changes in colour and texture where changes in<br />
level or function occur.<br />
<strong>3.5</strong>.11 Heavily patterned floors should be avoided.<br />
<strong>3.5</strong>.12 Carpets in <strong>public</strong> areas shall be low pile.<br />
<strong>3.5</strong>.13 The placement of <strong>public</strong> and house telephones shall be located within<br />
reach of people seated in wheel chairs. Seating shall be provided at<br />
telephone points.<br />
<strong>3.5</strong>.14 An illumination level of at least 200 lux shall be provided at <strong>the</strong><br />
reception desk.<br />
In hotels with over 100 rooms <strong>the</strong> following facilities shall be provided<br />
over and above <strong>the</strong> requirements set in <strong>the</strong> <strong>for</strong>egoing:<br />
2
<strong>3.5</strong> <strong>Facilities</strong> <strong>providing</strong> <strong>accommodation</strong> <strong>for</strong> <strong>the</strong> <strong>public</strong> (e.g.<br />
<strong>Hotels</strong>, hostels, guesthouses, self catering apartments).<br />
<strong>3.5</strong>.15 A loop system shall be provided at <strong>the</strong> reception counter.<br />
Items<br />
assessed<br />
at design<br />
drawing<br />
stage.<br />
<strong>3.5</strong>.16 Line up (queue) guides shall be separated by a clear width of at least<br />
1000mm.<br />
<strong>3.5</strong>.17 Line up (queue) configurations shall incorporate clear floor areas of at<br />
least 1500 mm by 1500 mm where <strong>the</strong>y begin and end and where<br />
line ups change directions.<br />
<strong>3.5</strong>.18 Line up guides shall be configured with <strong>the</strong>ir lowest element no higher<br />
than 680 mm above finished floor level.<br />
<strong>3.5</strong>.19 Line up guides shall be stable and not moved easily.<br />
<strong>3.5</strong>.20 Where cueing is required and in<strong>for</strong>mation is given (‘next please’ or<br />
electronic number display) <strong>the</strong> notification system shall provide visual<br />
and audible in<strong>for</strong>mation.<br />
<strong>3.5</strong>.21 At least one <strong>public</strong> pay telephone is equipped with a TTY and is<br />
identified with <strong>the</strong> symbol <strong>for</strong> TTY.<br />
3
<strong>3.5</strong> <strong>Facilities</strong> <strong>providing</strong> <strong>accommodation</strong> <strong>for</strong> <strong>the</strong> <strong>public</strong> (e.g.<br />
<strong>Hotels</strong>, hostels, guesthouses, self catering apartments).<br />
Guest rooms and suites<br />
Items<br />
assessed<br />
at design<br />
drawing<br />
stage.<br />
<strong>3.5</strong>.22 For <strong>the</strong> purposes of <strong>the</strong>se guidelines an ‘accessible room’ is defined<br />
as one which is adapted <strong>for</strong> use by persons with disabilities.<br />
<strong>3.5</strong>.23 All hotels are required to have a number of accessible rooms which<br />
are adapted to cater <strong>for</strong> persons with disabilities.<br />
<strong>3.5</strong>.24 An accessible circulation route shall link designated accessible rooms<br />
and all o<strong>the</strong>r guest rooms to <strong>the</strong> main entrance(s).<br />
<strong>3.5</strong>.25 An accessible circulation route shall link all indoor and outdoor <strong>public</strong><br />
features (including all assembly rooms, meeting rooms, restaurants,<br />
bars, games rooms, leisure areas, sports facilities, swimming pools<br />
and so on) and all designated accessible rooms and all o<strong>the</strong>r<br />
guestrooms.<br />
<strong>3.5</strong>.26 In existing hotels it may be reasonable that a small proportion of<br />
guestrooms which have not been designated as accessible rooms<br />
are not located on an accessible circulation route as described in <strong>the</strong><br />
<strong>for</strong>egoing.<br />
<strong>3.5</strong>.27 Accessible rooms should be dispersed throughout <strong>the</strong> hotel facility<br />
and <strong>the</strong>ir locations indicated on <strong>the</strong> facility’s evacuation plan.<br />
4
<strong>3.5</strong> <strong>Facilities</strong> <strong>providing</strong> <strong>accommodation</strong> <strong>for</strong> <strong>the</strong> <strong>public</strong> (e.g.<br />
<strong>Hotels</strong>, hostels, guesthouses, self catering apartments).<br />
<strong>3.5</strong>.28 The number of adapted accessible guest bedrooms with mobility<br />
features shall comply with Table <strong>3.5</strong>.1.<br />
Items<br />
assessed<br />
at design<br />
drawing<br />
stage.<br />
New / Major<br />
Refurbishment<br />
Existing / Minor Repair and<br />
Refurbishment<br />
Total No of<br />
guest<br />
rooms<br />
Guest Rooms with mobility features<br />
Accessible<br />
rooms<br />
(Total)<br />
Of which<br />
must have<br />
Roll in<br />
shower<br />
Accessible<br />
rooms (Total)<br />
1-25 1 1 1 1<br />
26-50 2 2 2 2<br />
51-75 4 3 3 3<br />
76-100 5 4 4 4<br />
101-150 7 6 5 5<br />
151-200 8 7 6 6<br />
201-300 10 8 7 7<br />
301-400 12 10 10 8<br />
401-500 13 11 11 9<br />
501-1000 20 15 18 14<br />
1001> 2% 1.5% 1.5% 1.2%<br />
Table <strong>3.5</strong>.1<br />
<strong>3.5</strong>.29 The number of adapted accessible guest bedrooms with<br />
communication features shall comply with Table <strong>3.5</strong>.2.<br />
New / Major<br />
Refurbishment<br />
Of which<br />
must have<br />
Roll in shower<br />
Existing / Minor Repair and<br />
Refurbishment<br />
Guest Rooms with communication features<br />
Total No of<br />
guest<br />
rooms<br />
1-25 2 0<br />
26-50 4 1<br />
51-75 7 2<br />
76-100 9 3<br />
101-150 12 4<br />
151-200 14 4<br />
201-300 17 6<br />
301-400 20 8<br />
401-500 22 10<br />
501-1000 5% 2%<br />
Table <strong>3.5</strong>.2<br />
5
<strong>3.5</strong> <strong>Facilities</strong> <strong>providing</strong> <strong>accommodation</strong> <strong>for</strong> <strong>the</strong> <strong>public</strong> (e.g.<br />
<strong>Hotels</strong>, hostels, guesthouses, self catering apartments).<br />
Items<br />
assessed<br />
at design<br />
drawing<br />
stage.<br />
<strong>3.5</strong>.30 Guest rooms shall be dispersed among <strong>the</strong> various classes of guest<br />
rooms, and provide choices of type of guest room, number of beds,<br />
and amenities comparable to <strong>the</strong> choices provided to o<strong>the</strong>r guests.<br />
<strong>3.5</strong>.31 An accessible room/suite shall be equipped with both visual and<br />
audible security and fire alarm systems.<br />
<strong>3.5</strong>.32 Accessible guest rooms shall have a door viewer located at a height<br />
between 1000-1200 mm from <strong>the</strong> floor.<br />
<strong>3.5</strong>.33 An accessible guest room shall have a door with an opening leaf<br />
having a clear width of 900 mm. All o<strong>the</strong>r rooms shall have a<br />
minimum clear door width of 850 mm.<br />
<strong>3.5</strong>.34 Door hardware shall be located between 800 mm and 1200 mm<br />
above <strong>the</strong> finished floor level.<br />
6
<strong>3.5</strong> <strong>Facilities</strong> <strong>providing</strong> <strong>accommodation</strong> <strong>for</strong> <strong>the</strong> <strong>public</strong> (e.g.<br />
<strong>Hotels</strong>, hostels, guesthouses, self catering apartments).<br />
<strong>3.5</strong>.35 Windows in accessible rooms shall have sills no higher than 800 mm<br />
from <strong>the</strong> finished floor level.<br />
Items<br />
assessed<br />
at design<br />
drawing<br />
stage.<br />
<strong>3.5</strong>.36 In accessible rooms at least one sleeping area shall incorporate a<br />
clear floor space of 760 mm by 1370 mm, positioned <strong>for</strong> parallel<br />
approach to <strong>the</strong> side of <strong>the</strong> bed.<br />
7
<strong>3.5</strong> <strong>Facilities</strong> <strong>providing</strong> <strong>accommodation</strong> <strong>for</strong> <strong>the</strong> <strong>public</strong> (e.g.<br />
<strong>Hotels</strong>, hostels, guesthouses, self catering apartments).<br />
Items<br />
assessed<br />
at design<br />
drawing<br />
stage.<br />
<strong>3.5</strong>.37 In accessible rooms with communication features, alarms shall<br />
include both audible and visual signals.<br />
<strong>3.5</strong>.38 In accessible rooms with communication features, visible notification<br />
devices shall be provided to alert room occupants of incoming phone<br />
calls, a door knock (or bell). These notification devices shall not be<br />
connected to visual alarm signal appliances.<br />
<strong>3.5</strong>.39 At least one guest room shall provide both mobility and<br />
communication features.<br />
<strong>3.5</strong>.40 In accessible rooms with mobility features, at least one of each type<br />
of storage is accessible, including closets, cabinets, clo<strong>the</strong>s rails,<br />
drawers and shelves.<br />
<strong>3.5</strong>.41 In accessible rooms with mobility features, clo<strong>the</strong>s closets shall have<br />
a clear floor area in front of <strong>the</strong>m of at least 750 mm by 1200 mm.<br />
8
<strong>3.5</strong> <strong>Facilities</strong> <strong>providing</strong> <strong>accommodation</strong> <strong>for</strong> <strong>the</strong> <strong>public</strong> (e.g.<br />
<strong>Hotels</strong>, hostels, guesthouses, self catering apartments).<br />
Items<br />
assessed<br />
at design<br />
drawing<br />
stage.<br />
<strong>3.5</strong>.42 In accessible rooms with mobility features, closets shall have a door<br />
(s) that swings outwards.<br />
<strong>3.5</strong>.43 In accessible rooms with mobility features, <strong>the</strong> size and configuration<br />
of vanity units and counter tops shall be comparable to similar<br />
facilities in non accessible rooms.<br />
<strong>3.5</strong>.44 In accessible rooms with mobility features, storage shelves shall not<br />
be located higher than 1200 mm from <strong>the</strong> finished floor level.<br />
Sanitary facilities in accessible rooms with mobility features<br />
<strong>3.5</strong>.45 Accessible bathrooms shall have a roll in shower as indicated in<br />
Table <strong>3.5</strong>.1.<br />
<strong>3.5</strong>.46 The correct relationship of a bath / shower to a wheel chair<br />
manoeuvring space, and to o<strong>the</strong>r sanitary fittings is critical in allowing<br />
disabled people to wash or ba<strong>the</strong> ei<strong>the</strong>r independently or with<br />
assistance from o<strong>the</strong>rs.<br />
9
<strong>3.5</strong> <strong>Facilities</strong> <strong>providing</strong> <strong>accommodation</strong> <strong>for</strong> <strong>the</strong> <strong>public</strong> (e.g.<br />
<strong>Hotels</strong>, hostels, guesthouses, self catering apartments).<br />
<strong>3.5</strong>.47 Bathrooms shall incorporate a clear manoeuvring floor area at least<br />
1500 mm by 1500 mm. This area shall be clear of all sanitary ware<br />
and fittings within <strong>the</strong> bathroom.<br />
Items<br />
assessed<br />
at design<br />
drawing<br />
stage.<br />
<strong>3.5</strong>.48 The location of sanitary ware and grab rails within accessible<br />
bathrooms shall comply with <strong>the</strong> recommendations in section 2.9 of<br />
<strong>the</strong>se guidelines.<br />
<strong>3.5</strong>.49 Bathroom facilities in accessible rooms shall be ensuite if that is <strong>the</strong><br />
arrangement <strong>for</strong> o<strong>the</strong>r guest rooms.<br />
<strong>3.5</strong>.50 In bathrooms with a WC that are intended <strong>for</strong> independent use, <strong>the</strong><br />
direction of transfer to both bath and WC should be consistent.<br />
Where a facility is require to have more than one accessible room a<br />
choice of left hand and right hand transfer layouts hall be provided.<br />
<strong>3.5</strong>.51 The minimum overall dimensions of a bathroom intended principally<br />
<strong>for</strong> independent use incorporating a WC, wash hand basin and bath /<br />
shower shall be 2700 mm by 2500 mm.<br />
<strong>3.5</strong>.52 The bath in an accessible room bathroom shall have minimum<br />
dimensions of 1600 mm by 700 mm with a slip resistant, flat base.<br />
The bath rim shall be 480 mm above <strong>the</strong> finished floor level. The<br />
clear space in front of bath tubs shall be at least 750 mm wide along<br />
<strong>the</strong> length of <strong>the</strong> tub.<br />
Public Features and <strong>Facilities</strong><br />
<strong>3.5</strong>.53 All common indoor and outdoor facilities including dining rooms,<br />
meeting rooms, pools, sports facilities and leisure facilities and so on<br />
shall be fully accessible to all.<br />
<strong>3.5</strong>.54 An accessible circulation route shall link all indoor and outdoor <strong>public</strong><br />
features of a facility (including all conference rooms, assembly rooms,<br />
meeting rooms, restaurants, bars, games rooms, leisure areas, sports<br />
facilities, swimming pools and so on) to <strong>the</strong> main entrance(s).<br />
<strong>3.5</strong>.54 Where <strong>public</strong> features are duplicated within a facility it may be<br />
reasonable that only one of each feature will be located on an<br />
accessible route.<br />
<strong>3.5</strong>.55 The location of accessible toilets shall comply with <strong>the</strong><br />
recommendations in section 1 and 2 of <strong>the</strong>se guidelines. Moreover,<br />
accessible sanitary facilities shall be provided in those instances<br />
where sanitary facilities are provided in <strong>the</strong> vicinity of a <strong>public</strong> feature<br />
within <strong>the</strong> facility.<br />
10
<strong>3.5</strong> <strong>Facilities</strong> <strong>providing</strong> <strong>accommodation</strong> <strong>for</strong> <strong>the</strong> <strong>public</strong> (e.g.<br />
<strong>Hotels</strong>, hostels, guesthouses, self catering apartments).<br />
Items<br />
assessed<br />
at design<br />
drawing<br />
stage.<br />
<strong>3.5</strong>.56 The clear width of primary circulation routes throughout all <strong>public</strong><br />
facilities (including bars, restaurants and meeting rooms) shall be at<br />
least 1100 mm wide.<br />
Bars, restaurants and o<strong>the</strong>r catering facilities<br />
<strong>3.5</strong>.57 At least 10% of fixed counters and tables shall have <strong>the</strong>ir top height<br />
between 710 mm – 865 mm and have a clear knee space of at least<br />
750 mm wide, 685 mm high and 480 mm deep), and feature a clear<br />
floor space of at least 760 mm wide and 1370 mm deep to access <strong>the</strong><br />
counter / table.<br />
<strong>3.5</strong>.58 Where self service food areas are used, food service lines shall be at<br />
least 1100mm wide and where tray slides are provided, <strong>the</strong>y shall be<br />
no higher than 865 mm.<br />
<strong>3.5</strong>.59 Where self service food areas are used, at least 50% of available<br />
food choices shall be located at a height between 400 mm and 1200<br />
mm and can be reached by a person in a wheel chair.<br />
<strong>3.5</strong>.60 Where restaurants and bars feature areas that are accessible only by<br />
stairs, 50% of <strong>the</strong> total facilities shall be accessible, and <strong>the</strong>re shall<br />
be accessible facilities within <strong>the</strong> same area <strong>providing</strong> <strong>the</strong> same<br />
services and décor as provided on any raised or sunken area.<br />
Meeting rooms<br />
<strong>3.5</strong>.61 In all meeting rooms wheel chair seating spaces shall be an integral<br />
part of <strong>the</strong> seating plan.<br />
<strong>3.5</strong>.62 Seating spaces <strong>for</strong> person in wheel chairs shall have a clear floor<br />
area of at least 760 mm by 1370 mm (480 mm by 1370 mm may be<br />
knee space under <strong>the</strong> table), and a knee space 750 mm wide, 685<br />
mm high and 480 mm deep.<br />
<strong>3.5</strong>.63 An assistive listening system shall be available.<br />
<strong>3.5</strong>.64 All parts of <strong>the</strong> meeting room shall be accessible to all including <strong>the</strong><br />
speakers’ podium.<br />
Recreation areas<br />
<strong>3.5</strong>.65 If change facilities are provided <strong>the</strong>y shall be fully accessible to all.<br />
11
<strong>3.5</strong> <strong>Facilities</strong> <strong>providing</strong> <strong>accommodation</strong> <strong>for</strong> <strong>the</strong> <strong>public</strong> (e.g.<br />
<strong>Hotels</strong>, hostels, guesthouses, self catering apartments).<br />
<strong>3.5</strong>.66 Where lockers are provided, at least 50% shall feature a clear space<br />
in front of 1500 mm by 15000 mm, and shall have shelves and coat<br />
hooks located at a maximum height of 1200 mm and incorporate<br />
locks no higher than 1200 mm.<br />
Items<br />
assessed<br />
at design<br />
drawing<br />
stage.<br />
<strong>3.5</strong>.67 A pool lift (hoist) or a ramp sloped no steeper than 1:12 shall be<br />
provided to access all swimming pools.<br />
Fire Safety<br />
<strong>3.5</strong>.68 Areas of refuge shall be provided at least at every fire emergency<br />
egress and identified with signage.<br />
<strong>3.5</strong>.69 The locations of areas of refuge shall be identified by directional<br />
signage.<br />
<strong>3.5</strong>.70 An area of refuge shall be large enough to accommodate at least 2<br />
wheel chair spaces of at least 850 mm by 1200 mm.<br />
<strong>3.5</strong>.71 An area of refuge shall be equipped with a telephone or<br />
communication system connected to an emergency response<br />
system.<br />
<strong>3.5</strong>.72 Areas of refuge shall be identified on all <strong>public</strong>ly displayed floor<br />
evacuation plans.<br />
In<strong>for</strong>mation and Communication<br />
<strong>3.5</strong>.73 Print materials shall be available in large print, 14 pt and Braille <strong>for</strong><br />
important legal and safety documents such as registration cards,<br />
hotel bills and fire safety bills.<br />
<strong>3.5</strong>.74 The hotel website shall include accessibility features.<br />
<strong>3.5</strong>.75 An Emergency Evacuation Plan that addresses persons with<br />
disabilities shall be available <strong>for</strong> hand out.<br />
<strong>3.5</strong>.76 A meeting room accessibility checklist shall be available.<br />
<strong>3.5</strong>.77 An induction loop, infrared system, or radio frequency assistive<br />
listening system shall be provided in meeting and conference rooms.<br />
<strong>3.5</strong>.78 All TVs shall incorporate a built in decoder <strong>for</strong> captioning where <strong>the</strong><br />
service is available.<br />
12
<strong>3.5</strong> <strong>Facilities</strong> <strong>providing</strong> <strong>accommodation</strong> <strong>for</strong> <strong>the</strong> <strong>public</strong> (e.g.<br />
<strong>Hotels</strong>, hostels, guesthouses, self catering apartments).<br />
Signage<br />
Items<br />
assessed<br />
at design<br />
drawing<br />
stage.<br />
<strong>3.5</strong>.79 Tactile and Braille characters shall supplement <strong>the</strong> txt of regulatory<br />
signs, warning signs and identification signs.<br />
Fire safety<br />
<strong>3.5</strong>.80 Visual alarms (lights that flash in conjunction with audible emergency<br />
alarms) shall be provided throughout <strong>the</strong> primary circulation areas.<br />
<strong>3.5</strong>.81 Visual alarms shall be provided within all suites and bedrooms, all<br />
meeting rooms, <strong>public</strong> washrooms and recreation areas. Visual<br />
alarms shall have a flash rate within <strong>the</strong> frequency range 1-3 Hz.<br />
<strong>3.5</strong>.82 Characters on internal exit signs shall be at least 114 mm high and<br />
shall be at least 150 mm high on external exit signs.<br />
<strong>3.5</strong>.83 Procedures shall be in place to allow guests who need additional<br />
assistance in <strong>the</strong> event of emergency to self identify <strong>the</strong>ir needs upon<br />
check in.<br />
<strong>3.5</strong>.84 There shall be an established evacuation plan <strong>for</strong> persons with<br />
disabilities who require additional assistance.<br />
<strong>3.5</strong>.85 Areas of refuge shall be identified with signage.<br />
<strong>3.5</strong>.86 Areas of refuge shall be separated from <strong>the</strong> building floor area by a<br />
fire separation having a fire resistance rating at least equal to that<br />
required <strong>for</strong> an exit.<br />
13


