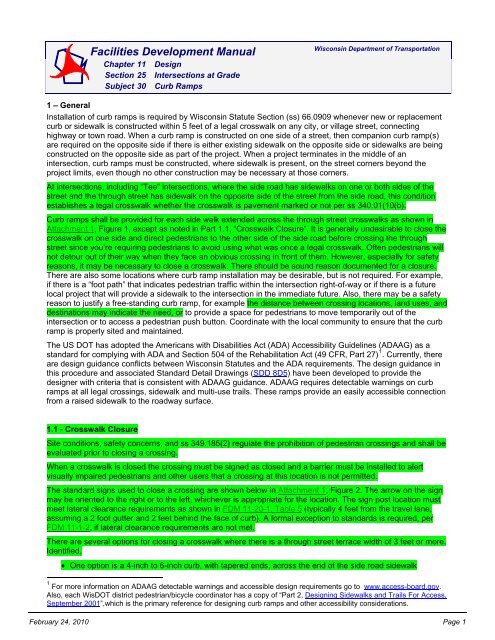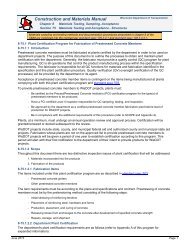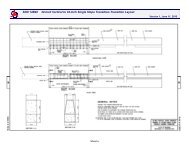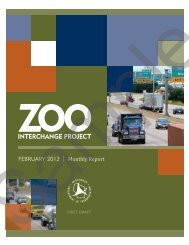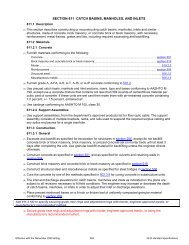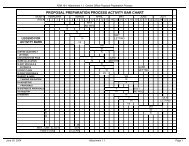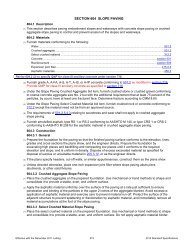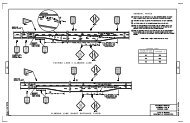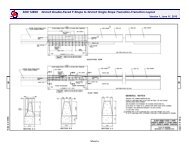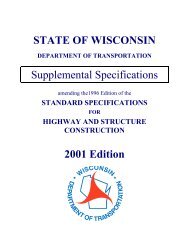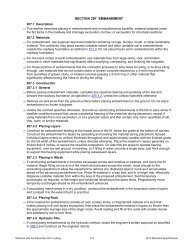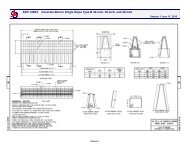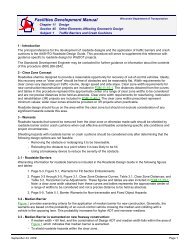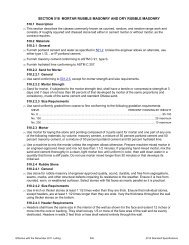FDM 11-25-30 Curb Ramps - Wisconsin.gov
FDM 11-25-30 Curb Ramps - Wisconsin.gov
FDM 11-25-30 Curb Ramps - Wisconsin.gov
Create successful ePaper yourself
Turn your PDF publications into a flip-book with our unique Google optimized e-Paper software.
<strong>FDM</strong> <strong>11</strong>-<strong>25</strong>-<strong>30</strong> <strong>Curb</strong> <strong>Ramps</strong><br />
Facilities Development Manual<br />
Chapter <strong>11</strong> Design<br />
Section <strong>25</strong> Intersections at Grade<br />
Subject <strong>30</strong> <strong>Curb</strong> <strong>Ramps</strong><br />
<strong>Wisconsin</strong> Department of Transportation<br />
1 – General<br />
Installation of curb ramps is required by <strong>Wisconsin</strong> Statute Section (ss) 66.0909 whenever new or replacement<br />
curb or sidewalk is constructed within 5 feet of a legal crosswalk on any city, or village street, connecting<br />
highway or town road. When a curb ramp is constructed on one side of a street, then companion curb ramp(s)<br />
are required on the opposite side if there is either existing sidewalk on the opposite side or sidewalks are being<br />
constructed on the opposite side as part of the project. When a project terminates in the middle of an<br />
intersection, curb ramps must be constructed, where sidewalk is present, on the street corners beyond the<br />
project limits, even though no other construction may be necessary at those corners.<br />
At intersections, including “Tee” intersections, where the side road has sidewalks on one or both sides of the<br />
street and the through street has sidewalk on the opposite side of the street from the side road, this condition<br />
establishes a legal crosswalk whether the crosswalk is pavement marked or not per ss 340.01(10(b).<br />
<strong>Curb</strong> ramps shall be provided for each side walk extended across the through street crosswalks as shown in<br />
Attachment 1, Figure 1, except as noted in Part 1.1, “Crosswalk Closure”. It is generally undesirable to close the<br />
crosswalk on one side and direct pedestrians to the other side of the side road before crossing the through<br />
street since you’re requiring pedestrians to avoid using what was once a legal crosswalk. Often pedestrians will<br />
not detour out of their way when they face an obvious crossing in front of them. However, especially for safety<br />
reasons, it may be necessary to close a crosswalk. There should be sound reason documented for a closure.<br />
There are also some locations where curb ramp installation may be desirable, but is not required. For example,<br />
if there is a “foot path” that indicates pedestrian traffic within the intersection right-of-way or if there is a future<br />
local project that will provide a sidewalk to the intersection in the immediate future. Also, there may be a safety<br />
reason to justify a free-standing curb ramp, for example the distance between crossing locations, land uses, and<br />
destinations may indicate the need, or to provide a space for pedestrians to move temporarily out of the<br />
intersection or to access a pedestrian push button. Coordinate with the local community to ensure that the curb<br />
ramp is properly sited and maintained.<br />
The US DOT has adopted the Americans with Disabilities Act (ADA) Accessibility Guidelines (ADAAG) as a<br />
standard for complying with ADA and Section 504 of the Rehabilitation Act (49 CFR, Part 27) 1 . Currently, there<br />
are design guidance conflicts between <strong>Wisconsin</strong> Statutes and the ADA requirements. The design guidance in<br />
this procedure and associated Standard Detail Drawings (SDD 8D5) have been developed to provide the<br />
designer with criteria that is consistent with ADAAG guidance. ADAAG requires detectable warnings on curb<br />
ramps at all legal crossings, sidewalk and multi-use trails. These ramps provide an easily accessible connection<br />
from a raised sidewalk to the roadway surface.<br />
1.1 - Crosswalk Closure<br />
Site conditions, safety concerns, and ss 349.185(2) regulate the prohibition of pedestrian crossings and shall be<br />
evaluated prior to closing a crossing.<br />
When a crosswalk is closed the crossing must be signed as closed and a barrier must be installed to alert<br />
visually impaired pedestrians and other users that a crossing at this location is not permitted.<br />
The standard signs used to close a crossing are shown below in Attachment 1, Figure 2. The arrow on the sign<br />
may be oriented to the right or to the left, whichever is appropriate for the location. The sign post location must<br />
meet lateral clearance requirements as shown in <strong>FDM</strong> <strong>11</strong>-20-1, Table 5 (typically 4 feet from the travel lane,<br />
assuming a 2 foot gutter and 2 feet behind the face of curb). A formal exception to standards is required, per<br />
<strong>FDM</strong> <strong>11</strong>-1-2, if lateral clearance requirements are not met.<br />
There are several options for closing a crosswalk where there is a through street terrace width of 3 feet or more.<br />
Identified,<br />
• One option is a 4-inch to 6-inch curb, with tapered ends, across the end of the side road sidewalk<br />
1 For more information on ADAAG detectable warnings and accessible design requirements go to www.access-board.<strong>gov</strong>.<br />
Also, each WisDOT district pedestrian/bicycle coordinator has a copy of “Part 2, Designing Sidewalks and Trails For Access,<br />
September 2001”,which is the primary reference for designing curb ramps and other accessibility considerations.<br />
February 24, 2010 Page 1
<strong>FDM</strong> <strong>11</strong>-<strong>25</strong>-<strong>30</strong> <strong>Curb</strong> <strong>Ramps</strong><br />
extended, or a raised planter with perimeter curbing, and install the standard signs on a post in back of<br />
the Concrete Pedestrian <strong>Curb</strong> as shown in Attachment 1, Figure 3.<br />
• Another option is low growth plantings (18-inch maximum height at maturity) or terrace mound with<br />
WisDOT approval. The terrace mound is approximately 6 inches high and across the end of the side<br />
road sidewalk extended. The mounding option is acceptable providing the curb, planters, plantings or<br />
railing identified above is determined by WisDOT to be unacceptable. Install the standard signs on a<br />
post as shown in Attachment 1, Figure 4.<br />
Evaluate the conditions and context when selecting a preferred design. Barrier options may include a planter,<br />
concrete pedestrian curb, plantings and terrace berm.<br />
If there is less than a 3 foot terrace, or the sidewalk is adjacent to the back of curb, then close the crosswalk by<br />
first moving the sidewalk back and away from the through street back of curb as it approaches the intersection<br />
(as shown in Attachment 1, Figure 5), and then using one of the options explained above. This option may<br />
require right-of-way purchase, depending on available space. If right-of-way is not available and the sidewalk<br />
and furniture area is narrow then it may be acceptable, with WisDOT approval, to install a raised curb along with<br />
a “pedestrian crossing closed” sign.<br />
2 - Detectable Warning Field<br />
Detectable warnings are a distinctive surface pattern of truncated domes detectable by cane or underfoot. They<br />
are used to alert people with vision impairments of their approach to streets or hazardous drop-offs. Truncated<br />
domes will replace the previously accepted practice of placing an expanded mesh pattern at the bottom of a<br />
curb ramp.<br />
<strong>Curb</strong> ramps with detectable warnings shall be installed on all state or federally funded projects with sidewalks<br />
(including resurfacing, SHRM, and Preventative Maintenance projects) where curb ramps do not exist. This shall<br />
be done whether or not new or replacement sidewalk is programmed as part of the project. All state or federally<br />
funded projects that include new sidewalk and new curb ramps shall include detectable warnings. Retrofitting a<br />
detectable warning field (truncated domes) into existing ramps is not required unless the curb or sidewalk is<br />
altered, or the current condition, or slopes do not comply with ADA requirements.<br />
The preferred design is a Type 2 ramp that is in line with the crosswalk (perpendicular ramp) because the<br />
crossing distance is shorter and it helps to align visually impaired people to the opposite side of the street.<br />
Where the Type 2 curb ramp is not technically feasible, a ramp may be constructed as a single ramp centered<br />
on the curb return (Type 1 or 1A). Other curb ramp types are provided in SDD 8D5 to illustrate the various<br />
configurations that require detectable warning fields and may occur on a project (i.e. railroad crossing, median<br />
crossing, and island crossing).<br />
Install detectable warnings on paved multi-use trails at roadway crossings. If the paved multi-use path crosses a<br />
roadway that has curb then provide a concrete pad adjacent to the back of the curb and install the detectable<br />
warning fields into the fresh concrete. If the paved multi-use path crosses a roadway that has a paved or<br />
aggregate shoulder then provide a concrete pad at the outside edge of the shoulder and install the detectable<br />
warning fields into the fresh concrete. Continue the paved path across any unpaved portion of the shoulder. If<br />
the multi-use path is not paved then the detectable warning field is not required at the roadway crossing.<br />
According to ADA the detectable warning field should be located 6 to 8 inches in back of the gutter flow line.<br />
When a sidewalk approaches a curb radius this may not be possible while keeping the truncated domes in<br />
alignment with the longitudinal path of the wheelchair. Show the leading edge of the detectable warning field<br />
within an inch of the back of the curb and allow the other edge to be greater than 6 or 8 inches from the flow line<br />
where appropriate. It is most important that the detectable warning domes, and spaces between the domes, line<br />
up with the longitudinal path of the wheelchair. Therefore, the line of domes should be parallel to the direction of<br />
travel or edge of sidewalk. When the terrace is less than 6 feet wide it will most likely be necessary to lower the<br />
sidewalk elevation prior to the ramp intersection. The designer may have to show sidewalk grades on a special<br />
detail.<br />
On Type 2 ramps it may be necessary to reduce the curb height between the ramps down to 2 inches minimum<br />
in the triangular area as shown on the Type 2 ramp, SDD 8D5.<br />
The cast iron detectable warning panel standard size is 2-foot by 2-foot. Other sizes are also available such as<br />
2’ x 1’, 2’ x 1.5’, 2’ x 2.5’ and 2’ x 3’. It may be desirable to stagger the detectable warning panels longitudinally<br />
along the sidewalk or path to reduce the distance between the back of curb and the panel. Do not double up, or<br />
stagger the panels transversely, to provide more than 2 feet of panel to cross before the back of curb. See SDD<br />
8D5, Type 2, or Type 4A or 4B for an example of staggered panels. The curb ramp detectable warning field<br />
shall be yellow, white, or natural patina (un-coated cast iron warning field) in color to provide high visibility to the<br />
February 24, 2010 Page 2
<strong>FDM</strong> <strong>11</strong>-<strong>25</strong>-<strong>30</strong> <strong>Curb</strong> <strong>Ramps</strong><br />
visually impaired. The designer may choose to coordinate yellow, white, or natural patina with the community on<br />
projects where new curb ramps will be installed. The bid item number(s) dictate the color of the detectable<br />
warning field to be used and are provided on the backside of SDD 8D5 along with other associated bid items.<br />
The WisDOT approved products list states the various approved product names, acceptable colors,<br />
manufacturer, and distributor information.<br />
2.1 - Truncated Domes<br />
Truncated domes are the only curb ramp detectable warning field meeting Americans with Disabilities Act (ADA)<br />
requirements and the Access Board’s draft Right of Way Guidelines. These requirements and guidelines apply<br />
to all projects involving new or altered pedestrian facilities, not just projects funded by state or federal sources.<br />
The quality of detectable warning field products [2], [3], [4] is important to the overall performance of the<br />
transportation facility. As shown in Table 1, curb ramp detectable warning fields must be on the WisDOT<br />
Product Approved List (PAL) prior to bidding in order to be eligible for state or federal funding. Therefore, local<br />
<strong>gov</strong>ernments must submit desired products that are not already on the WisDOT PAL, several months ahead of<br />
the scheduled bidding to allow for product review and/or testing. If time is not available to evaluate or there is<br />
current knowledge about the product that it is deemed unacceptable, then it will not be added to the PAL.<br />
The detectable warning field color [1] is a functional part of the product (not aesthetic) for people who are<br />
visually impaired. Based on previous field reviews with people who are visually impaired yellow was the most<br />
discernable color. White color also ranked very high in the field review. The natural patina (or rust) of the cast<br />
iron product is also acceptable. Therefore, yellow, white, or natural patina are the required colors on WisDOT<br />
facilities, including state trunk highways and connecting highways.<br />
Local units of <strong>gov</strong>ernment are encouraged to use yellow, white, or natural patina as the curb ramp detectable<br />
warning field color. However, as shown in Table 1, local units of <strong>gov</strong>ernment may choose another color that<br />
meets national standards and ADA requirements.<br />
Table 1. <strong>Curb</strong> Ramp Detectable Warning Field Policy.<br />
Location<br />
Funding for warning<br />
field bid item<br />
Product<br />
Color<br />
STH System<br />
(STH or Connecting<br />
Highway)<br />
Participating Item<br />
Must be on WisDOT PAL prior to<br />
bid.<br />
Yellow, White, or natural patina<br />
Local System<br />
Participating Item<br />
(eligible for state or<br />
federal funds)<br />
Must be on WisDOT PAL prior to<br />
bid.<br />
Yellow, white, or natural patina<br />
recommended. If color is not yellow,<br />
white, or natural patina a letter to<br />
WisDOT is required stating that ADA<br />
requirements are met.<br />
Local System<br />
Non-participating Item<br />
(not eligible for state or<br />
federal funds)<br />
PAL products are recommended.<br />
If product is not on the PAL a<br />
letter to WisDOT is required<br />
stating that ADA requirements are<br />
met.<br />
Yellow, white, or natural patina<br />
recommended. If color is not yellow,<br />
white, or natural patina a letter to<br />
WisDOT is required stating that ADA<br />
requirements are met.<br />
3 - <strong>Curb</strong> Ramp Design Considerations<br />
Surface water runoff from the roadway can flood the lower end of a curb ramp. Determine the grades along the<br />
curb line and provide catch basins or inlets to prevent flooding of the ramps. Verify that the drainage structure<br />
will not be in the path of a wheelchair user or pedestrian.<br />
Grade change between the gutter flag slope and the curb ramp slope is not to exceed <strong>11</strong>%. ADA requires curb<br />
ramps have a slope no steeper than 12H:1V or 8.33%. Gutters have a common cross slope of ¾ inch/foot or<br />
6.<strong>25</strong>%. Designers will have to adjust these two slopes to comply with the <strong>11</strong>% grade change value.<br />
A landing is necessary at the top of a curb ramp. This landing provides space for a person in a wheelchair to<br />
maneuver into position to use the ramp or to bypass it. In alterations of an existing roadway, where the curb<br />
ramps are being modified, the landing must be at least three feet square. In new construction, a minimum fourfoot<br />
square landing is required. When right-of-way constraints are not an issue, provide a larger five-foot square<br />
landing. If the landing is next to a vertical wall, a five-foot wide area is desirable to allow a person in a wheel<br />
February 24, 2010 Page 3
<strong>FDM</strong> <strong>11</strong>-<strong>25</strong>-<strong>30</strong> <strong>Curb</strong> <strong>Ramps</strong><br />
chair more room to maneuver.<br />
Consider the need for tie bars between the concrete pedestrian curb and the sidewalk.<br />
4 - Sidewalk Considerations<br />
Urban residential sidewalks will typically have a terrace between the curb and the sidewalk and in those<br />
situations the sidewalk is 5-feet wide. Construct a sidewalk 6-feet wide when adjacent to the back of curb. Wider<br />
sidewalks should be considered near schools, transit stops, downtown areas, or anywhere high concentrations<br />
of pedestrians exist. Sidewalk cross slope is not to exceed 2 percent.<br />
A sidewalk zone system has been established in urban areas to better define the usage of space between the<br />
curb and the property line. The information provided in Attachment 2 is taken from “Part 2, Designing Sidewalks<br />
And Trails For Access” and provides the layout for the zone system.<br />
See Attachment 2 for illustrations and descriptions of various scenarios for incorporating sidewalks into the<br />
project when:<br />
- Familiarizing with the sidewalk zone system (Chapter 4).<br />
- The cross slope between the back of curb and the building elevation is greater than 2 percent<br />
(Chapter 4).<br />
- A sidewalk is adjacent to the back of curb or narrow terrace, mid-block crossing, or crossing away<br />
from an intersection (Chapter 4).<br />
- A sidewalk is constructed through a driveway apron (Chapter 5).<br />
- Limited right-of-way near the corner of an intersection (Chapter 7).<br />
- On street handicap parking is provided.<br />
5 - References<br />
[1] Visual Detection of Detectable Warning Materials by Pedestrians with Visual Impairments, FHWA, May 24,<br />
2006<br />
[2] Truncated Warning Dome System for Handicap Access <strong>Ramps</strong>, <strong>Wisconsin</strong> DOT, November 2003<br />
[3] Durability of Truncated Dome Systems, New Hampshire DOT, April 2003<br />
[4] Report on Spring 2006 Evaluation of Detectable Warning products installed 2003-2005, Vermont DOT<br />
LIST OF ATTACHMENTS<br />
Attachment 1 Legal Crosswalk and Crosswalk Closure Figures<br />
Attachment 2 Pedestrian Consideration Guidelines<br />
February 24, 2010 Page 4


