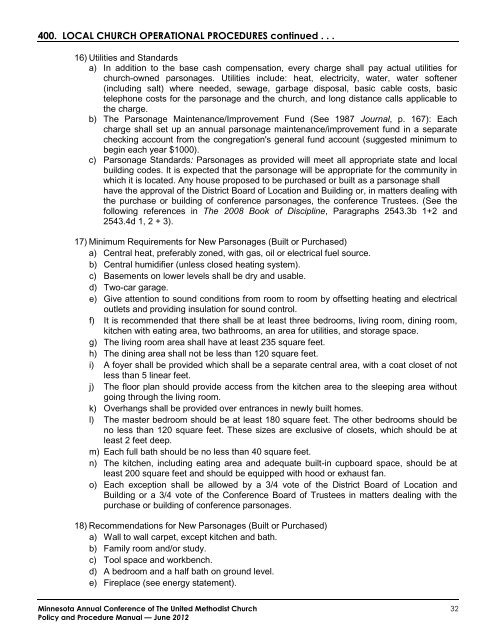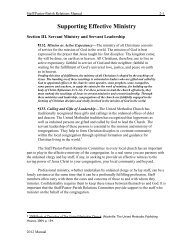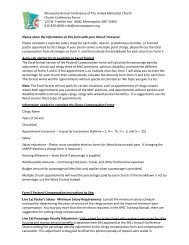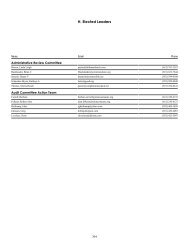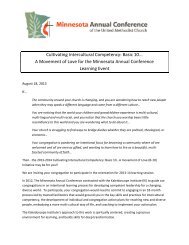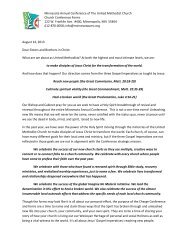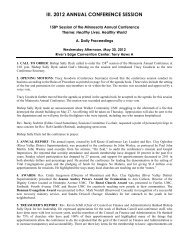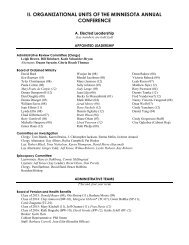Minnesota Annual Conference of The United Methodist Church ...
Minnesota Annual Conference of The United Methodist Church ...
Minnesota Annual Conference of The United Methodist Church ...
Create successful ePaper yourself
Turn your PDF publications into a flip-book with our unique Google optimized e-Paper software.
400. LOCAL CHURCH OPERATIONAL PROCEDURES continued . . .<br />
16) Utilities and Standards<br />
a) In addition to the base cash compensation, every charge shall pay actual utilities for<br />
church-owned parsonages. Utilities include: heat, electricity, water, water s<strong>of</strong>tener<br />
(including salt) where needed, sewage, garbage disposal, basic cable costs, basic<br />
telephone costs for the parsonage and the church, and long distance calls applicable to<br />
the charge.<br />
b) <strong>The</strong> Parsonage Maintenance/Improvement Fund (See 1987 Journal, p. 167): Each<br />
charge shall set up an annual parsonage maintenance/improvement fund in a separate<br />
checking account from the congregation's general fund account (suggested minimum to<br />
begin each year $1000).<br />
c) Parsonage Standards: Parsonages as provided will meet all appropriate state and local<br />
building codes. It is expected that the parsonage will be appropriate for the community in<br />
which it is located. Any house proposed to be purchased or built as a parsonage shall<br />
have the approval <strong>of</strong> the District Board <strong>of</strong> Location and Building or, in matters dealing with<br />
the purchase or building <strong>of</strong> conference parsonages, the conference Trustees. (See the<br />
following references in <strong>The</strong> 2008 Book <strong>of</strong> Discipline, Paragraphs 2543.3b 1+2 and<br />
2543.4d 1, 2 + 3).<br />
17) Minimum Requirements for New Parsonages (Built or Purchased)<br />
a) Central heat, preferably zoned, with gas, oil or electrical fuel source.<br />
b) Central humidifier (unless closed heating system).<br />
c) Basements on lower levels shall be dry and usable.<br />
d) Two-car garage.<br />
e) Give attention to sound conditions from room to room by <strong>of</strong>fsetting heating and electrical<br />
outlets and providing insulation for sound control.<br />
f) It is recommended that there shall be at least three bedrooms, living room, dining room,<br />
kitchen with eating area, two bathrooms, an area for utilities, and storage space.<br />
g) <strong>The</strong> living room area shall have at least 235 square feet.<br />
h) <strong>The</strong> dining area shall not be less than 120 square feet.<br />
i) A foyer shall be provided which shall be a separate central area, with a coat closet <strong>of</strong> not<br />
less than 5 linear feet.<br />
j) <strong>The</strong> floor plan should provide access from the kitchen area to the sleeping area without<br />
going through the living room.<br />
k) Overhangs shall be provided over entrances in newly built homes.<br />
l) <strong>The</strong> master bedroom should be at least 180 square feet. <strong>The</strong> other bedrooms should be<br />
no less than 120 square feet. <strong>The</strong>se sizes are exclusive <strong>of</strong> closets, which should be at<br />
least 2 feet deep.<br />
m) Each full bath should be no less than 40 square feet.<br />
n) <strong>The</strong> kitchen, including eating area and adequate built-in cupboard space, should be at<br />
least 200 square feet and should be equipped with hood or exhaust fan.<br />
o) Each exception shall be allowed by a 3/4 vote <strong>of</strong> the District Board <strong>of</strong> Location and<br />
Building or a 3/4 vote <strong>of</strong> the <strong>Conference</strong> Board <strong>of</strong> Trustees in matters dealing with the<br />
purchase or building <strong>of</strong> conference parsonages.<br />
18) Recommendations for New Parsonages (Built or Purchased)<br />
a) Wall to wall carpet, except kitchen and bath.<br />
b) Family room and/or study.<br />
c) Tool space and workbench.<br />
d) A bedroom and a half bath on ground level.<br />
e) Fireplace (see energy statement).<br />
<strong>Minnesota</strong> <strong>Annual</strong> <strong>Conference</strong> <strong>of</strong> <strong>The</strong> <strong>United</strong> <strong>Methodist</strong> <strong>Church</strong> 32<br />
Policy and Procedure Manual — June 2012


